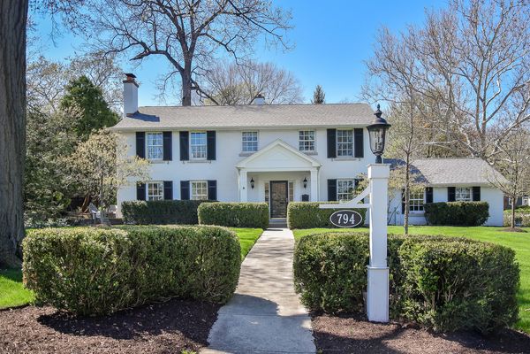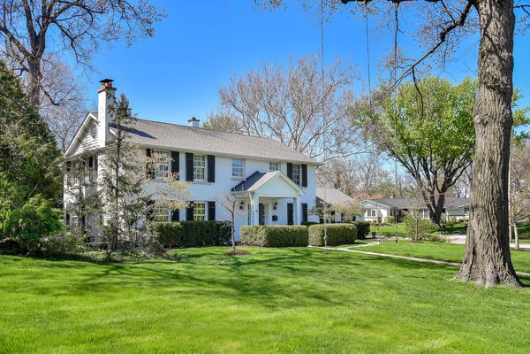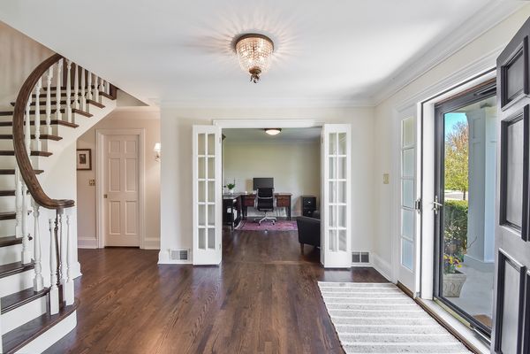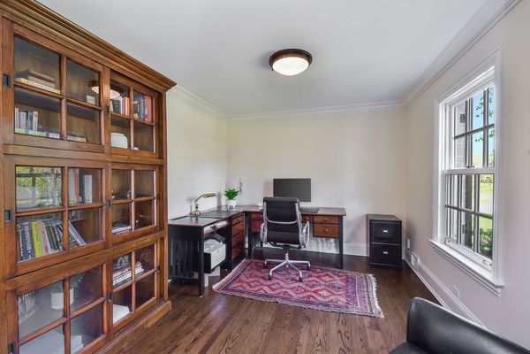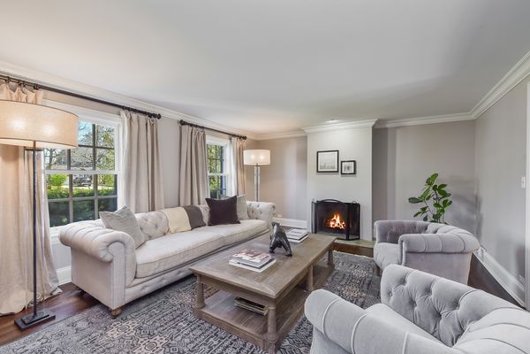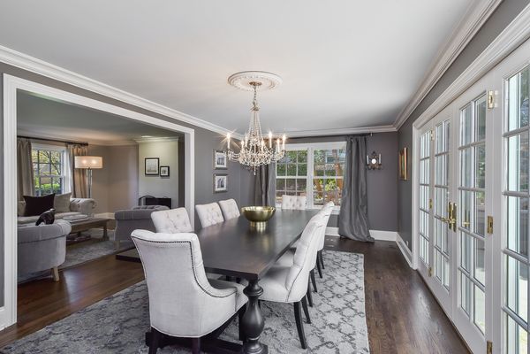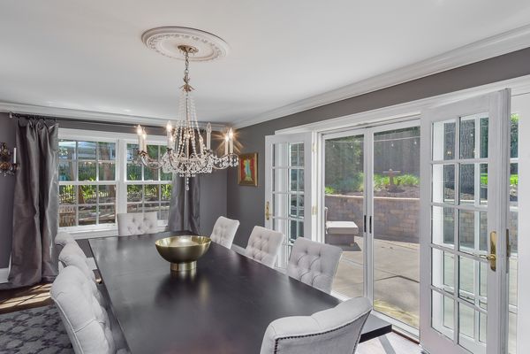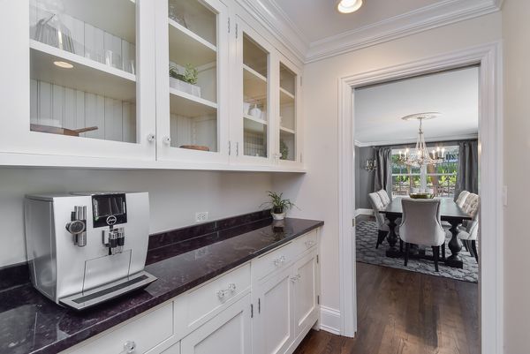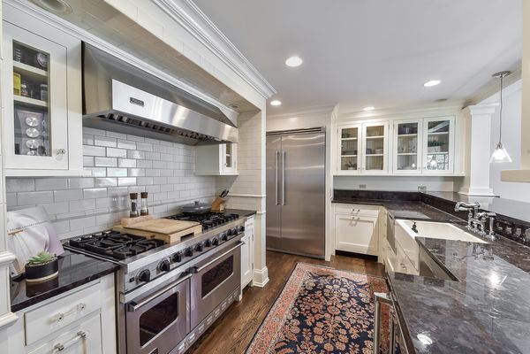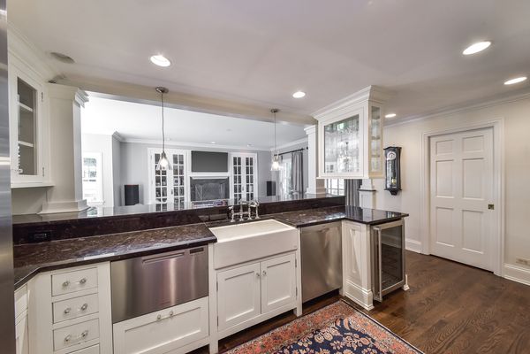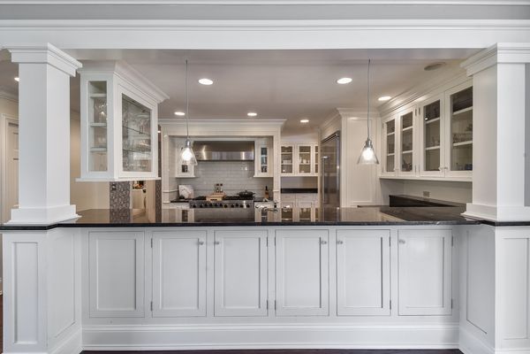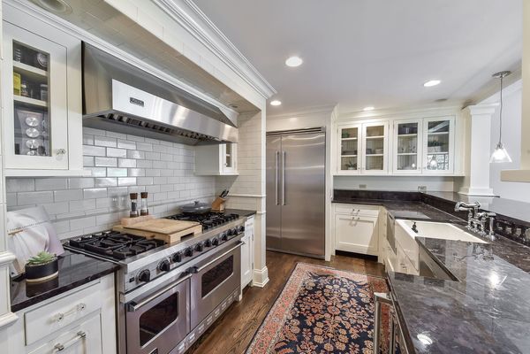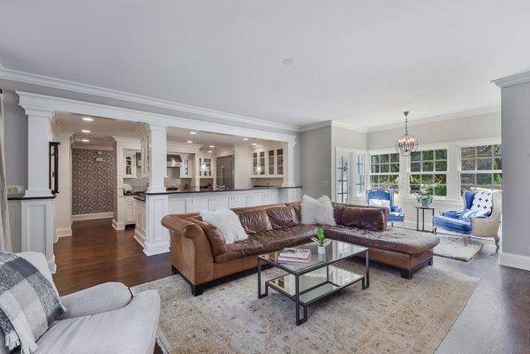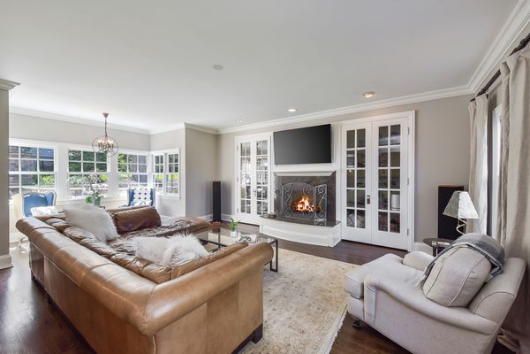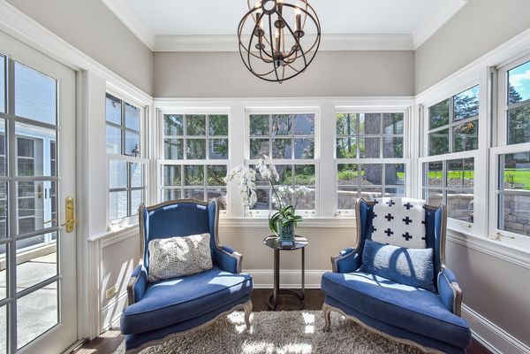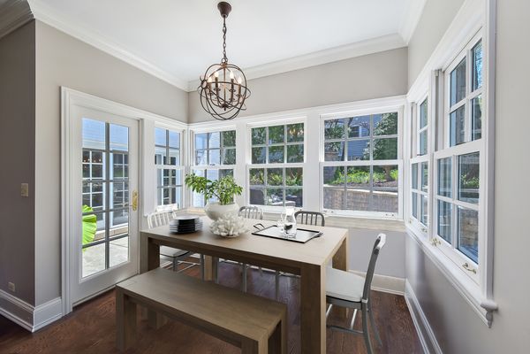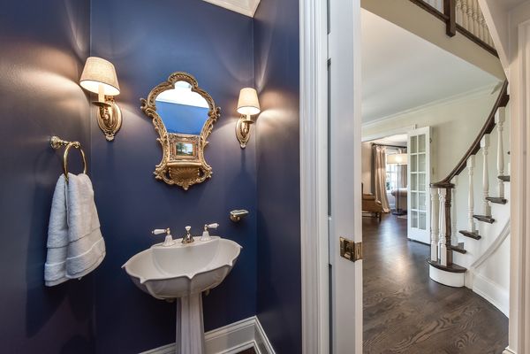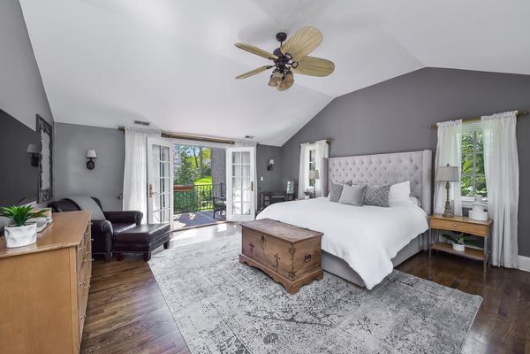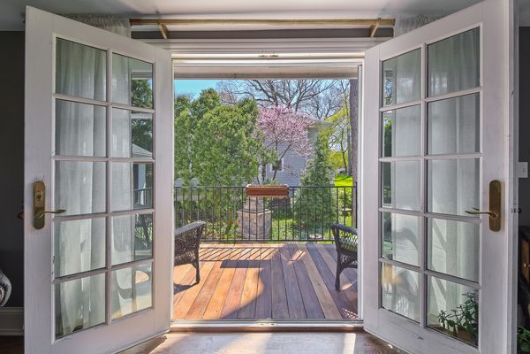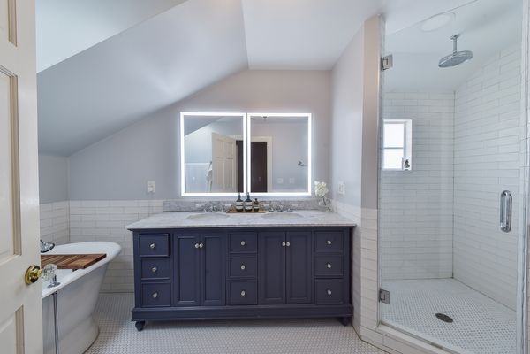794 N Park Boulevard
Glen Ellyn, IL
60137
About this home
MULTIPLE OFFERS RECEIVED. HIGHEST AND BEST BY 4 PM APRIL TODAY 27TH. Welcome to this beautiful classic all brick home in sought after Lake Ellyn neighborhood. Surrounded by towering trees sitting on .37 acre lot. It is 3, 780sq ft above grade and almost 6, 000 total sq ft of living space. Completely rebuilt and expanded in 2002 by noted architect David Ogden. This home boasts 4 spacious bedrooms each with their own full bath. The inviting entryway is spacious with a first-floor office to the right and living room to the left with fireplace. The dining room is perfect to entertain a large crowd. French doors lead to a patio with a full fireplace to continue entertaining or spend time with your family. The gourmet kitchen with Viking stainless steel appliances including a wine fridge and two dishwashers is open to the family room. A large table fits overlooking the yard and is surrounded by windows. The present owner uses this space as another sitting area due to its southern exposure. The primary bedroom has two walk-in closets, balcony, and updated ensuite bath with porcelain soaking tub. The basement is finished with a second family room area, fireplace, workshop, and crawl space for storage. Being situated on an extra wide 100 ft lot provides plenty of grassy area to play. There is even a garden box to plant your fresh vegetables. Roof is 2022, 1 furnace/AC is 2022. Home was previously on the Glen Ellyn Infant Welfare Walk.
