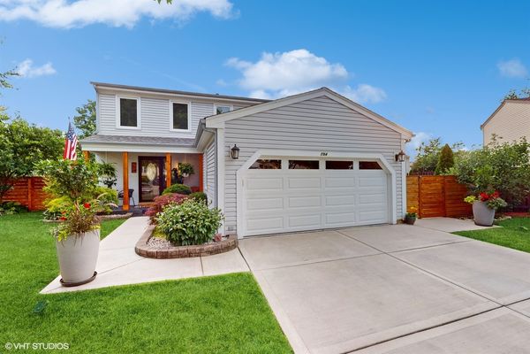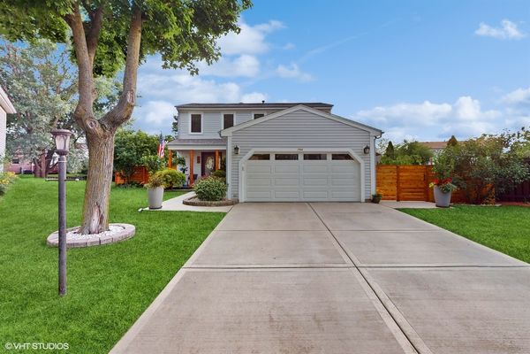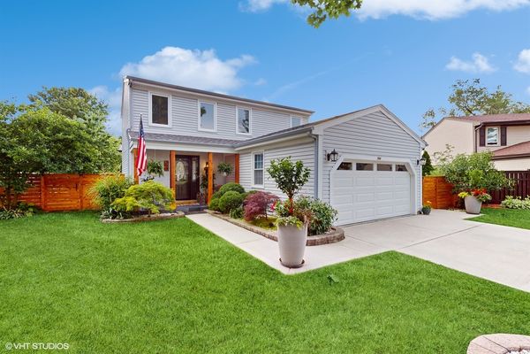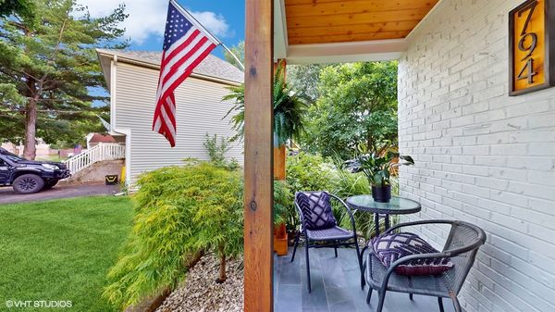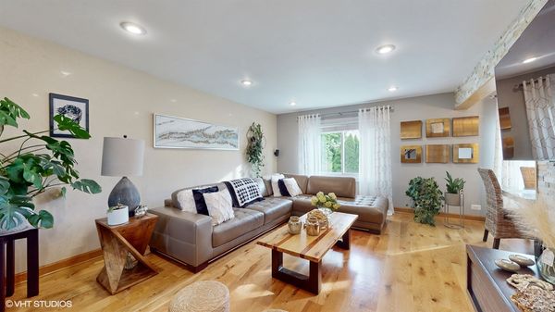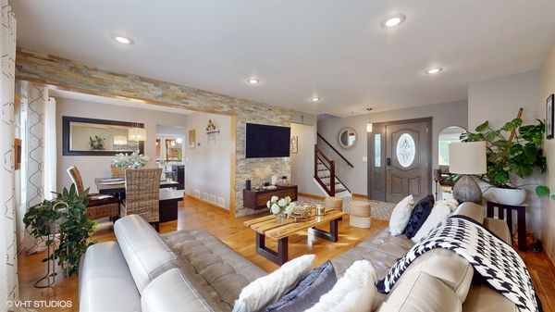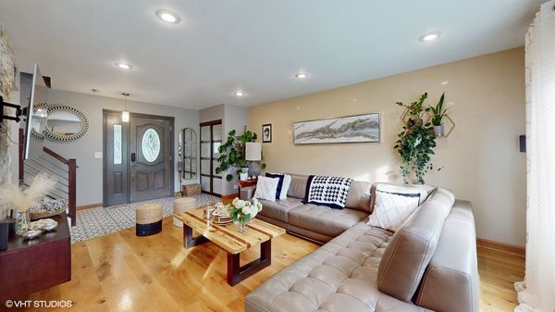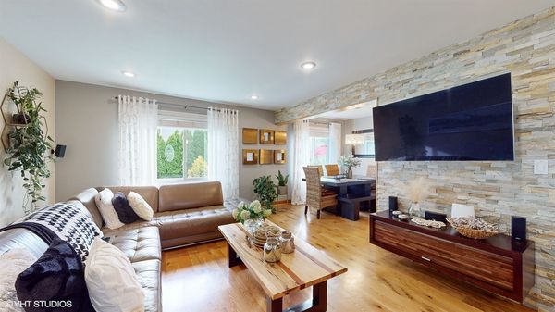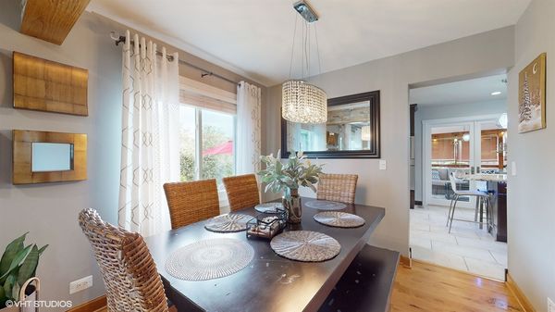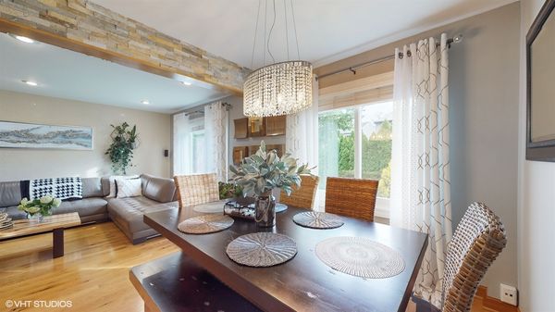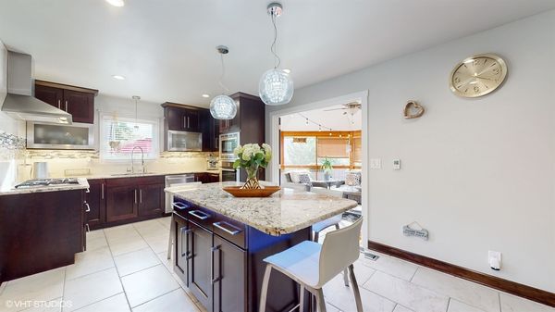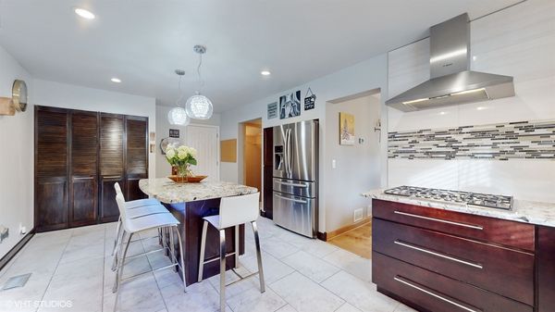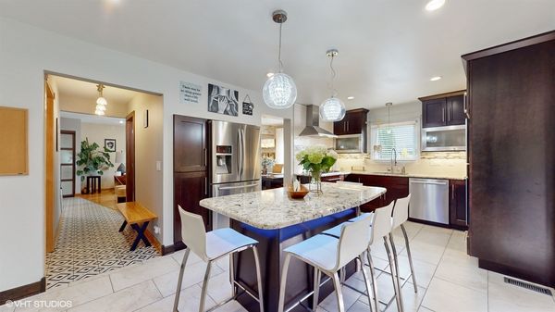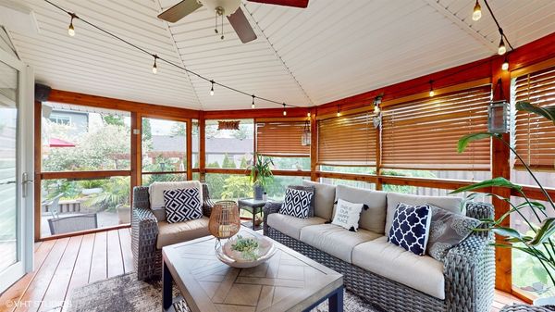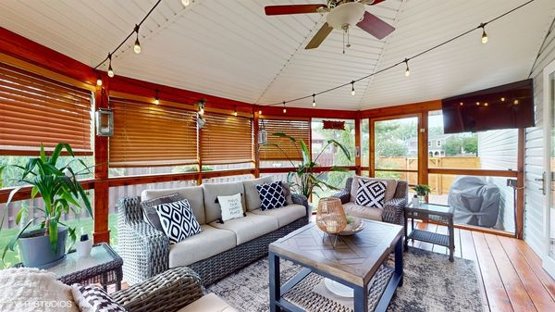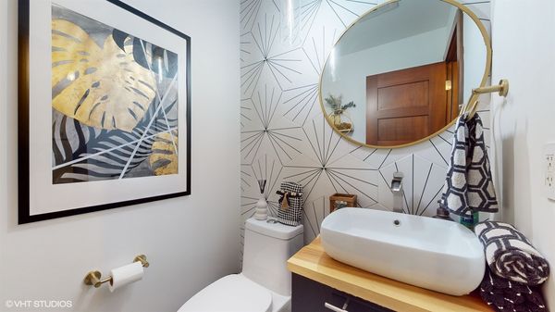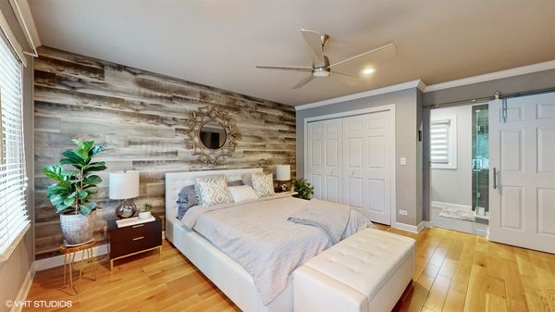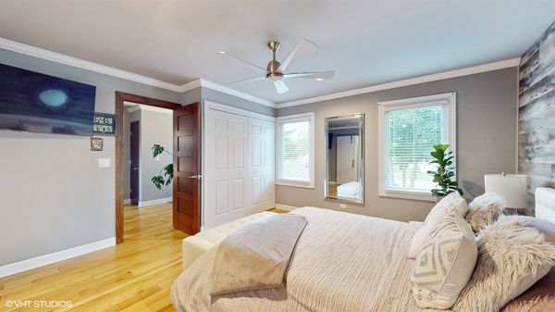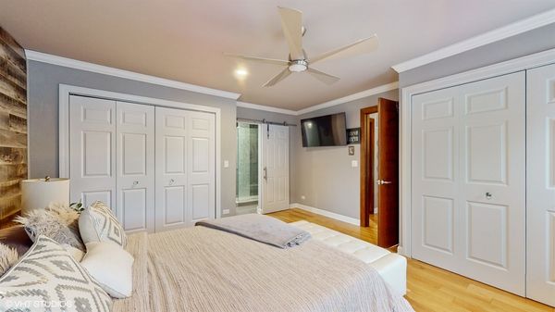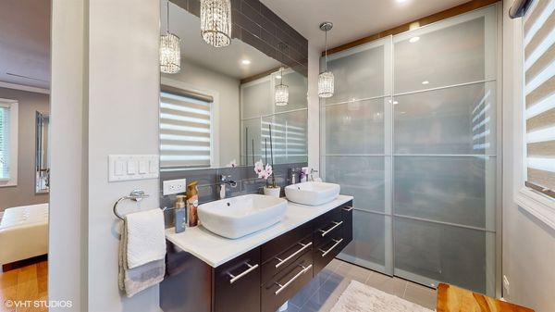794 Meade Lane
Roselle, IL
60172
About this home
Welcome to your dream home! Nestled in a tranquil cul-de-sac, this charming two-story residence is a perfect blend of comfort and luxury. With three bedrooms located upstairs, the primary suite offers two separate closets and a lavish en-suite bathroom added in 2017 complete with dual sinks, a stand up shower and a warming towel rack for your comfort. An additional full bathroom upstairs ensures convenience and privacy for family and guests. The main floor invites you to a modern kitchen equipped with an island, ideal for culinary adventures and casual dining. A conveniently located half bathroom on this level adds to the home's functionality. Step downstairs to the finished basement, enjoy a versatile space with a custom bar and mini-fridge, making it an excellent spot for gatherings. An extra room provides endless possibilities, whether you envision it as a guest room, den, exercise area, or a private office. The enclosed sunroom is the perfect setting for year-round entertainment, offering a seamless blend of indoor comfort and outdoor charm. This home combines practicality with elegance, making it the perfect place to create lasting memories. Don't miss the opportunity to make this exceptional property your own! *Updates: New Dishwasher-2024, Garbage Disposal-2019, Washer-2016, Dryer-2021, EnSuite Bathroom remodeled-2017, Sump Pump-2020, Driveway/Sidewalk-2018
