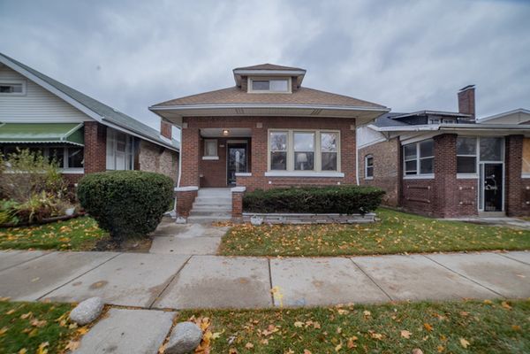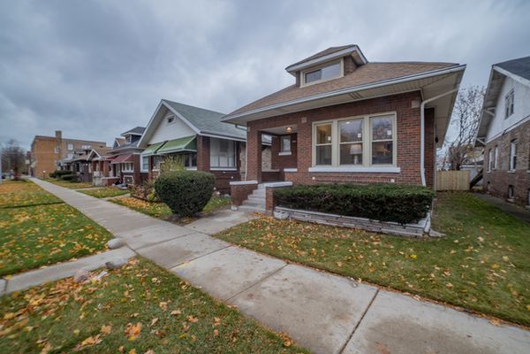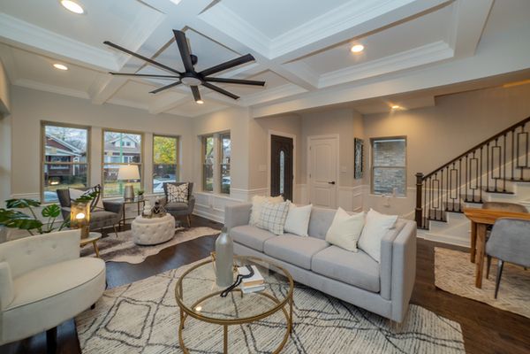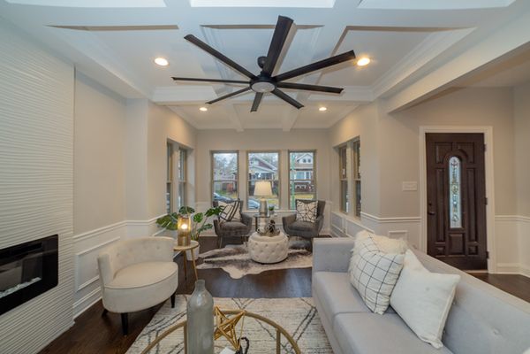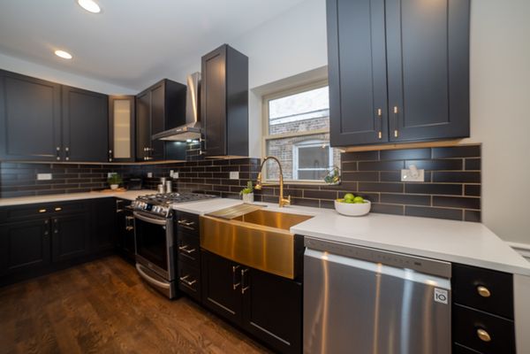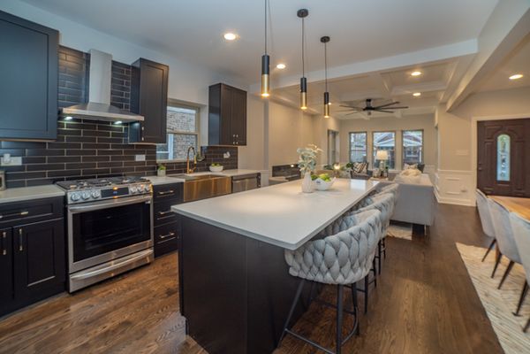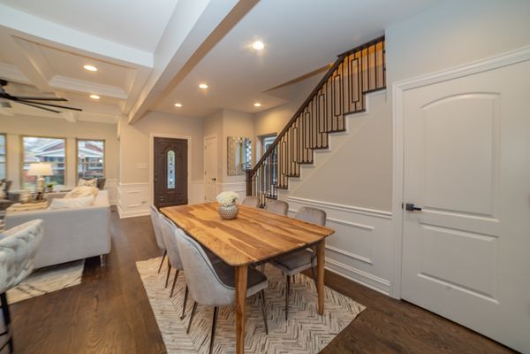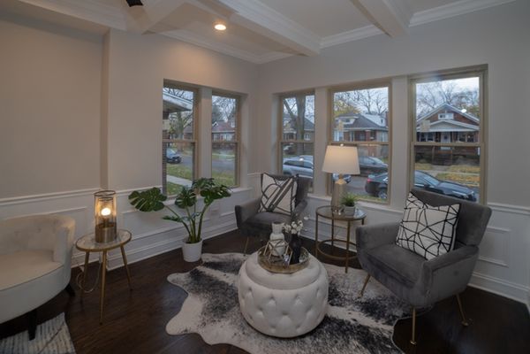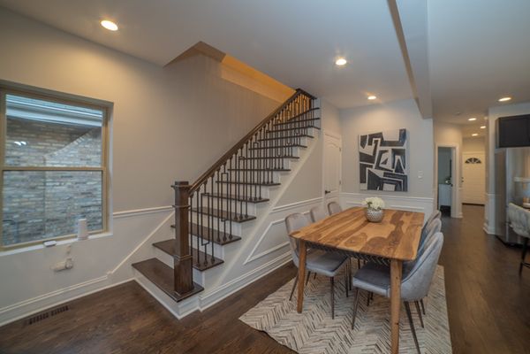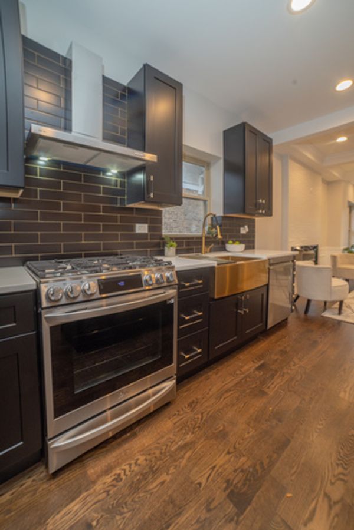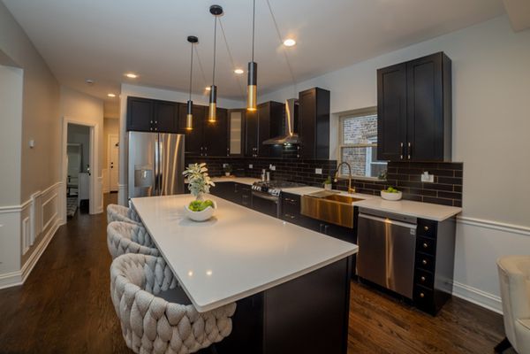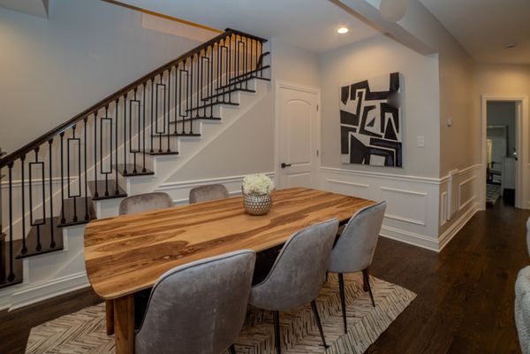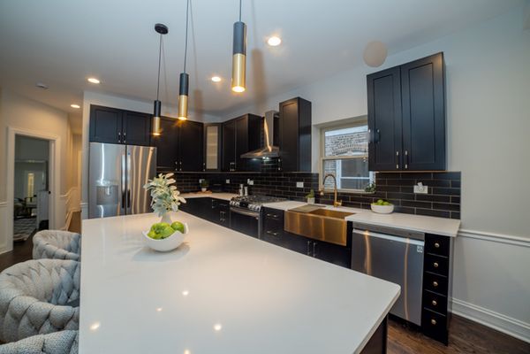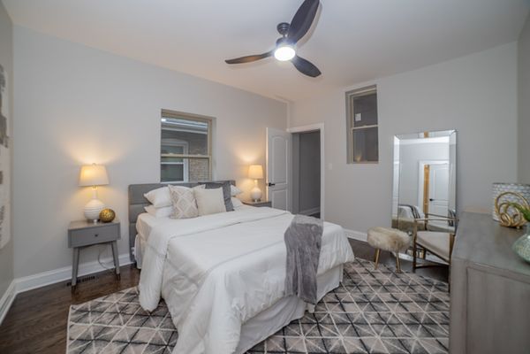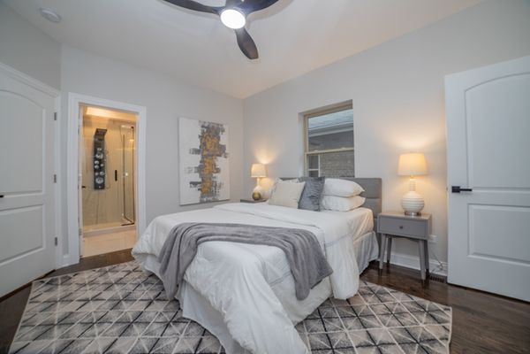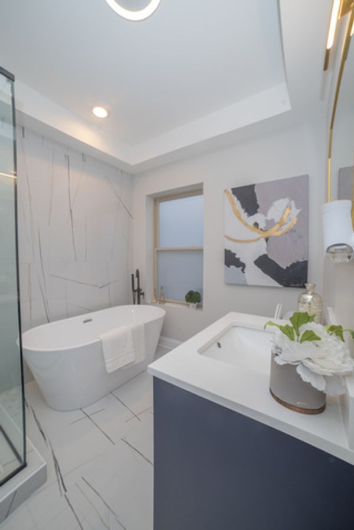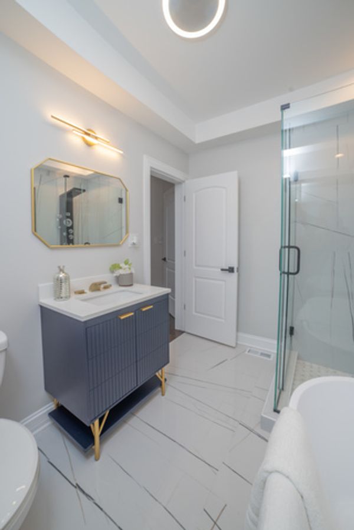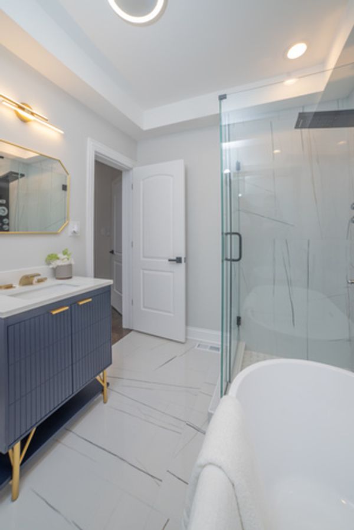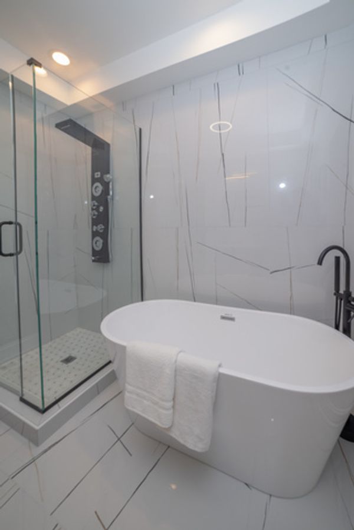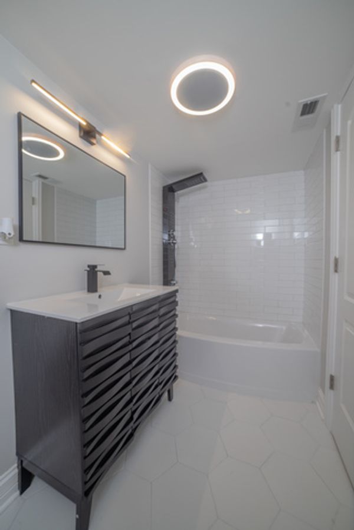7939 S Bennett Avenue
Chicago, IL
60617
About this home
This radiant 5dbrm/3.5 bath Brick Bungalow has undergone an extensive facelift, out of recovery and ready for a new owner! Through the surgery process, the Dr. was meticulous in removing everything old and replaced it with all new plumbing, electrical, drywall, flooring, AC/furnace, new roof/gutter on house/garage, new sod, new fencing new concrete, new windows throughout and tuckpointing. As you walk in you will be absolutely amazed by the open concept, fireplace, coffered ceiling and chair rails in the oversized living room & dining area. The elegant kitchen with black shaker cabinets, a hint of gold and 9ft island which separates dining and is where you want to be just in time for Christmas/New Year to entertain your family. The first level features a Master Ensuite with standalone soaker tub & separate shower with tempered glass and a massive closet which is truly a spa retreat inside of this home. Head upstairs to the new addition with 2 bedrooms and a full bathroom with marble tile. The upstairs also has a huge landing for additional office space, closet or a lounge area which is also very spacious. Walk out to the huge fenced back yard with an oversized deck, perfect for sipping your morning coffee/tea and enjoying fresh air. The gigantic finished basement features an oversized bedroom, rec area, mechanical room and laundry room with brand new front load washer/dryer. With Close proximity to Lake Shore Drive and Downtown Chicago and a stop into Hyde Park for shopping and restaurants. Conveniently located near Jackson Park Golf Course and the New Barack Obama Presidential Center. Being so close to South Shore and the Lake is always great for the growth in value for this home. Treat yourself to an amazingly crafted gut rehab home for the holidays!!!! You will not be disappointed!!! Schedule your showing today!!!!
