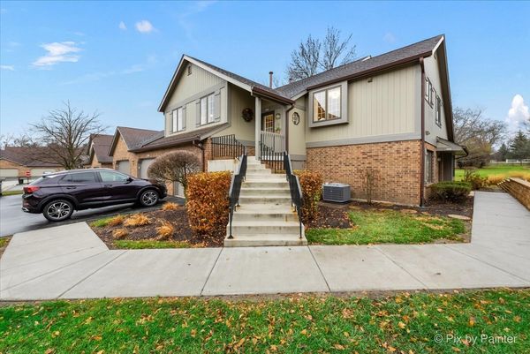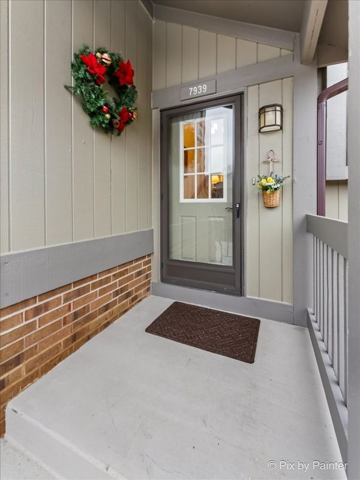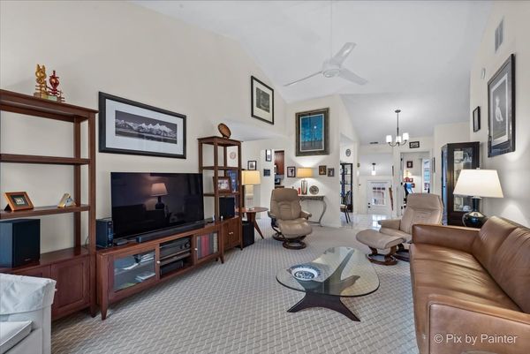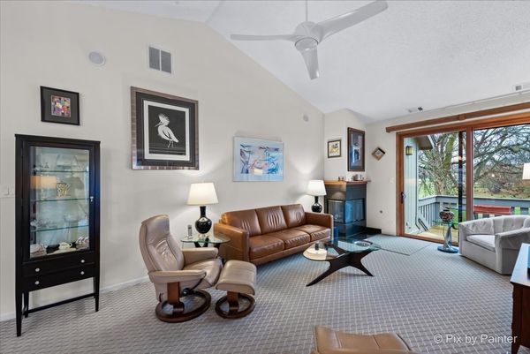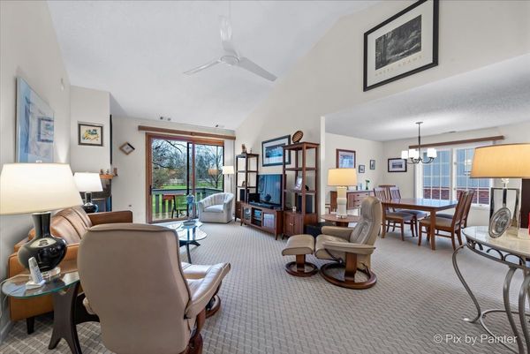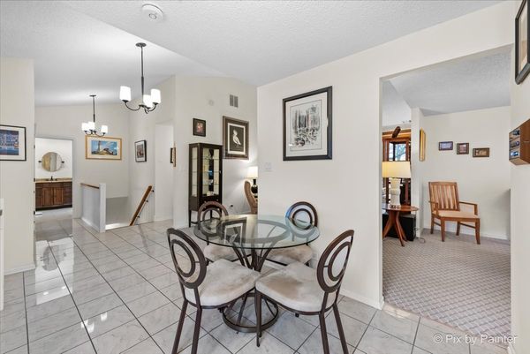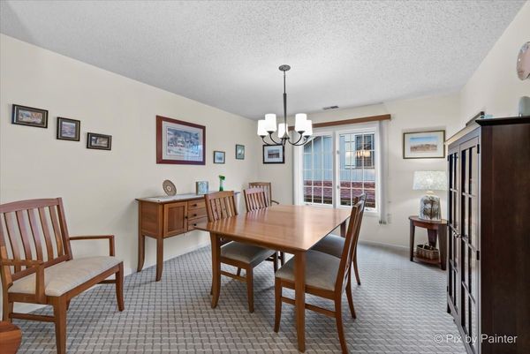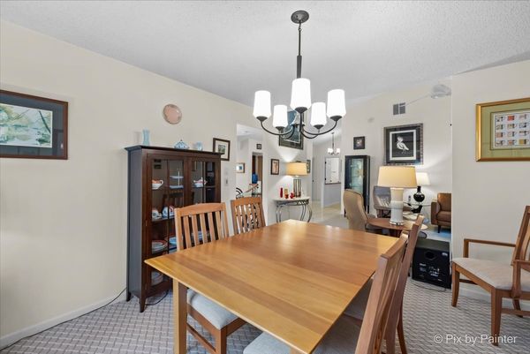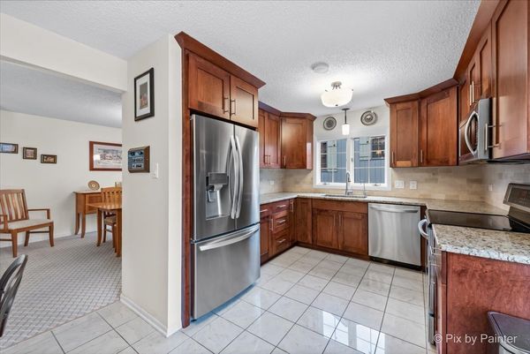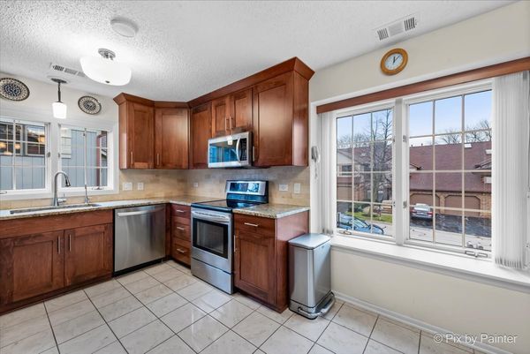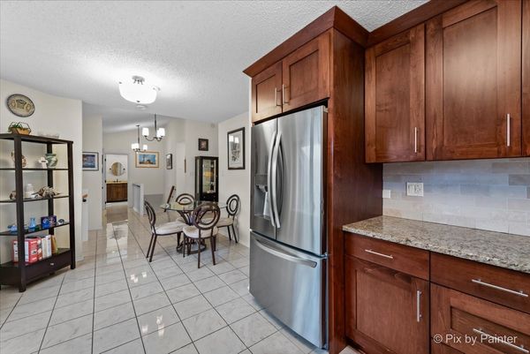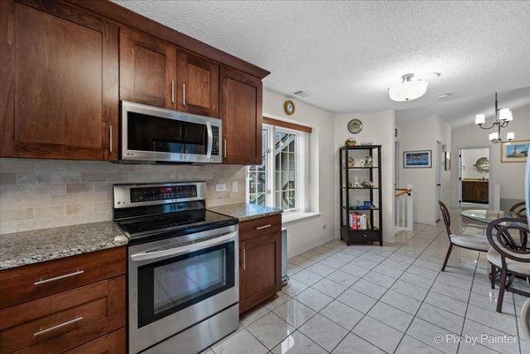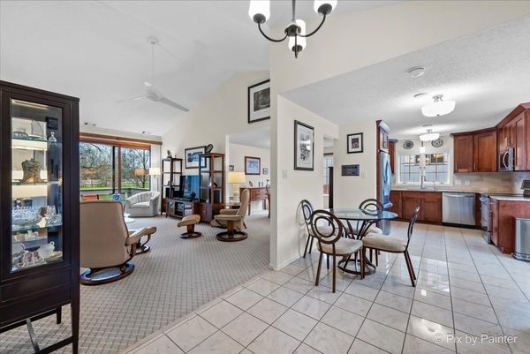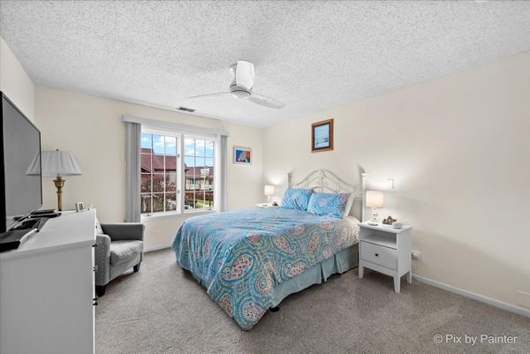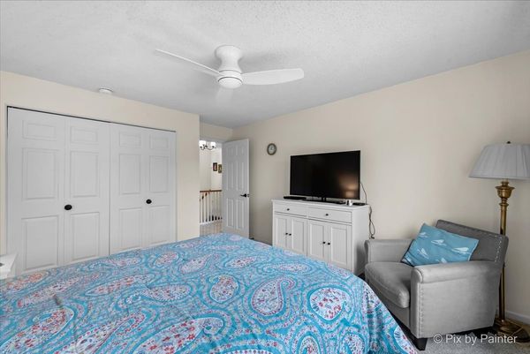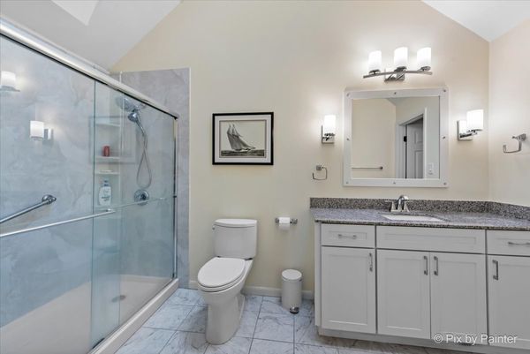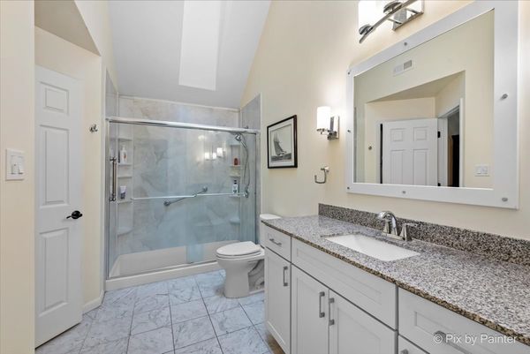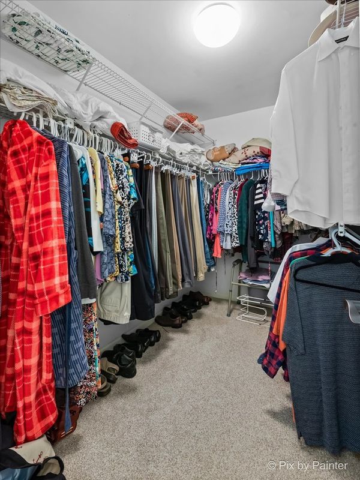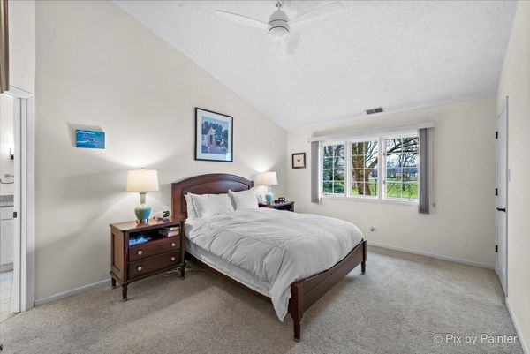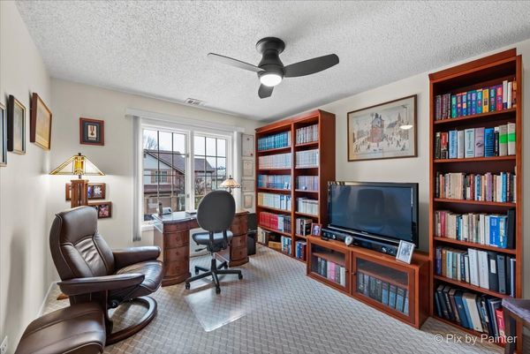7939 Old Georges Way Unit -
Palos Heights, IL
60463
About this home
Welcome home to this meticulously maintained home! Located in the highly desired Oak Hills Country Club Village, boasting 3 bedrooms, 2 bathrooms, 2.5 car attached garage and a wealth of updates that make it an ideal choice for your new home. Stepping into the home you are greeted with the open floor plan that flows with an abundance of natural light, perfect for family gatherings and entertaining. Beautiful kitchen with 42" cabinetry, granite countertops and stainless steel appliances: LG Dishwasher (2023) Refrigerator (2020). Perfect for the home chef! Conveniently, steps away from the kitchen is the dining room making it easy for family dinners and holiday gatherings.The living room fireplace is ideal for those cold nights to cozy up and watch your favorite "most wonderful time of the year" movies or binge watch your favorite shows. The patio off the living room faces south and looks over the 7th hole fairway of the Oak Hill Golf Course. Enjoy those warmer days sitting outside enjoying your morning coffee or reading your favorite book. Unwind from the day in your large, primary bedroom. Ease into your morning routine with the 9x6 walk-in closet and private bath with remodeled walk-in shower (2019). 2 additional bedrooms and full bathroom for family or guests. Updates include: Exterior Painting (Fall 2023) Hot Water Heater, some Windows, Furnace and A/C boosted with the High Efficiency MERV 16 Air Filter-Humidifier as well as Odormiser Air Cleaner.(2022), Washer and Dryer (2017). It's rare to get a 2.5 car attached garage. It's the little comforts of bringing in your groceries without the cold and rain and a perk of extra storage! Just imagine the fun you will have this spring and summer with the club house, community pool, tennis courts, playground and more! This home is located just a short drive from several grocery stores; Jewel, Aldi and Mariano's. Endless options for dining out along LaGrange Rd. For you nature lovers, this home is located near 18 different Forest Preserve bike/hiking paths with Swallow Cliff Woods, Palos Sag-Valley, and Orland Grove just to name a few. Come see this home today!
