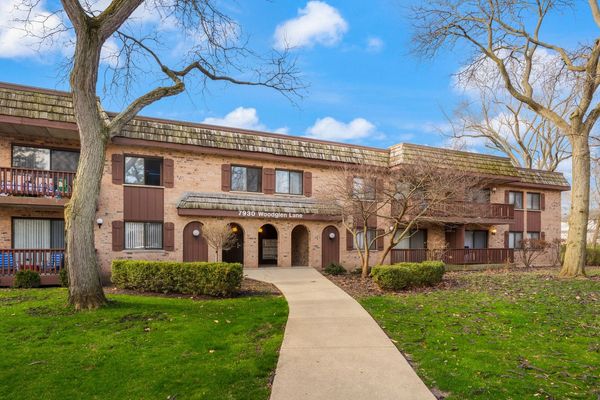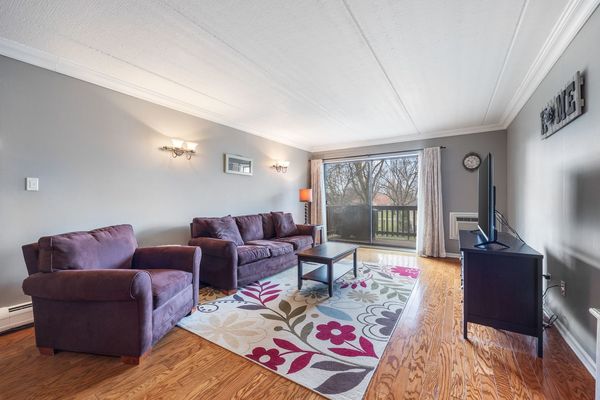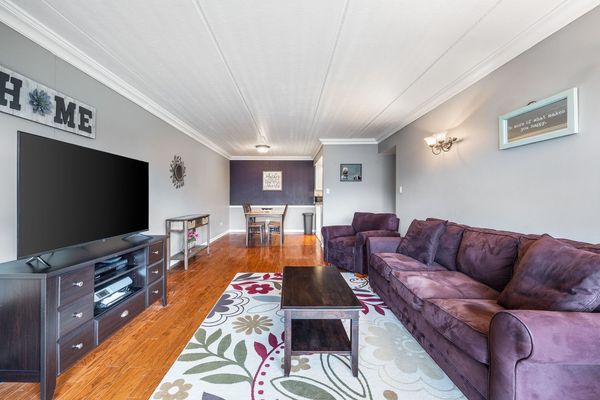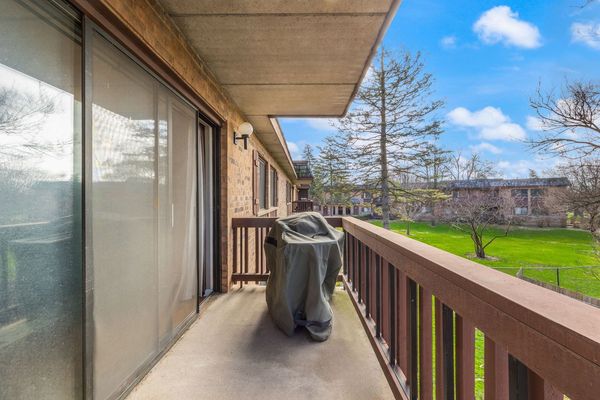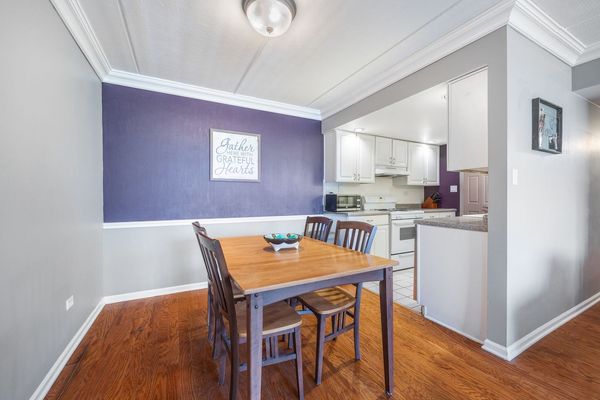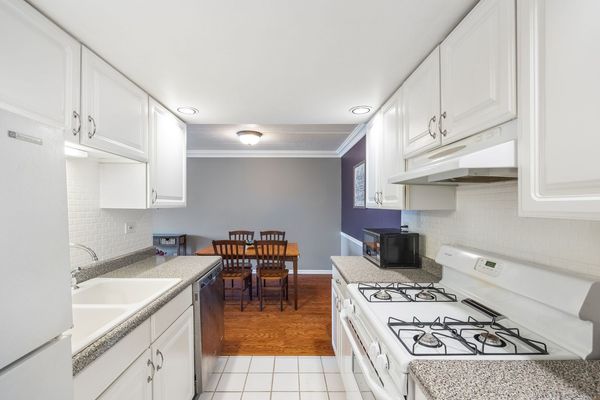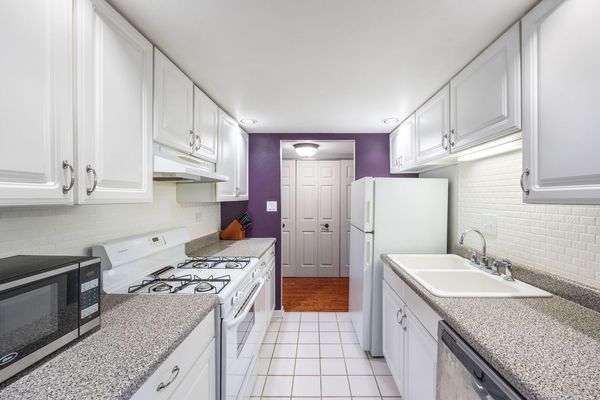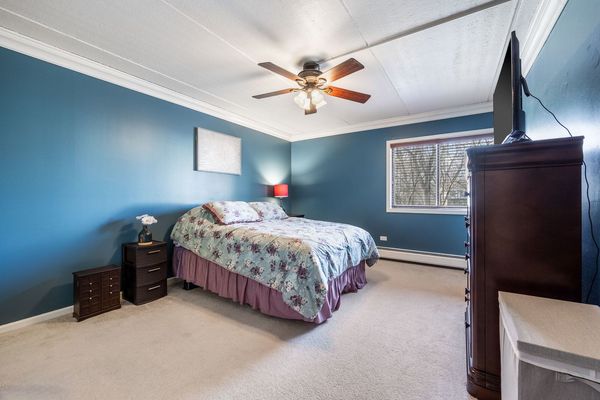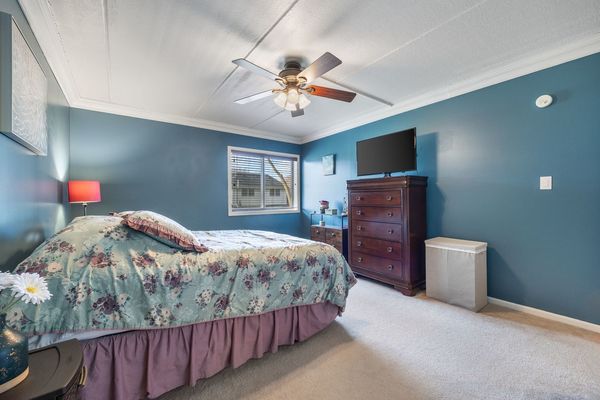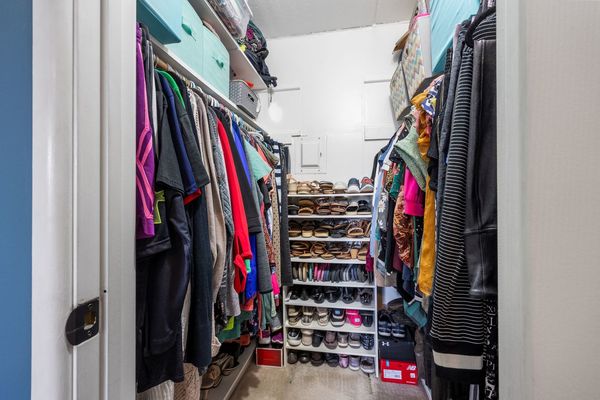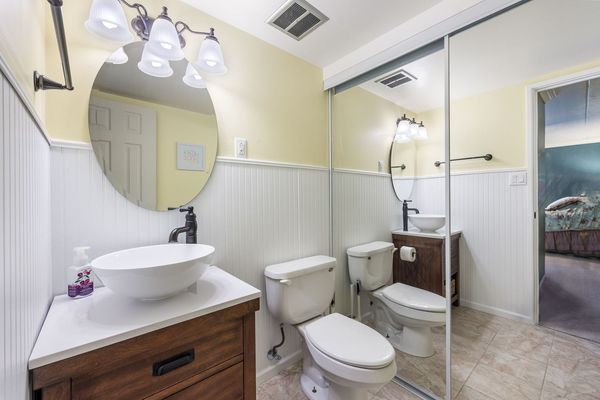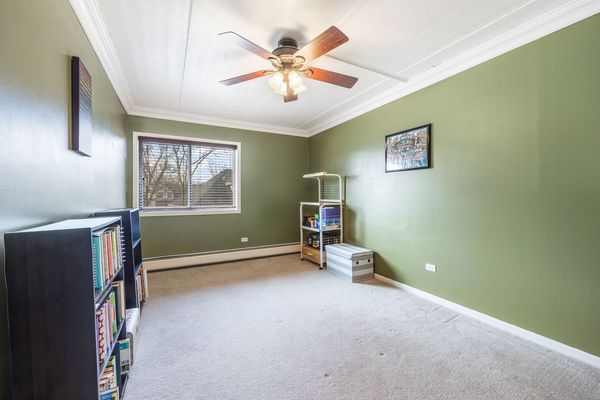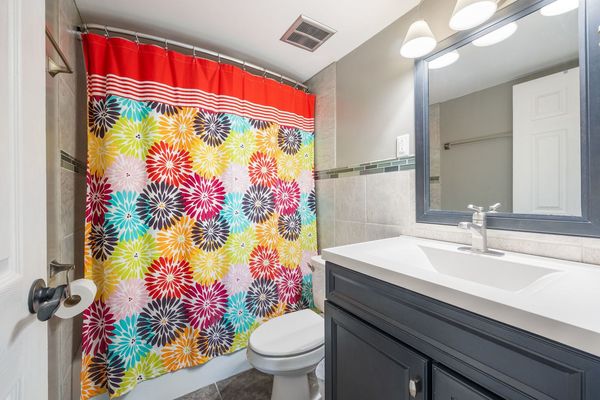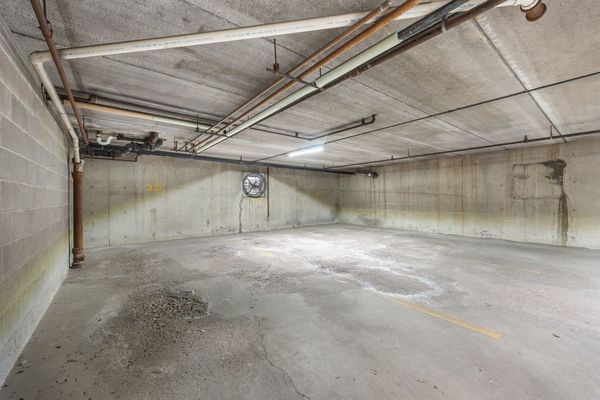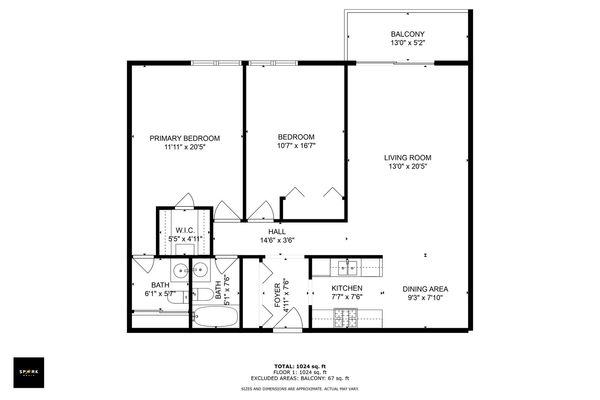7930 Woodglen Lane Unit 204
Downers Grove, IL
60516
About this home
Adorable 2nd floor condo in Downers Grove's popular Lake in the Woods community! You will love walking into this well maintained home with white kitchen cabinets, crown molding throughout and two updated bathrooms! Both bedrooms are generously sized including a 12X16 primary bedroom with walk-in closet, private half bath, and floor to ceiling storage behind the sliding mirrors! The private balcony off the family room is big enough for your grill and seating. Also included with the unit is attached underground parking garage (one spot) and even a storage unit. A complete refresh done in 2017 included paint throughout, crown molding, hardwood floors in living room & hallway, updated bathrooms, and updated electrical panel. HVAC System installed in 2018, newer hot water heater in 2019, and new garage door in 2023. The association is repaving roads and parking lots and this unit's area is already finished. The rest is to be completed summer 2024. Great location close to I-355 and I-55. Master association fee is included in monthly assessments ($456.88 per month) and includes heat, water, landscaping, snow removal, trash removal, and gas. Cats and dogs are allowed. Highest & Best Due Sunday, March 24th at 7PM
