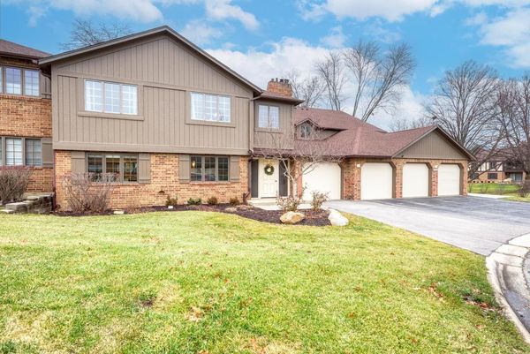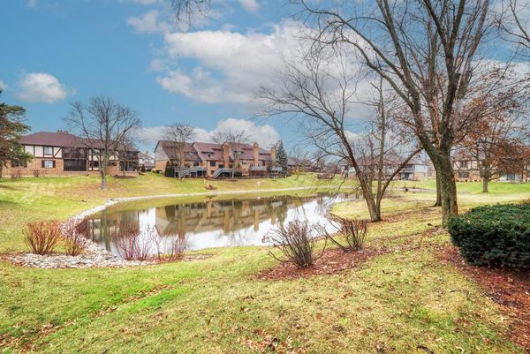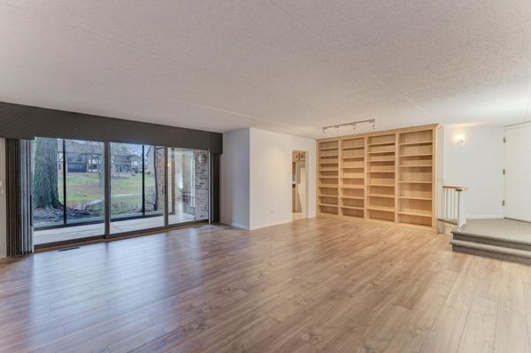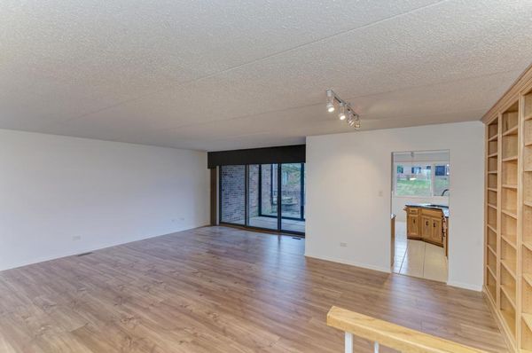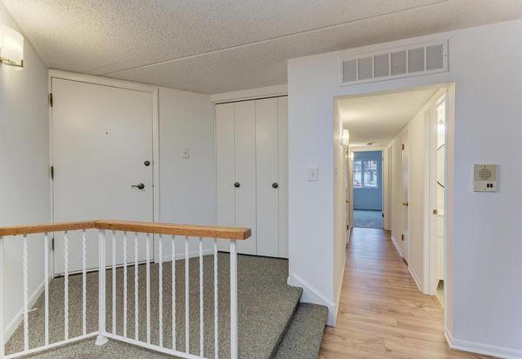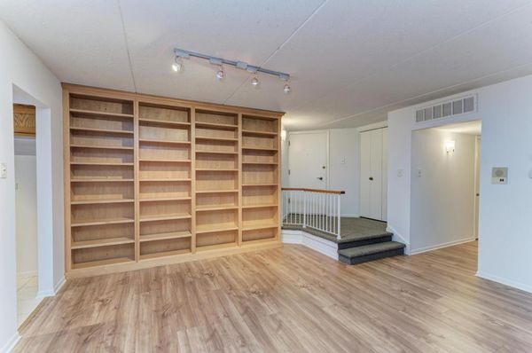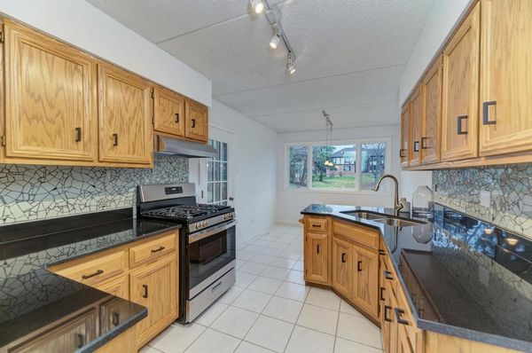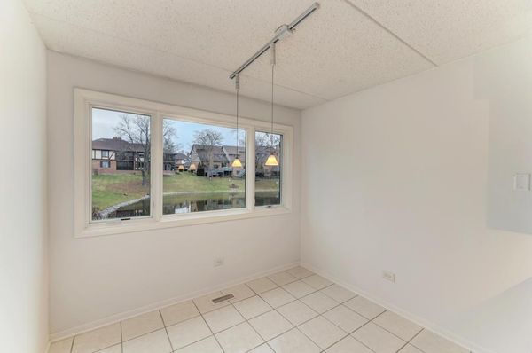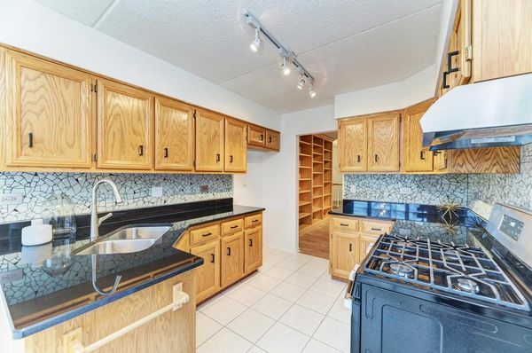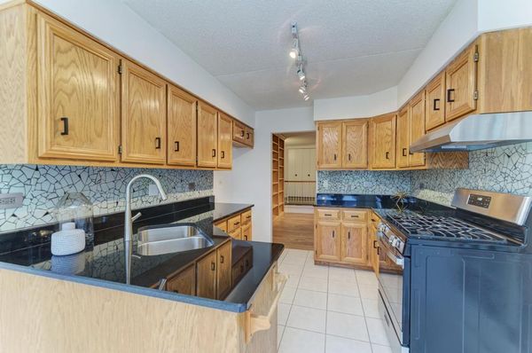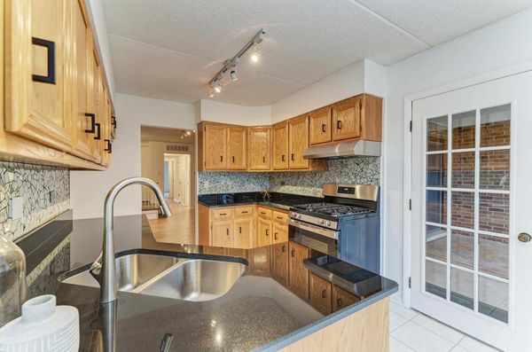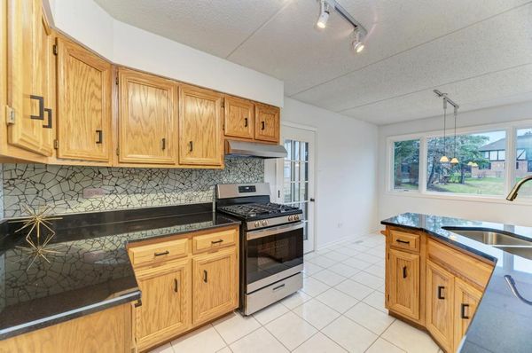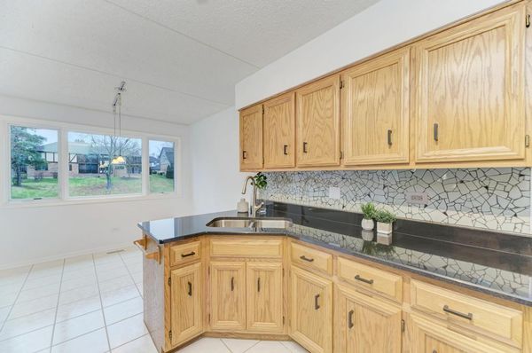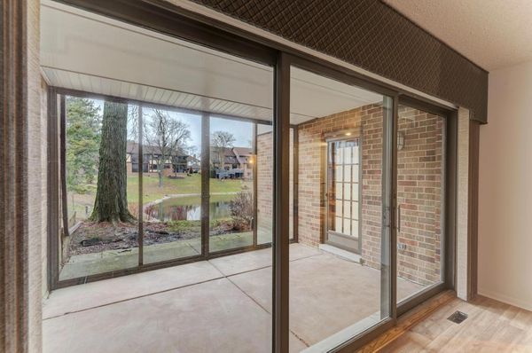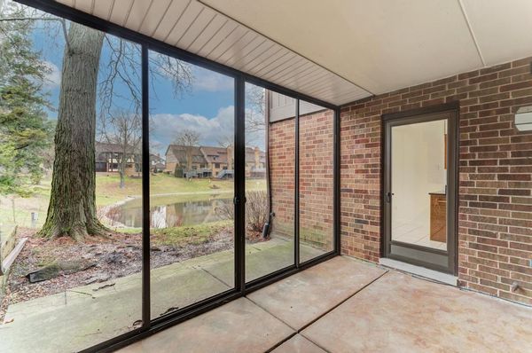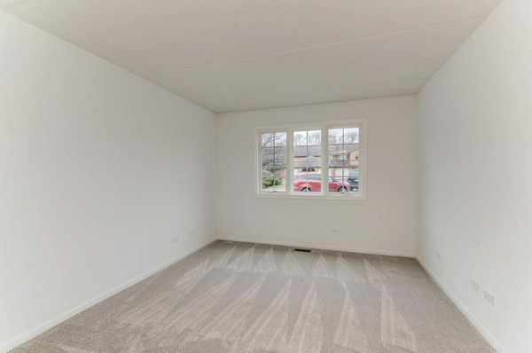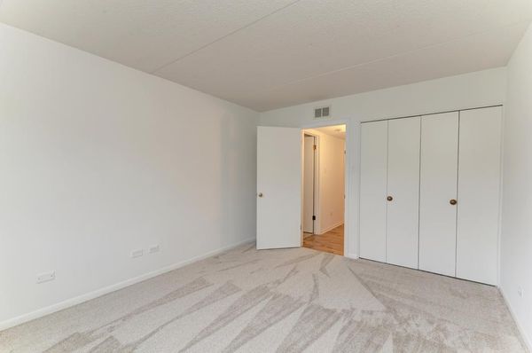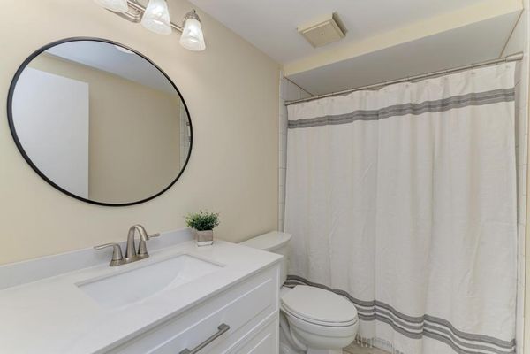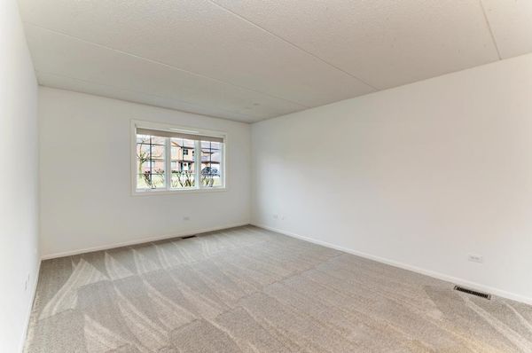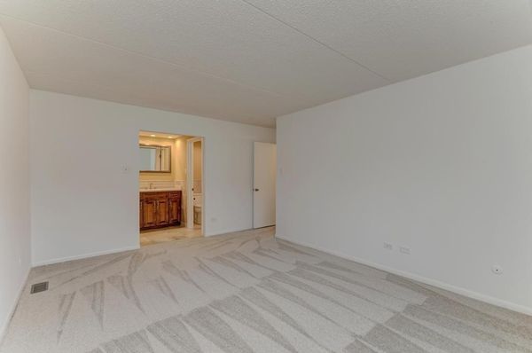7930 W Lakeview Court Unit 1A
Palos Heights, IL
60463
About this home
Step into serenity: Your waterfront oasis awaits. This stunning first-floor condo isn't just a place to live - it's an invitation to slow down and savor life. Imagine mornings starting with coffee and glistening pond views from your private oasis. Sunlight streams through expansive windows, dancing over gleaming laminate wood floors and plush new carpets. Entertain effortlessly in a kitchen fit for a chef. Gleaming granite countertops whisper luxury, while brand-new hardware promises precision and style. Whip up culinary masterpieces and gather in the open living space, laughter echoing amidst the gentle shimmer of the water. Unwind in one of two generously sized bedrooms, each a haven of peace and tranquility. Unwind in a spa-like ensuite bathroom, soaking away the day's worries with soothing spa-like fixtures. Plus, an expansive cedar walk-in closet. This isn't just a condo - it's a lifestyle. Wake up to the symphony of birdsong, sip cocktails on your patio as the sun dips below the horizon, casting the water in a fiery glow. It's a chance to reconnect with nature, breathe deeply, and appreciate the simple joys. But the magic doesn't stop there. Step outside and discover a vibrant community unlike any other. Dive into the sparkling pool, a refreshing oasis on a hot summer day. Challenge your friends to a game of golf on the lush green course, or gather in the clubhouse for laughter and lively conversation. Stay active in the exercise room, knowing you're just steps away from your own cozy retreat. Don't dream it, own it! Make your appointment today!
