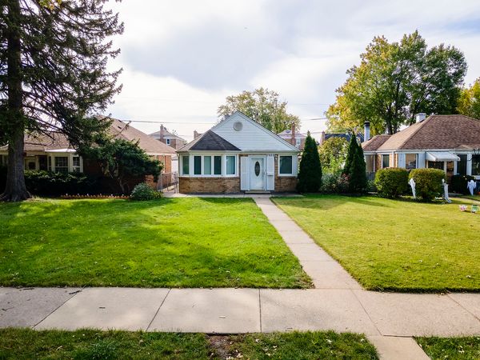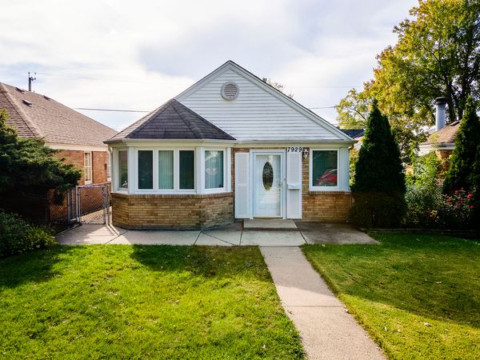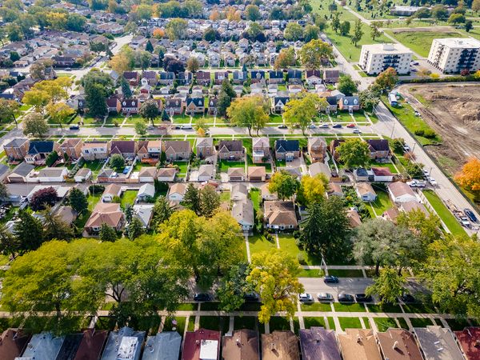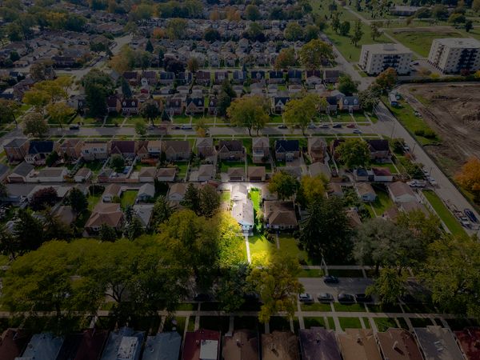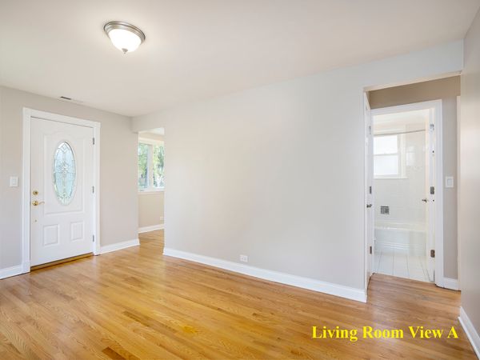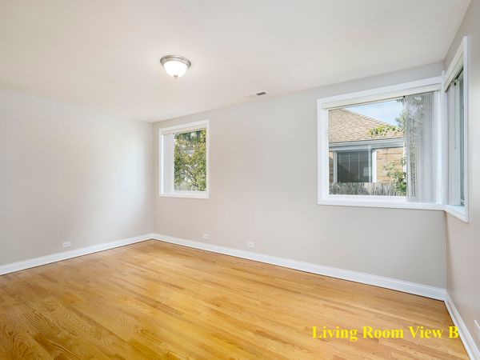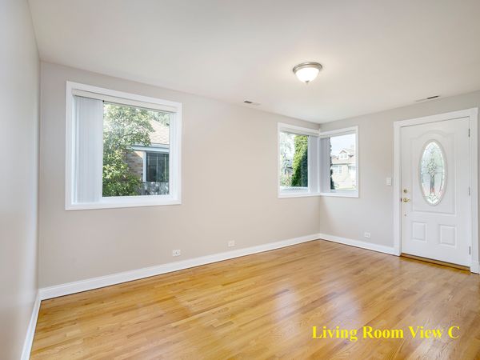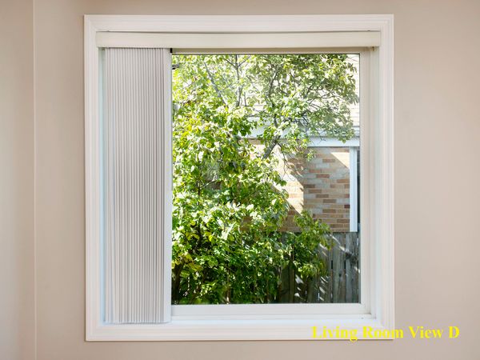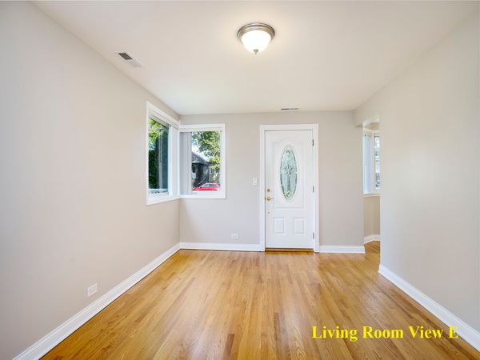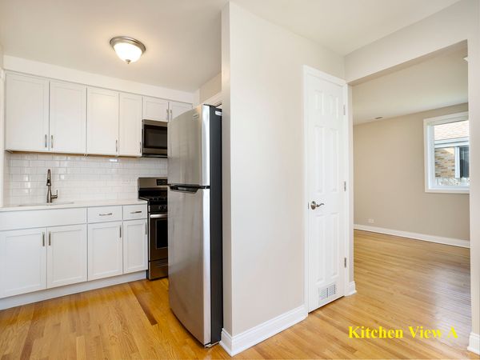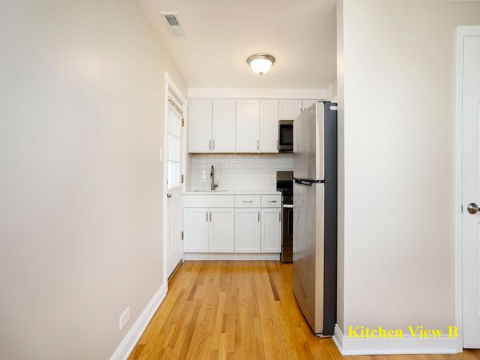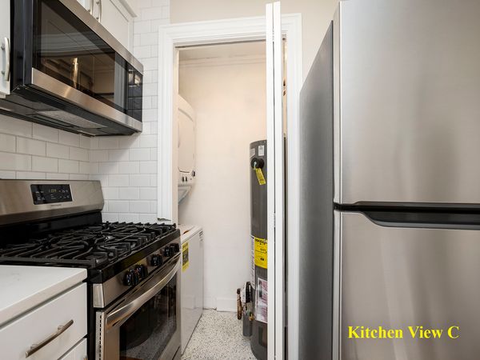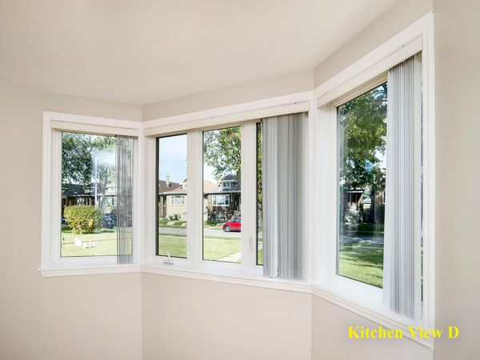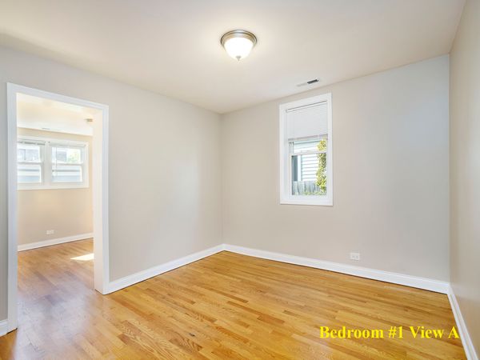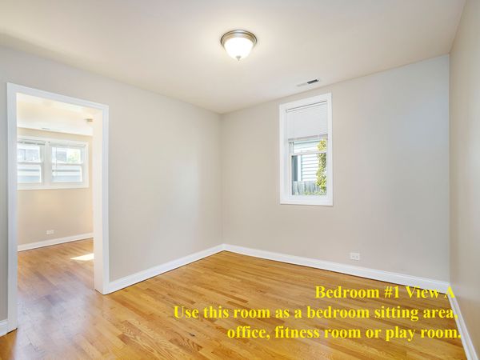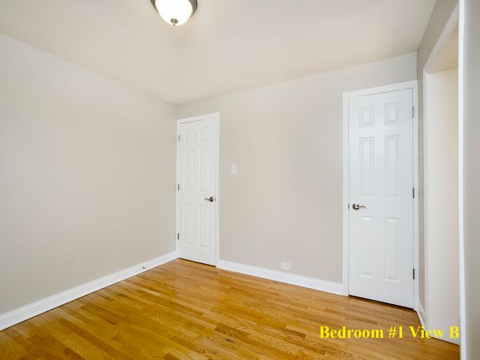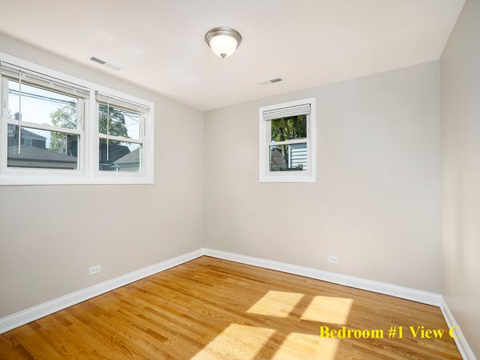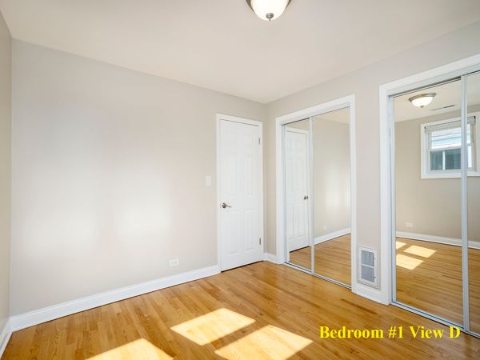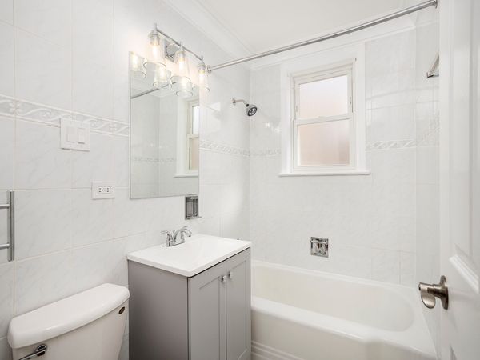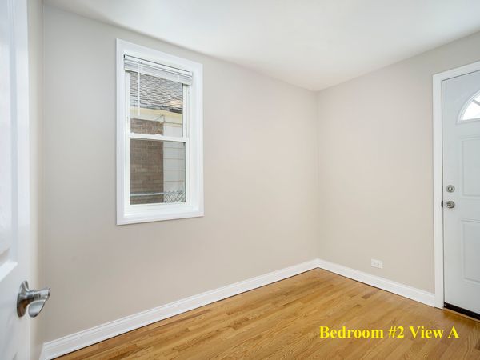7929 W BARRY Avenue
Elmwood Park, IL
60707
About this home
Welcome home to a solid and very well-maintained, all brick ranch home in a purely residential and quiet neighborhood, and in close proximity to it all! This home is perfect for those who are looking to downsize, for first-time homebuyers and for those seeking an alternative to condominium living. It is a true, move-in ready home! Walk into a freshly painted home - one that is accentuated by a spacious living room with its gleaming, real hardwood oak flooring and with its generously sized windows for that natural, crisp sunlight! Then, head to an adorable, cute and quaint kitchen with new, white Shaker style cabinets, pristine quartz countertops chased up with subway backsplash tiles, a new stainless steel appliance set, and a new stackable washer-and-dryer and a new hot water tank resting on a new epoxy flooring. Enjoy meals with family and friends in your breakfast nook - just in front of your bay window - and daydream as you look outside. Both bedrooms are spacious with ample closet space, too! The east facing bedroom also features a door leading to the rear yard for added functionality. The west facing bedroom has a super exciting layout with a formal bedroom area and an additional room that can be used as an office, a workout area, a play room or a reading/sitting room! Also enjoy a full bathroom nestled between these two bedrooms, which is nearly fully remodeled as well. And. It is close to it all: an amazing new real estate development down the block, Walgreens, Ross, Binny's, famous D'Agostino's Pizza, Rosemont Outlet Mall, O'Hare Airport, Kennedy Expressway, River's Casino, Mariano's, Jewel, Butera, the Blue Line and so much more! This is an as-is, where-is sale. Conventional, FHA and VA OK; the Sellers will make any FHA/VA lender required repairs within reason. Show and sell. A 10!
