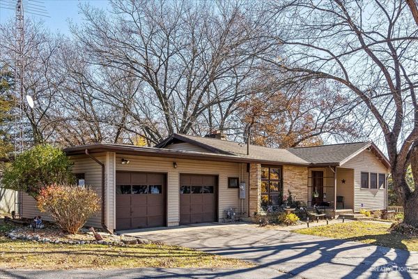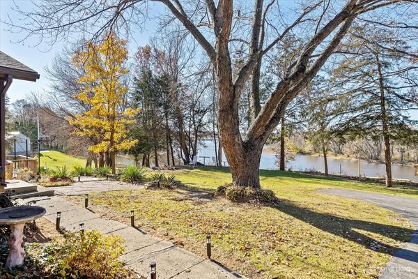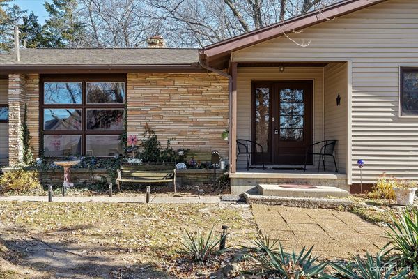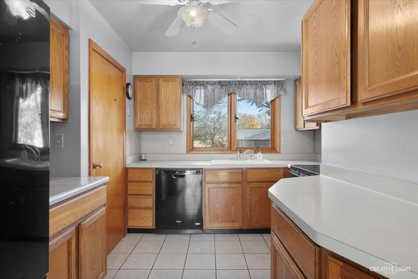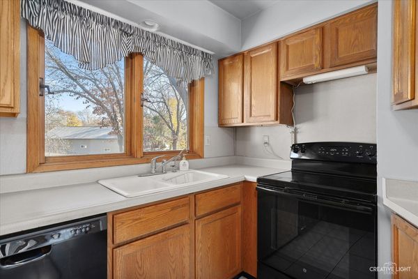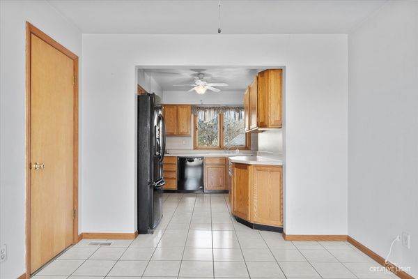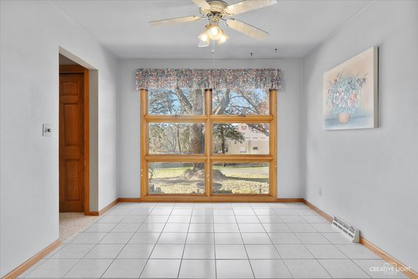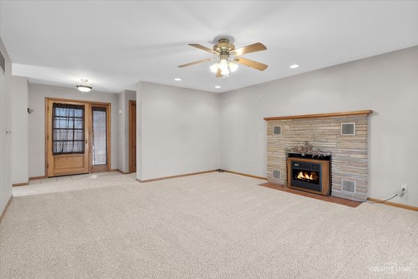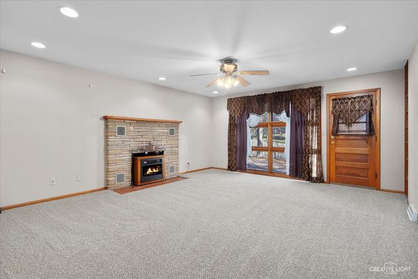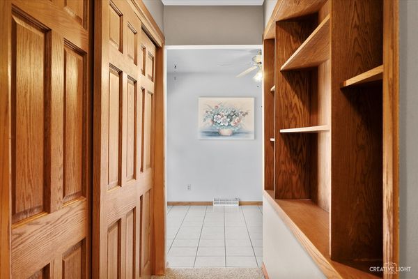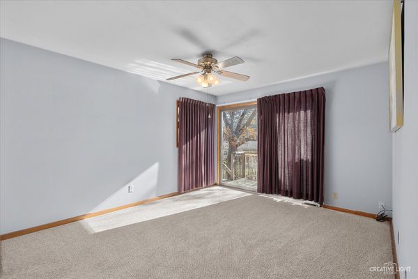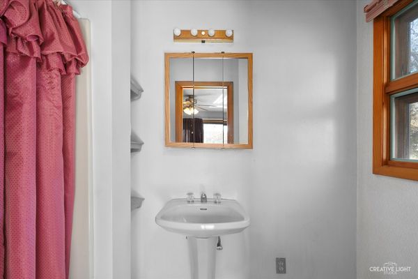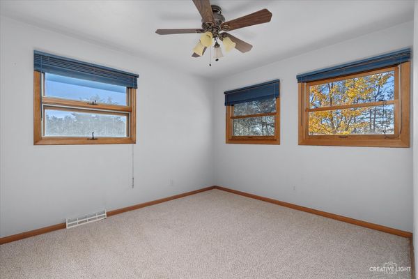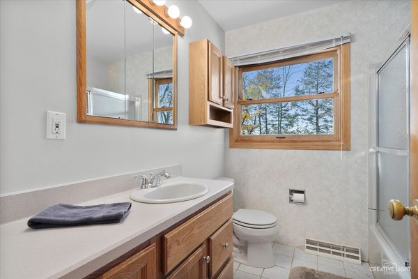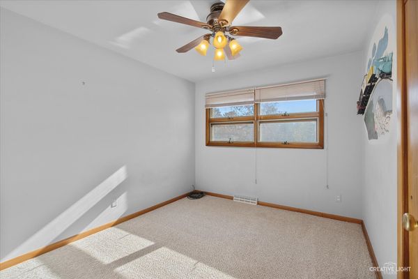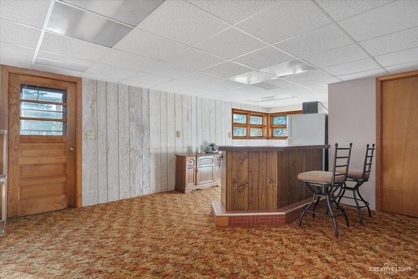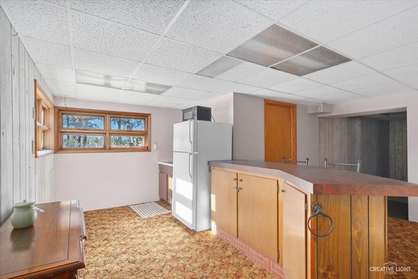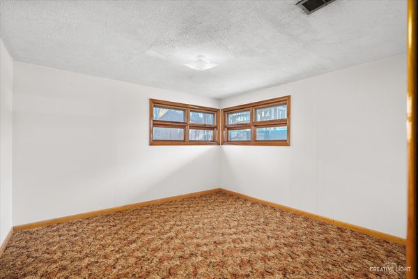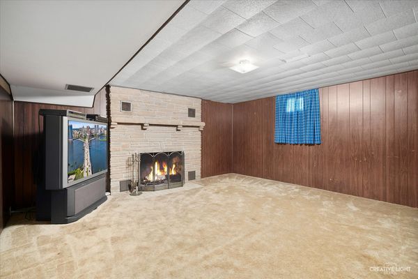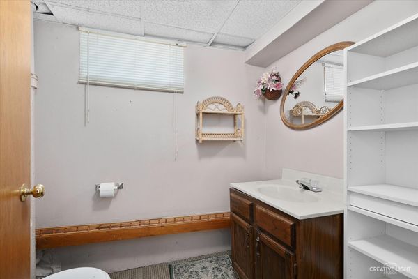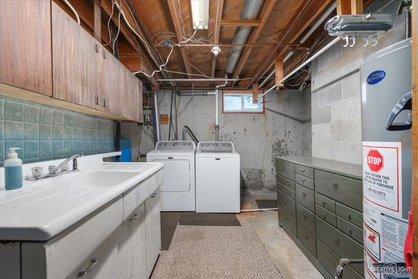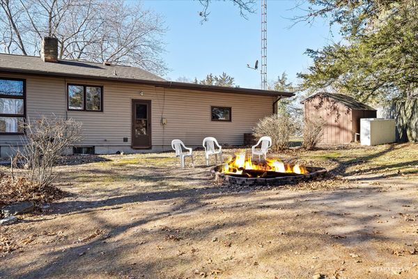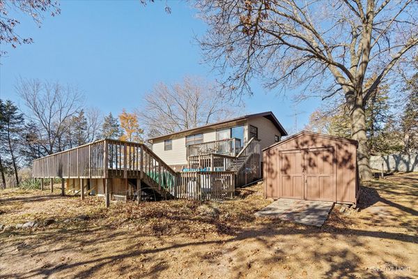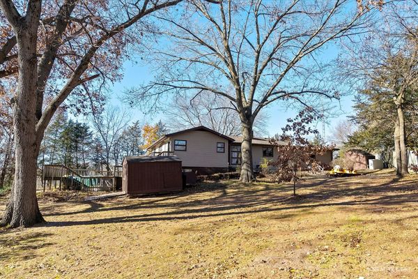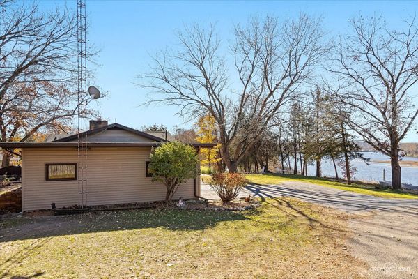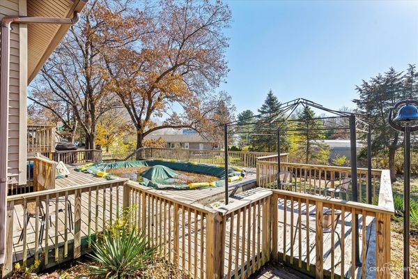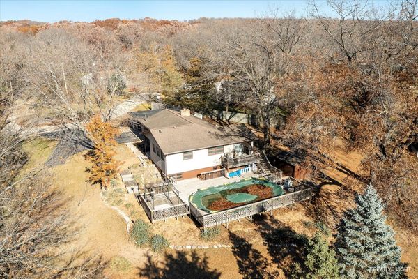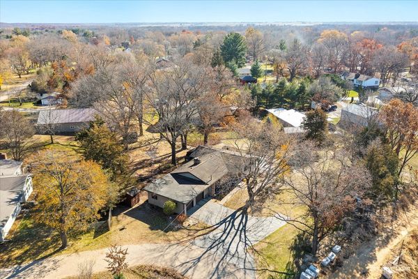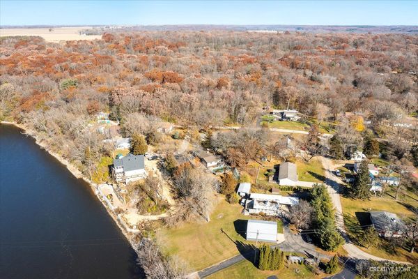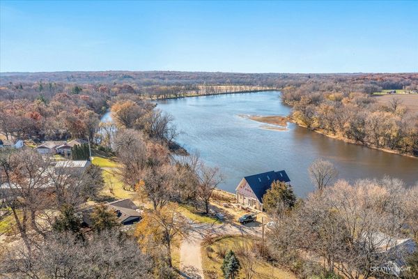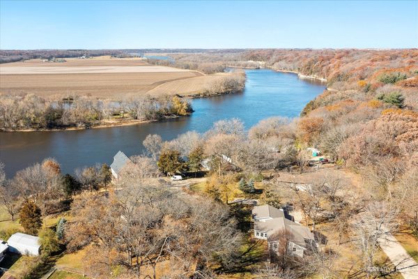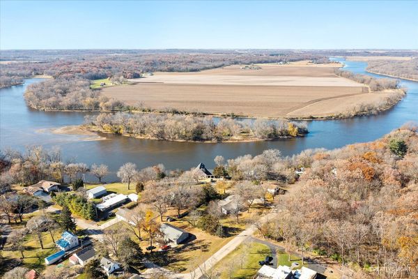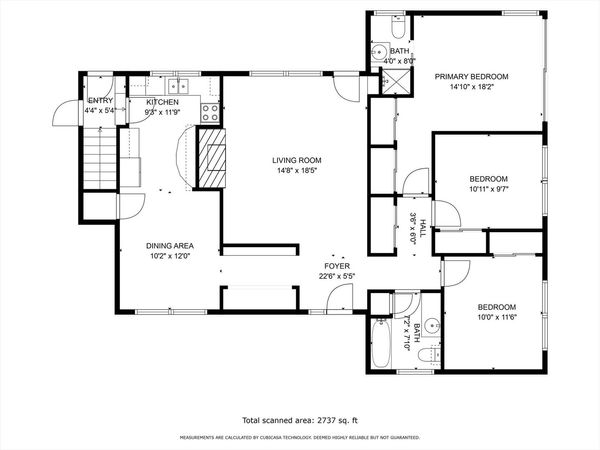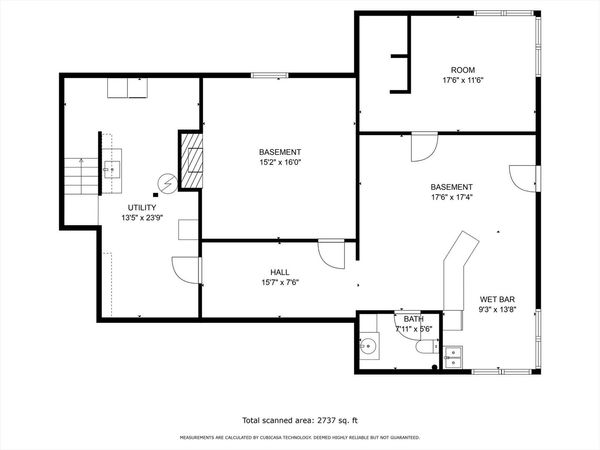7927 S Walnut Street
Dixon, IL
61021
About this home
Your Private Oasis with stunning river views awaits. Nestled on just over half an acre in peaceful Grand Detour sits the perfect ranch home for those that love to entertain. The main floor offers three bedrooms including the primary with its own private full bath and sliding glass door which leads to the 32x18 heated pool. The two other bedrooms share a second first floor full bath. The family room offers a wood burning fireplace with electric insert currently installed. A cozy kitchen just off the dinning room with large windows perfect for enjoying the river views. The full english style basement is also a walkout that leads to the pool area. Offering a lower level living room, half bath, and 4th bedroom. The newer mechanicals including the pool heater make this home a wonderful move in ready option for full time or weekend occupants. An oversized two car garage provides ample space for vehicles. But should you need extra space for garden equipment the property includes 2 sheds. The main floor carpet is newer however it was recently discovered that there is hardwood flooring underneath.
