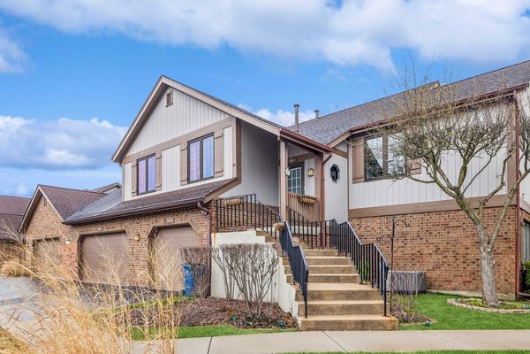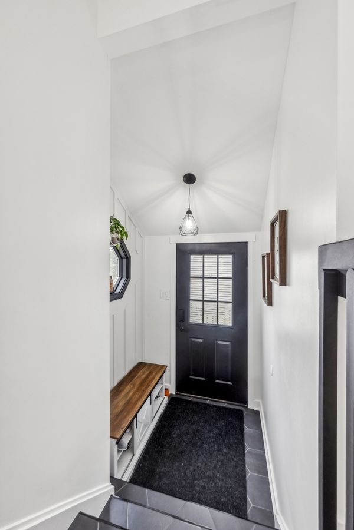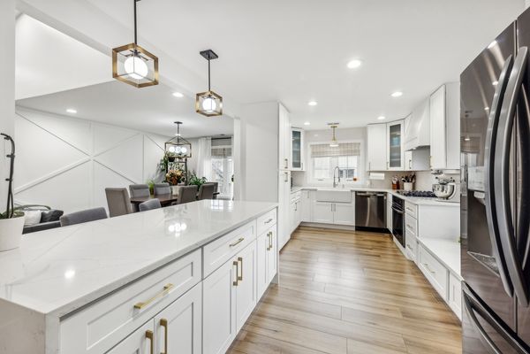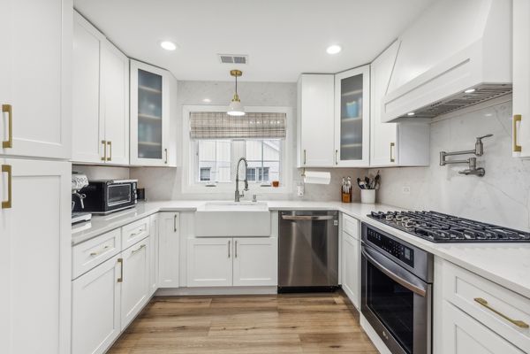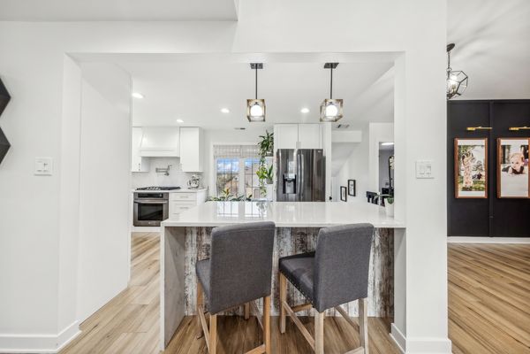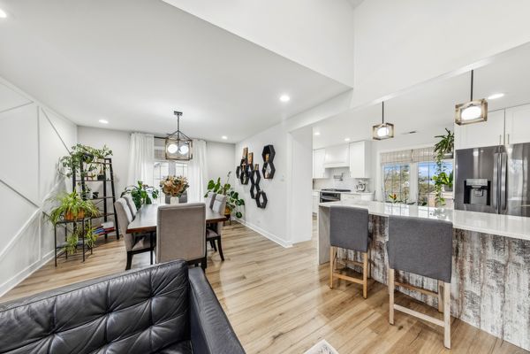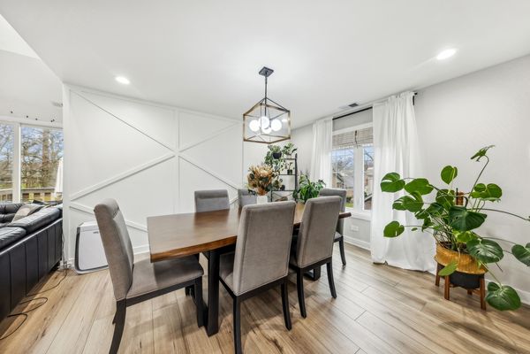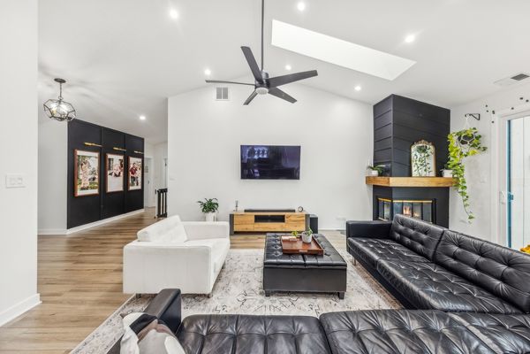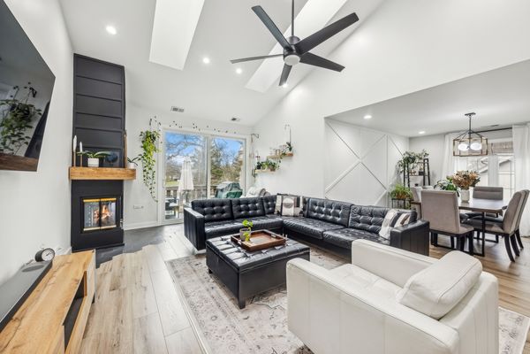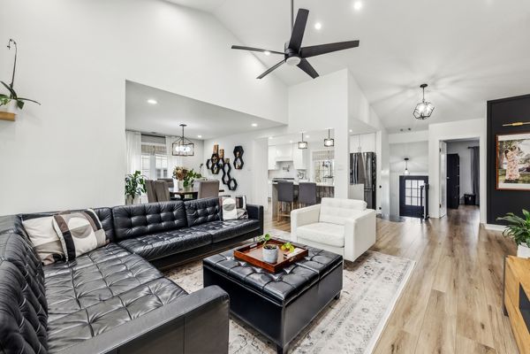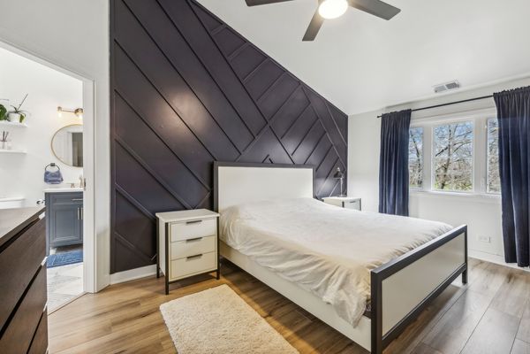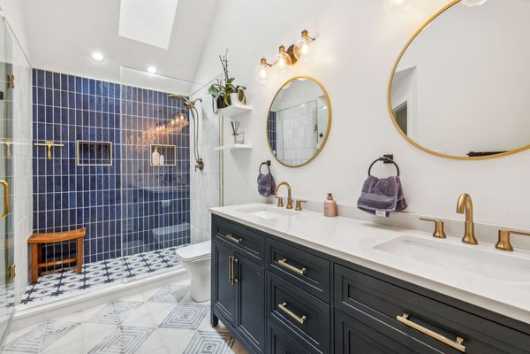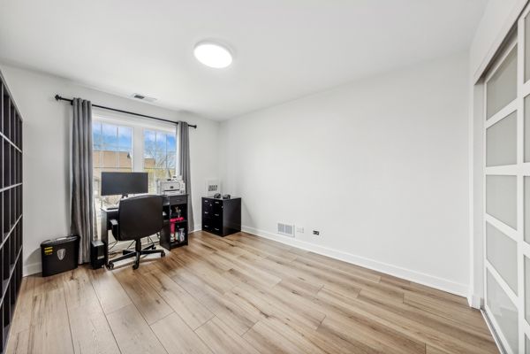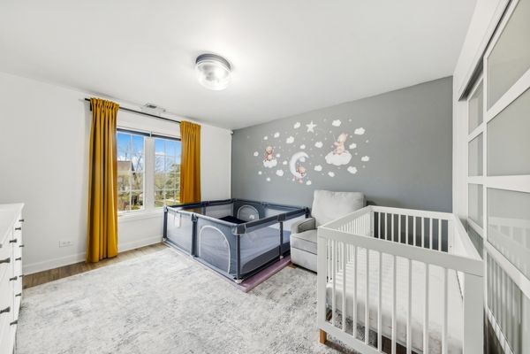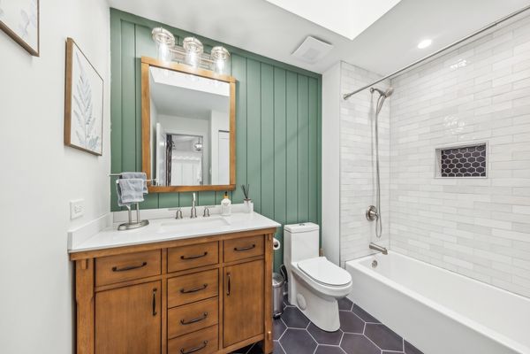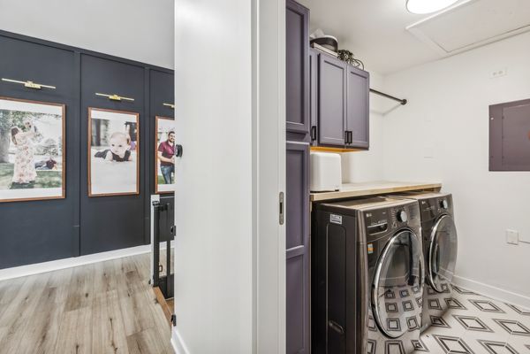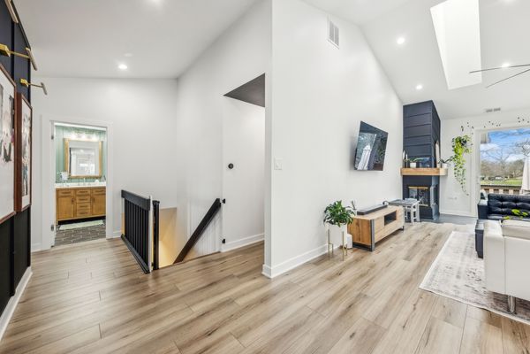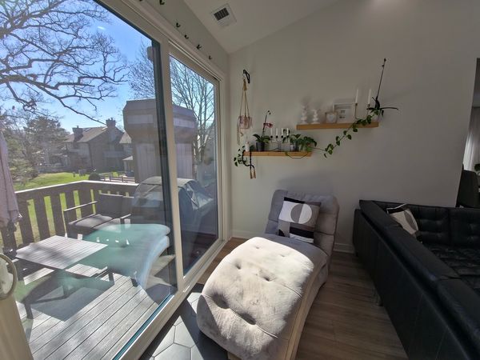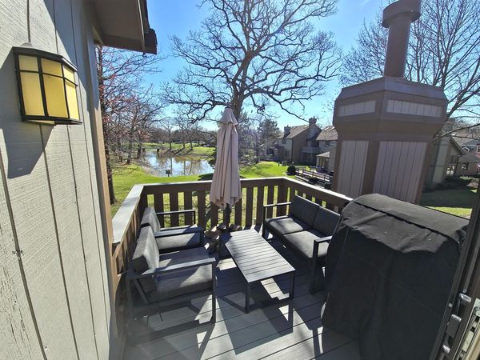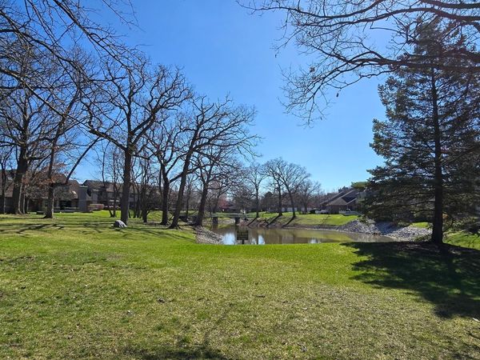7921 Oak Knoll Lane Unit 7921
Palos Heights, IL
60463
About this home
Welcome to a truly one-of-a-kind modern residence in the sought-after Palos Heights. This luxurious home boasts 3 bedrooms, 2 bathrooms, and spans an impressive 1750 square feet of meticulously designed space. Immerse yourself to discover an absolutely stunning, completely remodeled interior that exudes a luxury feel, boasting quartz countertops, an island with a waterfall edge, and architectural details throughout. The smart features throughout this home elevate the living experience to new heights. Enjoy the serene pond front views from your private balcony, creating a tranquil retreat right at home. This residence also offers a 2.5 car garage, and access to clubhouse gym, refreshing pool and sauna, making it a haven for relaxation and wellness. Nestled within a golf course community, residents have the privilege of indulging in the serene surroundings and access to tennis courts. The formal dining room is perfect for hosting elegant gatherings, while the central AC and ceiling fans ensure summer comfort, and the gas heat and fireplace add warmth and ambiance in winter. Skylights illuminate the space, and the 2 walk-in closets provide ample storage. With pet-friendly amenities and access to communal pools and tennis courts, this residence offers a lifestyle of leisure and activity. Additionally, the low-rise building provides a sense of exclusivity and privacy. Don't miss the opportunity to experience the luxury and modern living that this home offers. Schedule a showing today and seize the chance to make this remarkable residence your own.
