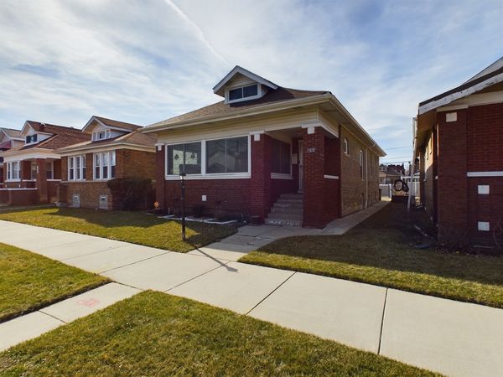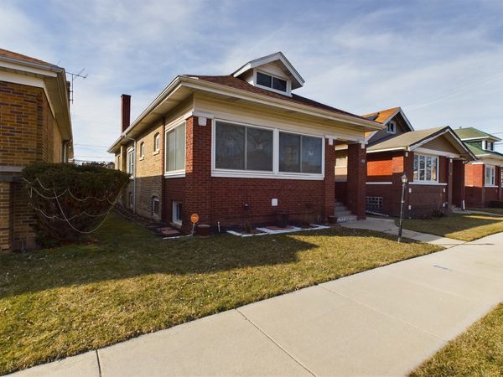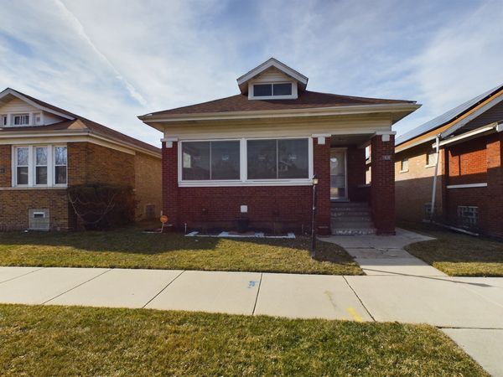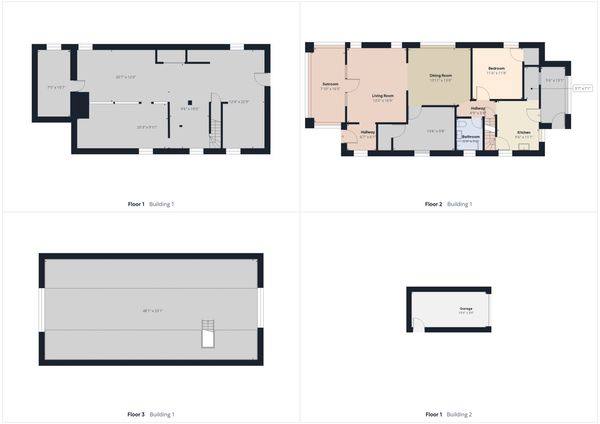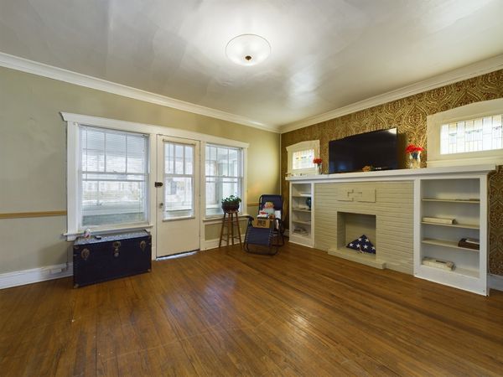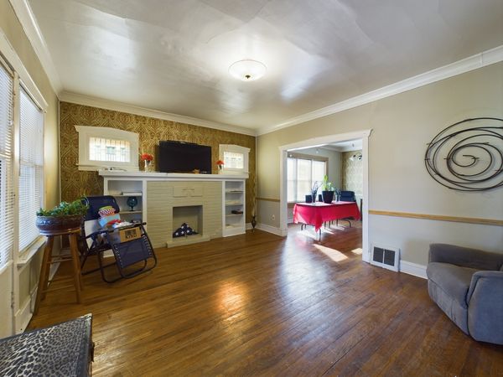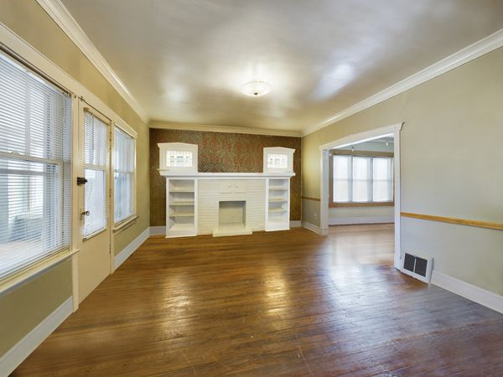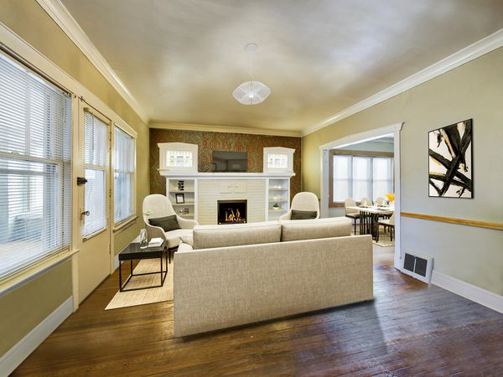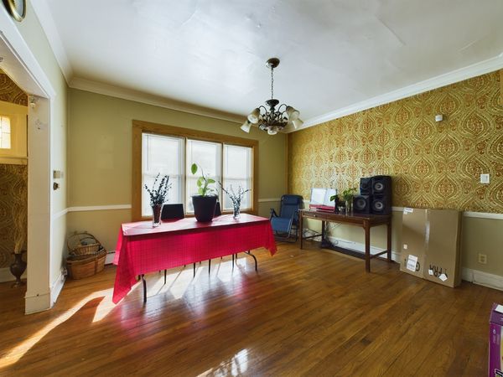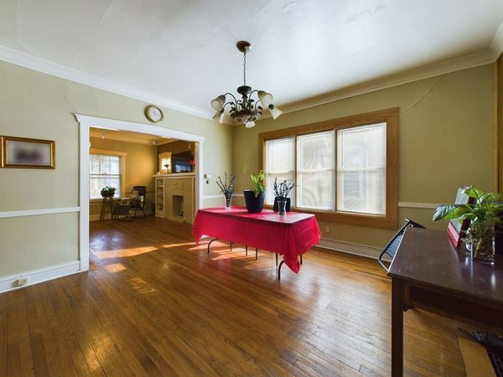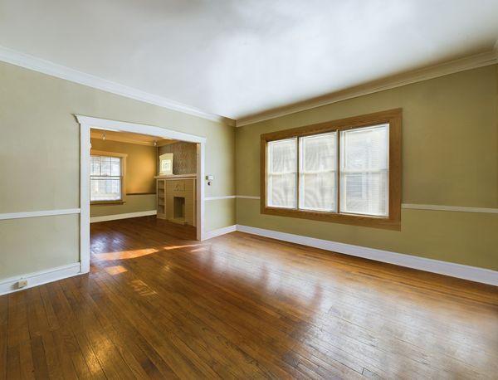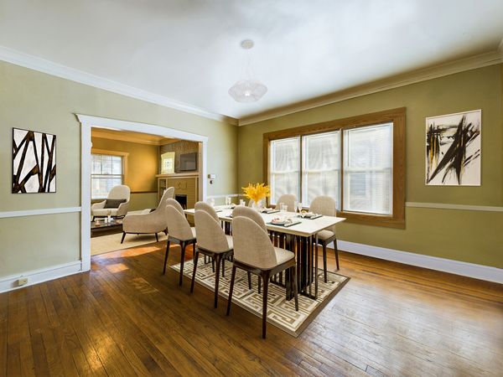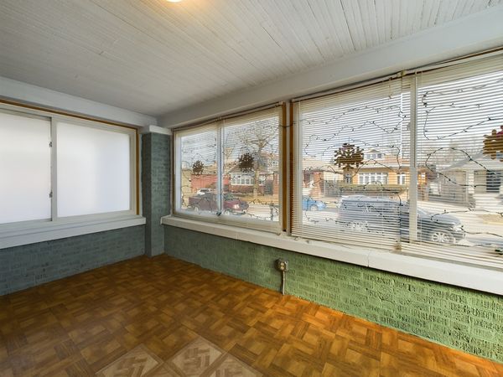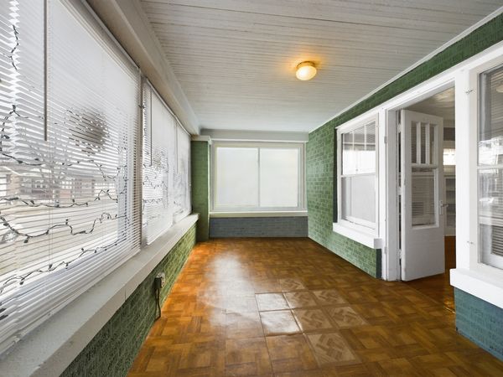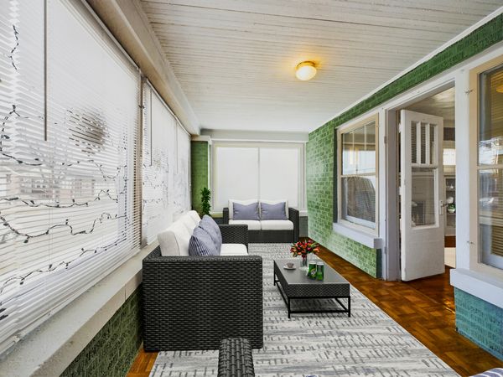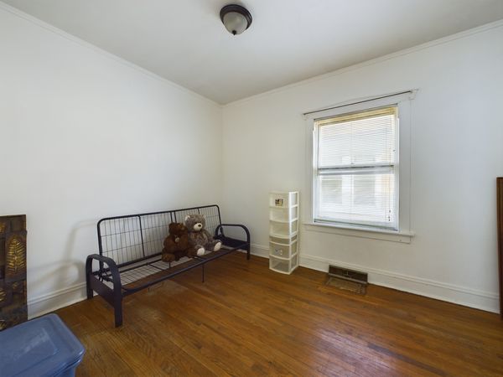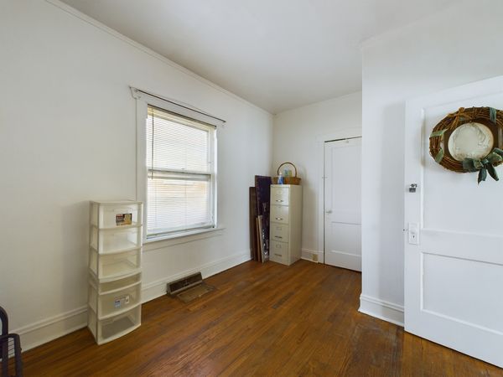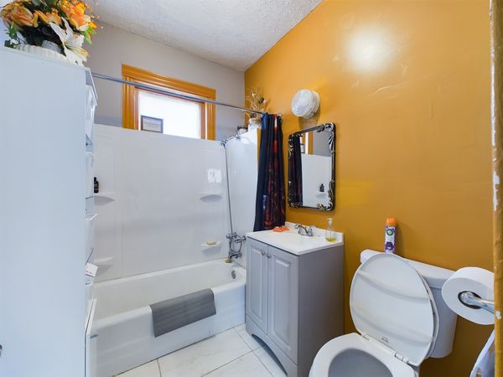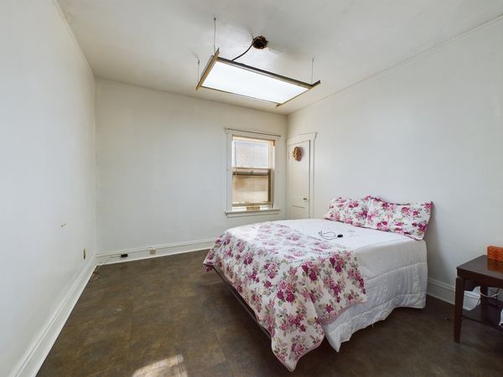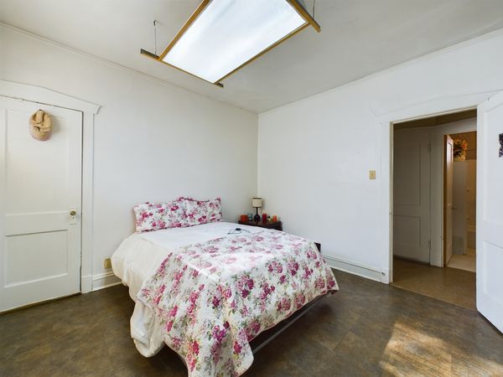7920 S Euclid Avenue
Chicago, IL
60617
About this home
This home requires some TLC but offers major upside! Discover the untapped potential of this spacious brick bungalow, where over 1, 900 sq ft await your personal touch. Located in the highly desirable South Shore neighborhood, this property features sunlit living and dining areas with gleaming hardwood floors, a charming sunroom, and an enclosed porch. The finished basement includes a legal bedroom and a half bath, providing flexibility and room for expansion. Recent updates, such as new windows (2018) and a roof tear-off (2020), ensure a solid foundation. The sizable backyard with a wooden deck is perfect for outdoor enjoyment. With comparable properties selling for over $290, 000, the appreciation potential here is significant! Ideally positioned near Lake Michigan, bike paths, Jackson Park Golf Courses, and major highways, this home offers both convenience and opportunity. Priced to sell and offered "AS-IS" at a discount, the seller will not be making any repairs, so the ideal buyer should be prepared to close under these terms and handle necessary updates. This includes servicing or potentially replacing the furnace, installing metal drip flashing, adding a chimney cap, cleaning and flushing gutters and downspouts, and addressing garage electrical issues and exterior paint touch-ups. This could be an excellent FHA 203k purchase, allowing the bank to finance the repairs while the buyer customizes the home to their liking. The listing includes a 360 virtual tour, rendered photos, and a floor plan to help you envision the property's layout and rehab possibilities. Don't miss this chance to transform this property into your dream home or investment-schedule a showing today!
