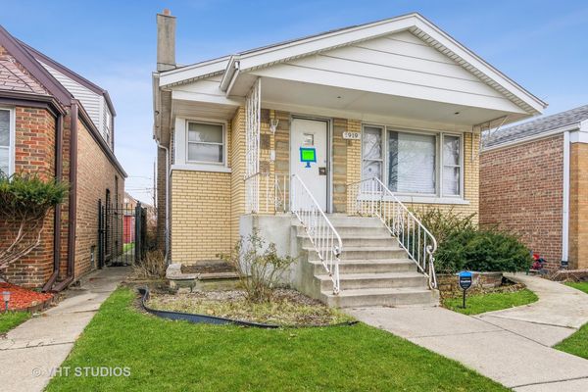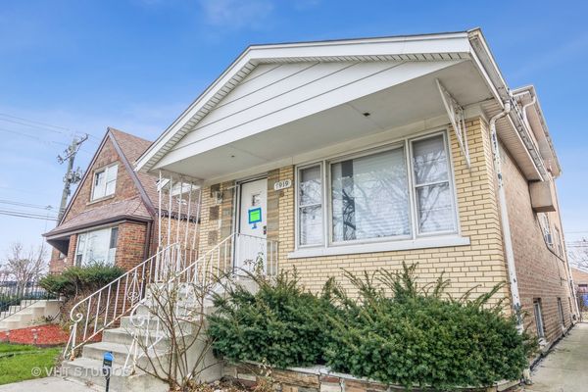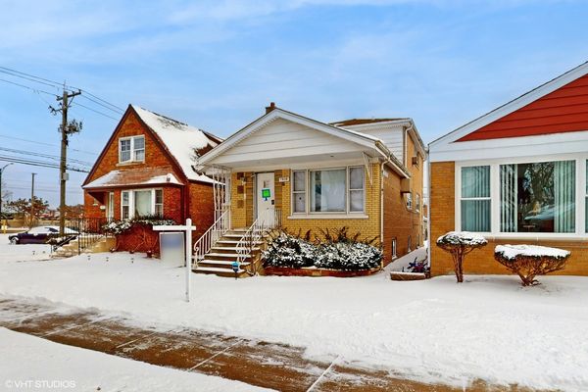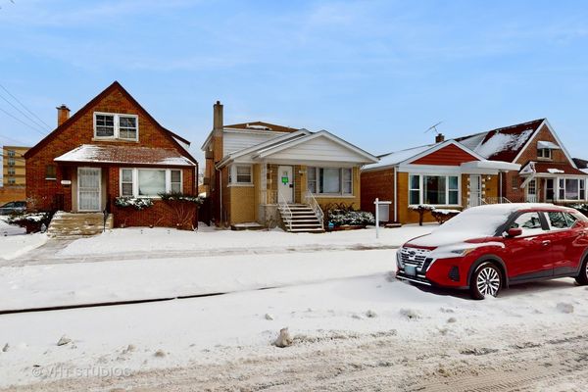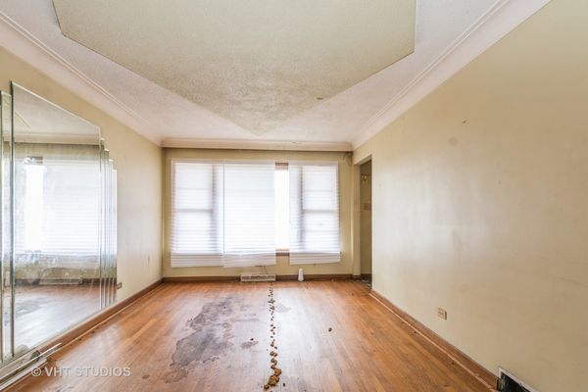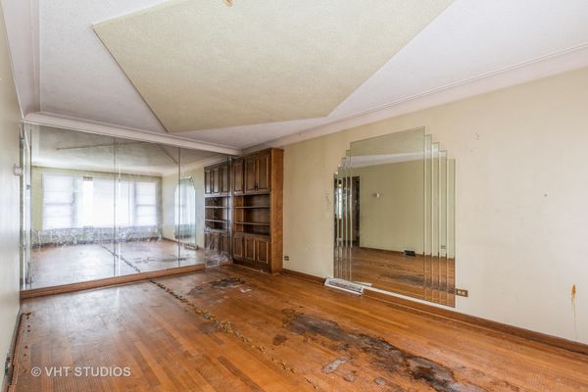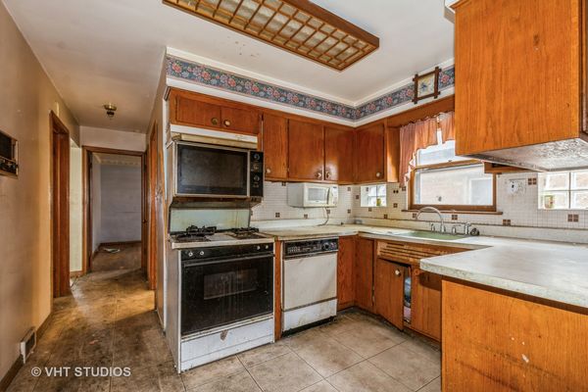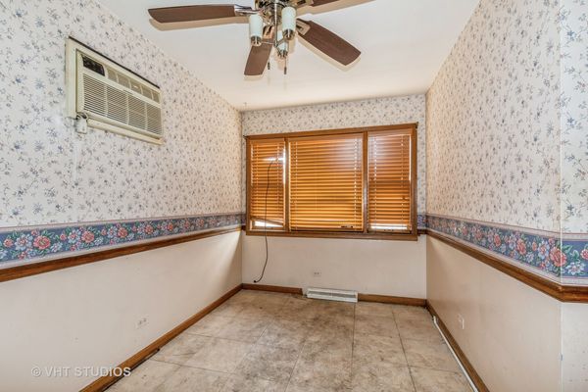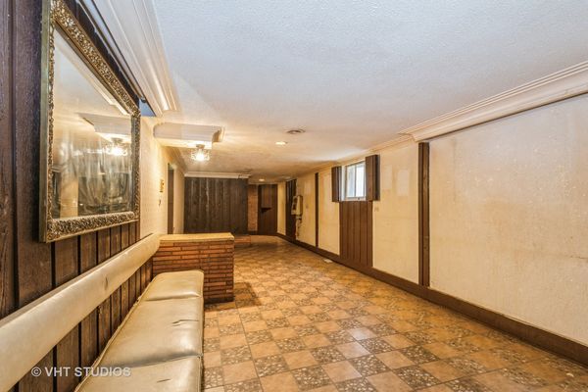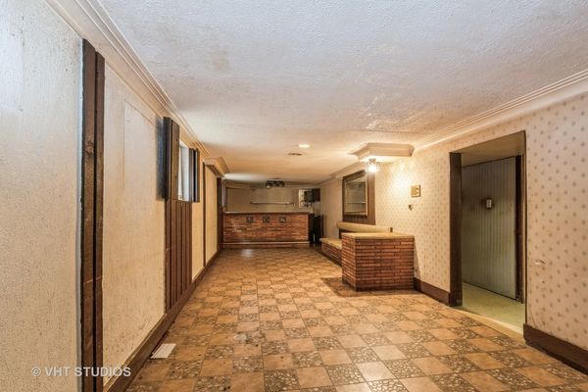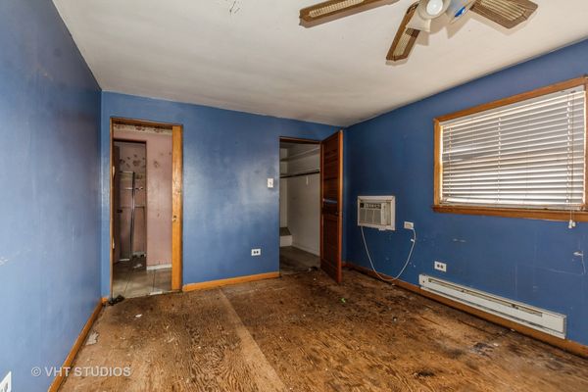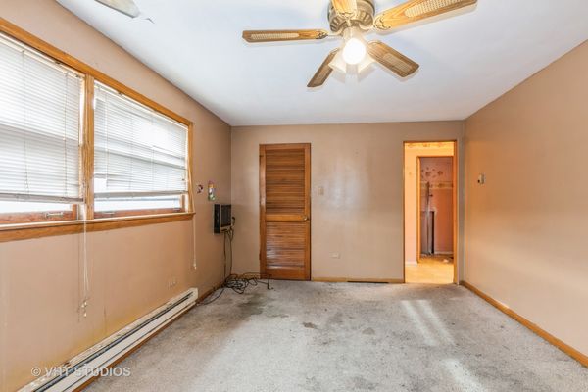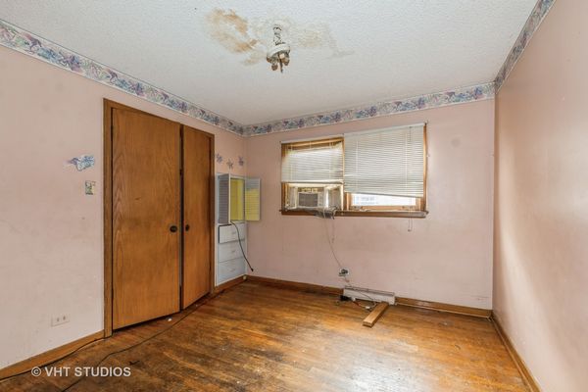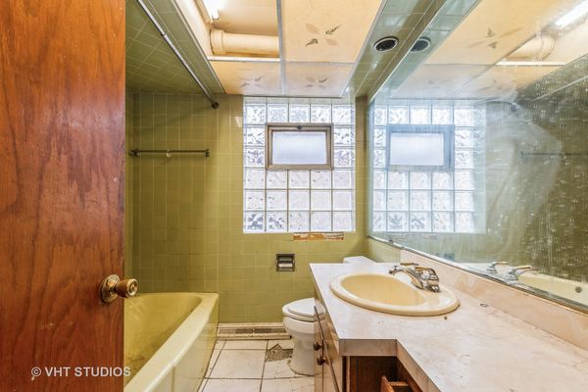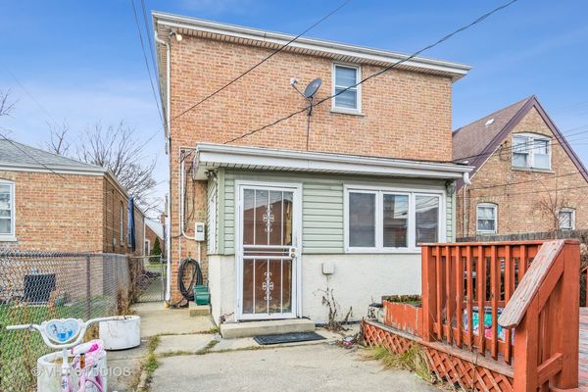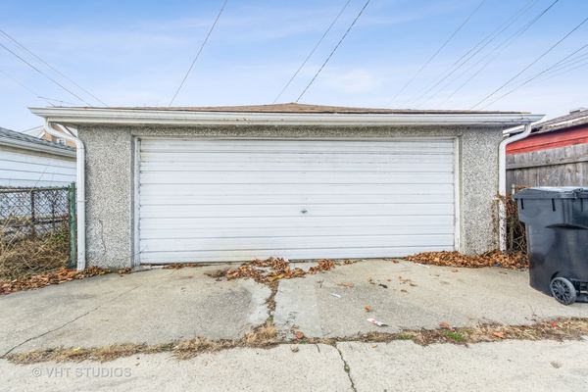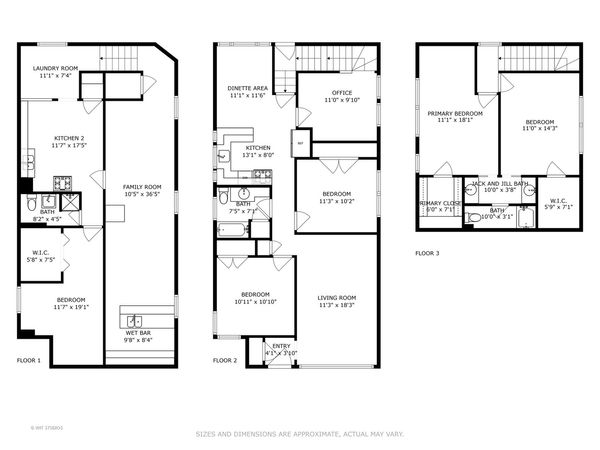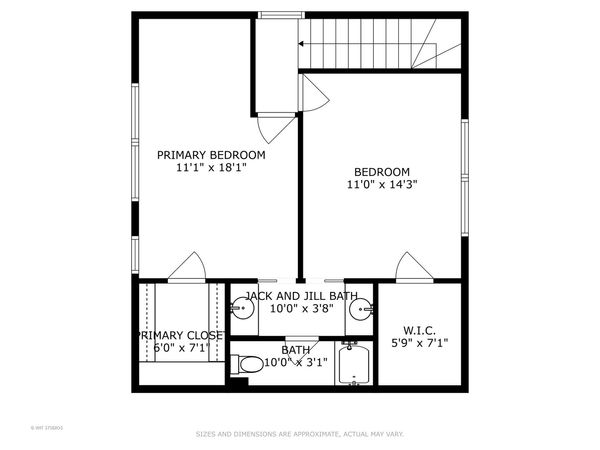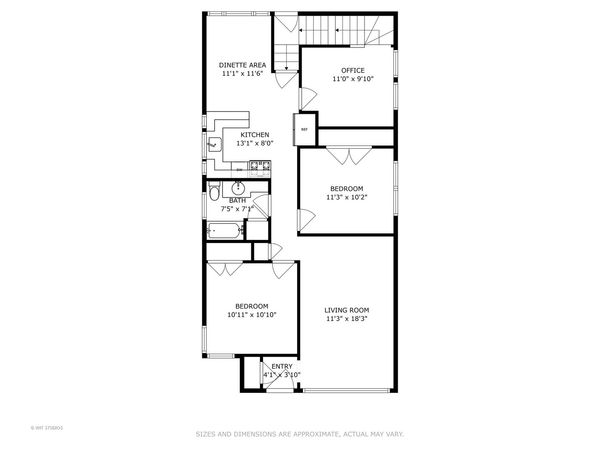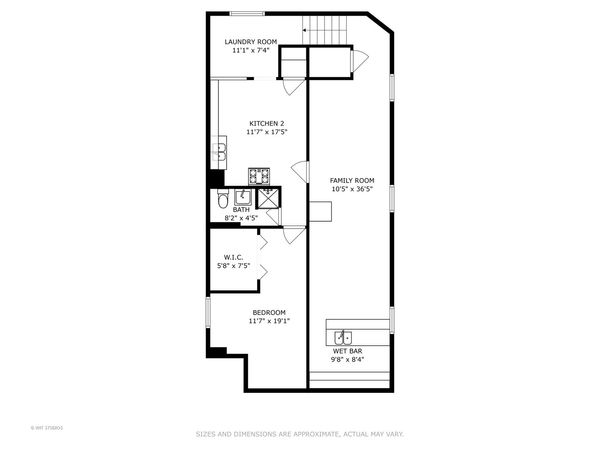7919 S Francisco Avenue
Chicago, IL
60652
About this home
This property presents a unique opportunity for seasoned developers looking for a project that demands a comprehensive overhaul. Situated in a prime location, the property requires a total gut rehab, making it an ideal canvas for an ambitious and visionary transformation. With its current condition necessitating extensive renovations, this property is best suited for experienced developers who have a proven track record of tackling significant rehab projects. This home has good bones with its' spacious 4-bedroom, plus 1-bedroom in basement, 3-bathroom. . As you step inside, you'll immediately notice the large livingroom followed by a 2 first floor bedrooms and a additional room that could serve as a den or home office. There are 2 generously sized bedrooms on the second floor, along with a full bathroom. These extra-large bedrooms provide plenty of space for your family members or a primary suite. Storage will never be an issue with multiple walk-in closets throughout the home, ensuring you have ample space for all your belongings. While this home does need some rehabilitation, it presents a fantastic canvas for your vision. Whether rehabbing for yourself or turning it into a investment there is no bad decision with this home. Call today for a showing.
