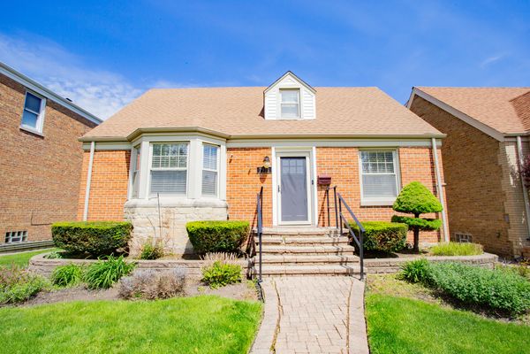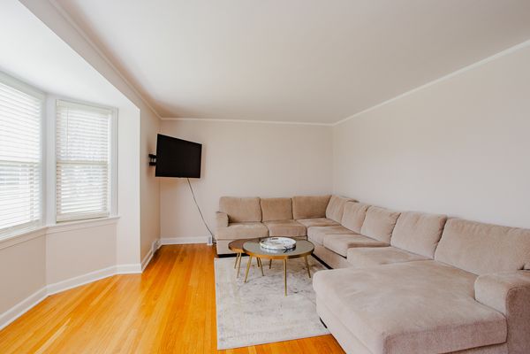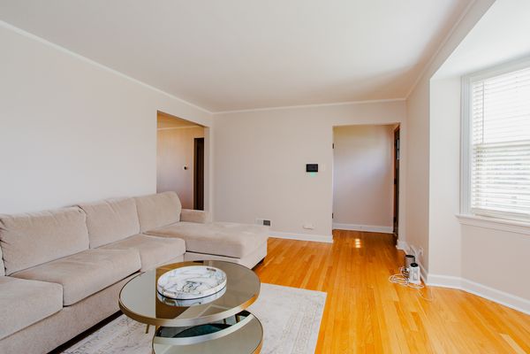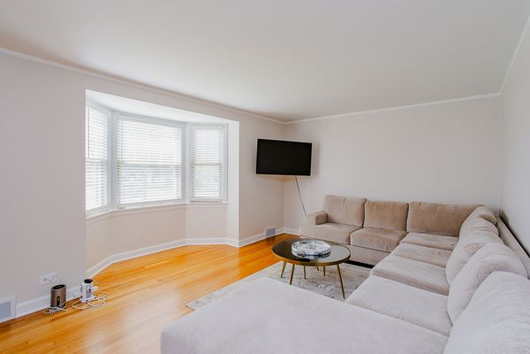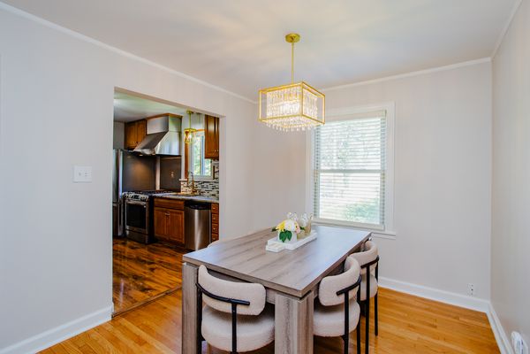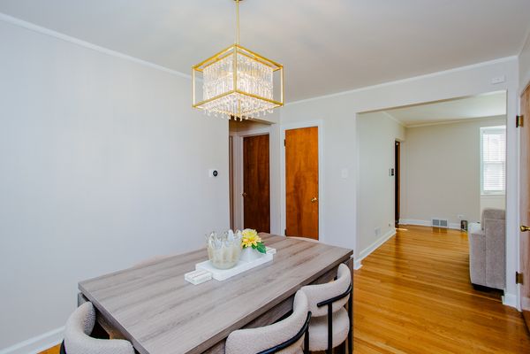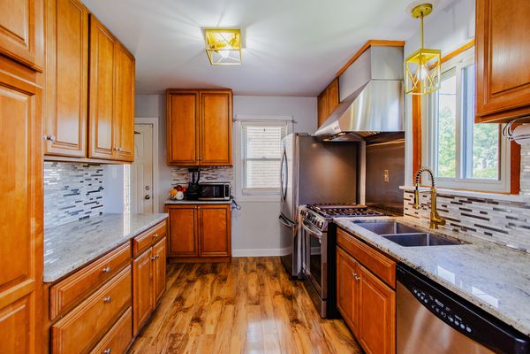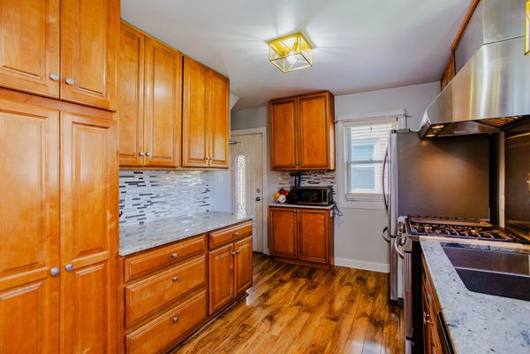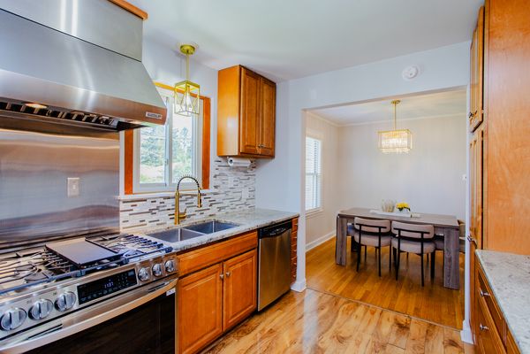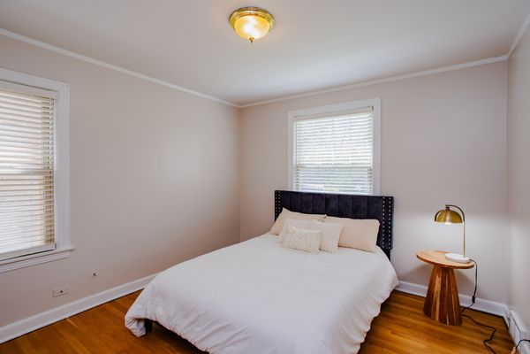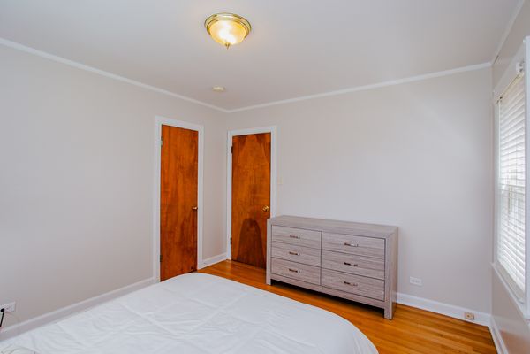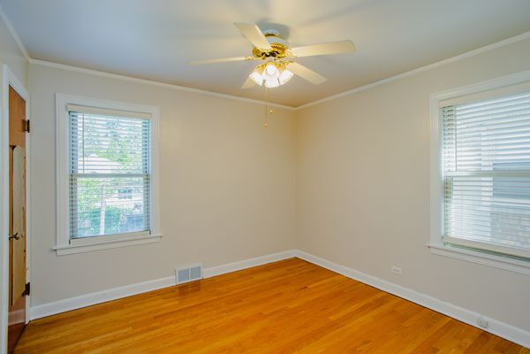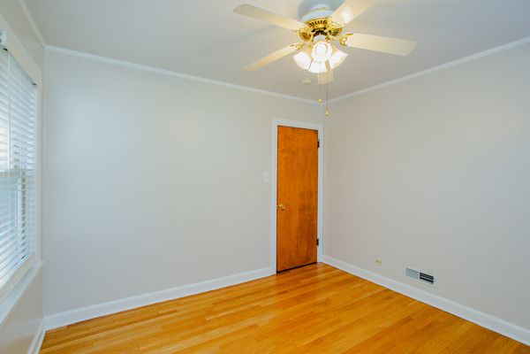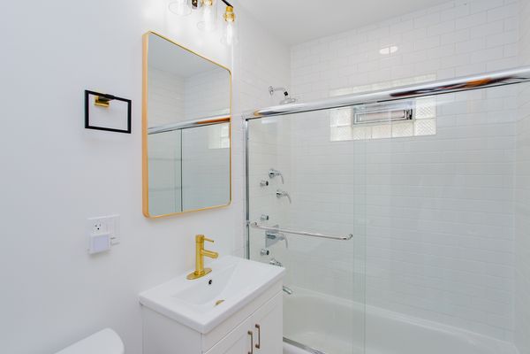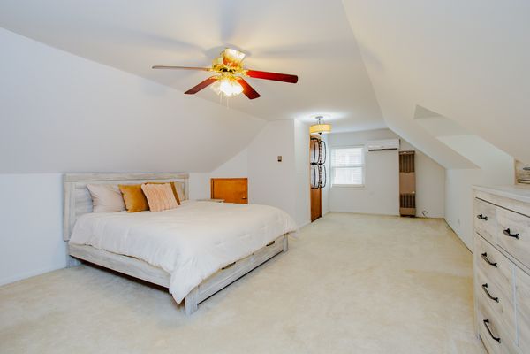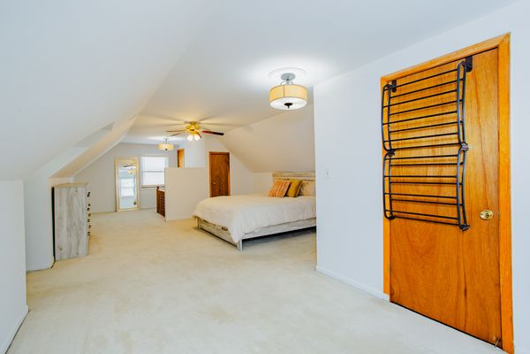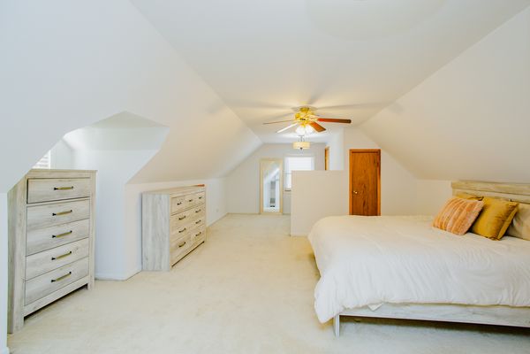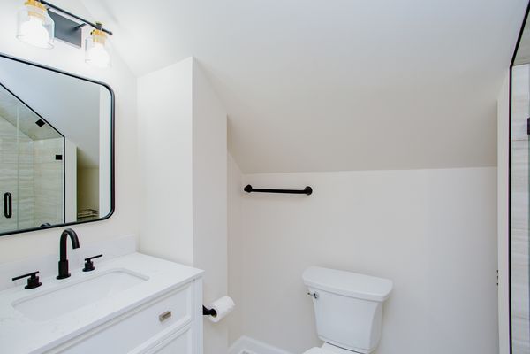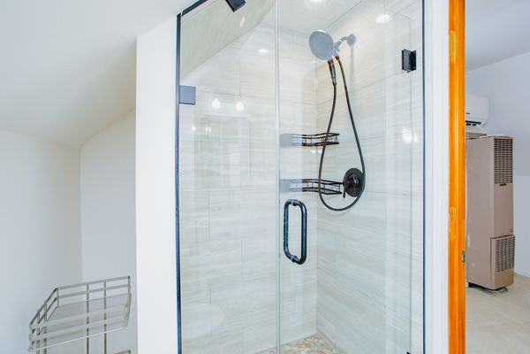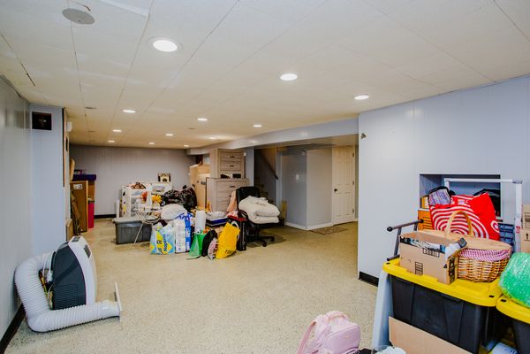7918 W METROPOLE Street
Elmwood Park, IL
60707
About this home
Step into the epitome of modern comfort and style with this captivating Cape Cod residence nestled in the sought-after Westwood subdivision. Boasting a south-facing orientation, this home is bathed in natural light, illuminating its stylishly updated interior. Prepare to be enchanted by the well-appointed backyard, a perfect setting for entertaining guests or simply unwinding under the sun-kissed sky. With full access to all three levels, this home defies expectations, offering ample space that feels surprisingly expansive. Ascend to the upper level and discover the indulgent primary suite, a spacious retreat complete with an ensuite bath, providing a private oasis to rejuvenate and relax. Experience ultimate comfort with the newer HVAC and furnace (2023) on the main living areas and mini-split HVAC system (2023) in the primary suite, ensuring climate control tailored to your preferences year-round. Meanwhile, the large living room beckon for cozy movie nights or lively gatherings with loved ones. The heart of the home lies in the granite kitchen, where culinary dreams come to life amidst stainless steel appliances including a French door refrigerator and large range. With three updated baths throughout, luxury and convenience seamlessly merge in every corner. Set in a meticulously maintained neighborhood, this home offers not just a dwelling, but a lifestyle of utmost refinement. Don't miss out on this incredible opportunity to own a piece of paradise at an exceptional value. Schedule your tour today and embark on a journey to discover your dream home.
