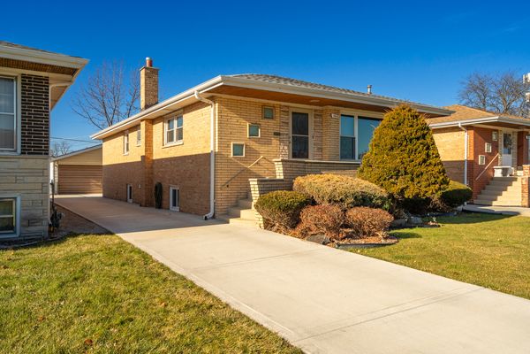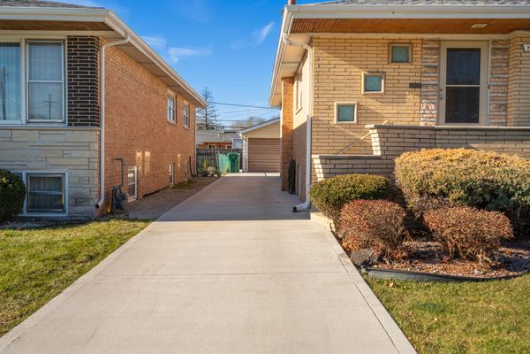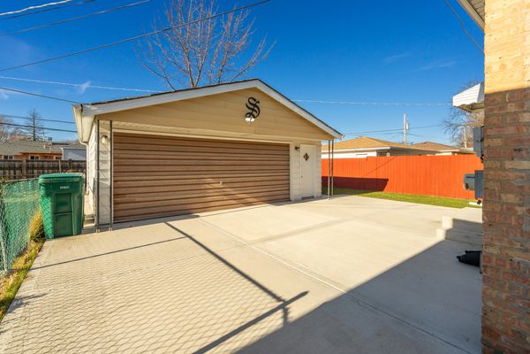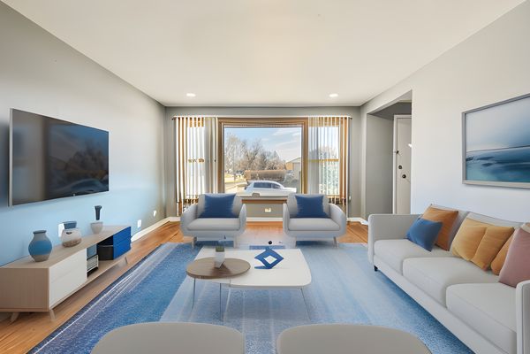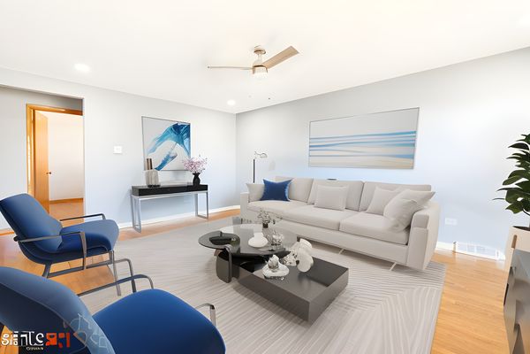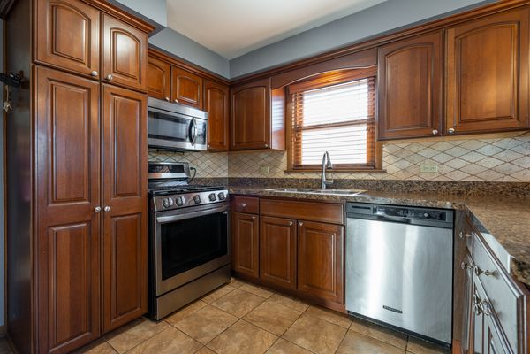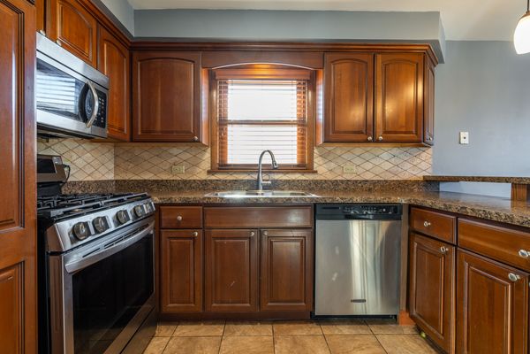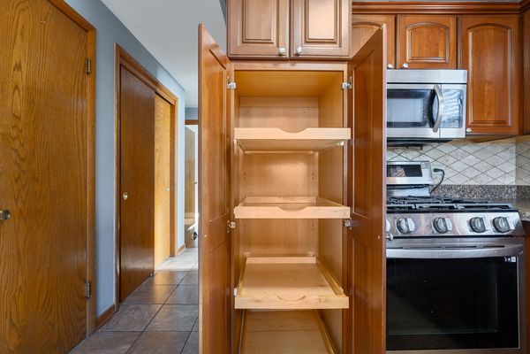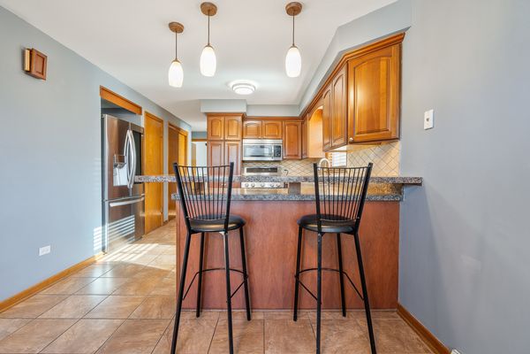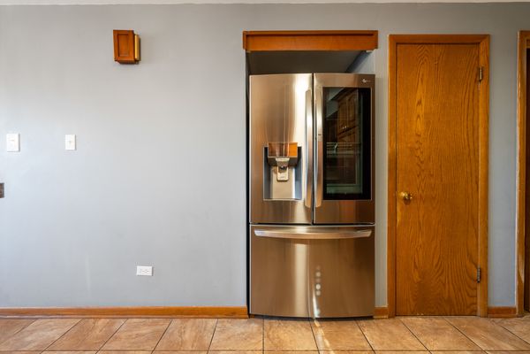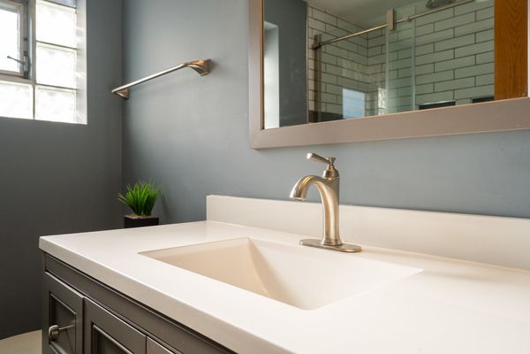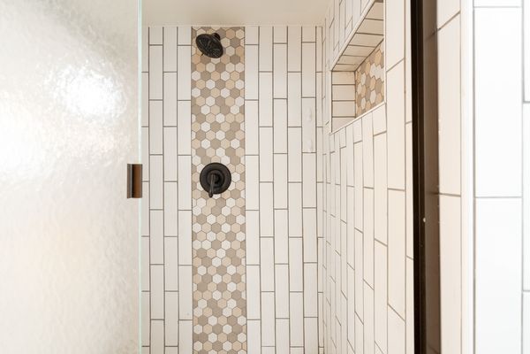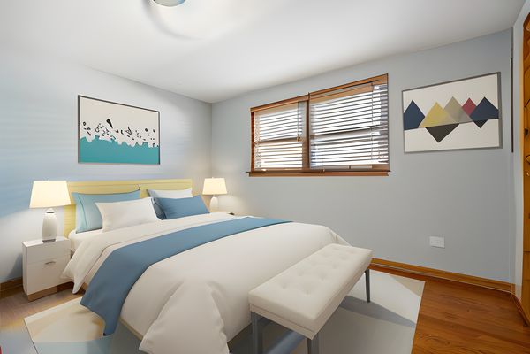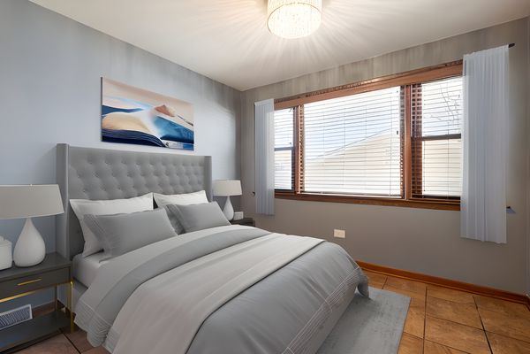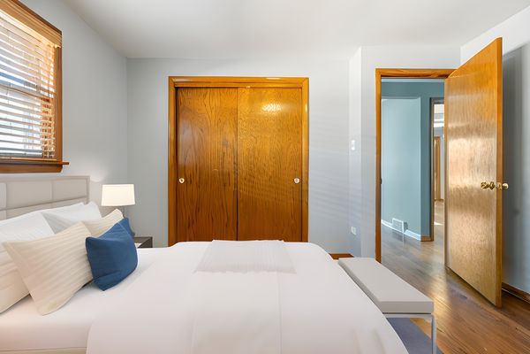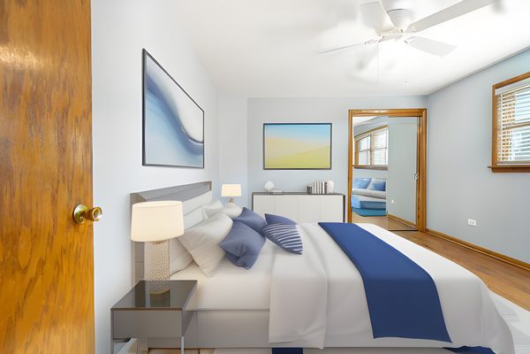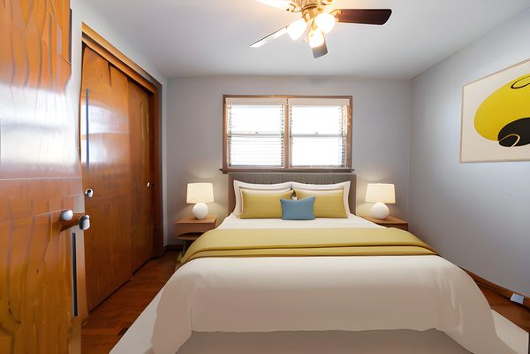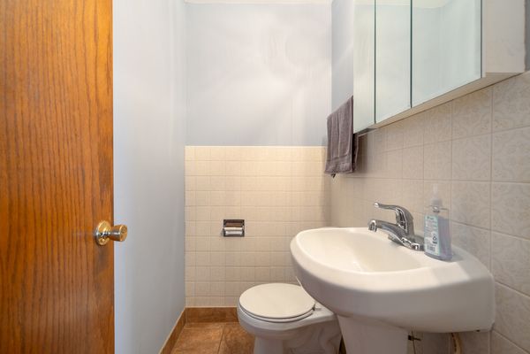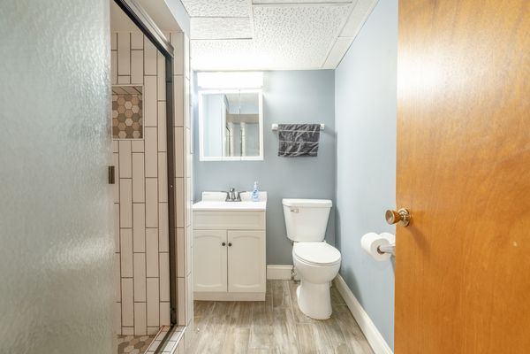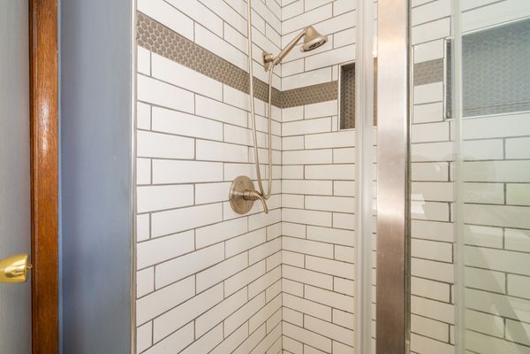7916 Melvina Avenue
Burbank, IL
60459
About this home
Welcome home to this stunning remodeled 4 bedroom, 2.1 bath jumbo raised all brick ranch with a newly poured concrete side drive and a detached garage. As you step into the spacious living area, you'll be greeted by freshly painted walls and beautifully refinished hardwood floors that exude a sense of warmth and elegance. The abundance of natural light floods into each room, creating an inviting and cozy atmosphere that will make you feel right at home. The updated kitchen with mocha cabinets boasts modern stainless steel appliances, ample cabinet space with custom shelving, adjacent closet pantry, slide in refrigerator nook and a sit down island in addition to large table space area. This kitchen is perfect for whipping up culinary delights for your loved ones and as a gathering space. The good-sized bedrooms offer plenty of storage & space for relaxation and privacy, while the full finished basement provides endless possibilities for entertaining or creating your own personal oasis. This stunning property offers a luxurious living experience with every detail. You will love the 2 modern ceramic bathrooms with detailed tilework, elegant vanities and modern bath hardware located on both levels and an additional powder room for utmost convenience. The roof, central AC, furnace has been recently replaced, ensuring peace of mind for years to come. Basement boasts replaced windows, adding natural light and energy efficiency. But that's just the beginning - picture yourself entertaining in the spacious basement complete with a stone bar and electric fireplace, creating the perfect ambiance for hosting unforgettable gatherings or simply unwinding in style. A recently poured new concrete side drive adding convenience and curb appeal, this home is much bigger than most in the area, making it a rare find that won't last long! Don't miss out on the opportunity to make this your forever home - schedule a showing today! FHA, VA & Conventional loans welcome. Buy this home with 1% down. Ask your lender how?
