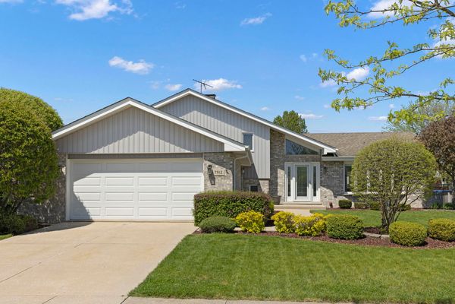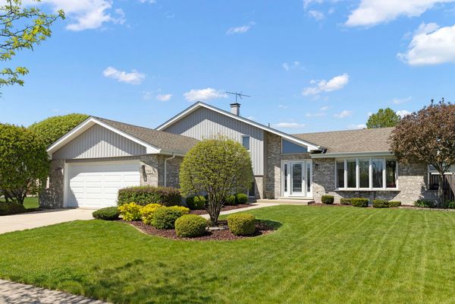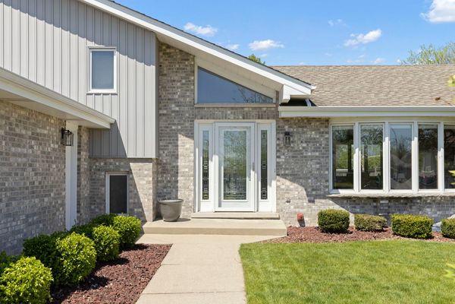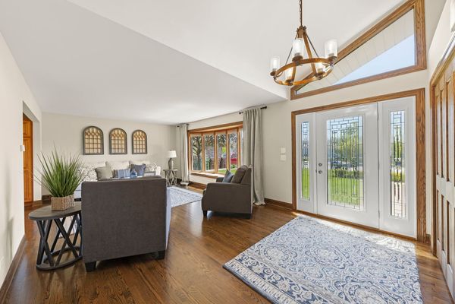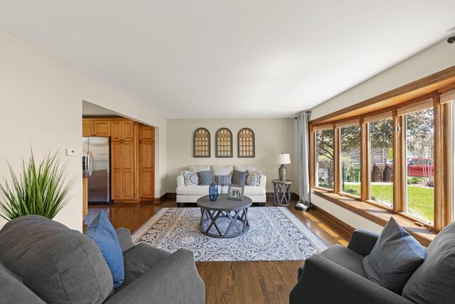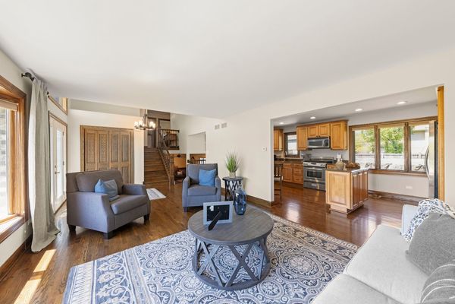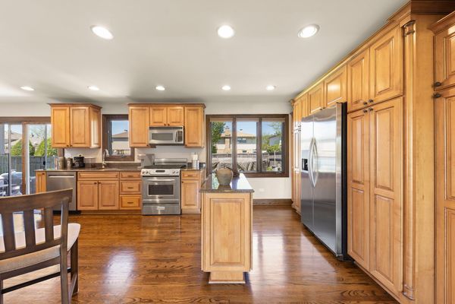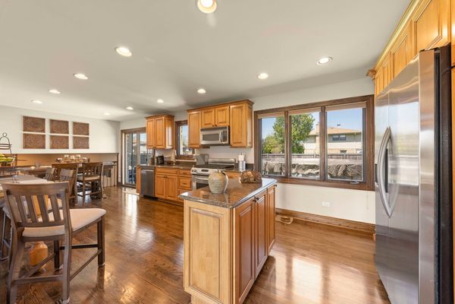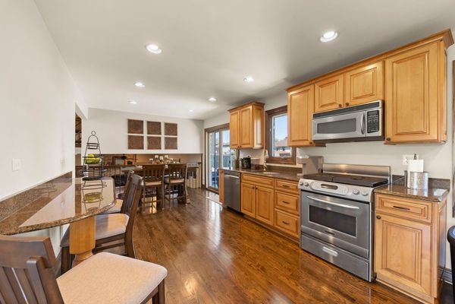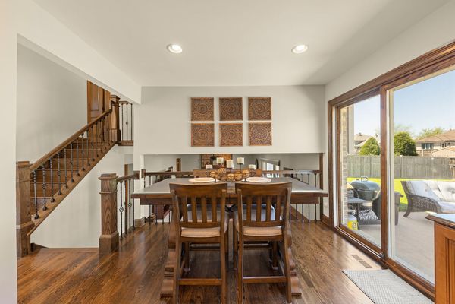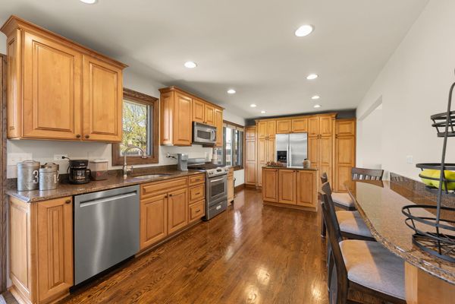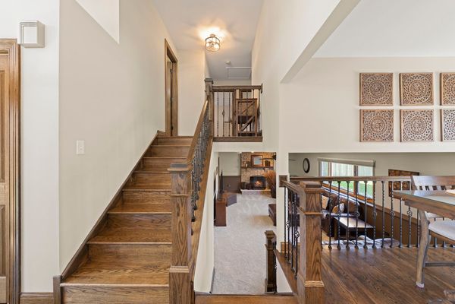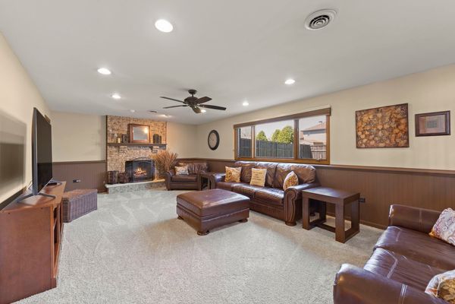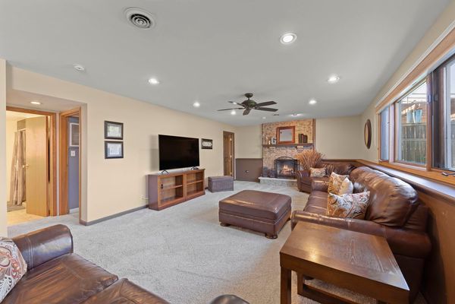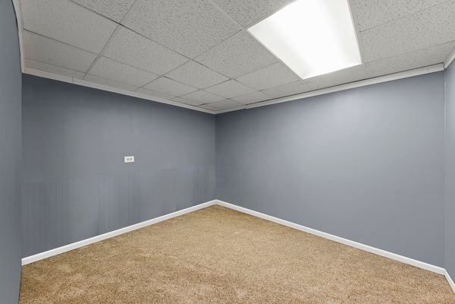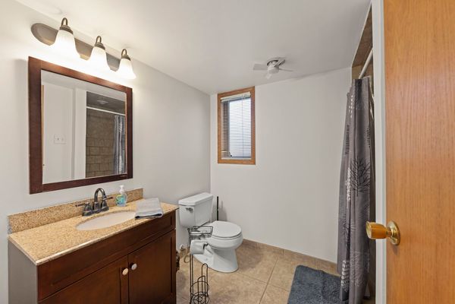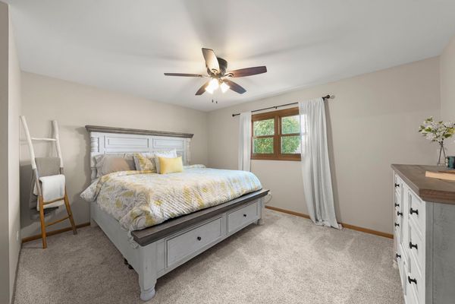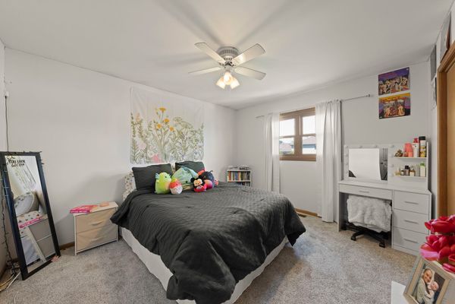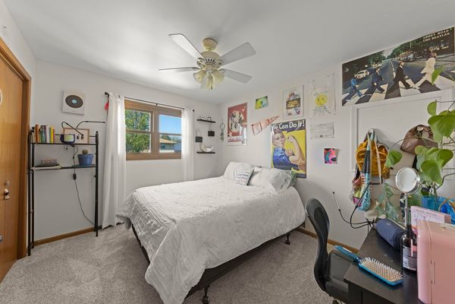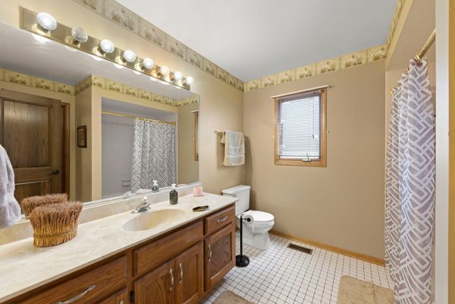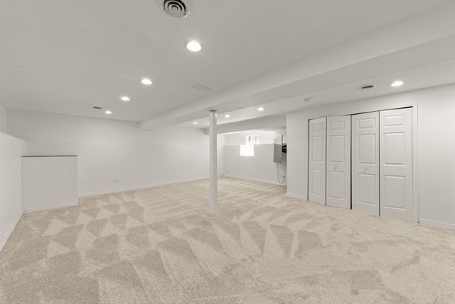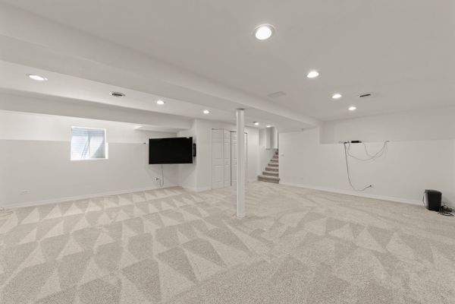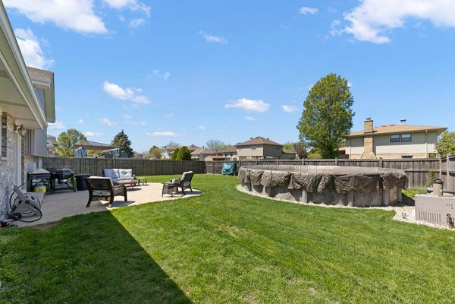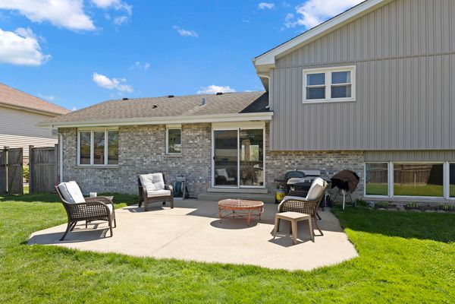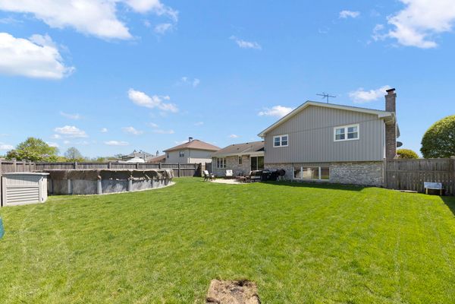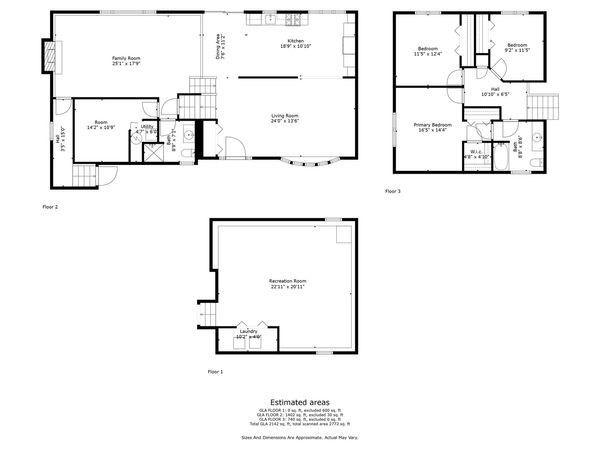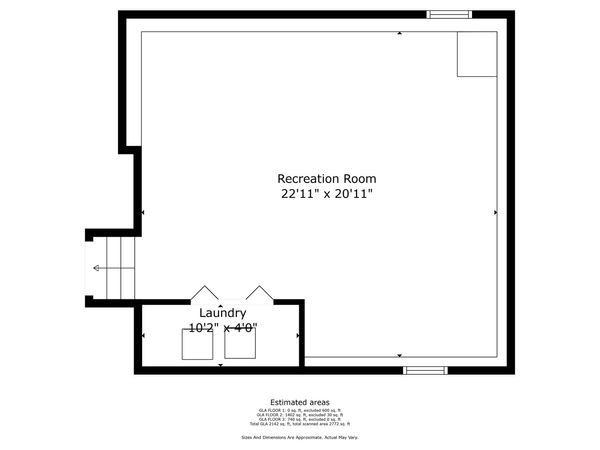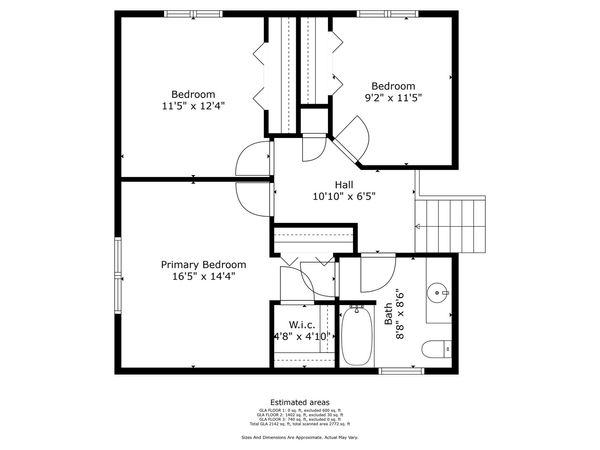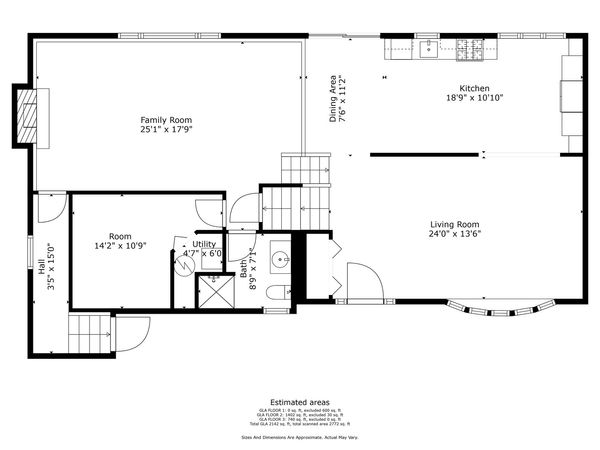7912 Whittington Drive
Tinley Park, IL
60477
About this home
Step into this beautifully updated home, featuring a one-of-a-kind cathedral entranceway, the only one in the neighborhood! This spacious property boasts 3 bedrooms with the potential for a 4th bedroom or an office on the lower level. The heart of the home is the extra-large kitchen, equipped with granite countertops, stainless steel appliances, and abundant cabinet space for all your storage needs. Enjoy new hardwood flooring throughout the main and upper levels, and brand new carpeting in the basement and lower level. Fresh paint in the basement, as well! Entertain with ease in your backyard oasis, complete with a pool for those warm summer days. The home also features new windows upstairs, new doors, new recessed lighting, and a heated garage for your comfort and convenience. Located close to shopping and dining options, this home is not just a place to live but a lifestyle. Make this house your new home and enjoy everything Tinley Park has to offer!
