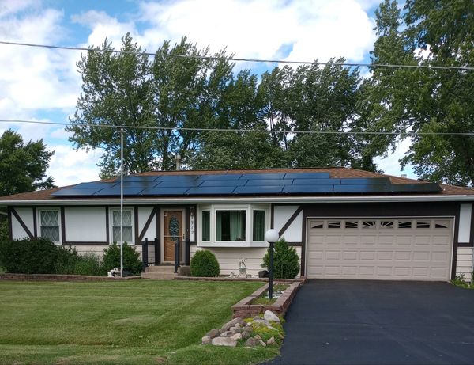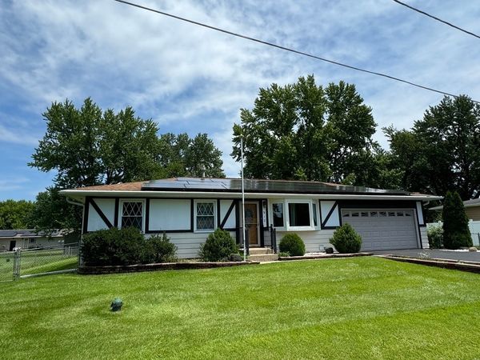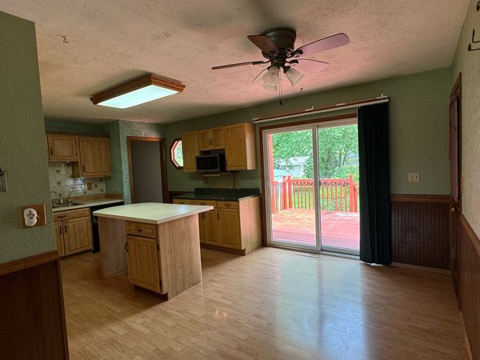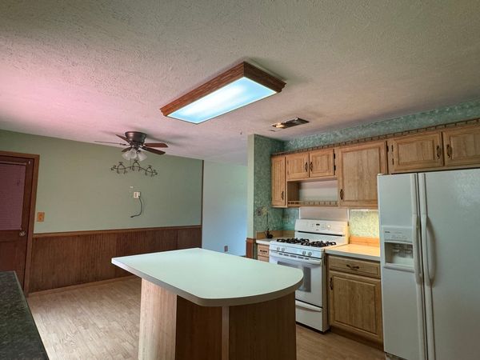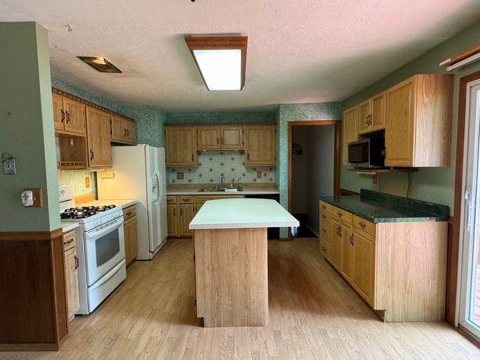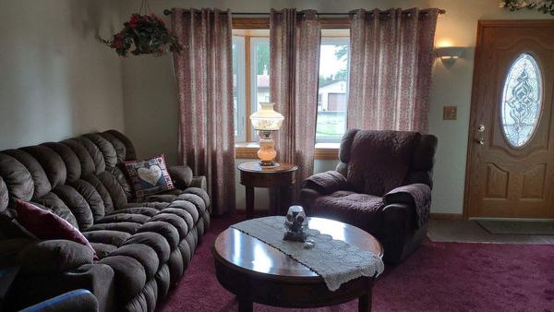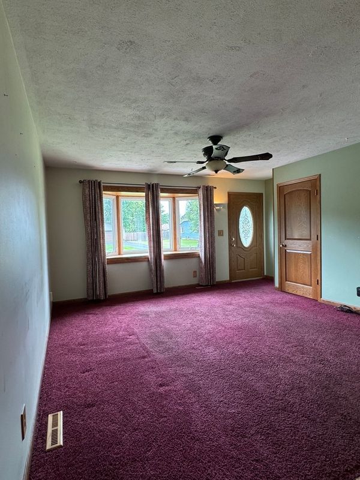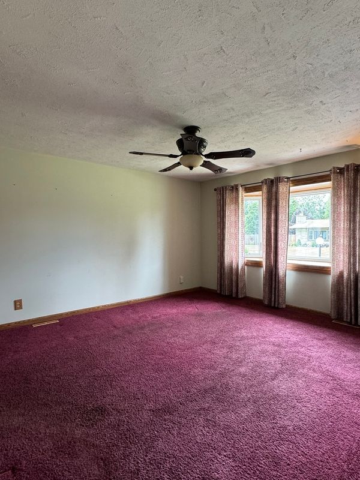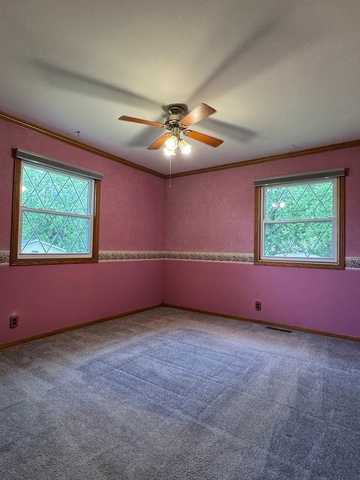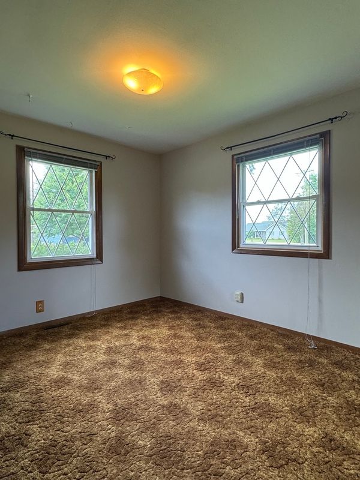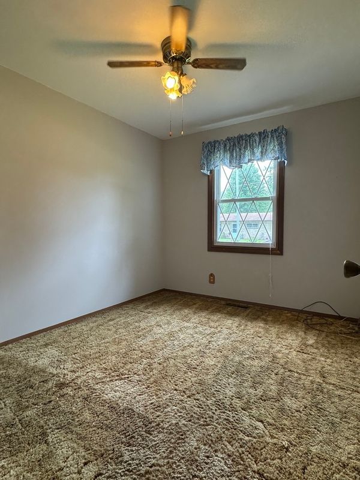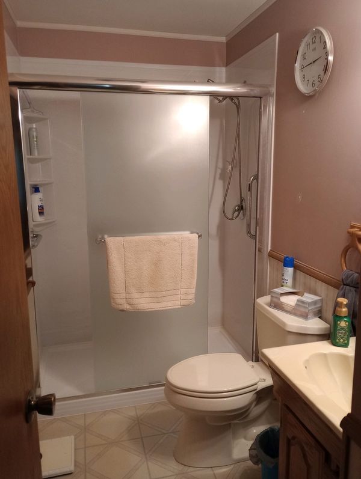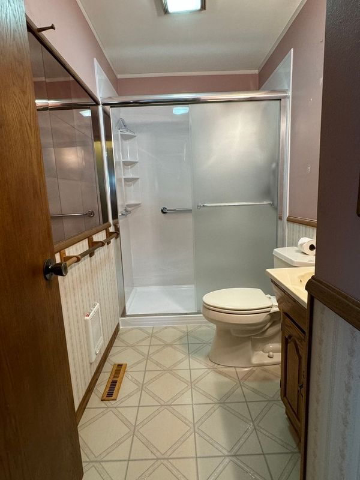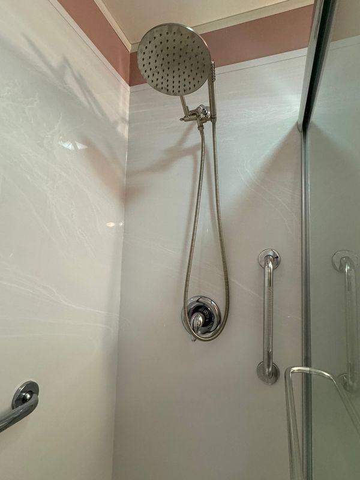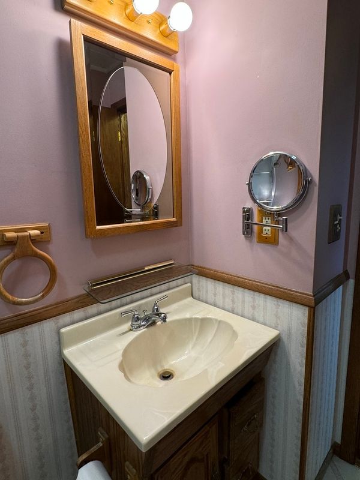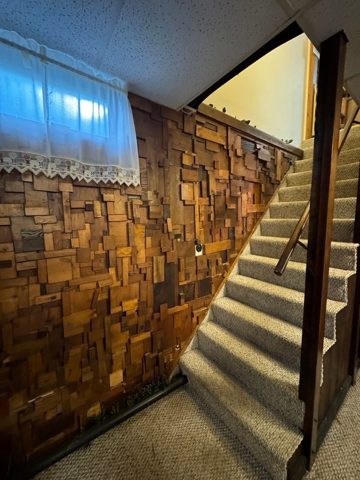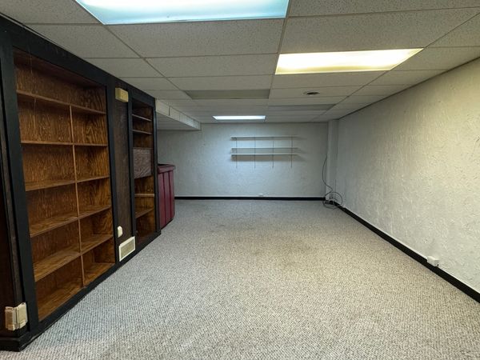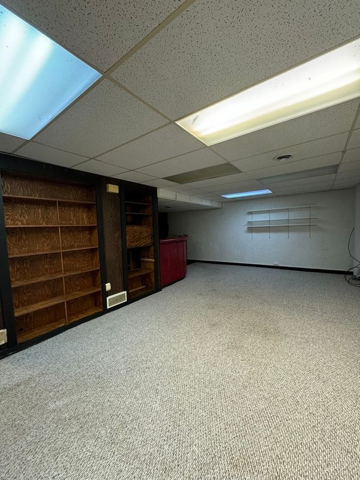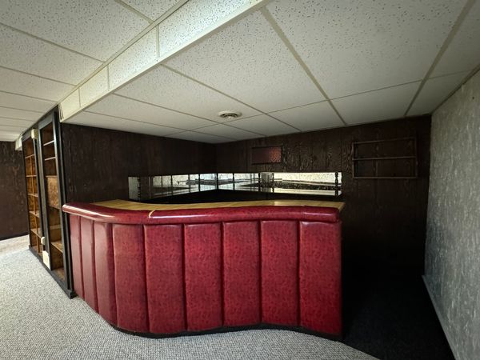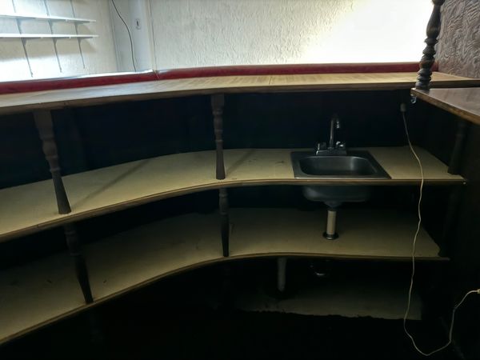7912 Elm Street
Harvard, IL
60033
About this home
So many extras in this cozy solid ranch! Nice open floorplan with modern amenities on a short quiet street. Newer Anderson windows and doors throughout! The kitchen features loads of cabinets & counter space with a huge island that overlooks the open eat-in area and a great room with a bright bay window and deep ledge perfect for plant lovers. Sunny eat-in has sliding glass doors leading to the deck and a lovely attached gazebo. Extra large fenced backyard-owner bought more land to the side so it's extra wide. Please also note electricity in the gazebo for lighting and fan! The outdoor firepit stays as does the large shed. The heated garage is a woodworker/mechanics dream with built-in shelves, many cabinets, extra electric plugs, and a service door to the rear yard. Ez access to the attic above. The basement is finished and made for entertaining with a second family room, cool vintage/retro wet bar, extra office/playroom/guest room, and storage. The laundry area features cabinets with counters for folding and more shelves/storage. Modern conveniences....Aprilaire humidifier, water softener is owned, whole house fan in main hallway, and solar panels are already installed too. All appliances stay including the microwave. The property is AS-IS WHERE-IS but has been well maintained.
