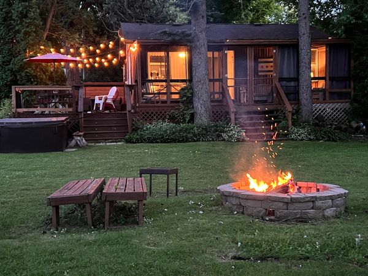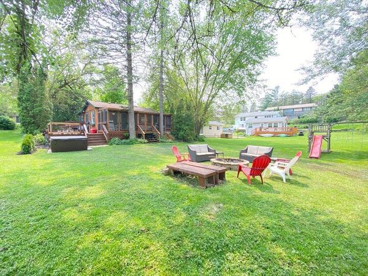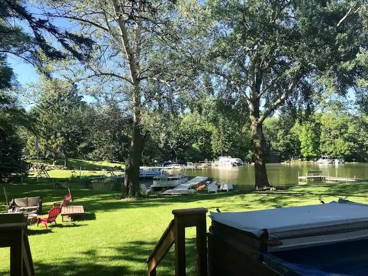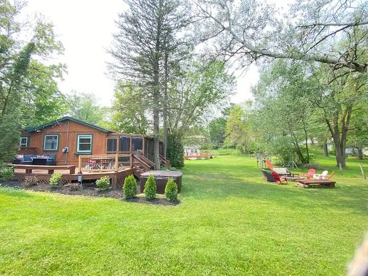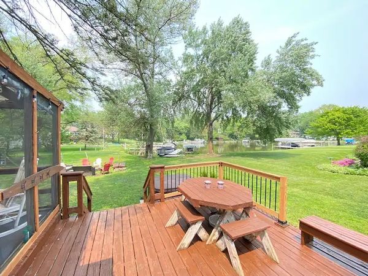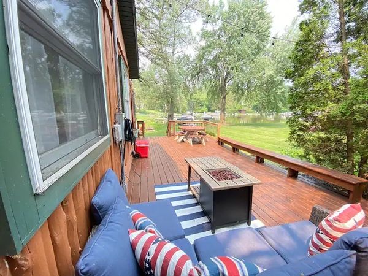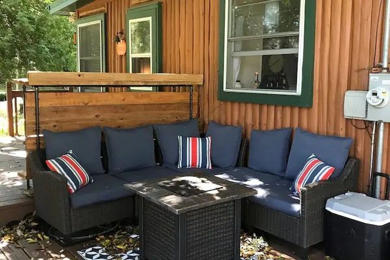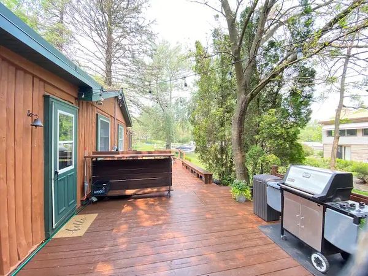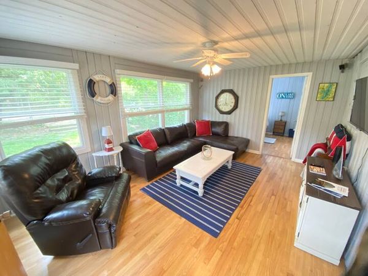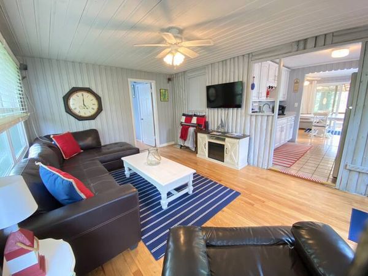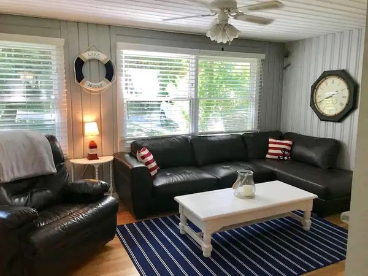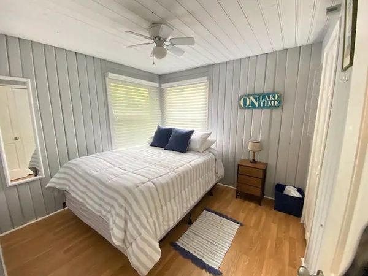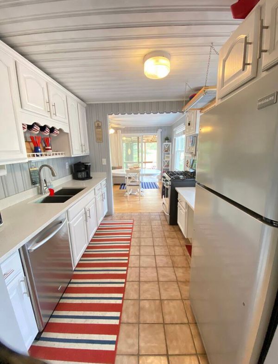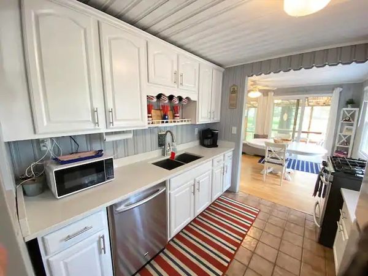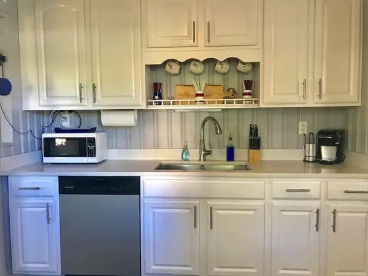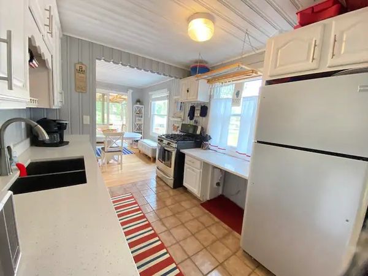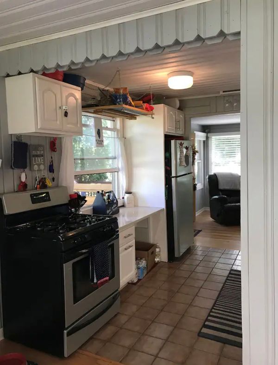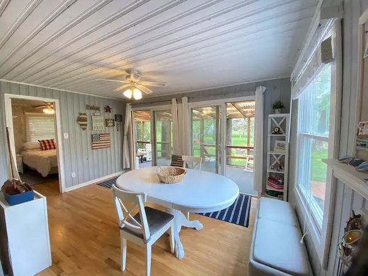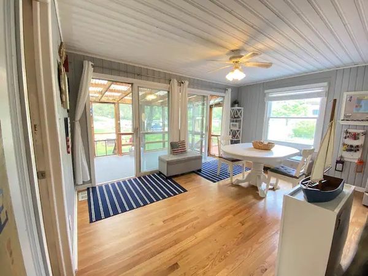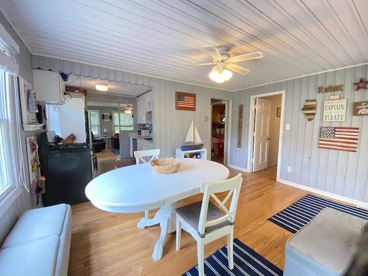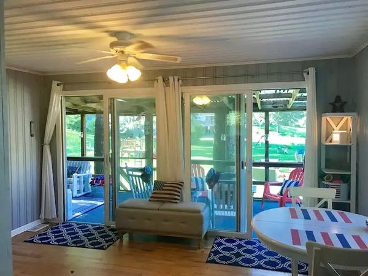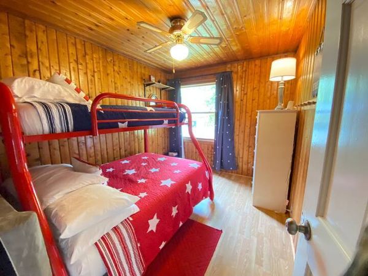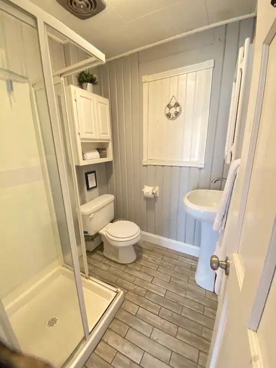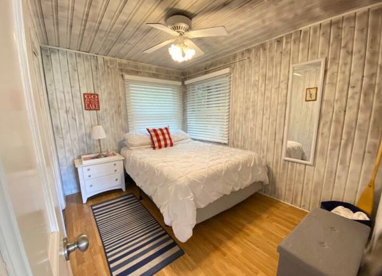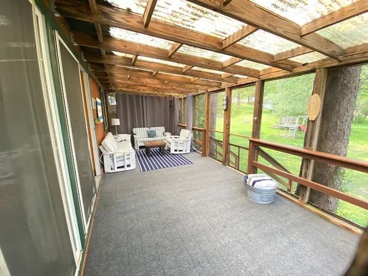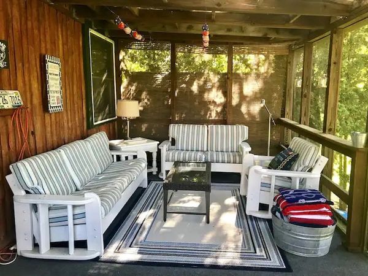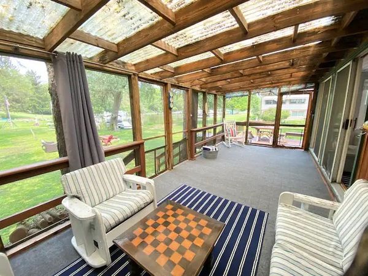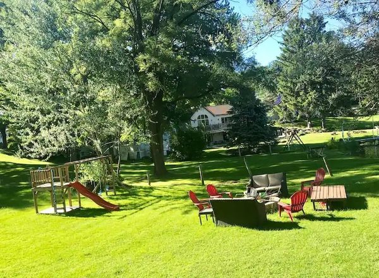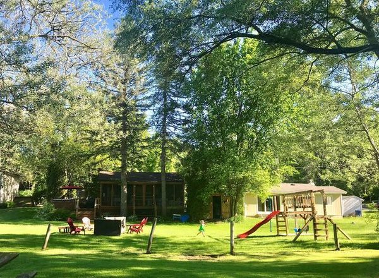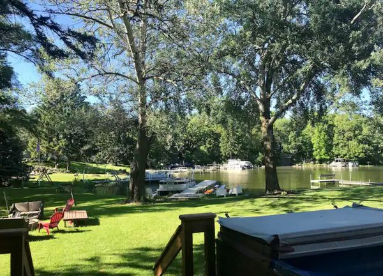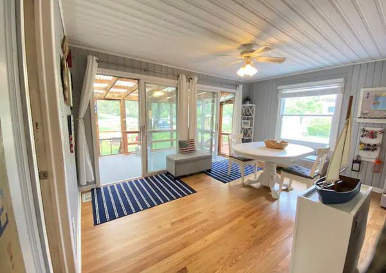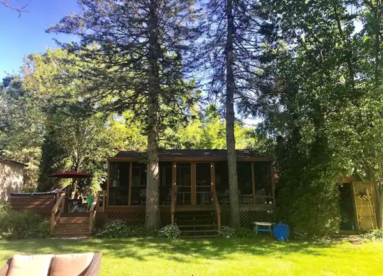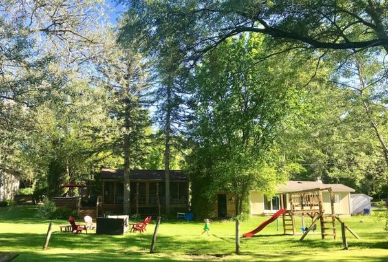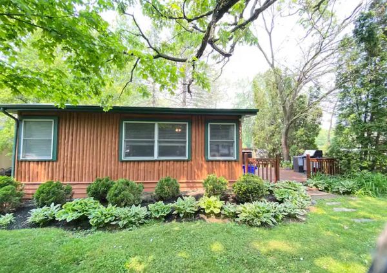7912 Bayview Road
Wonder Lake, IL
60097
About this home
LET THE FUN & MEMORIES OF LAKE LIVIN' BEGIN! Turnkey- FULLY FURNISHED- Lakefront home ready to enjoy from day 1! Fully updated 3br 1 bath cottage with screened in porch, brand new hot tub and deck with gas firepit, grill, bar and large bonfire pit & kids playset in back yard. Large powered shed with fridge, washer, dryer, water sports equipment and yard games. Located 60 miles from Chicagoland & 15 miles from Lake Geneva, WI! This charming home provides a TRUE getaway experience! Nestled in private White Oaks Bay on 900 All-sport Wonder Lake with on lake marina for gas, repairs and food! The world-famous Wonder Lake Ski Team has a ski show that you can watch from your anchored boat after a day of boating, tubing and skiing!! The Getaway has it all! **Flood Policy is $300 yr and transferable to Buyer. **Waterfront property with dock ready for a boat! No Need to remove dock in winter in cove as ice does not shift. Can also winterize boat on lift and leave on lift over winter.
