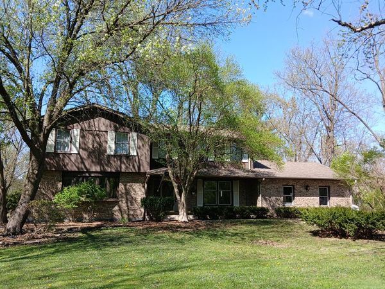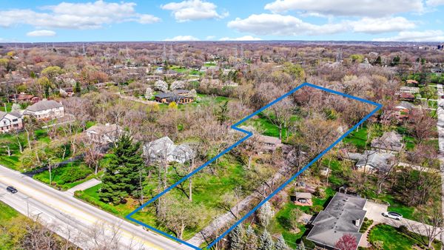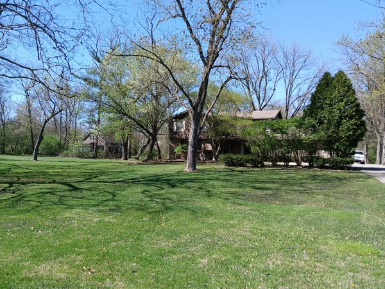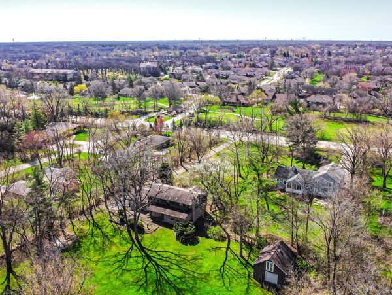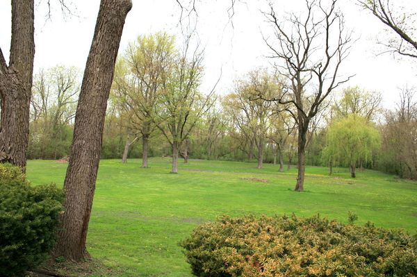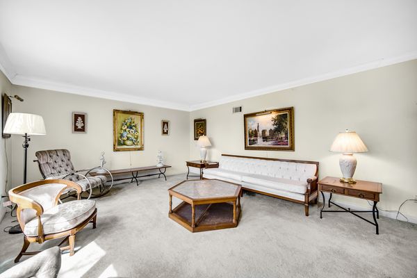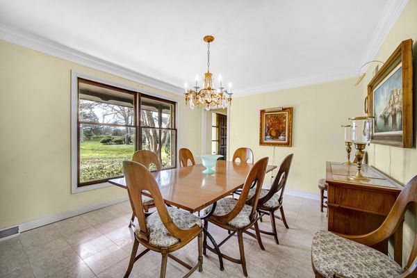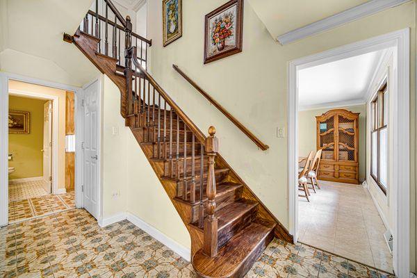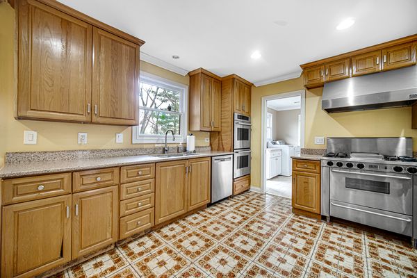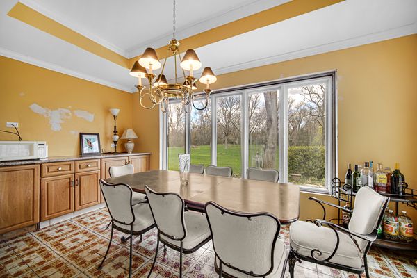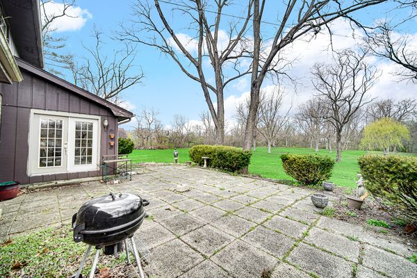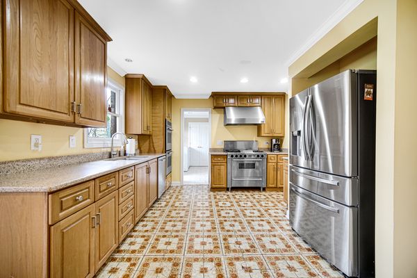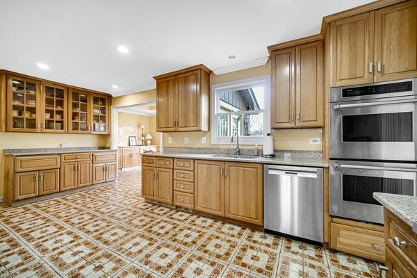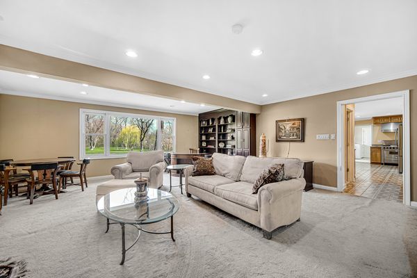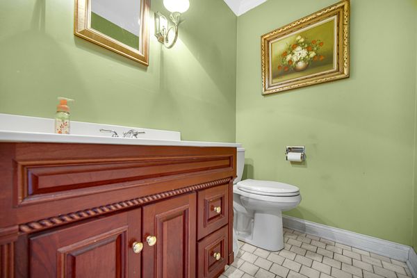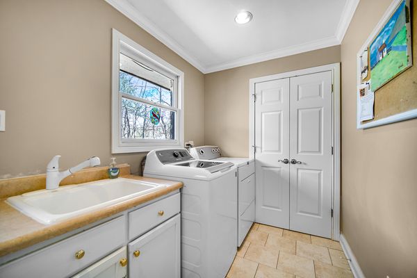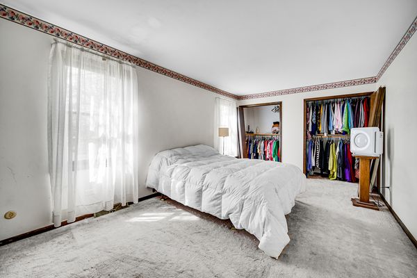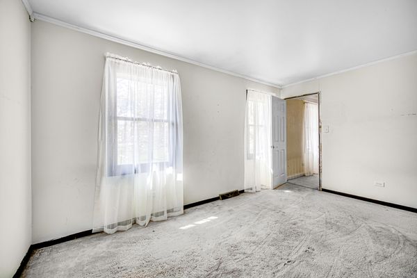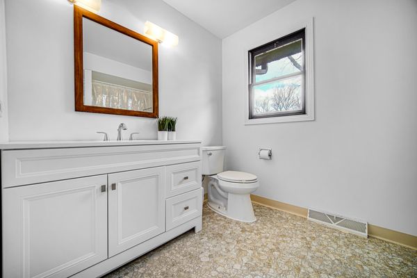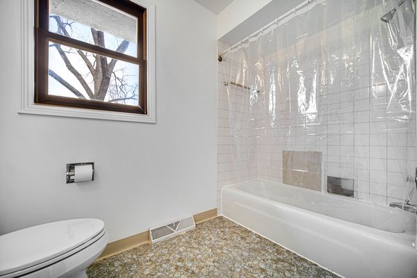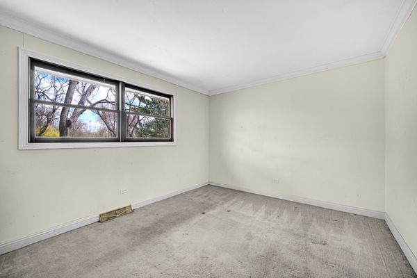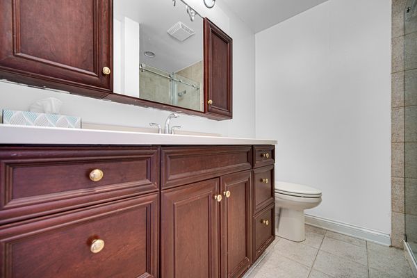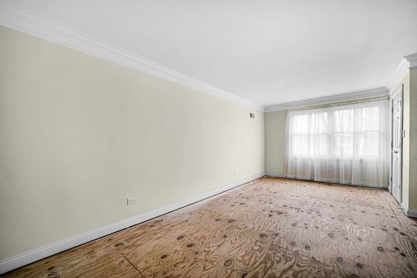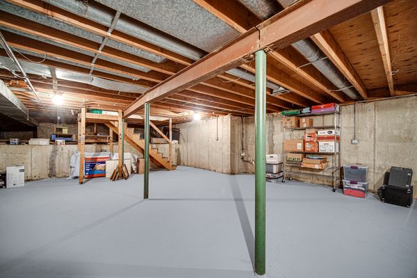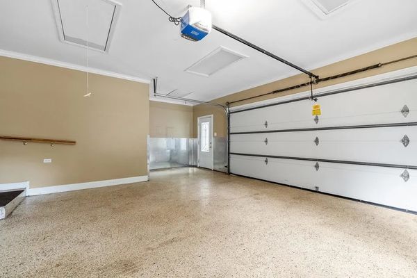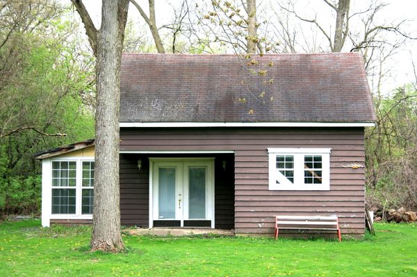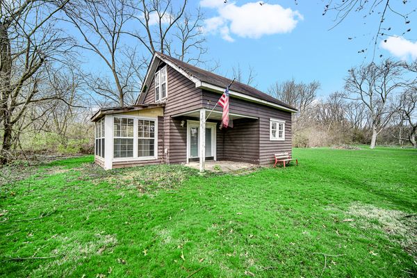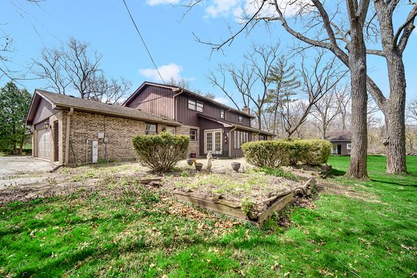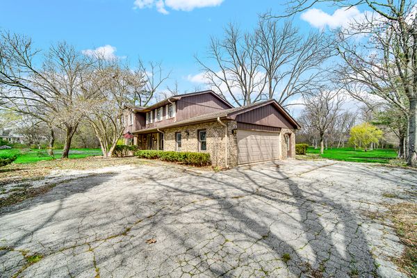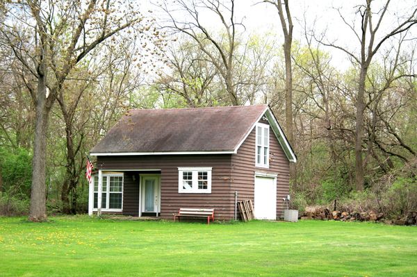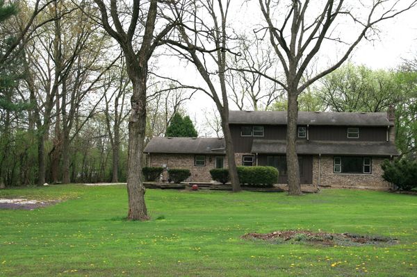7910 W 131st Street
Palos Heights, IL
60463
About this home
If you are looking for peace and quiet, a 4 bedroom, 2900 sq ft home and 2.92 acres of beautiful land with mature Oak trees to call your own, this property is for you! Situated on 2 separate PINS to offer low taxes, this property offers multiple possibilities: Live in and enjoy the current home, add another home (or 2) on the property for a family compound, or build your dream estate. The 134' front yard widens behind the house to a large rectangle, approximately 218' x 349', studded with oaks, bordered by woods and has a small barn with loft and updated electric, perfect for an art studio, home office or just relaxing. The main house offers VERY spacious rooms throughout with an excellent floor plan for entertaining. The well-planned kitchen offers a separate breakfast room with views of the yard and access to the patio. The adjacent large family room has a wood-burning fireplace and a wall-size picture window. A separate formal dining room, updated half-bath and laundry room complete the 1st floor. Upstairs are 4 large bedrooms and 2 updated baths, including a new master bath. There is a basement and crawl, plus an attached 2+ car garage. Make this home your own with updates and enjoy having a one-of-a-kind property in beautiful Palos. No need for a vacation home-if you live here, you won't ever want to leave! This is an estate sale, so the house is being conveyed "as-is."
