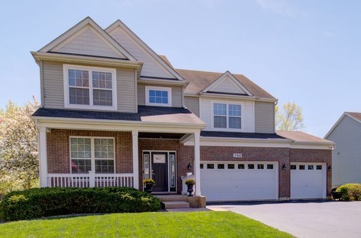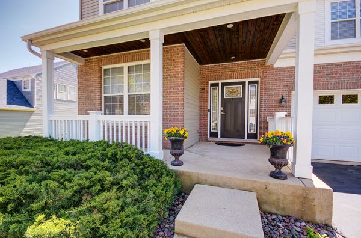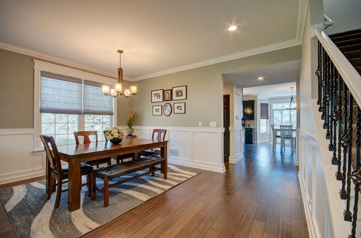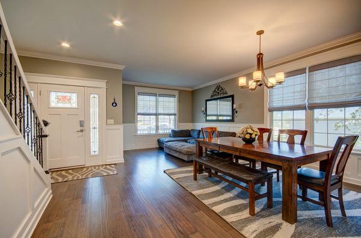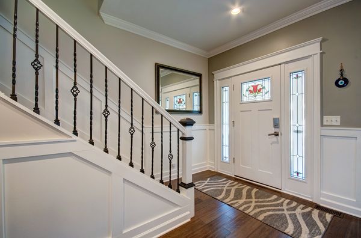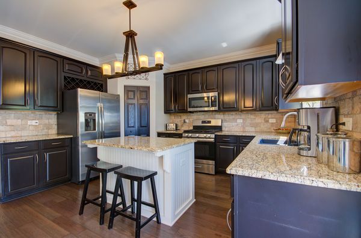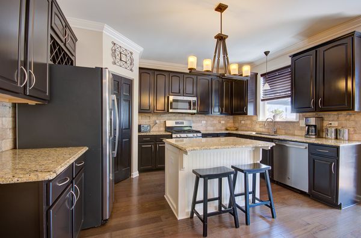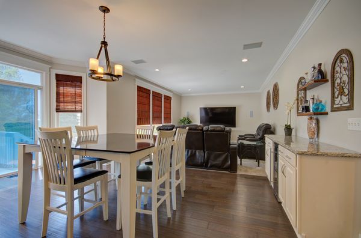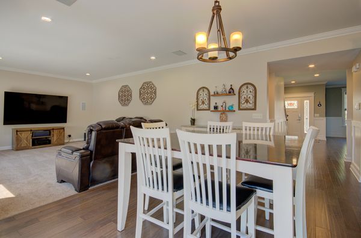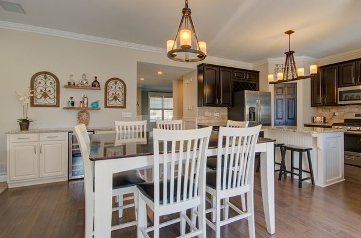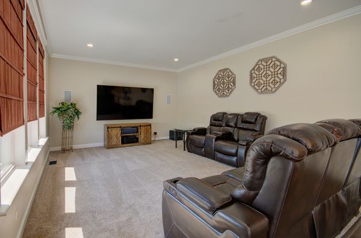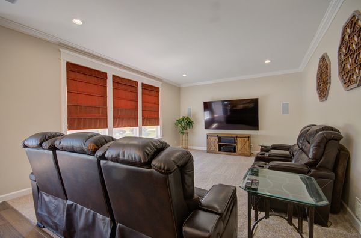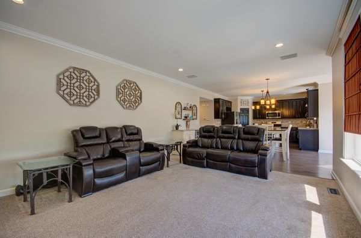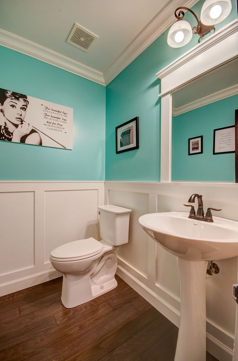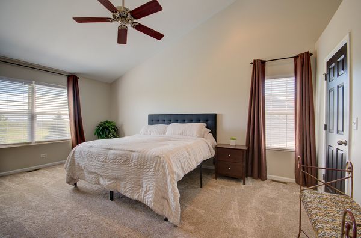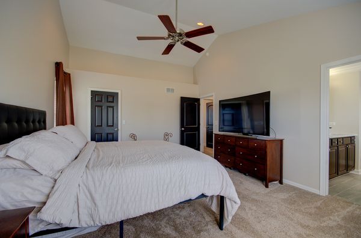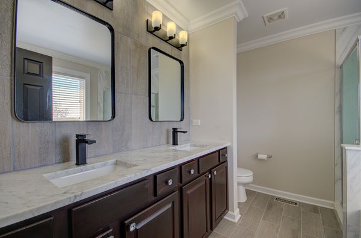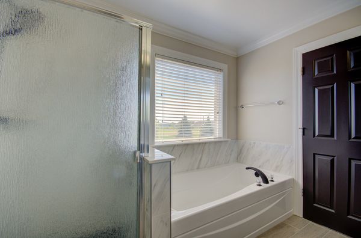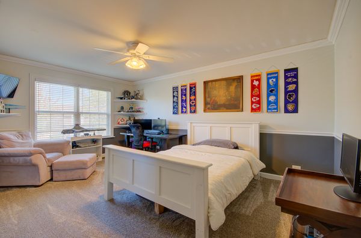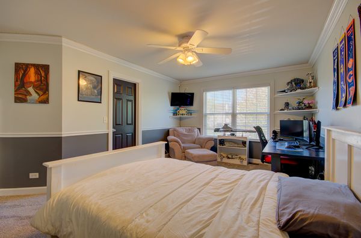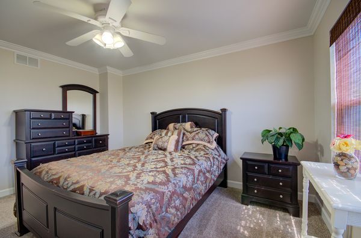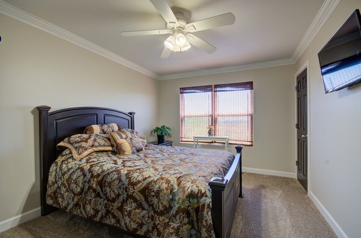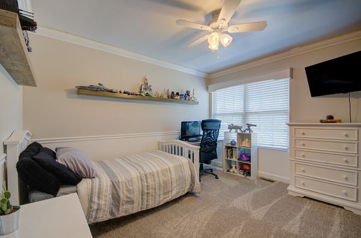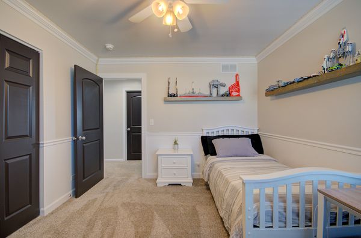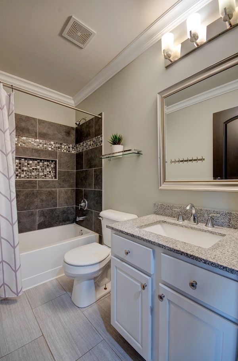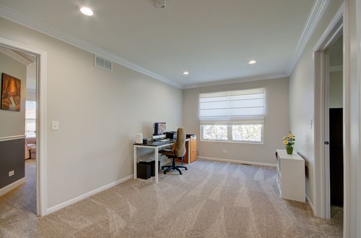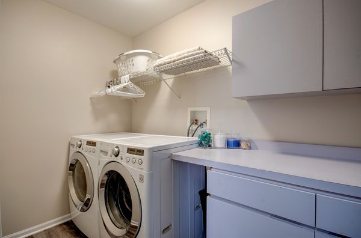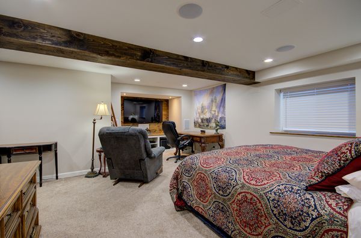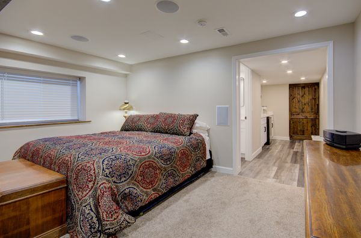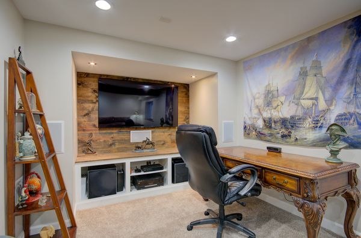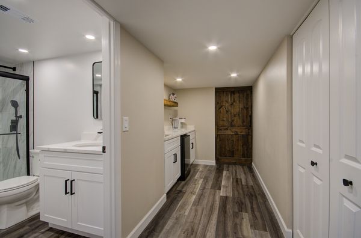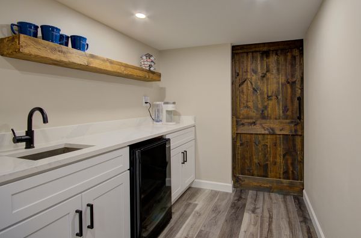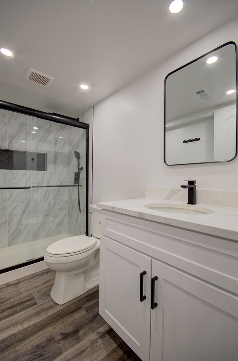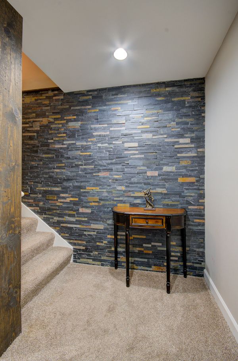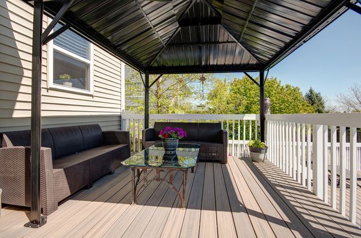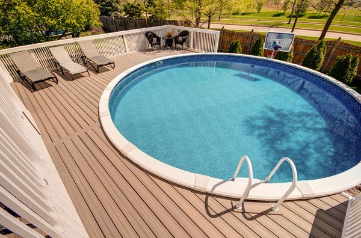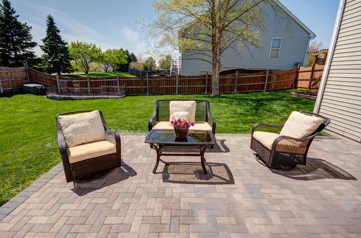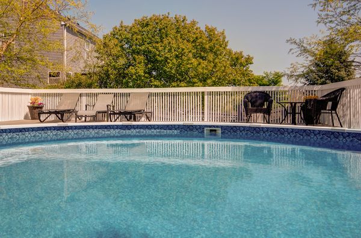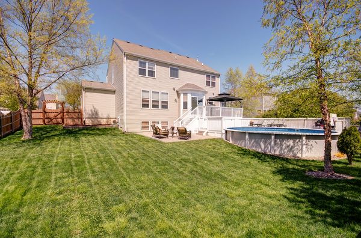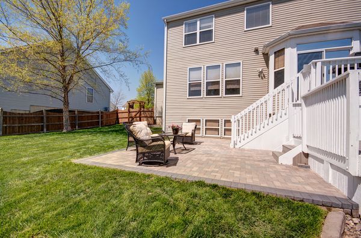7910 Hummingbird Circle
Joliet, IL
60431
About this home
When I tell you that this is the PERFECT home -- I mean it!!! From the moment you walk through the front door, you will see the attention dedicated to EVERY detail. From the stunning, new hardwood flooring, to the totally remodeled baths...to the gorgeous crown molding and baseboard trim...you won't want (or need) to change a thing. Dramatic 9 foot first floor ceilings. The stunning Kitchen features refinished cabinets, gorgeous granite counters, island, breakfast bar and a spacious pantry. New carpeting (and upgraded padding) graces all bedrooms, loft and Family Room. Family Room AND Basement have surround sound system. New porcelain tiles in the bathrooms. The entire home is freshly painted in tasteful, designer colors. Master Suite has a HUGE walk-in closet and a gorgeous full bath with separate tub and shower. Don't stop reading yet...I SWEAR...there is even MORE GREAT STUFF to know about this home! The full, look-out basement is about 1/2 finished with a suite for Related Living OR make it an amazing entertainment space! There is also room to finish at least 1-2 more bedrooms! Now...step outside...onto your STUNNING, two tiered TREX deck. The deck, plus the amazing brick patio, are just 1 year old. Your summer days will be PERFECT with the 24 foot pool (liner is just 2 years old.) The main entry doors are all solid wood. Roof is less than 10 years old. HEATED 3 car garage...gorgeous landscaping! Also the clubhouse has a fully functional gym, basketball and tennis courts, a stunning pool ....and...well, if you're still reading...just STOP and come check it out for yourself!!!!!!!!!!!
