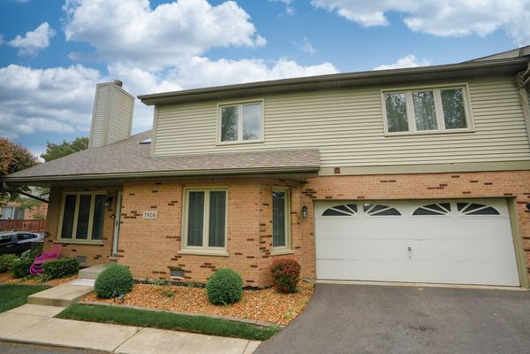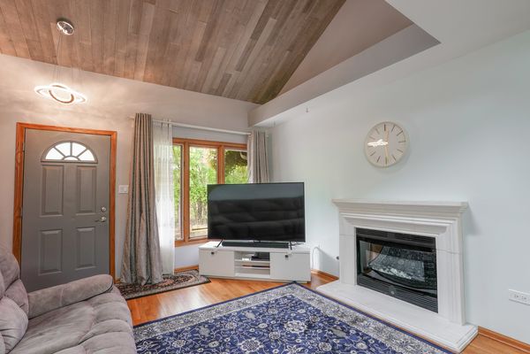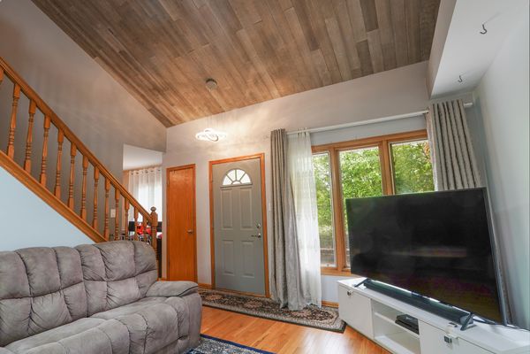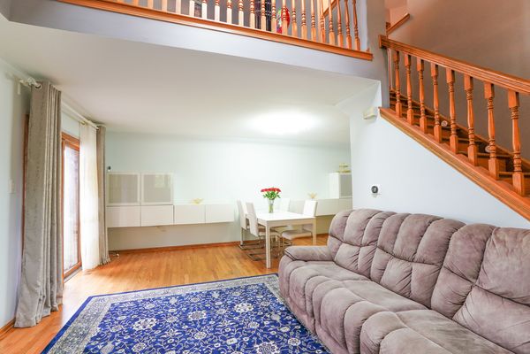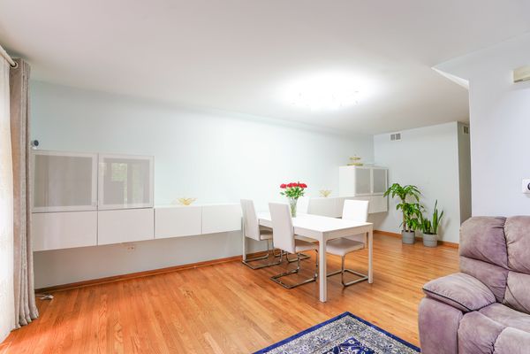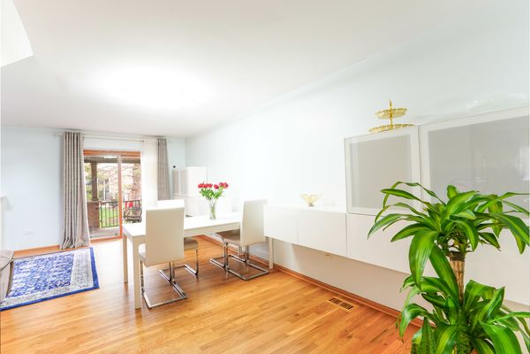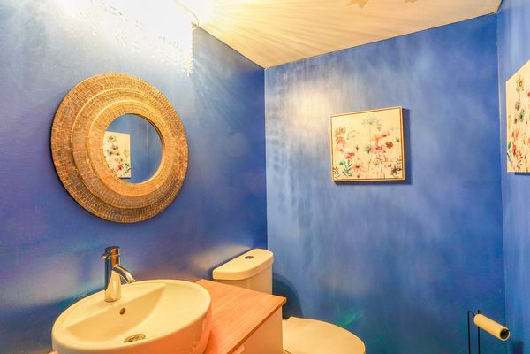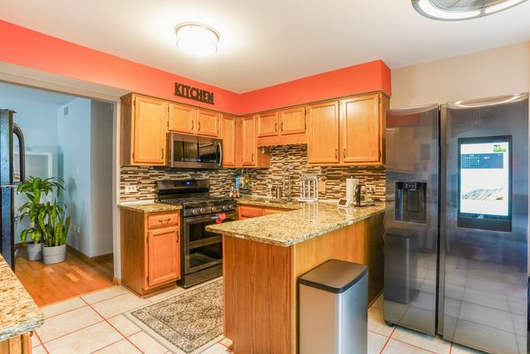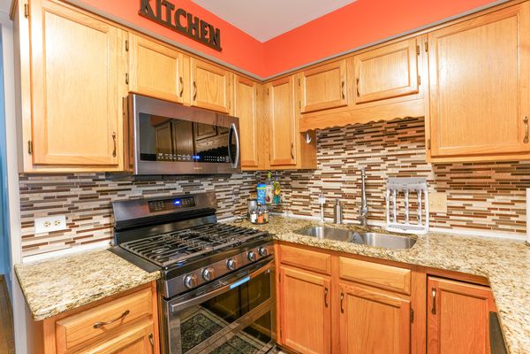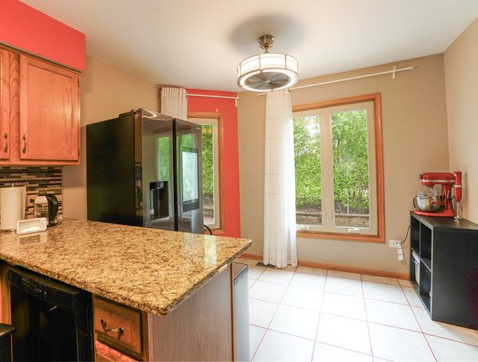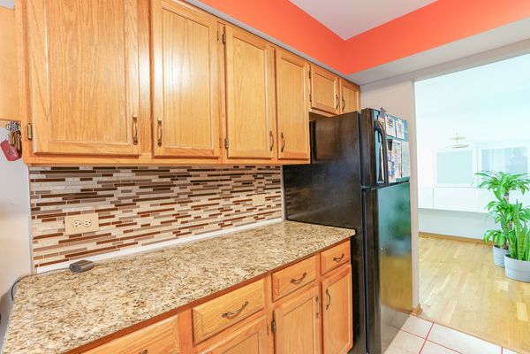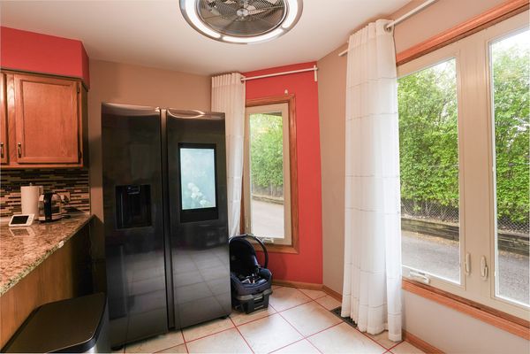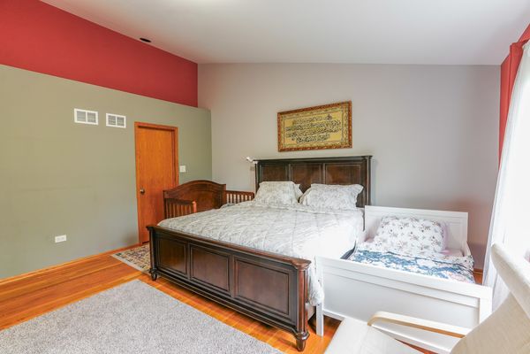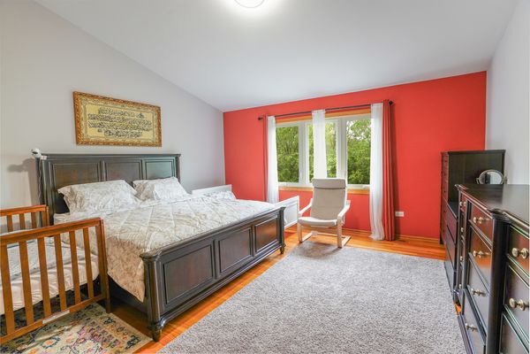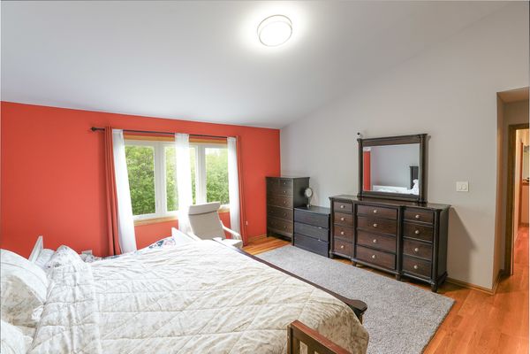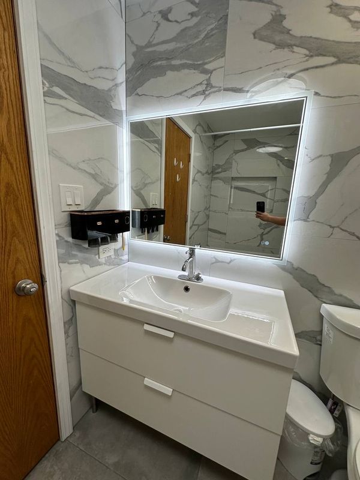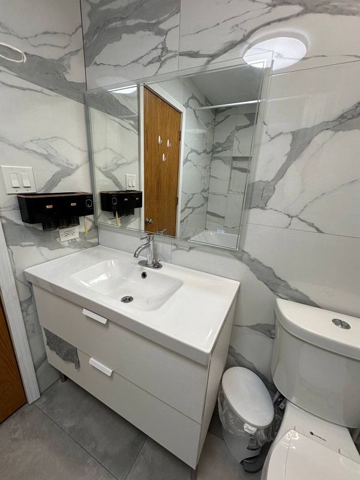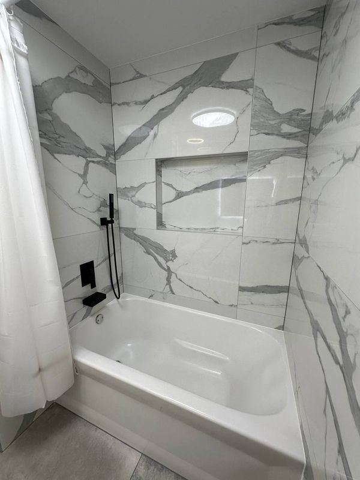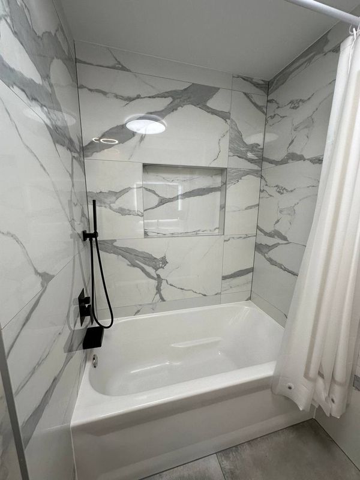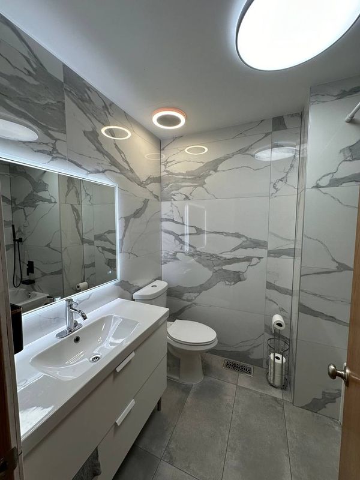7908 W Tiffany Court Unit 7908
Palos Hills, IL
60465
About this home
Stunning, contemporary and well-maintained townhome that is located near everything and needs nothing! Walk in to beautiful hardwood flooring, newly painted and tastefully-colored walls, and a living room with a wood-laminate ceiling, gas fireplace and skylight. The updated kitchen boasts granite countertops, backsplash and brand-new high-end appliances. The double-oven features convection and air fryer functions. All faucets and light fixtures were replaced and updated, and the vanity in the master bath is new. Bedrooms are spacious, and the master closet has organized shelving and rods. The loft could be turned into 3rd bedroom, loft is great for an office or TV room, or can be used as a playroom. Furnace and A/C were replaced in 2017 and the water heater in 2016. Windows are newer. Everything has been well-maintained. This unit has the largest patio in the complex, and is only one of two units with a patio that is covered. There is also a natural gas connection on the patio for a grill. No more messing with propane tanks! The 2-car garage is fully finished, and has a Liftmaster myQ control for controlling the door via wi-fi. Located in a serene and beautifully landscaped neighborhood. Welcome! New bathroom was redone in 2024
