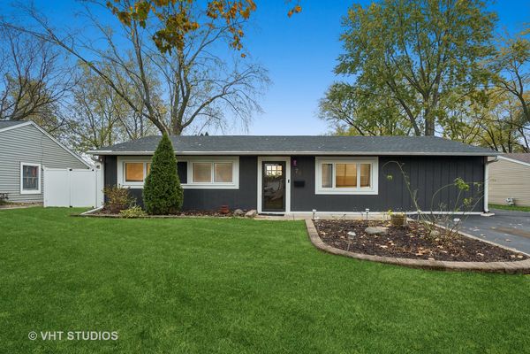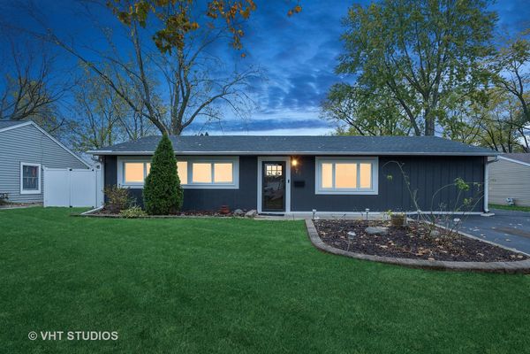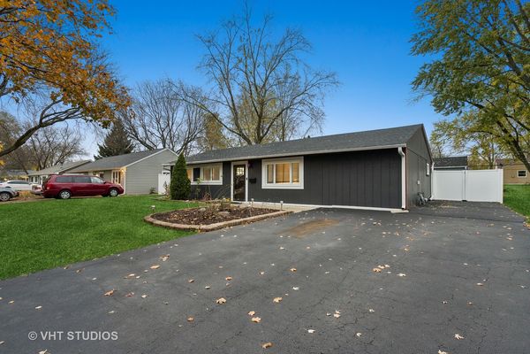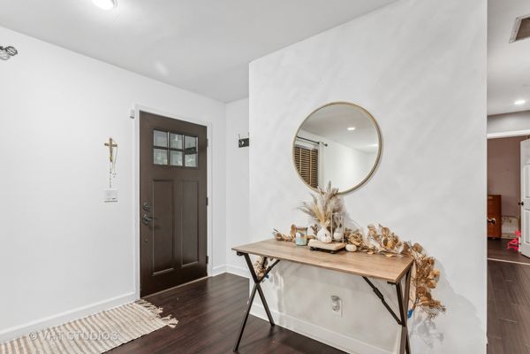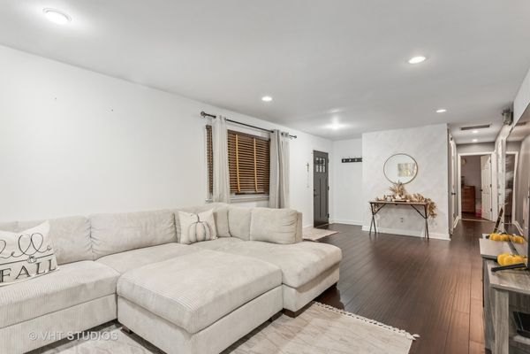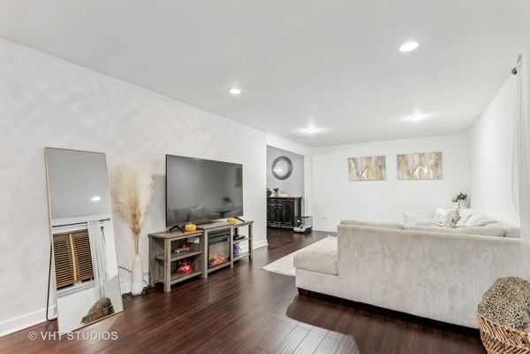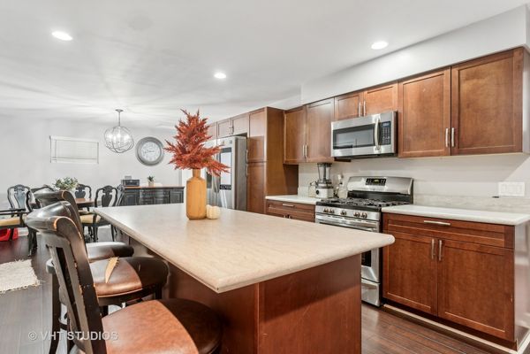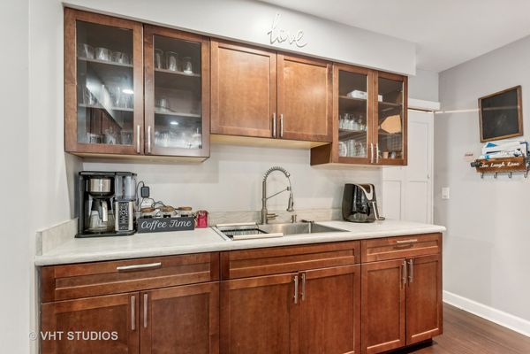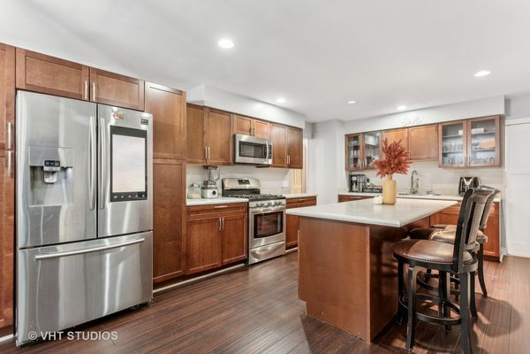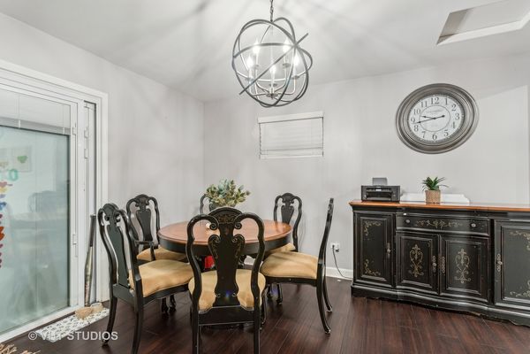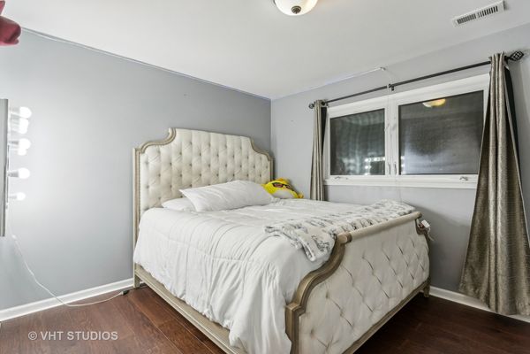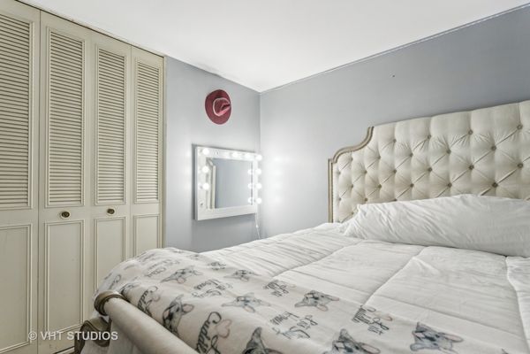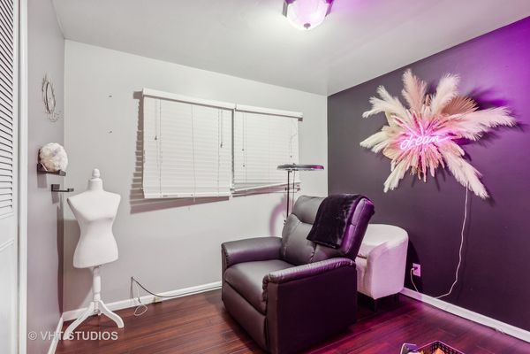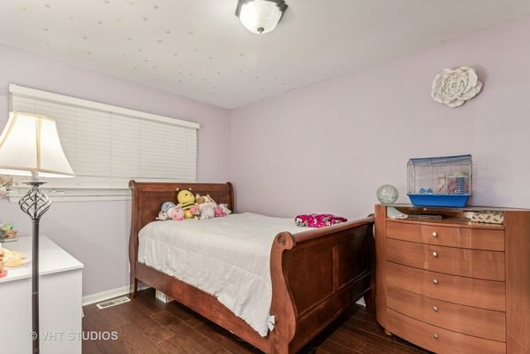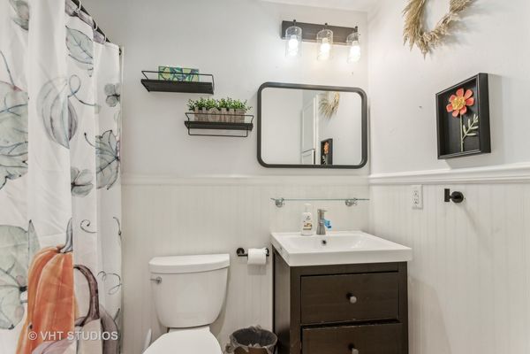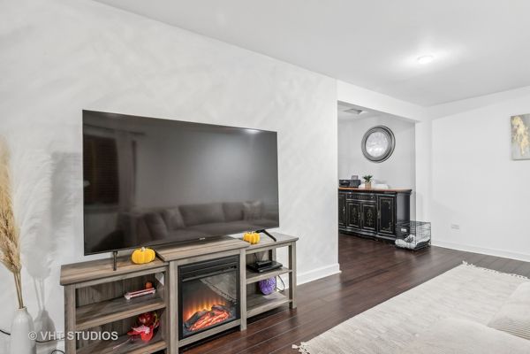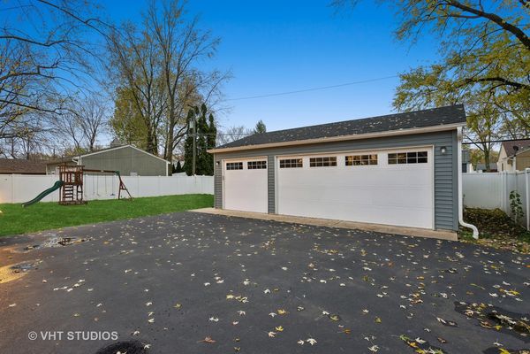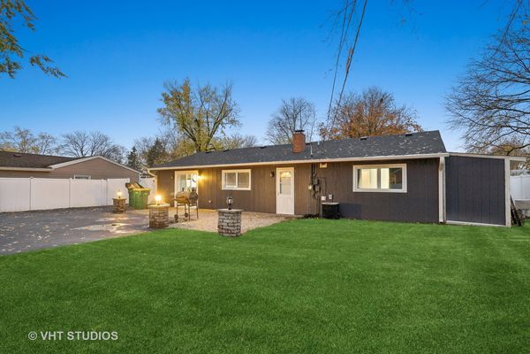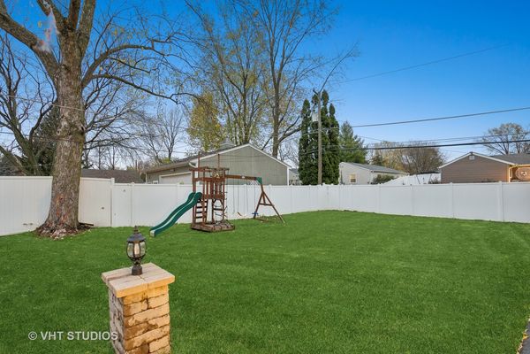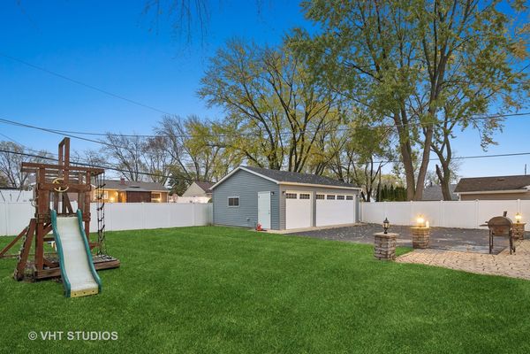79 SHEFFIELD Road
Montgomery, IL
60538
About this home
This stunning home in the sought-after Montgomery Boulder Hills subdivision offers a combination of modern updates and practical functionality. With excellent curb appeal, its exterior and brand-new 2023 roof exude a sleek, modern vibe. As you approach, the large parking welcomes you, leading to a recently refreshed and inviting entrance. Inside, you'll find gleaming laminate wood style floors that flow seamlessly into an expansive, open-concept living and dining room, perfect for entertaining or family gatherings. Adjacent to this bright space is a huge, remodeled & upgraded kitchen featuring beautiful cabinetry, stylish countertops, stainless steel appliances, and an enormous island - the heart of the home for both cooking and conversation. The bedrooms are situated on one side of the house for privacy, each offering ample space and comfort. The home is outfitted with newer vinyl windows throughout, bringing in natural light while maintaining energy efficiency. A sliding glass door opens to the enormous, professionally landscaped backyard, complete with a brick paver patio and new fence - an ideal spot for relaxation or outdoor entertainment. The attached three-car garage has been recently updated with insulation and electrical, making it versatile for use as a workshop, storage, or even an additional entertainment space. The long driveway provides parking for multiple vehicles, making it perfect for hosting guests or car enthusiast. Conveniently located near shopping along Route 30 and Douglas Road, this home combines privacy, comfort, and accessibility, offering a cozy retreat without sacrificing convenience. Welcome home to a space where memories are ready to be made!
