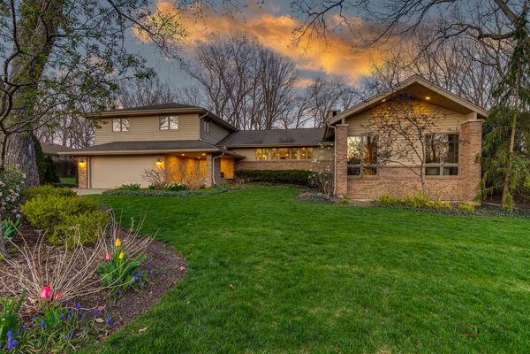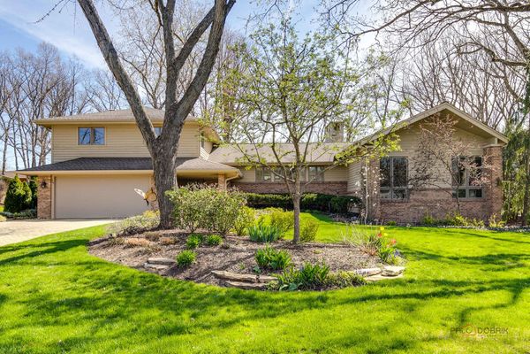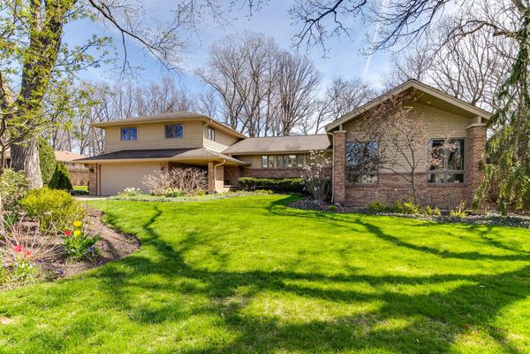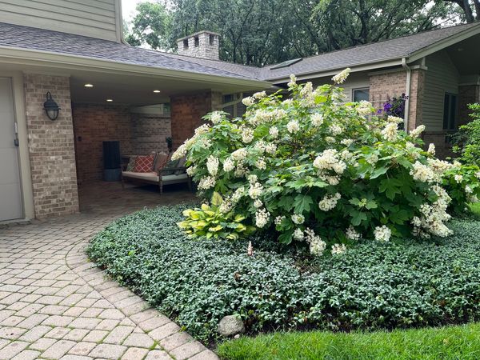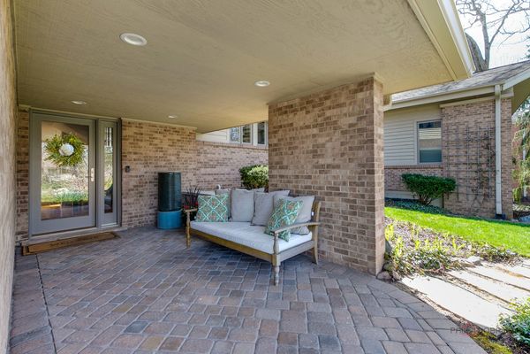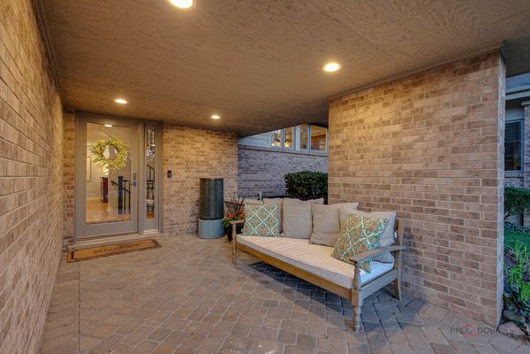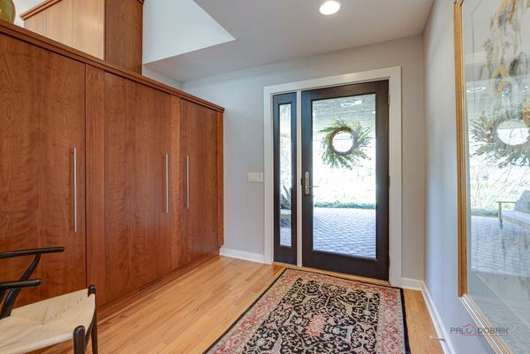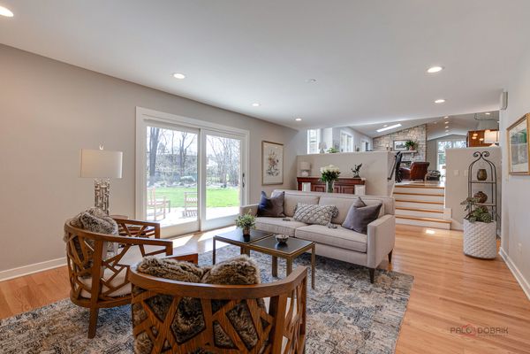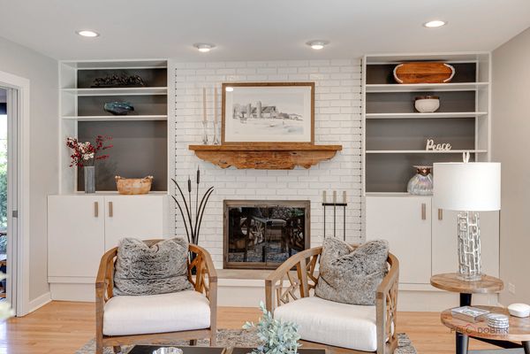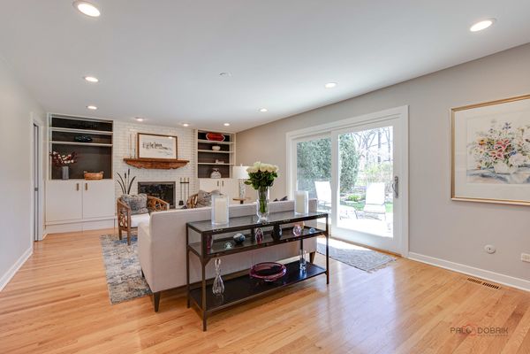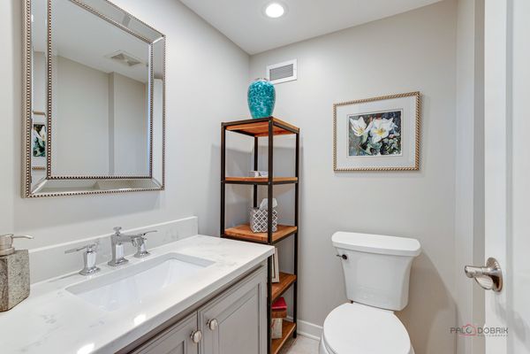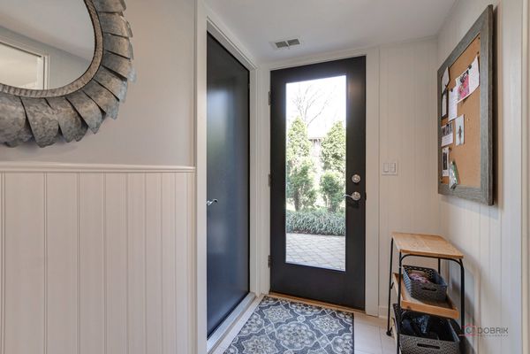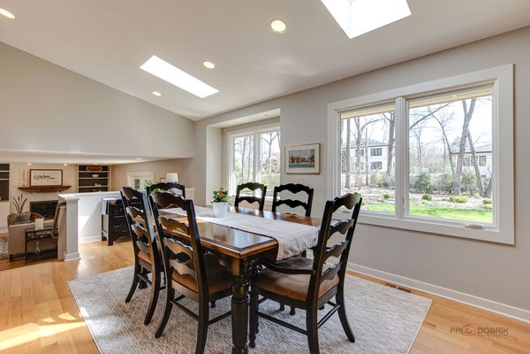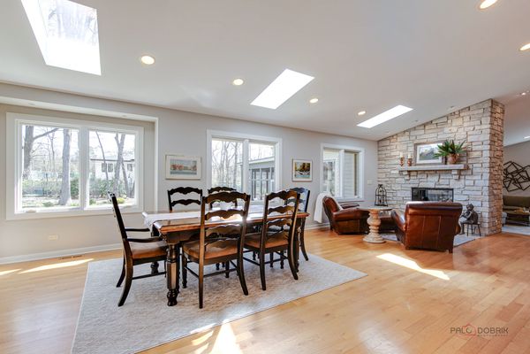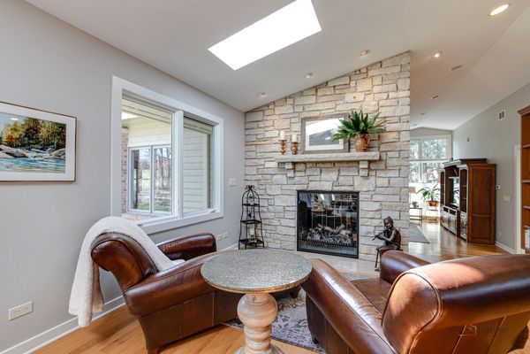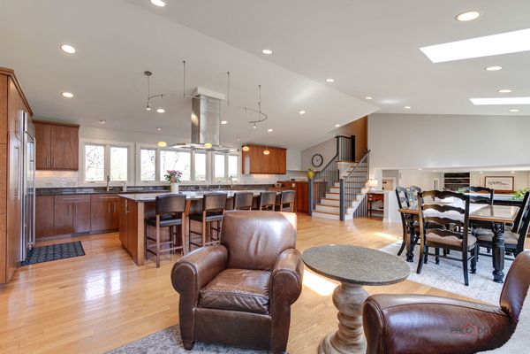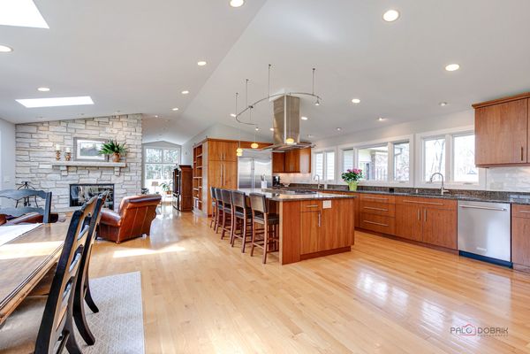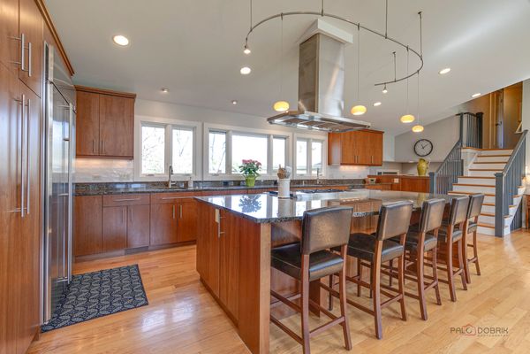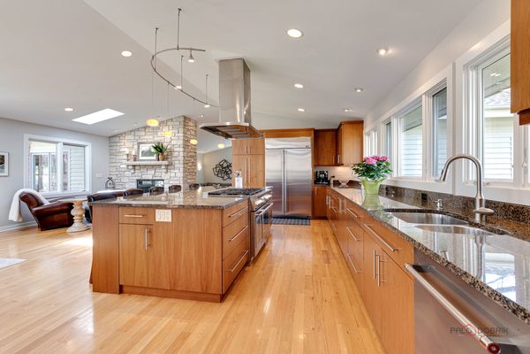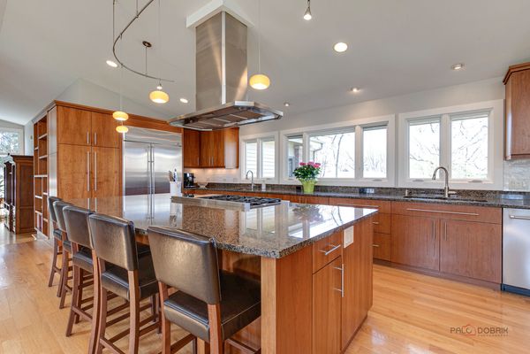79 Elmwood Lane
Lincolnshire, IL
60069
About this home
Welcome to this stunning 6-bedroom, 1.5-story home situated in the highly sought-after Stevenson School District. As you step inside, you're greeted by a welcoming foyer adorned with built-in cabinets and a convenient half bath, offering a glimpse of the open living room featuring a cozy fireplace and access to the exterior stone patio, perfect for enjoying outdoor gatherings. Ascending to the upper level, you'll discover an expansive, gourmet kitchen boasting high-end appliances, granite countertops, vaulted ceilings, an abundance of cabinets with extra deep drawers, and a large island with ample seating space. With breathtaking views of the front and exterior of the home, this kitchen is a chef's dream. The dining room, open to the kitchen features vaulted ceilings and skylights, bathing the space in natural light. Adjacent to the dining room, a sitting room awaits with a double-sided fireplace leading into the family room, ideal for intimate gatherings or relaxation. The family room, also graced by a fireplace and vaulted ceilings, offers a warm and inviting atmosphere, perfect for hosting family and friends. A breakfast nook off the family room provides tray ceilings and amazing exterior views, with French doors leading to a screened-in porch - a delightful spot to enjoy the beauty of the back yard. Retreat to the primary ensuite, featuring a dressing area with custom closet space, vaulted ceilings, and a luxurious full bath with a soaking tub, double vanity, and stand-up shower. On the half level above, discover an ensuite bedroom with a walk-in closet, three additional spacious bedrooms, a full bath, and additional closet space. The basement area extends the home's versatility with 9-foot ceilings over an additional 1000 square feet of finished space. Discover a laundry room/utility area, a storage room, a sixth bedroom, an exercise room, and a bright and open recreation room, providing yet another comfortable space for activities and entertainment. Conveniently located on a quiet cul-de-sac close to parks, forest preserves, and interstate access, this home offers both luxury and practicality for discerning buyers.
