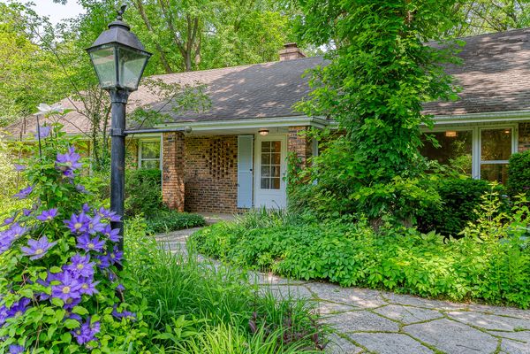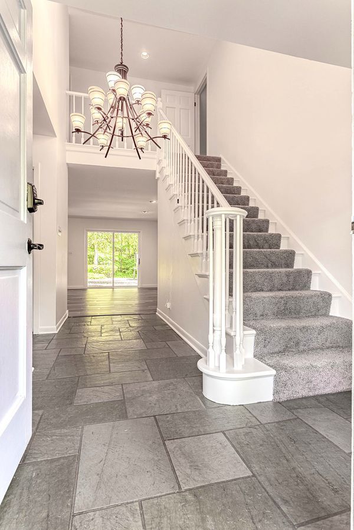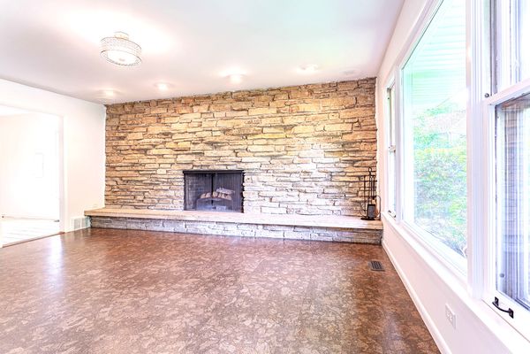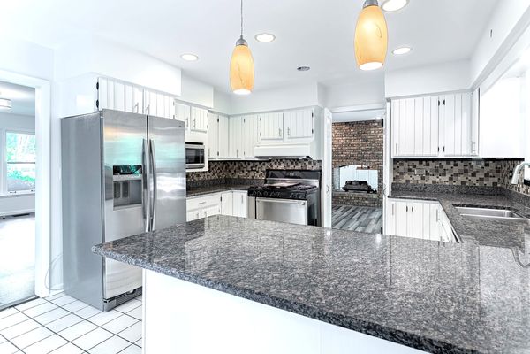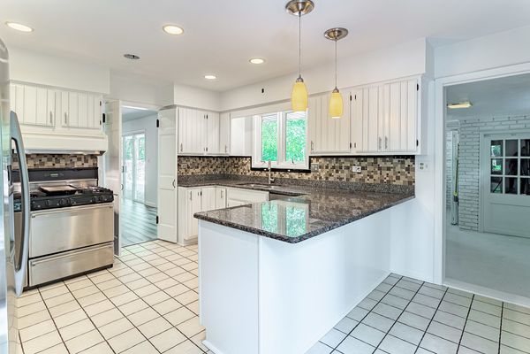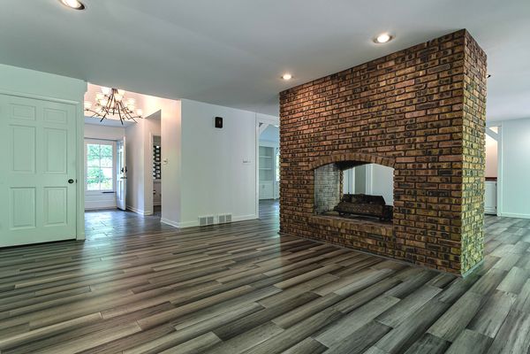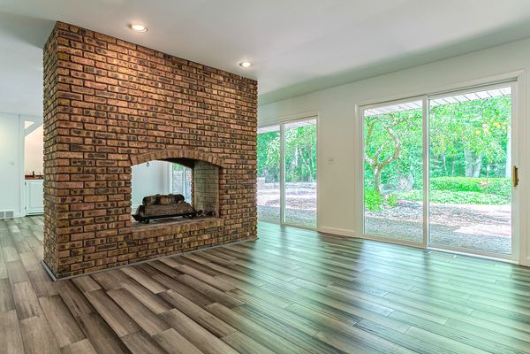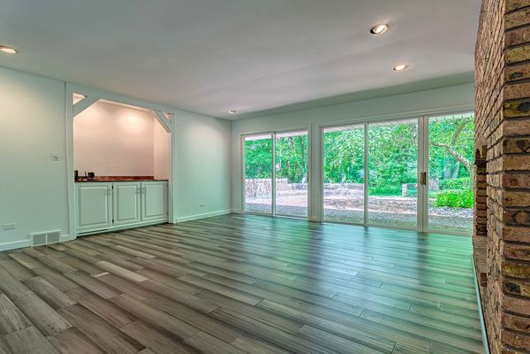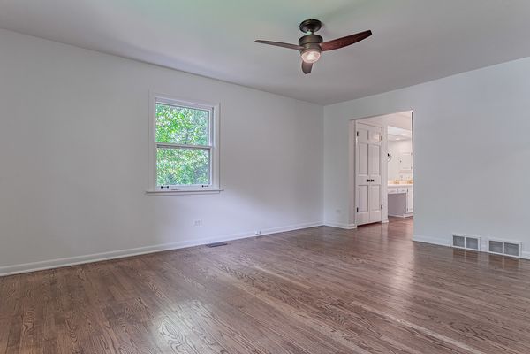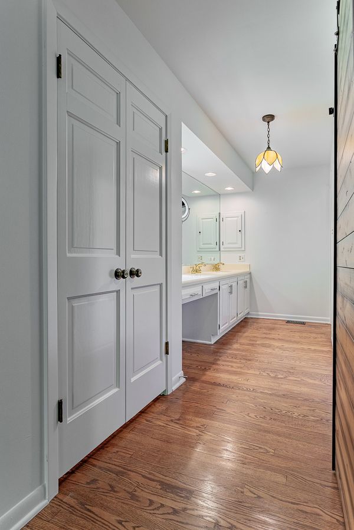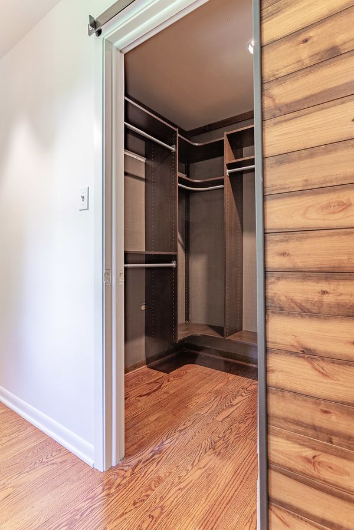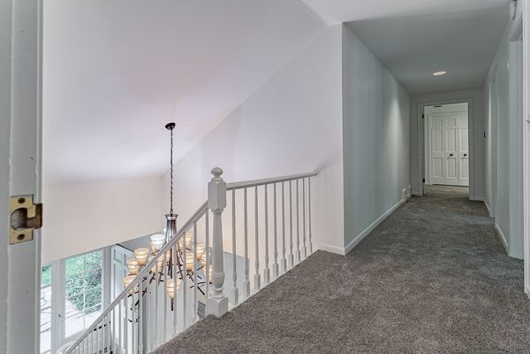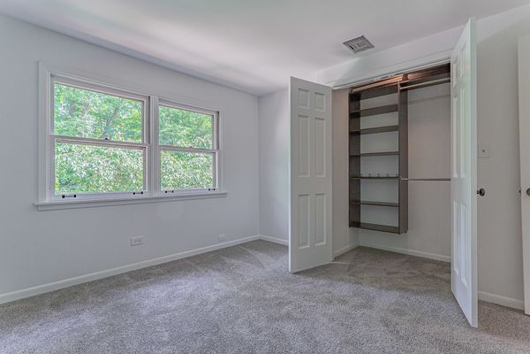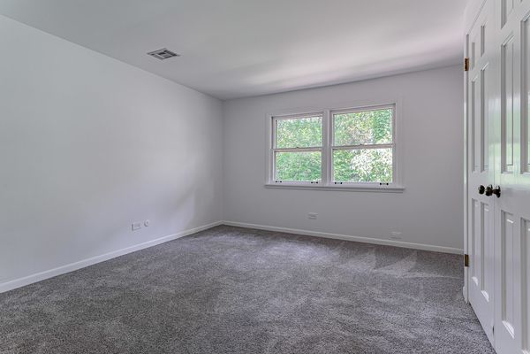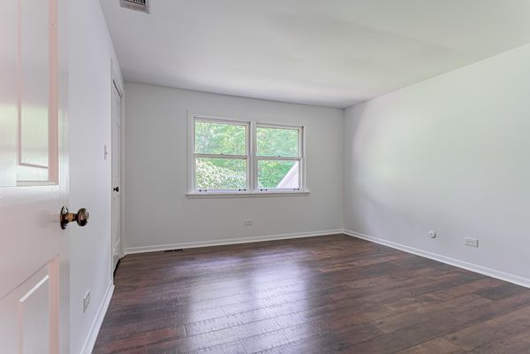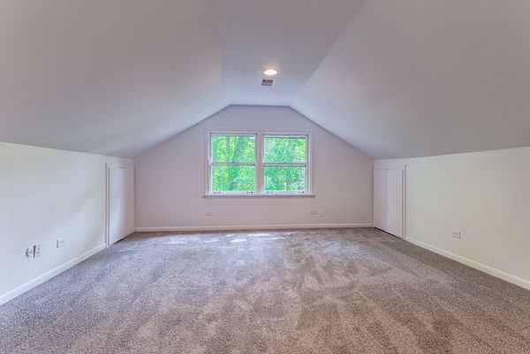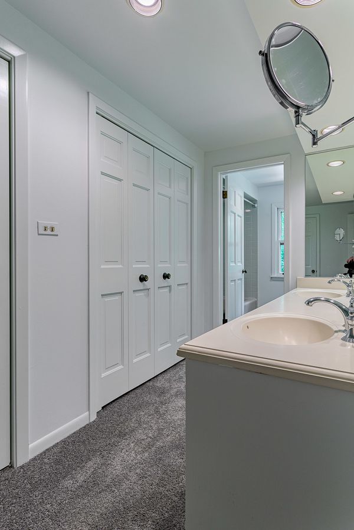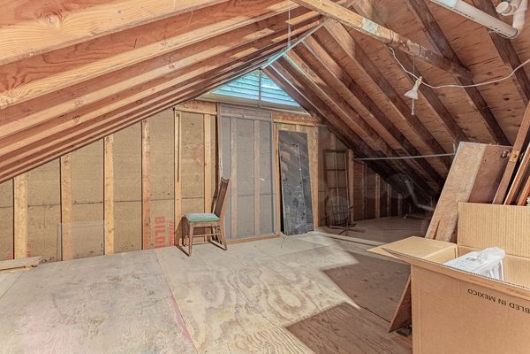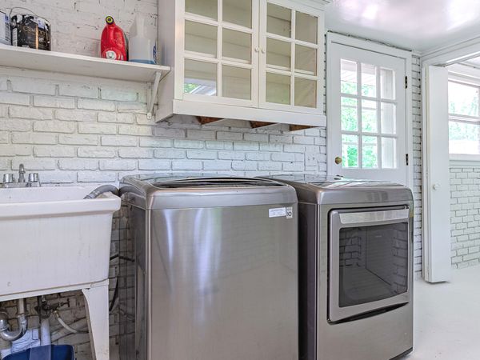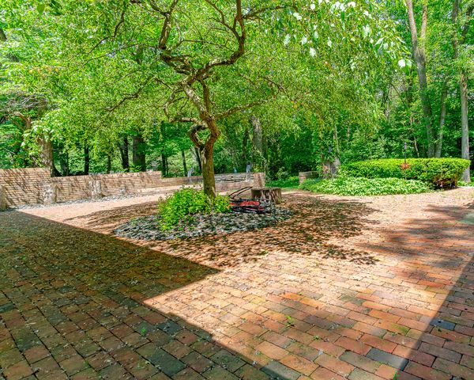79 Cumberland Drive
Lincolnshire, IL
60069
About this home
STUNNING TWO- STORY HOME IN LINCOLNSHIRE! GOURMET KITCHEN WITH WHITE CABINETS, GRANITE COUNTERTOPS WITH BREAKFAST BAR, SS APPLIANCES, RECESSED LIGHTING. THE SPACIOUS PRIMARY SUITE HAS WALK-IN CLOSET WITH ORGANIZER, EN SUITE BATH WITH DOUBLE SINK AND JACUZZI TUB. LIVING ROOM HAS A HUGE FIREPLACE. DINING AREA AND FAMILY ROOM HIGHLIGHTED BY SECOND DUAL-SIDED FIREPLACE PROVIDES WARMTH AND AMBIANCE. OPEN FLOOR PLAN, PLENTY OF NATURAL LIGHT, WITH HUGE SLIDING PATIO DOORS STEP OUTSIDE TO A BRICK PAVER PATIO SURROUNDED BY MATURE TREES AND PROFESSIONALLY MANICURED LANDSCAPING PERFECT FOR RESORT-STYLE LIVING. THE OUTDOOR GOURMET KITCHEN MAKES BARBECUING A DELIGHT. THE LEASE INCLUDES LAWN CARE SEVICE, ENSURING YOUR YARD REMAINS PRISTINE, AND SNOW REMOVAL 2 INCHES OR MORE. CONVENIENTLY LOCATED!
