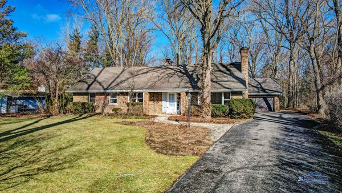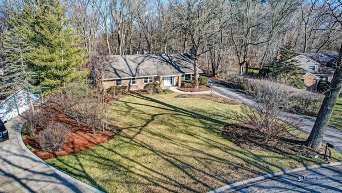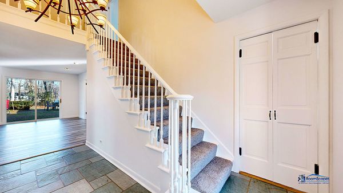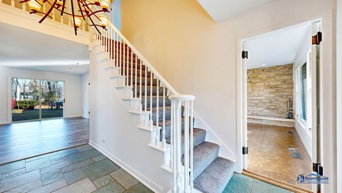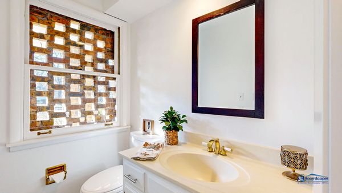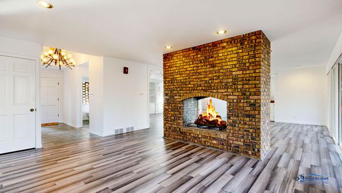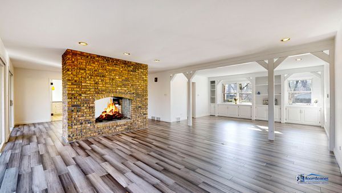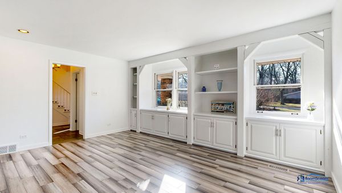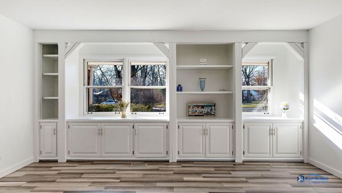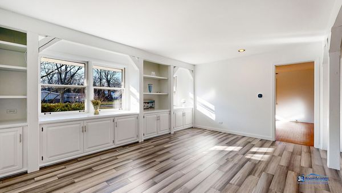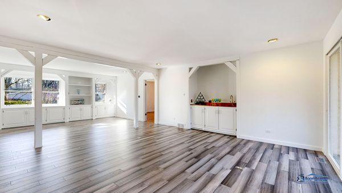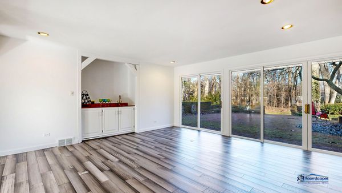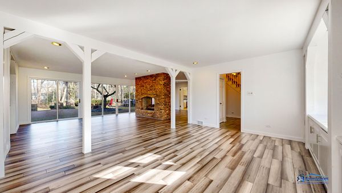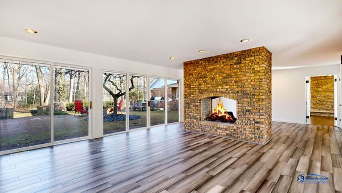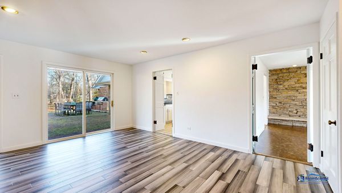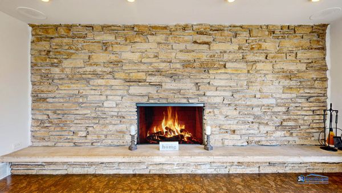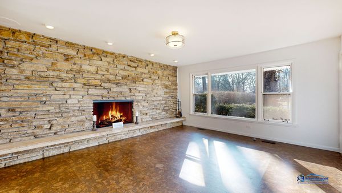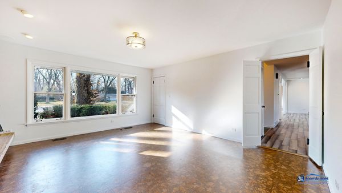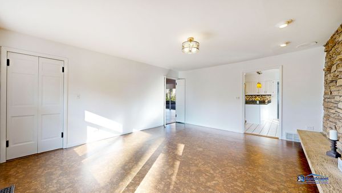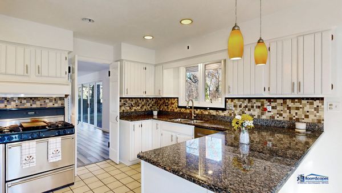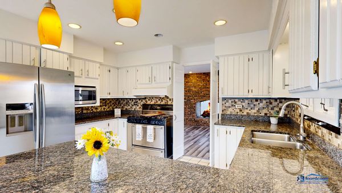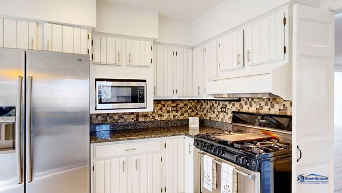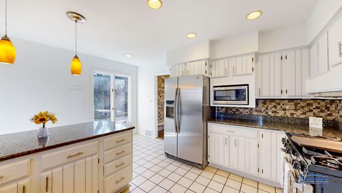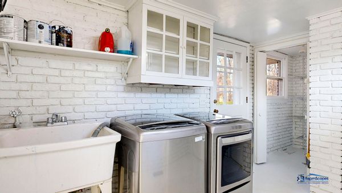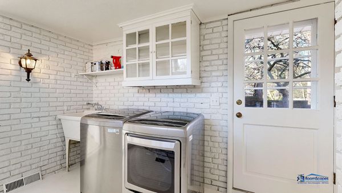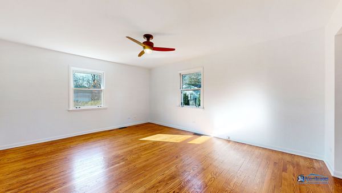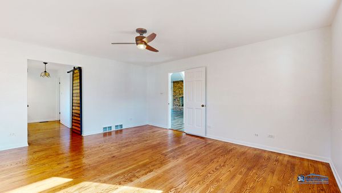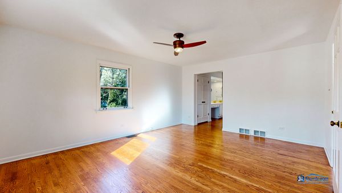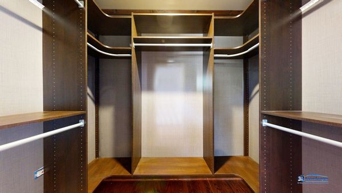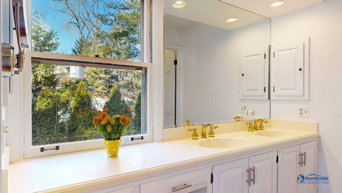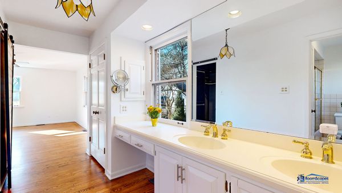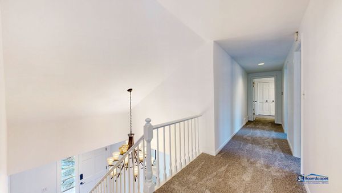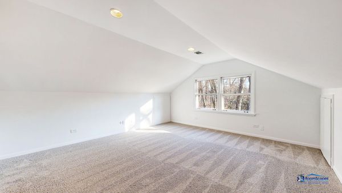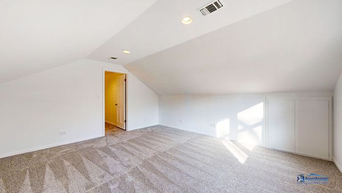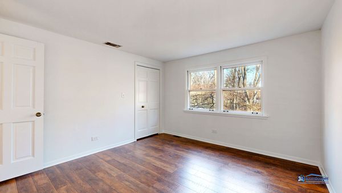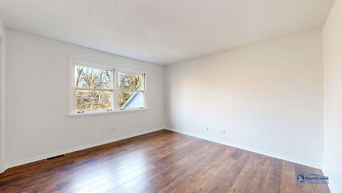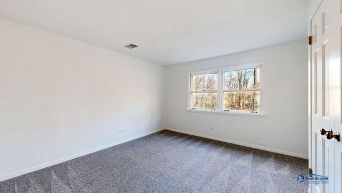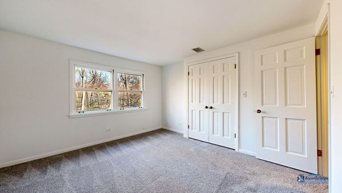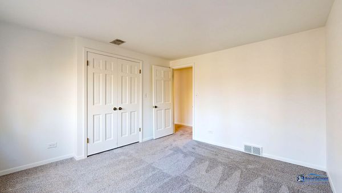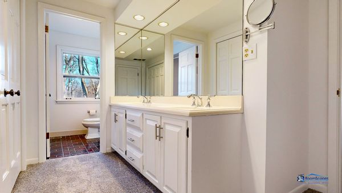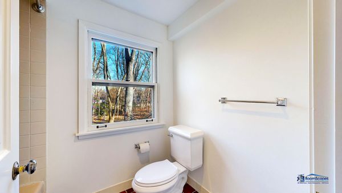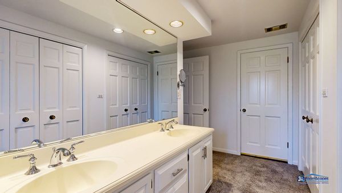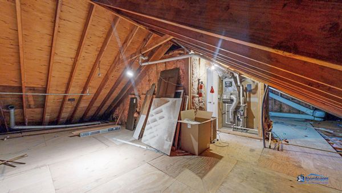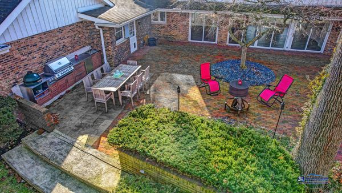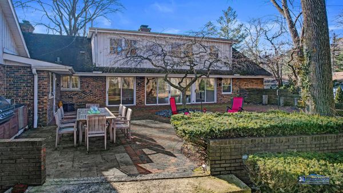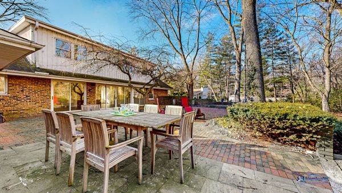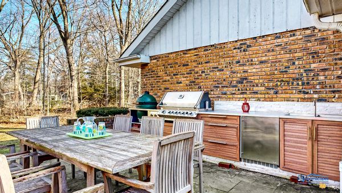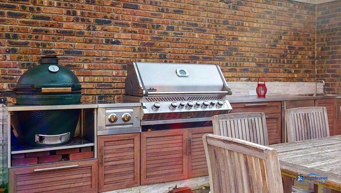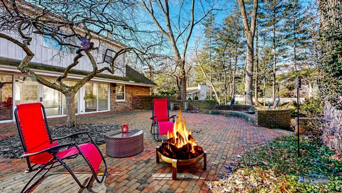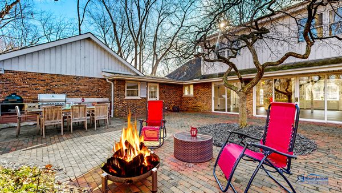79 Cumberland Drive
Lincolnshire, IL
60069
About this home
WELCOME HOME to 79 Cumberland Dr, located in the charming Village of Lincolnshire in Lake County. Several highlights of this property start with the serenely wooded lot with an abundance of nature right outside your back door; a natural stone pond; space for an enclosed bonfire; a well-designed and appointed outdoor kitchen with ample space to dine/entertain on your very own large brick paved deck (~1000 SF), and an invisible fence to keep your pets safe. The outdoor space on this property truly allows you to enjoy every season. The inside of the home also provides great space for living and entertaining with a large Family/Living room, 2 fireplaces, a wet bar, an updated Kitchen, main floor primary suite with walk-in closet, and lots of natural lighting from the wall of patio doors. The neighborhood is well-established in an active community and is unique with its variety of home designs and styles. Spring Lake Park (short walk from the property) is the Village's first park and is known as the "heart of Lincolnshire" offering a wide assortment of recreational activities on its 8 acres (swimming, fishing, basketball, tennis, and much more). Easy access to award-winning schools, shopping, restaurants galore and entertainment. List of Improvements can be found under Additional documents tab of this listing (too many to list here). ** Following items will convey with the home: Outdoor Kitchen & patio furniture (includes Napolean grill, Green Egg grill, refrigerator, prep sink), Teak table with seating for 8, 2 reclining loungers, freezer in garage and gas snow blower/ electric starter). ** Wet Bar conveyed "As-Is" -- Sellers converted Wet Bar into a TV nook by turning off water and removing faucet. New owners can choose to revert or maintain. 2 New HVAC units (2020) come with a Transferrable 10-year warranted and Smart/Programmable Thermostat. Ring Security system in place is available for transfer at Buyer's request.
