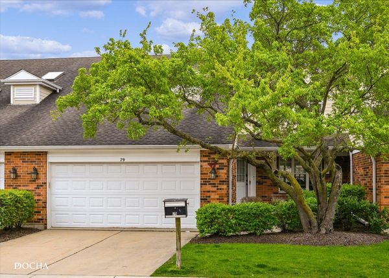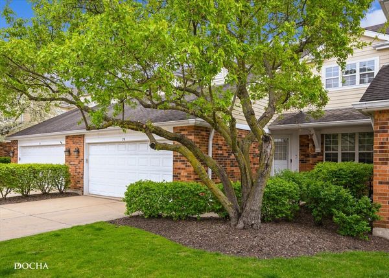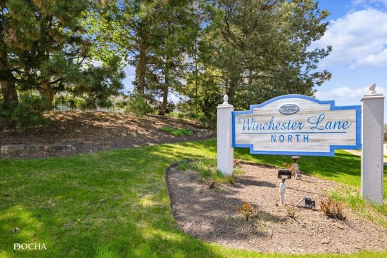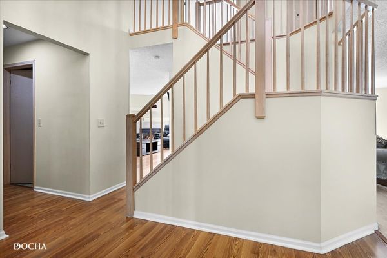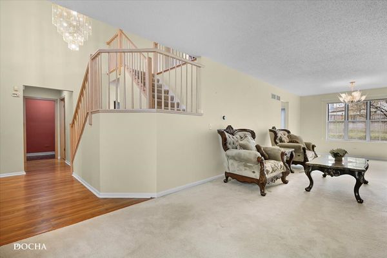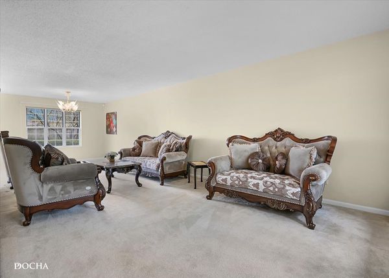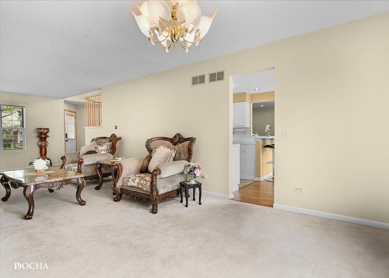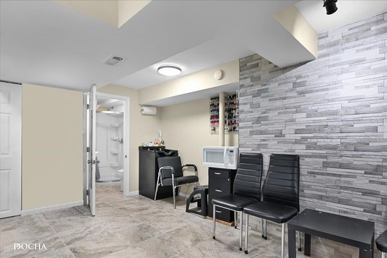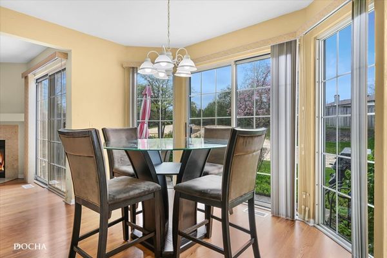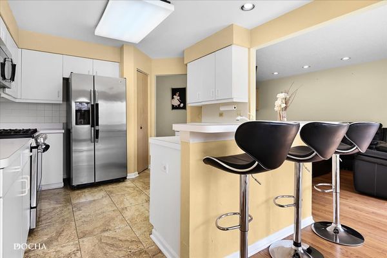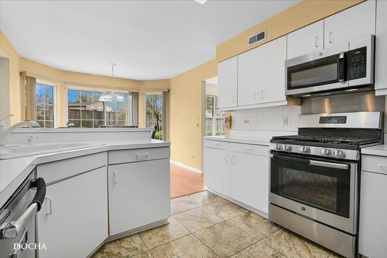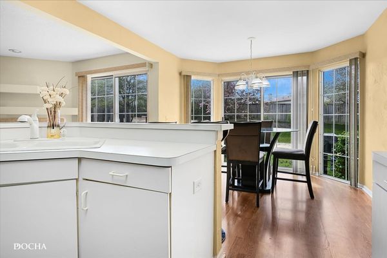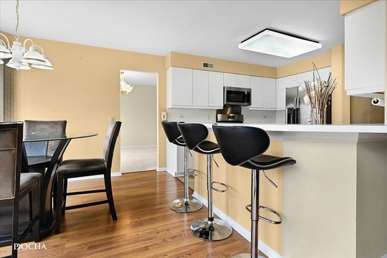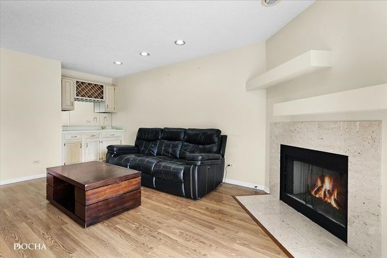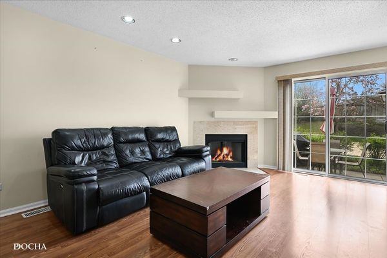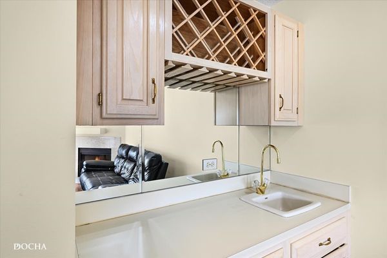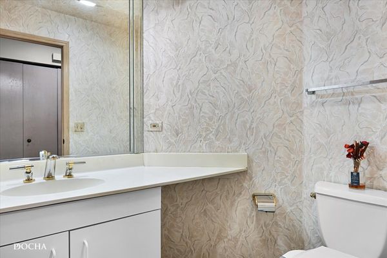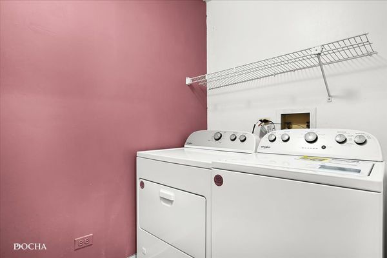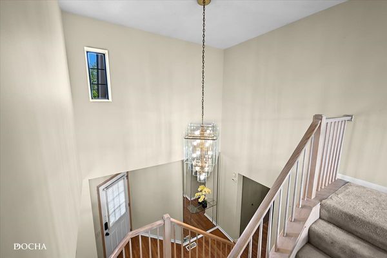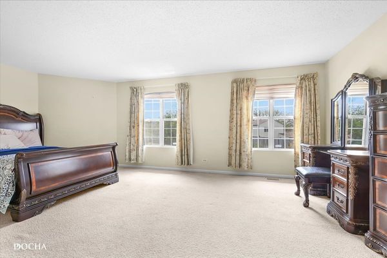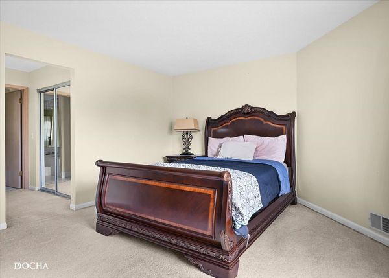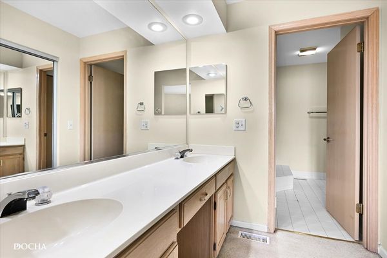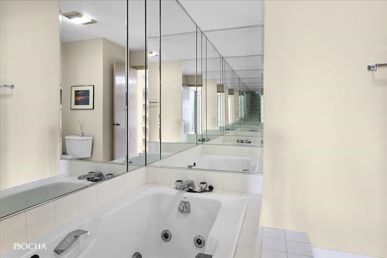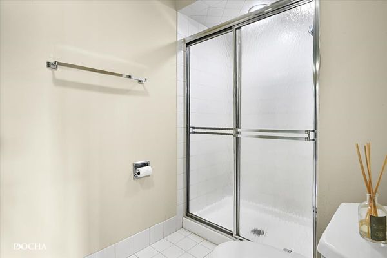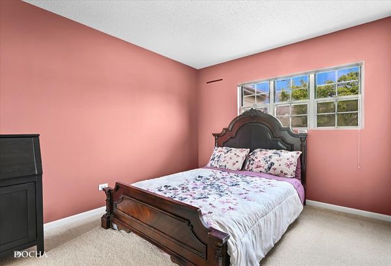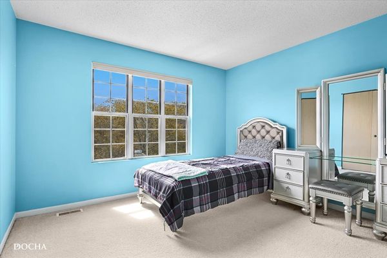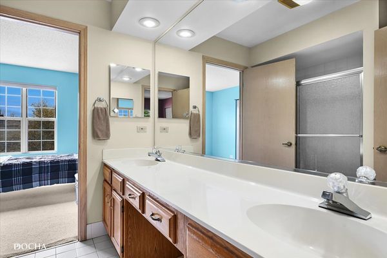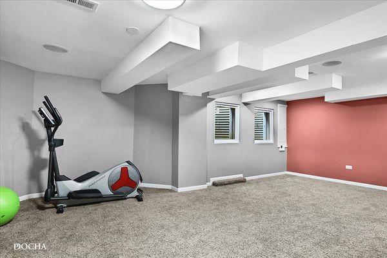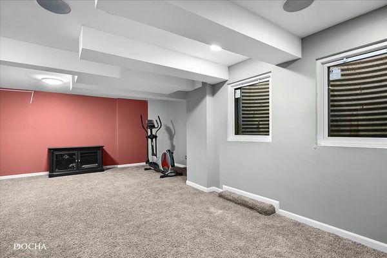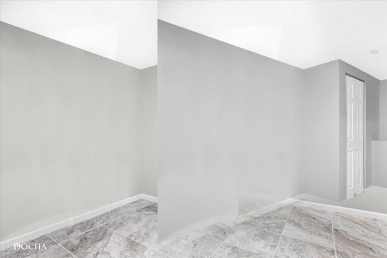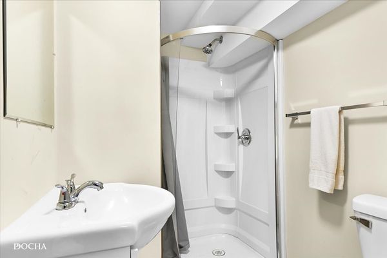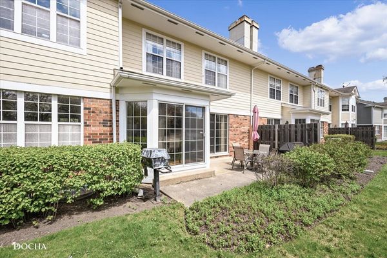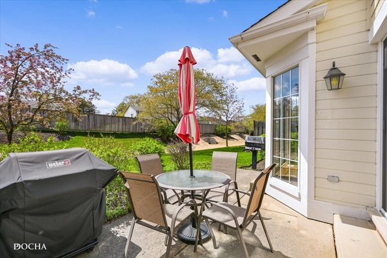79 Caribou Crossing
Northbrook, IL
60062
About this home
Exceptional opportunity awaits with this exquisite 3-bedroom, 3.1-bathroom townhouse, with a full finished basement now available for purchase! Step into a world of refined living as you enter the spacious kitchen, complete with a generously sized dining area and adorned with state-of-the-art stainless steel appliances, promising both functionality and style. Unwind in the cozy family room featuring a gas starter fireplace, perfect for relaxing evenings with loved ones. This meticulously crafted residence boasts an array of upscale features, including recessed lighting, elegant wood flooring, sophisticated vertical blinds, a convenient wet bar, and stylish beverage mirrors, adding a touch of luxury to everyday living. Both full bathrooms are adorned with double vanities, elevating your daily routine to new heights of comfort and convenience. Indulge in the lavish retreat of the master bath, where a rejuvenating whirlpool tub awaits, offering a tranquil sanctuary to unwind after a long day. For added convenience, discover the ease of main-floor laundry facilities with a washer and dryer readily accessible. Rest assured with the peace of mind provided by the comprehensive security features, including an alarm system and garage panel entry, ensuring the safety of both residents and property. Parking is a breeze with the spacious 2.1-car garage, providing ample space for vehicles and storage. Located in close proximity to a wealth of amenities, including shopping destinations, fine dining establishments, and convenient transportation options, including the nearby Metra station, this residence offers unparalleled convenience and accessibility. Embrace the opportunity to become a part of this esteemed community and elevate your lifestyle to new heights of sophistication and comfort. Don't miss out on this unparalleled chance to make this exceptional townhouse your own!
