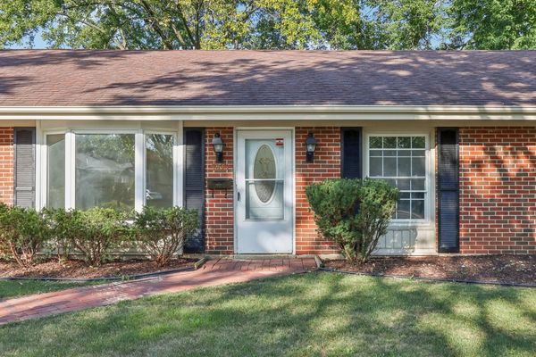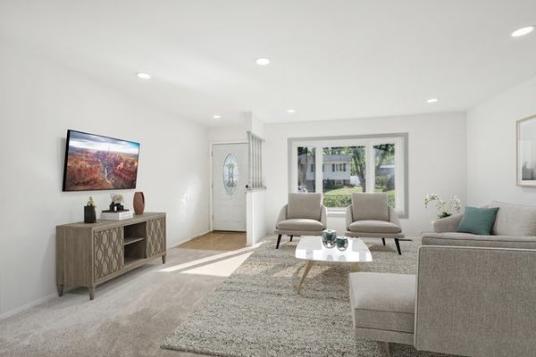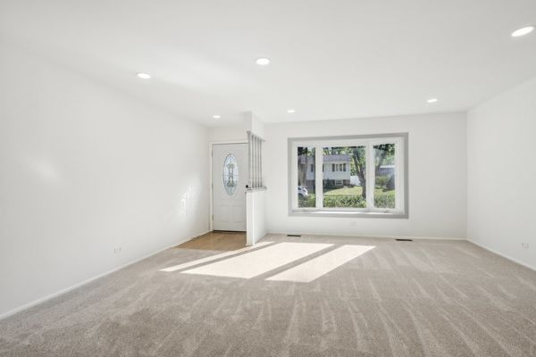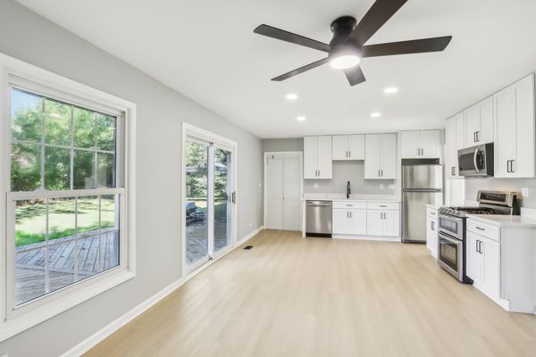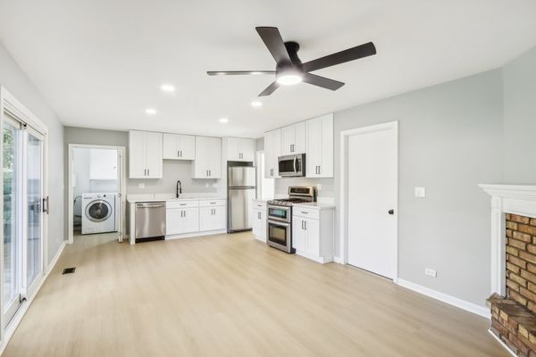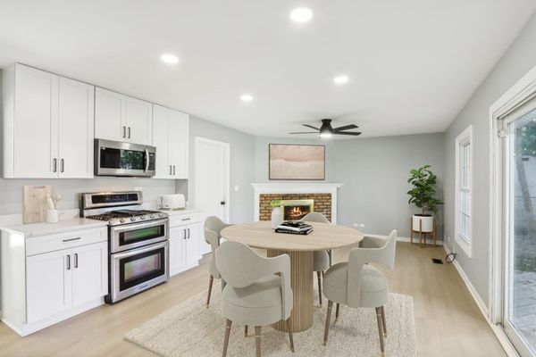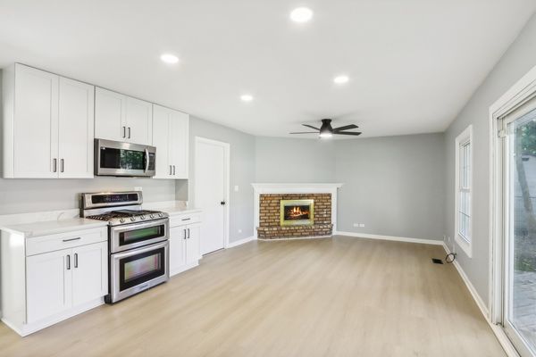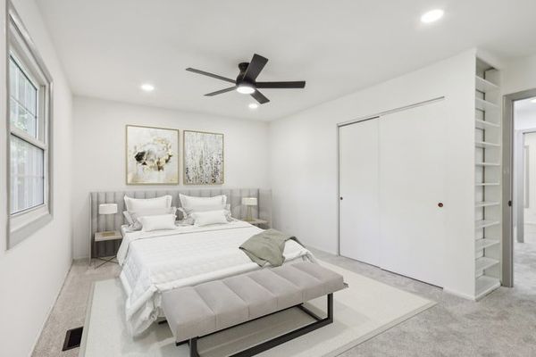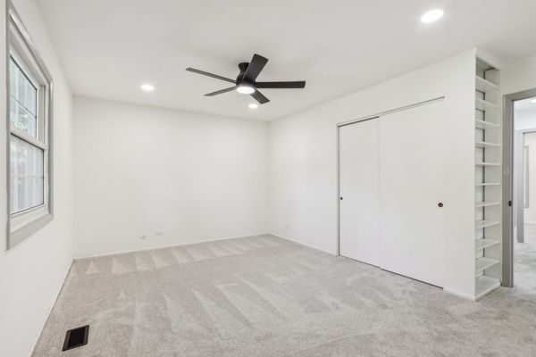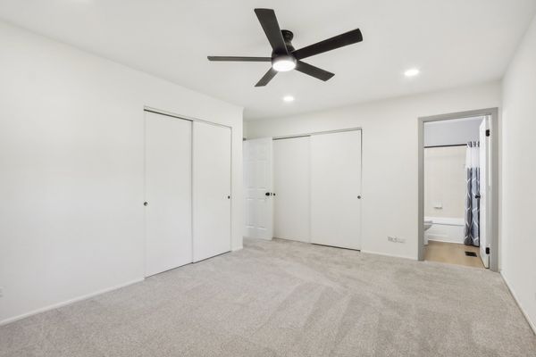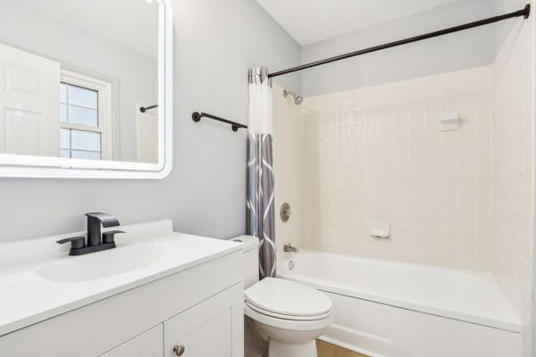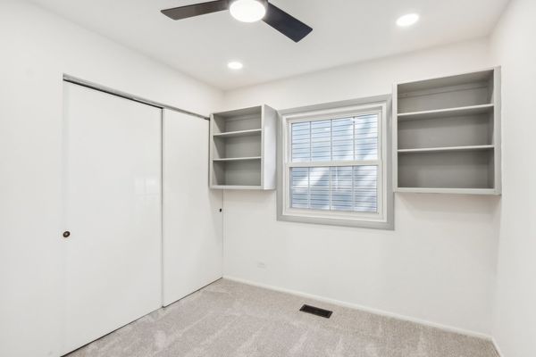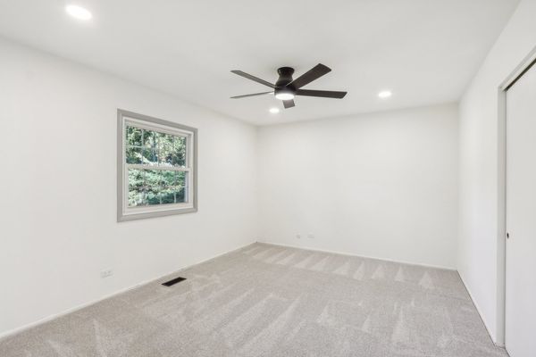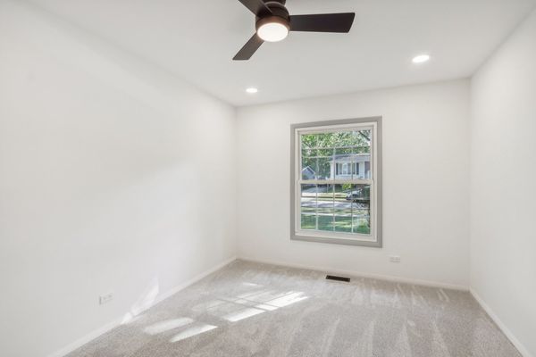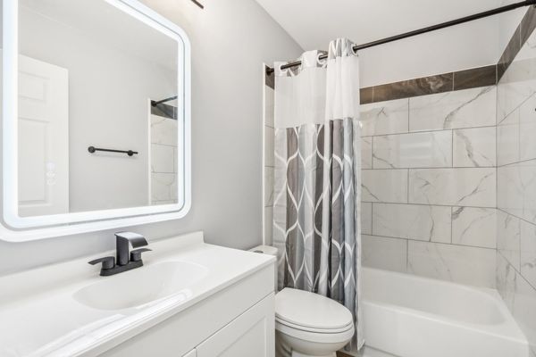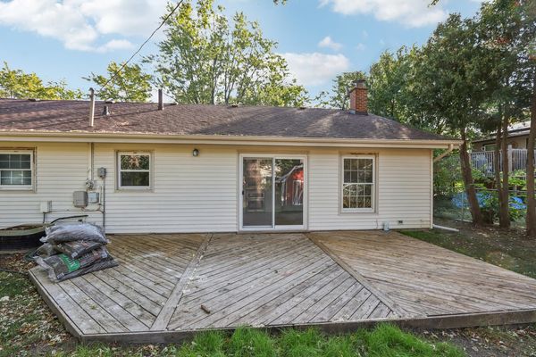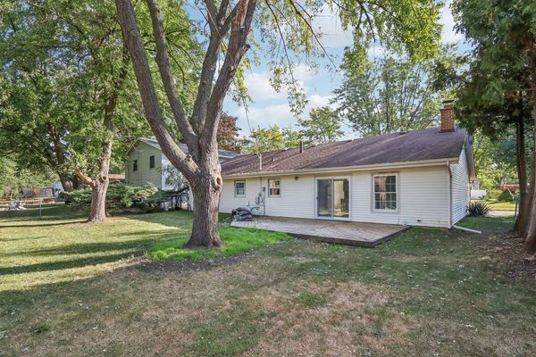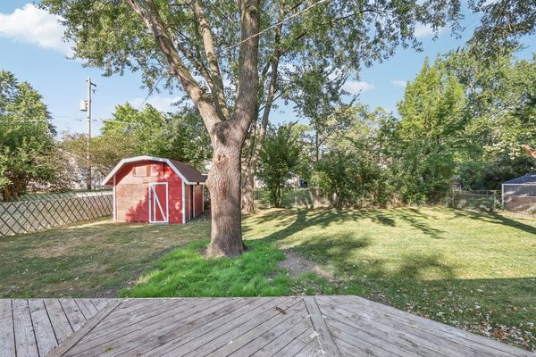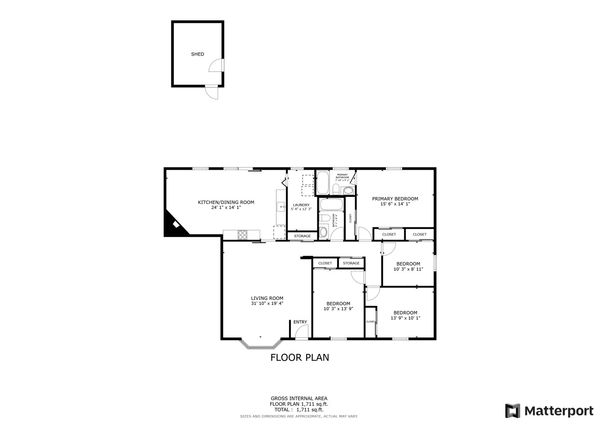7893 Ramsgate Circle
Hanover Park, IL
60133
About this home
Experience stair-free living in this beautifully renovated ranch home, nestled in the heart of Hanover Park! Step into the inviting living room, where new carpet and abundant natural light from the large bay window create a warm and welcoming atmosphere. The fully updated chef's kitchen is a showstopper, featuring chic quartz countertops, custom shaker cabinets, stainless steel appliances, and durable vinyl plank flooring. The adjacent dining room, complete with a charming wood-burning fireplace, offers seamless access to the backyard patio-perfect for indoor-outdoor entertaining. Unwind in the spacious primary suite, offering dual closets and a fully remodeled ensuite bathroom with modern finishes. Three additional generously sized bedrooms, another updated full bath, and a convenient laundry area provide ample space. Outside, enjoy the private, fenced backyard with a well-maintained patio and handy storage shed, perfect for outdoor relaxation or hobbies. Conveniently located near shopping, dining, schools, parks, and more-this home has it all. A preferred lender offers a reduced interest rate for this listing. Don't miss out, come see it today!

