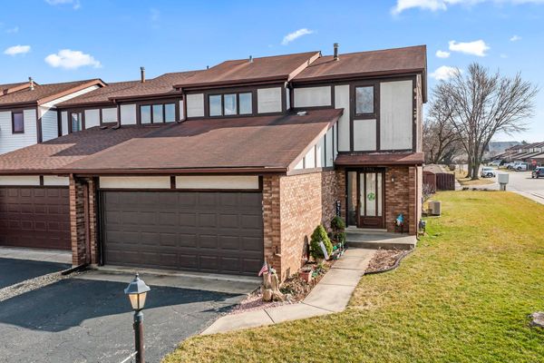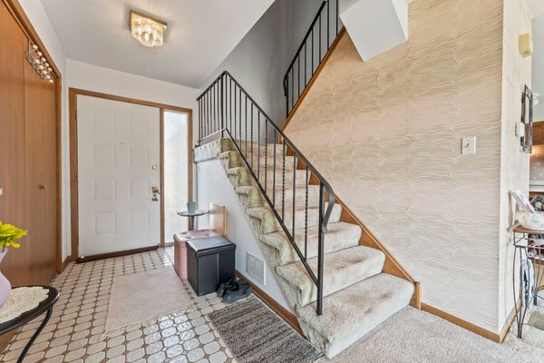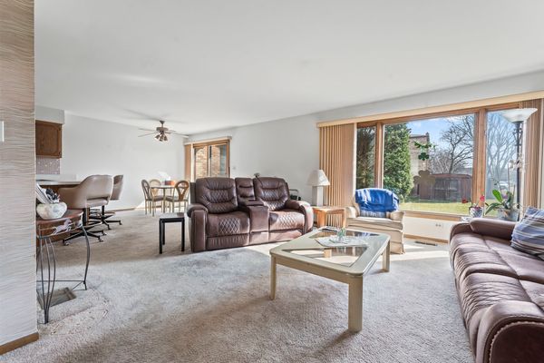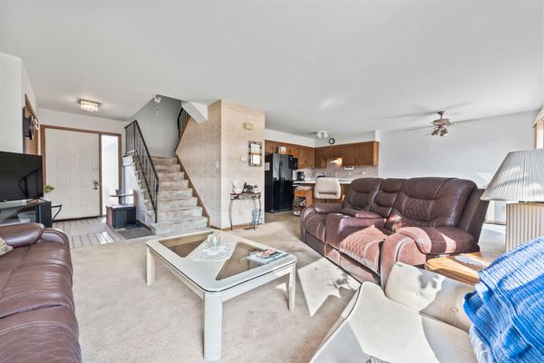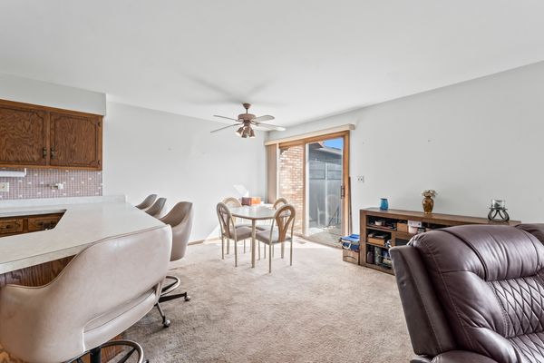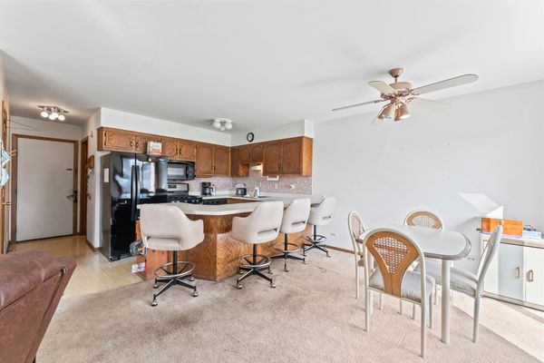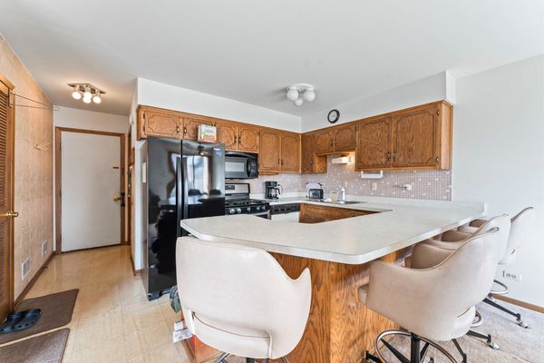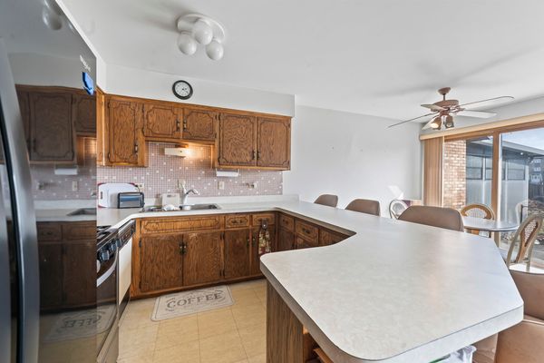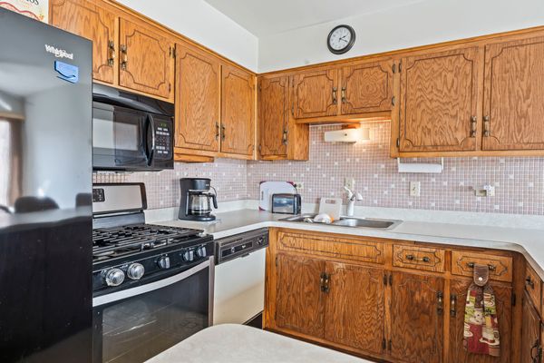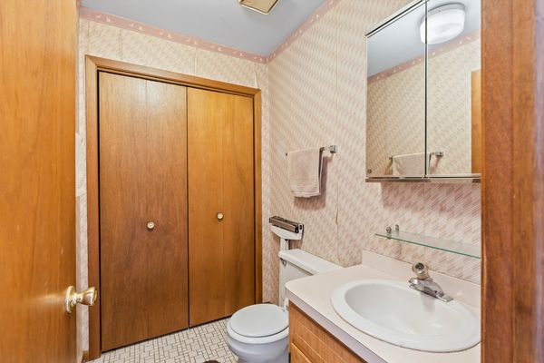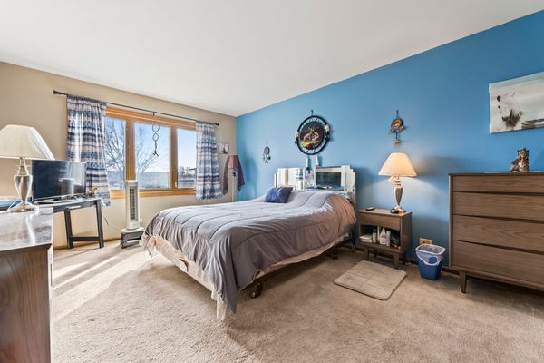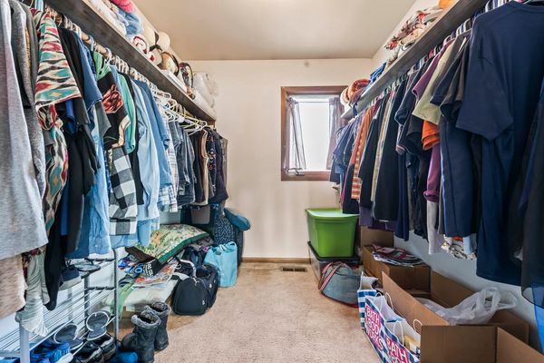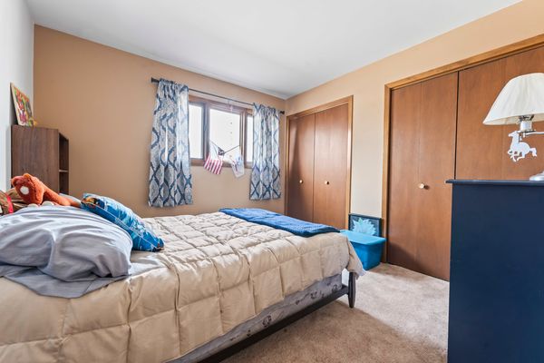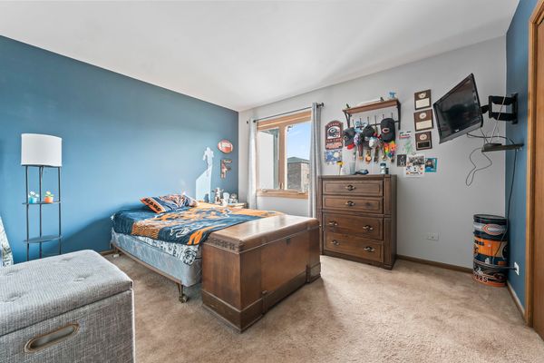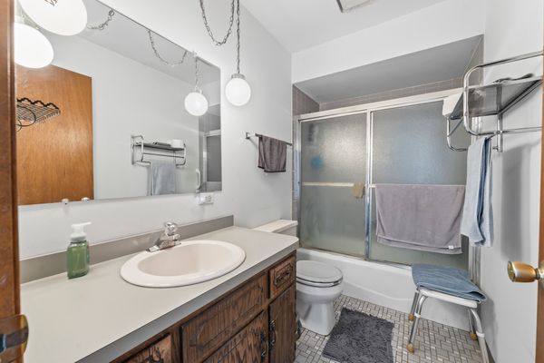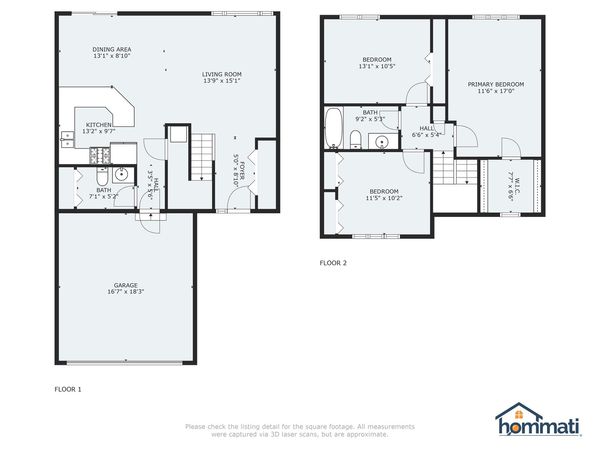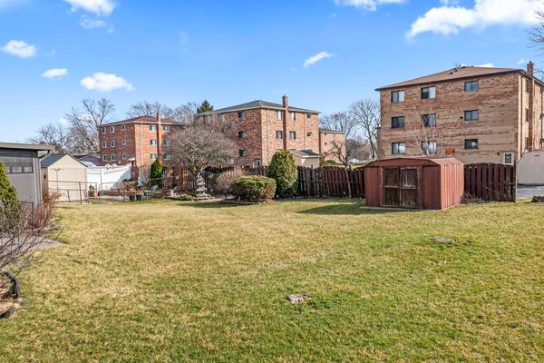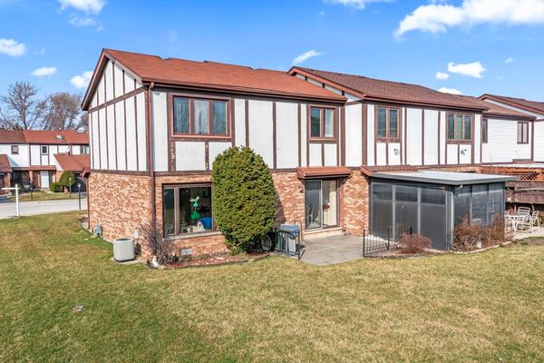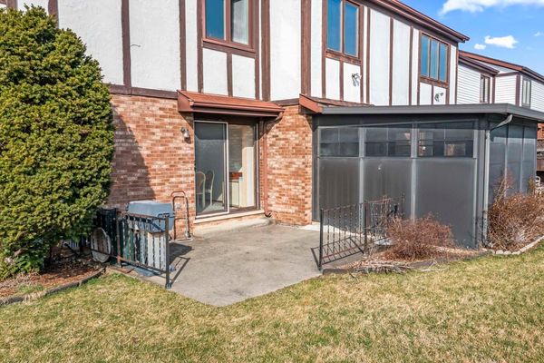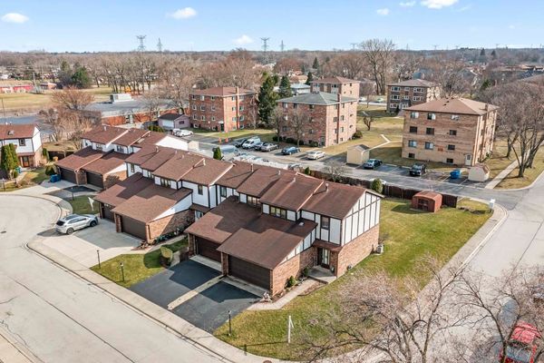7881 Sheffield Drive
Palos Hills, IL
60465
About this home
MULTIPLE OFFERS RECEIVED - HIGHEST & BEST DUE BY 3/12 @ 5PM - Welcome to your next dream home located in the picturesque community of Palos Hills. This charming end unit townhome is a canvas awaiting your HGTV-inspired creativity and personal touch. With an inviting layout that combines comfort with potential, this residence is perfect for those looking to infuse their own style and updates into their living space. As you step inside, you're greeted by a spacious living room bathed in natural light, thanks to the oversized windows that not only illuminate the space but also create an inviting atmosphere. This open-concept area seamlessly transitions into the dining space and kitchen, making it an ideal setup for hosting gatherings and entertaining guests. The kitchen, with its efficient layout offers ample cabinet and countertop space. For added convenience, a laundry room with a stackable washer & dryer along with a separate powder room is thoughtfully located on the main level, ensuring that guests have easy access without having to venture upstairs. The upper level of this townhome is where the private retreats are found. The primary bedroom is a highlight, offering generous space that can become your tranquil haven. It features a vast walk-in closet, providing ample storage for a well-organized wardrobe. The two additional bedrooms on this level are equally impressive, each with plenty of closet space, ensuring that everyone has their own comfortable corner. All three bedrooms share access to the hall bath, which serves the upper floor with functionality and convenience. This home also comes with a practical 2-car garage, solving any parking and additional storage needs. The patio and backyard space are an absolute dream! Furnace and water heater were replaced 2 years ago. Situated in the serene neighborhood of Palos Hills, this townhome is not just a living space but a lifestyle opportunity. With its great bones and layout, it's ready for someone with vision to transform it into a modern masterpiece. Convenient location near highways, commuting is a breeze, and you will have access to top rated schools, shopping, dining and entertainment options. No HOA fee.
