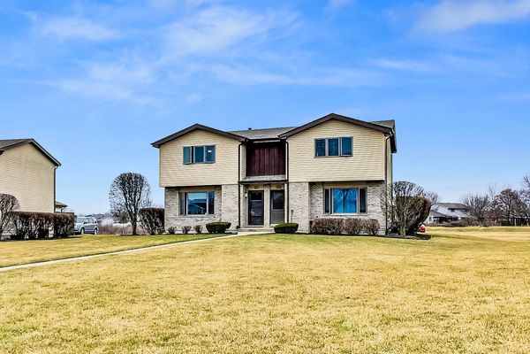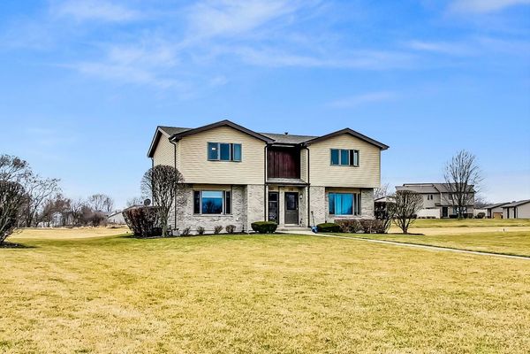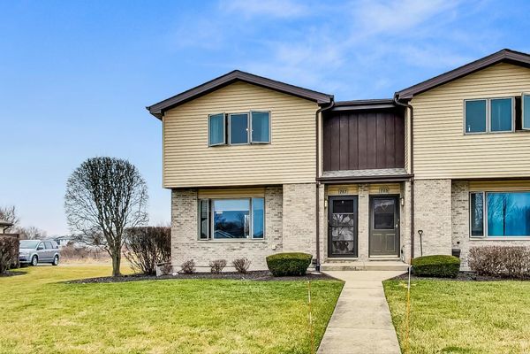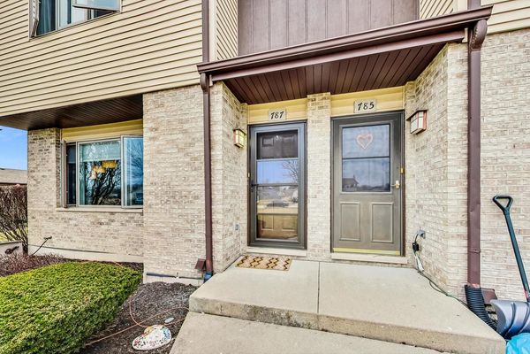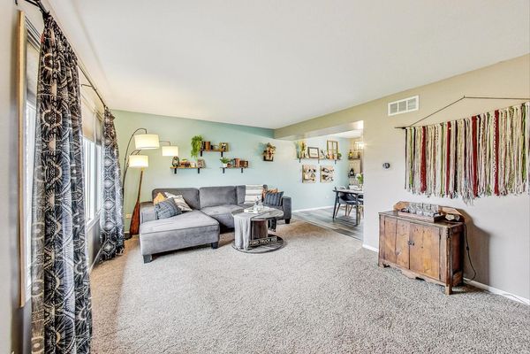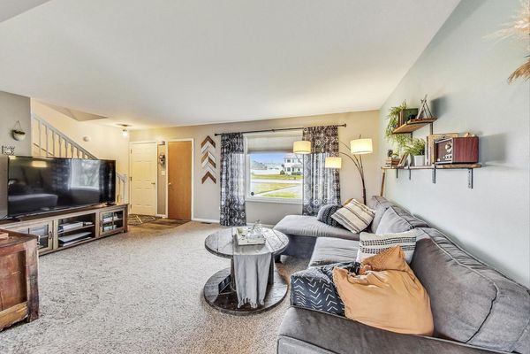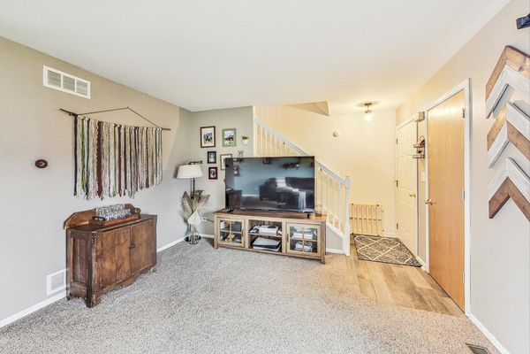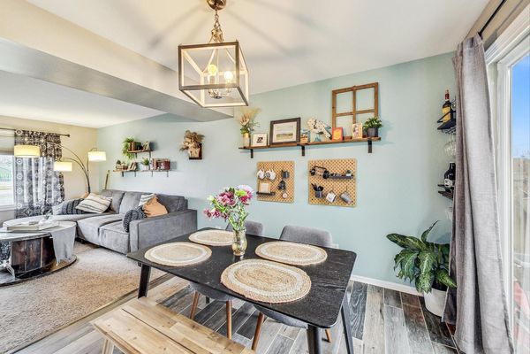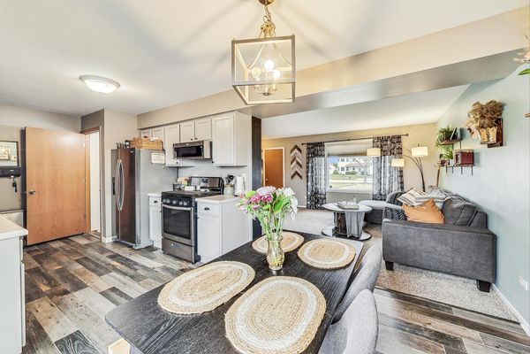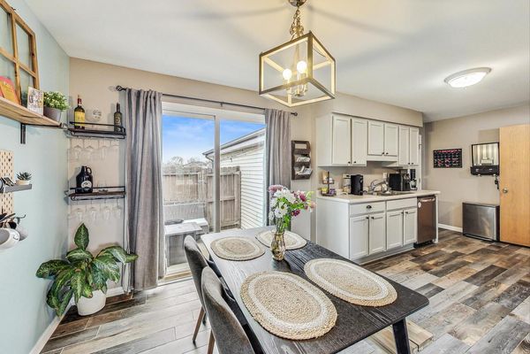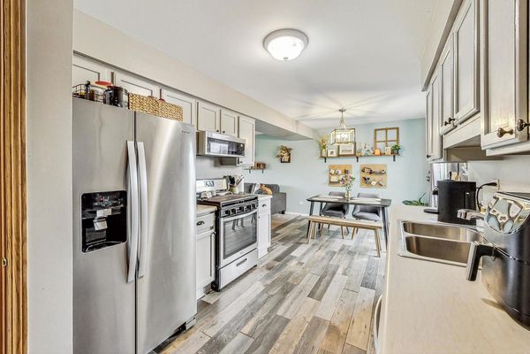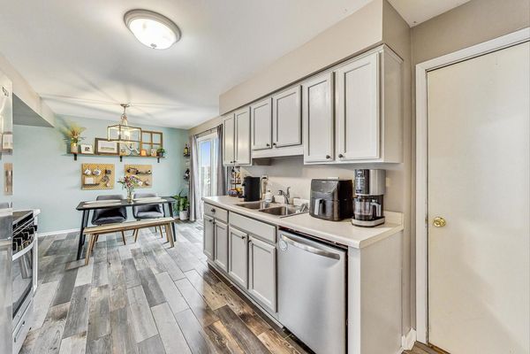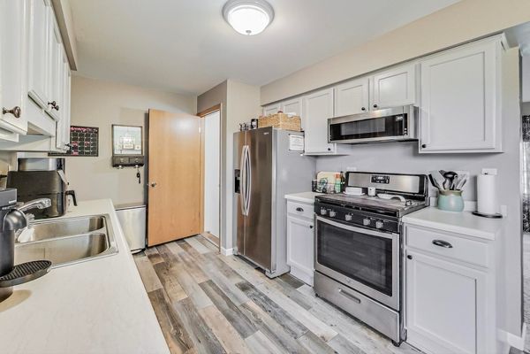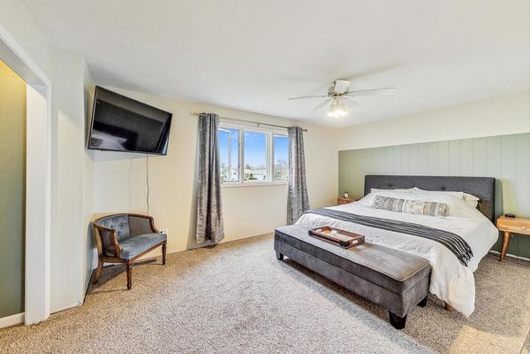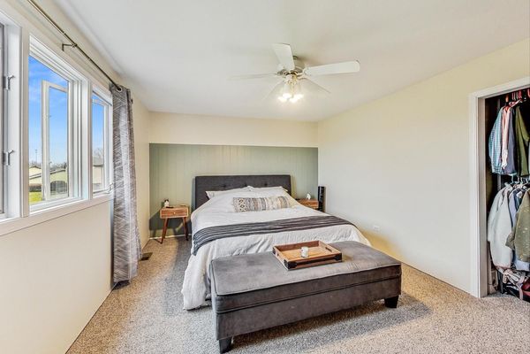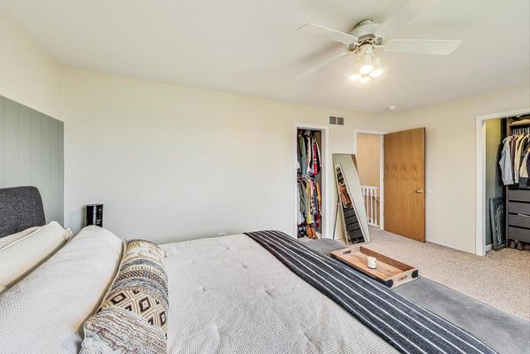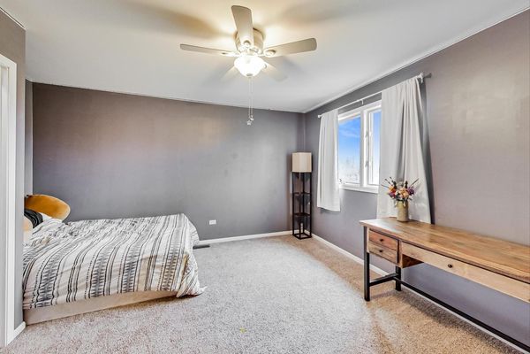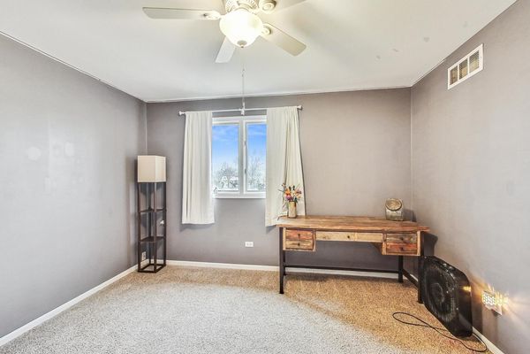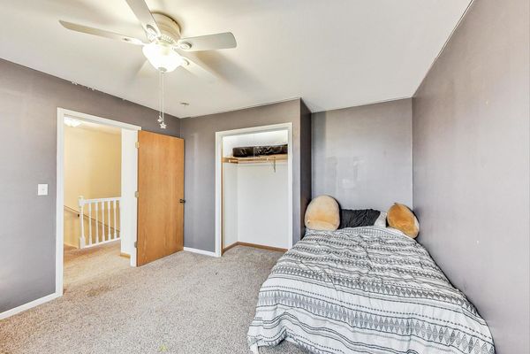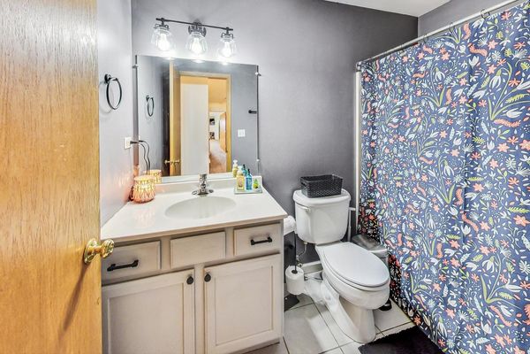787 Sojourn Road Unit 787
New Lenox, IL
60451
About this home
Nestled in the tranquil Windemere East subdivision, this end unit duplex offers a rare blend of serenity and convenience. Surrounded by lush greenery and a serene pond, this home provides a peaceful retreat while still offering quick access to the nearby walking trail. Step inside to discover an inviting open entry with newer carpeting, leading to a spacious family room flooded with natural light from the bright windows. The kitchen boasts white cabinets, stainless steel appliances, and luxury vinyl plank flooring, seamlessly flowing into the cozy eating area, perfect for hosting gatherings. Ascend the white spindle staircase to find two generously sized bedrooms, each accompanied by plush carpeting, ample closet space, and expansive windows for abundant natural light. The lower level is thoughtfully finished to cater to all your recreational desires. Outside, the fenced patio provides a private oasis, with convenient access to the attached garage. Situated near shopping, schools, and entertainment options, this home offers exceptional value and presents a wonderful opportunity to embrace a comfortable lifestyle. Don't hesitate - reach out today and make this inviting home your own!
