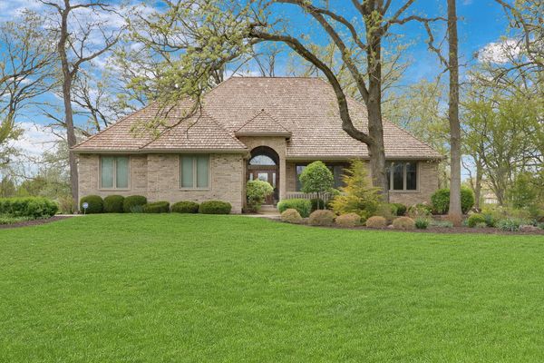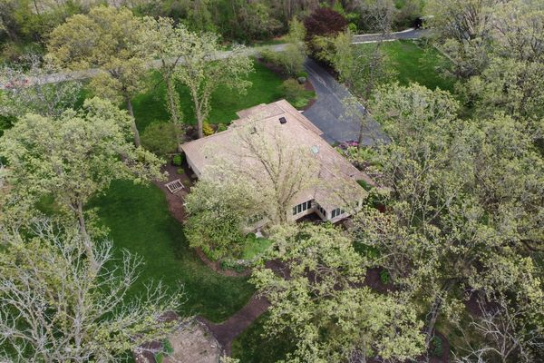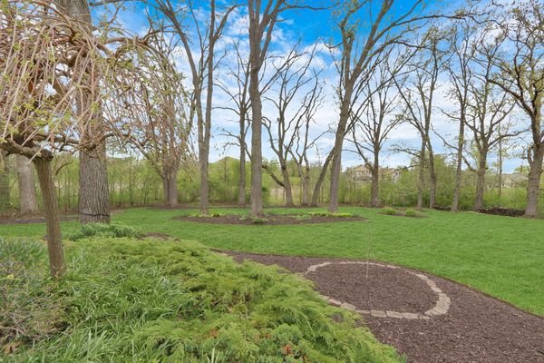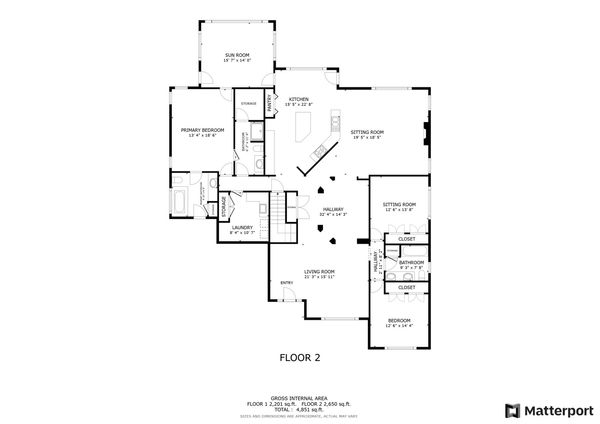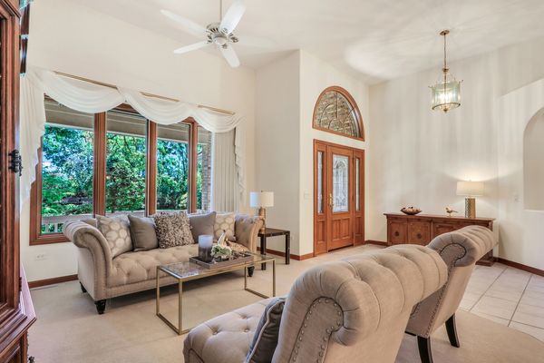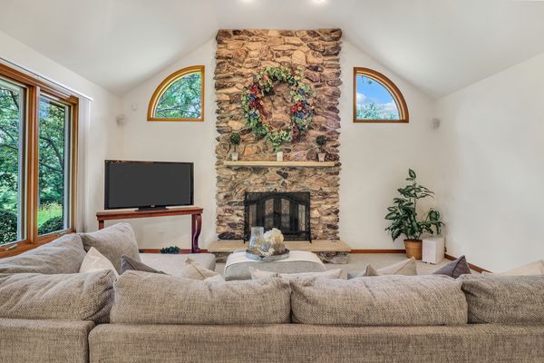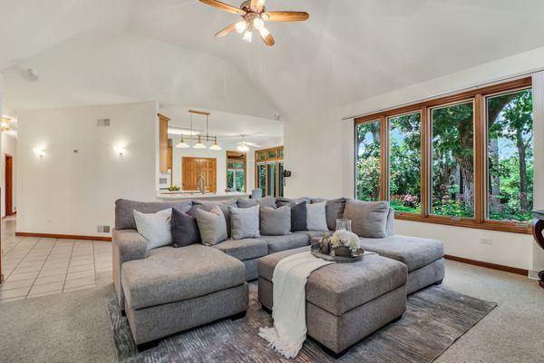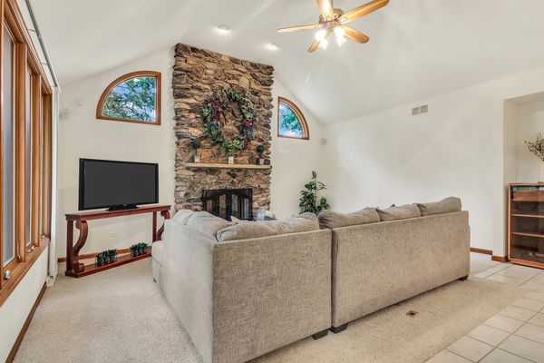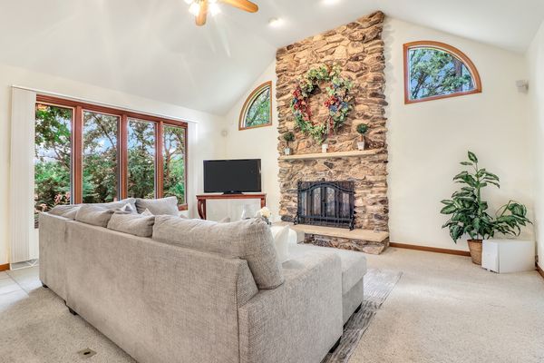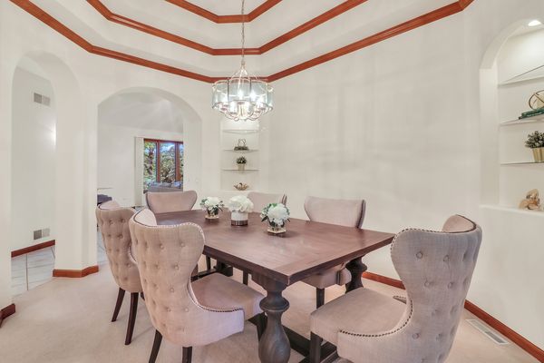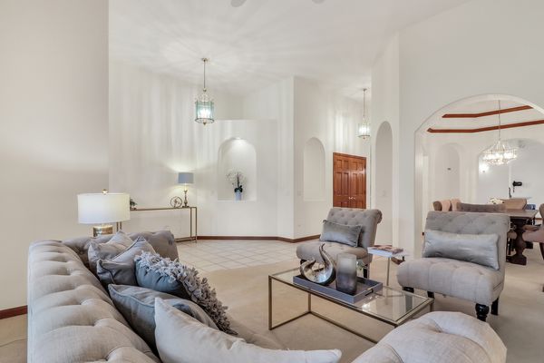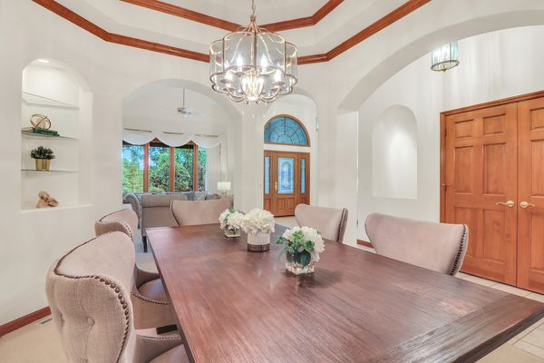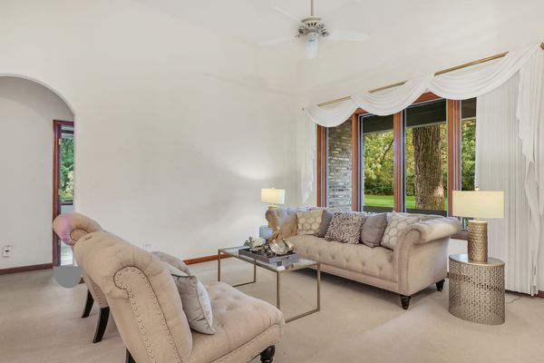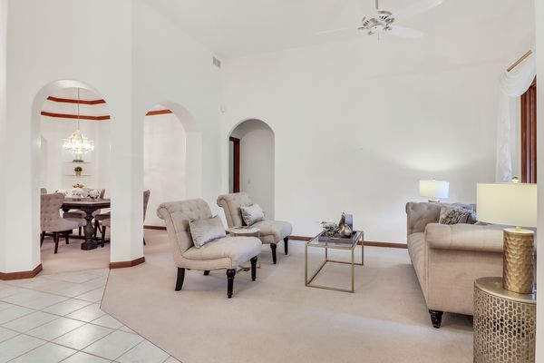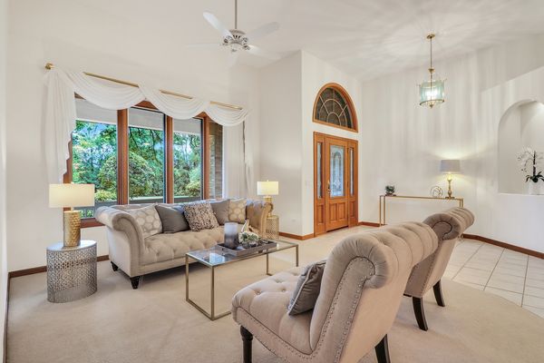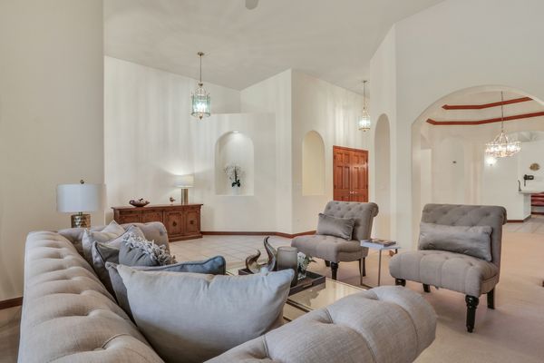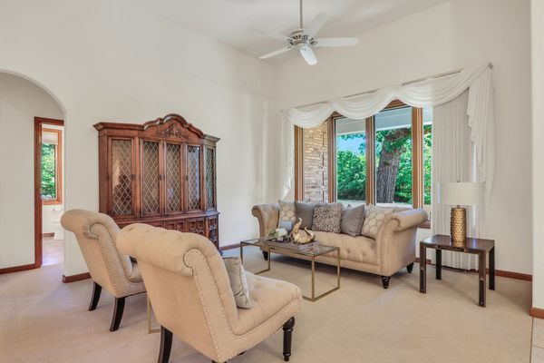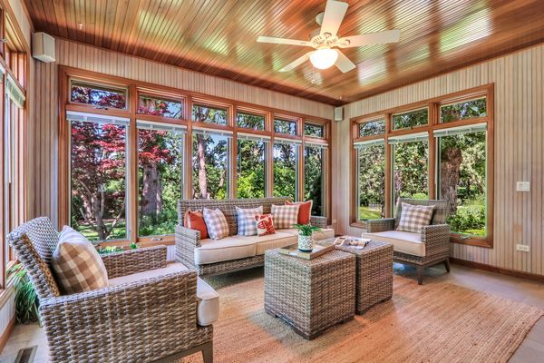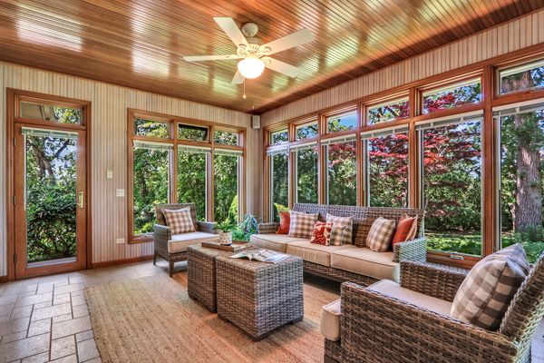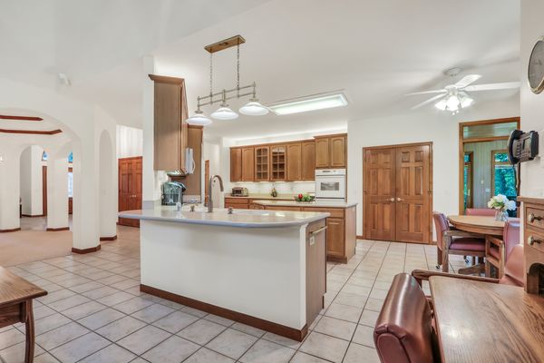786 Hanley Drive
Antioch, IL
60002
About this home
WELCOME HOME! This exquisite custom-built Eagle Ridge Home has left no detail overlooked. Nestled in a serene and highly sought-after neighborhood, this stunning ALL BRICK RANCH sits on 1.13 acres of absolutely GORGEOUS land. Perfectly situated among mature trees with a professionally landscaped yard and two gardens, it's a slice of paradise. The long driveway welcomes you to this all-brick beauty, featuring a MASSIVE 3-car garage with easy access to basement and a lovely covered front porch. Step inside, and you'll be greeted by a glorious entryway and charming curb appeal that opens into a bright and spacious floor plan, perfectly enhanced by ceramic tile floors and phenomenal natural light. The expansive living room and adjacent dining room are ideal for hosting your next get-together or simply enjoying quality time with loved ones. Head back to the AMAZING kitchen, boasting Maple cabinets, a center island, a breakfast bar, a large pantry with organizers, and a cozy eating area overlooking the backyard. Then step into the STUNNING Sun Room, where three walls of windows offer tranquil views of your private oasis. The large family room with its vaulted ceilings and cozy stone fireplace is perfect for those cool nights and relaxing with the family. More windows provide AMAZING views of the lush, private backyard. The Primary Suite is a dream come true, featuring his and her closets and his and her bathrooms! YES, PLEASE! Two additional spacious bedrooms and a full bath and main level Laundry room complete the main level. Head downstairs to the FANTASTIC partially finished basement, where you can enjoy a media room and a spacious workshop. With loads of space for additional entertaining and plenty of storage, this home truly has it all.
