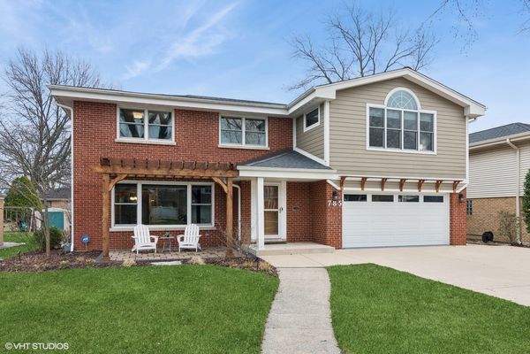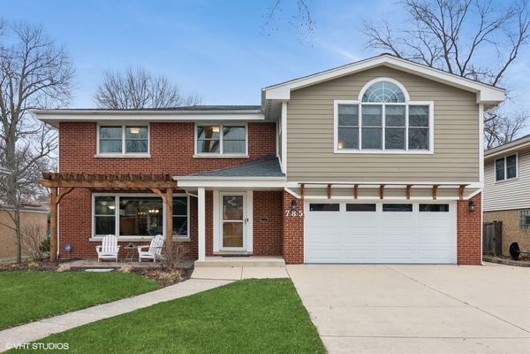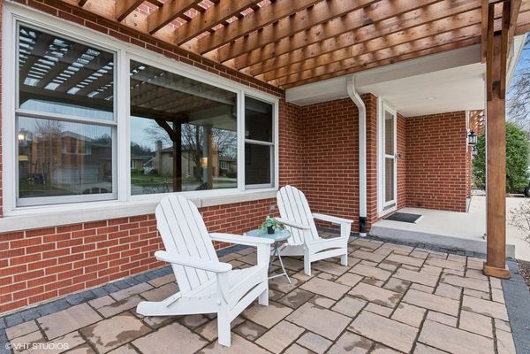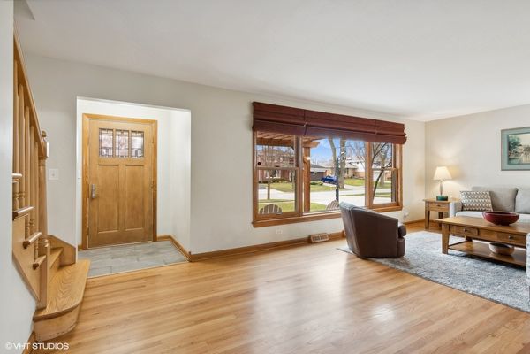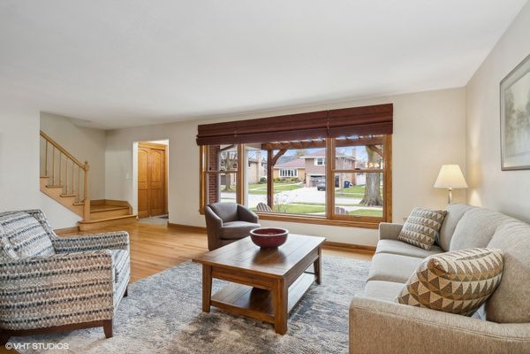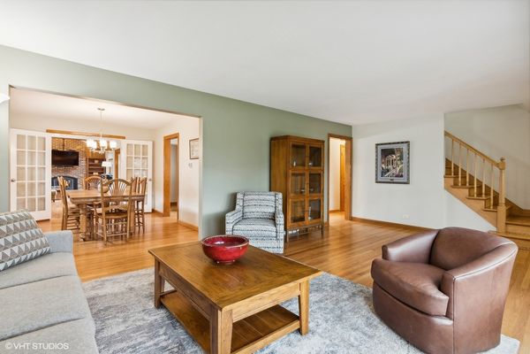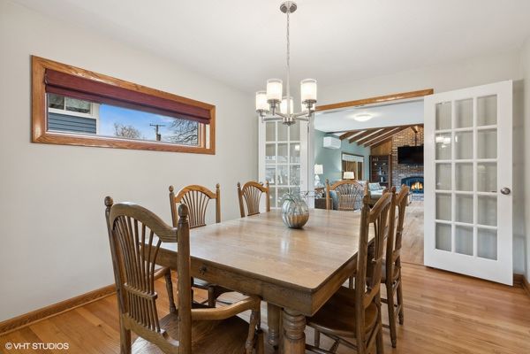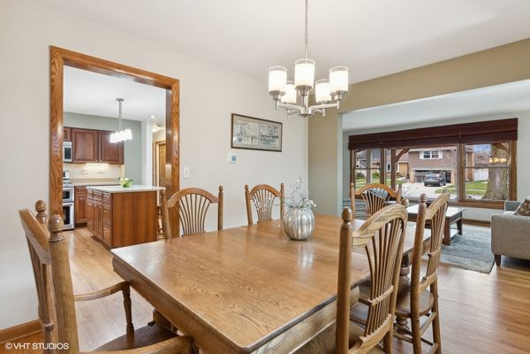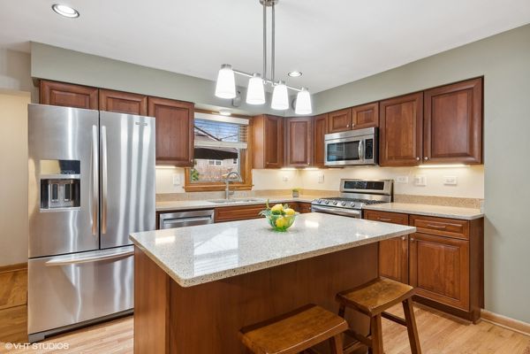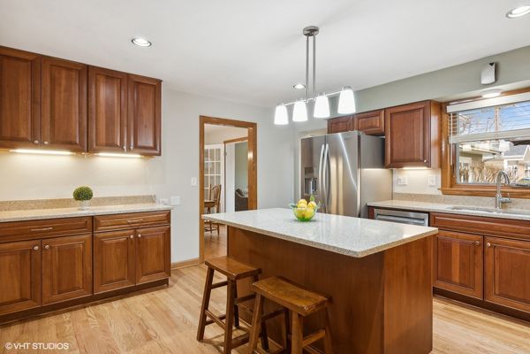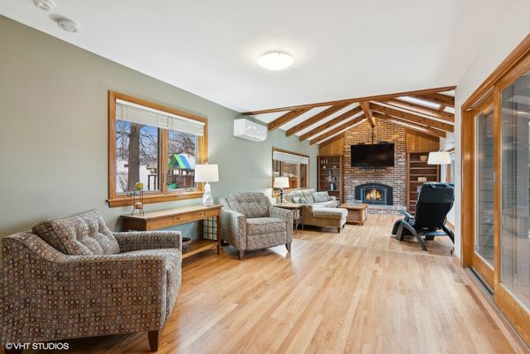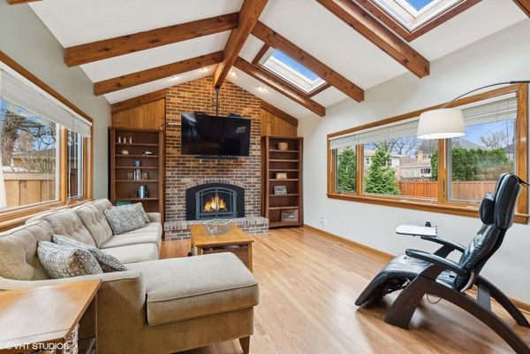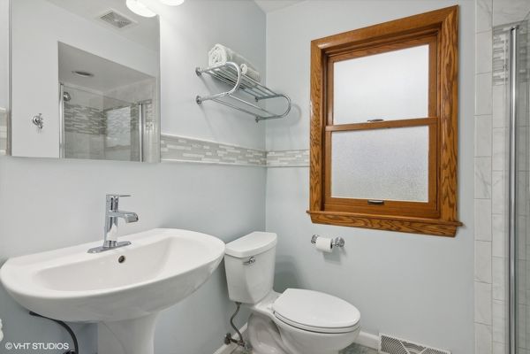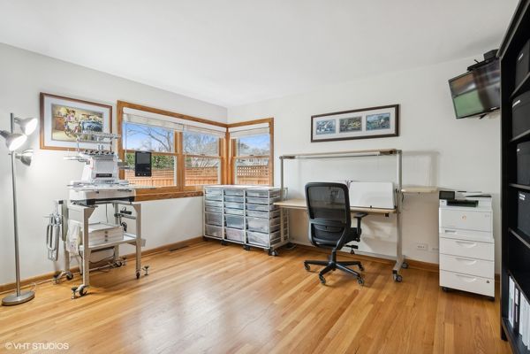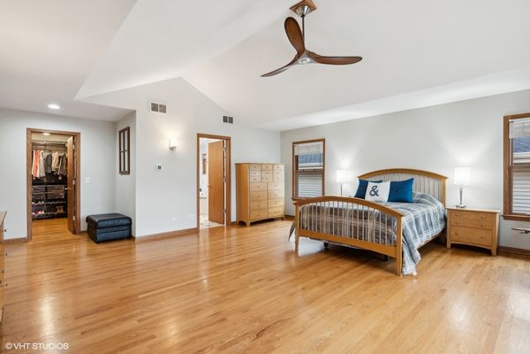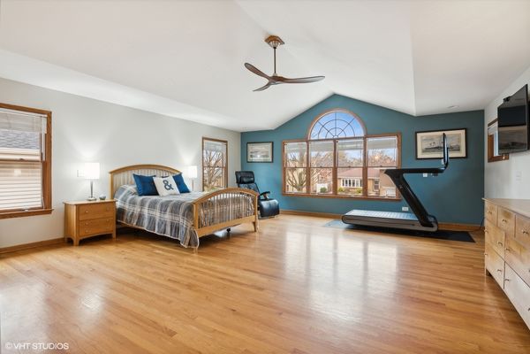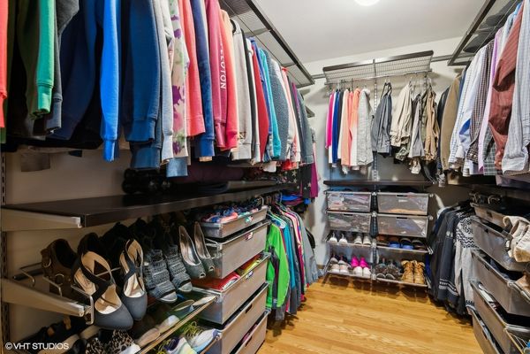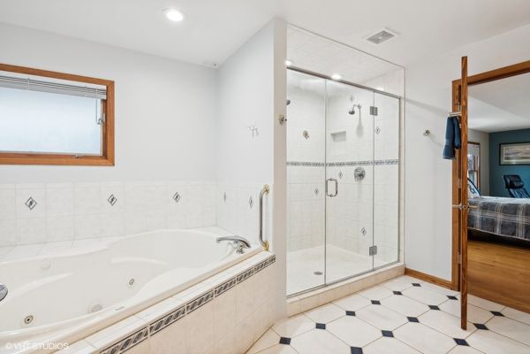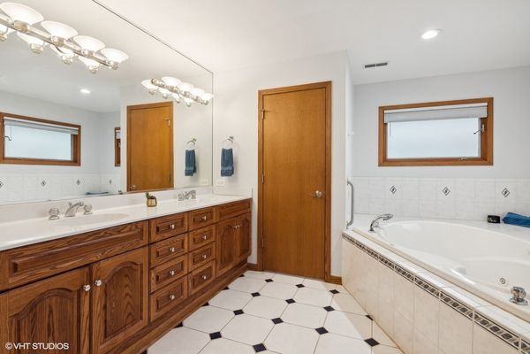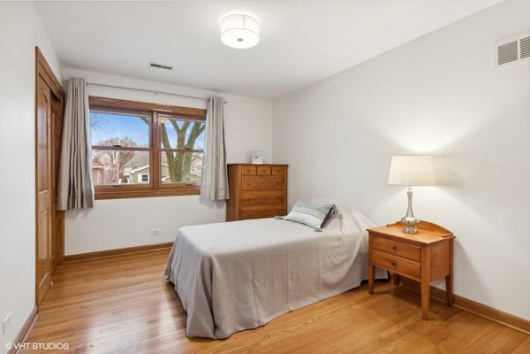785 S Prospect Avenue
Elmhurst, IL
60126
About this home
Please note the reason we have reactivated the listing is due to the previous buyer deciding to make their offer contingent on a closing of a 1031 exchange during the attorney review period, the Relocation company cannot accept ANY CLOSING or SALE contingencies of any kind. This charming two-story home has been meticulously maintained with the utmost care and is sure to impress! With its classic brick exterior and spacious layout, you'll feel right at home from the moment you step inside. This expanded MacDougall with a full primary suite + huge main level family room addition offers tons of square footage for everyone in your household to spread out. This house underwent an impressive renovation between 2013 and 2022, with no detail overlooked. The kitchen was remodeled with cherry cabinets, new stainless steel appliances, and light fixtures. The existing hardwood floors were refinished, and new hardwood floors were installed. The renovation also included the replacement of the roof, windows, driveway, and mechanical systems, including new furnaces, air conditioning units, a whole-house generator, hot water heater, insulation, and a remodeled basement. New interior, exterior sliding, and garage doors were also installed, along with new siding, fascia, soffit, and gutters. Epoxy floors were fitted in the basement and garage. A pergola and front patio were installed in front of the house, and the landscaping was updated. The beautifully professionally landscaped backyard is perfect for enjoying the outdoors, complete with a storage shed and a brick patio. The storage shed is not only built to last - but it's absolutely adorable. Unbeatable location with easy access to transportation, shopping, and all Elmhurst has to offer. This house is a great catch for anyone looking for a beautiful, comfortable, and well-maintained home!
