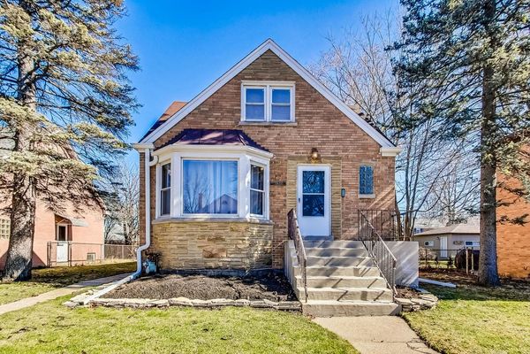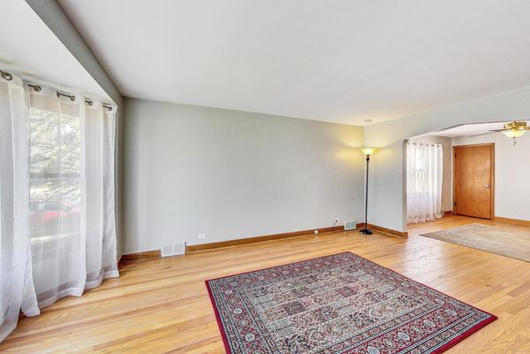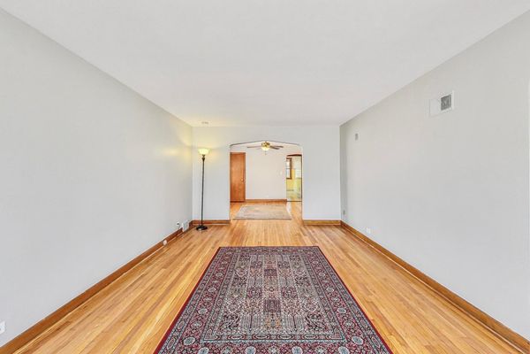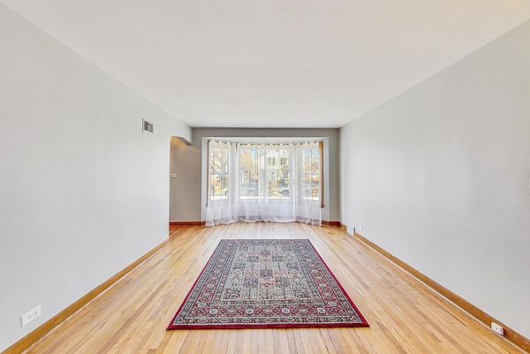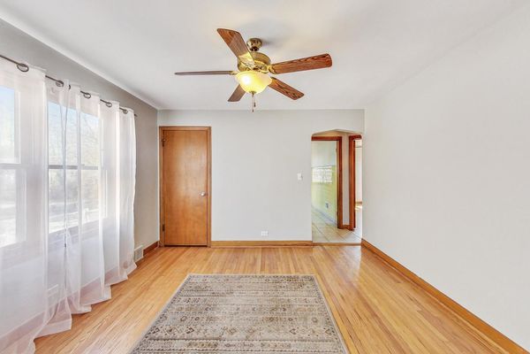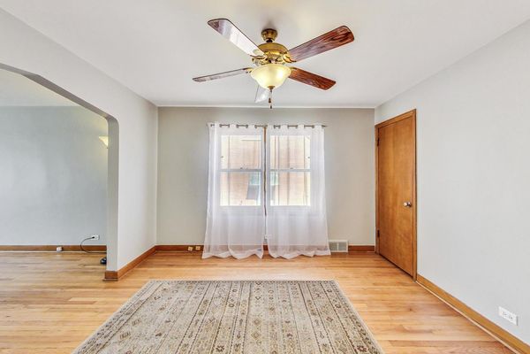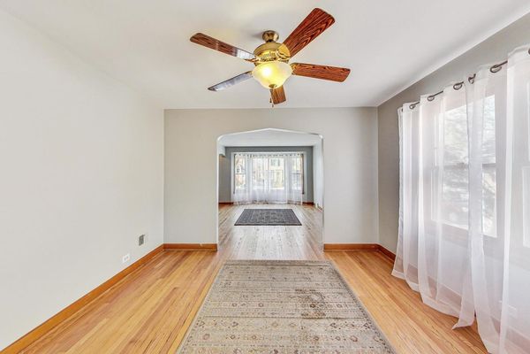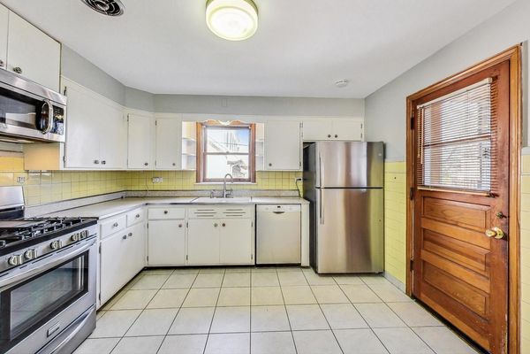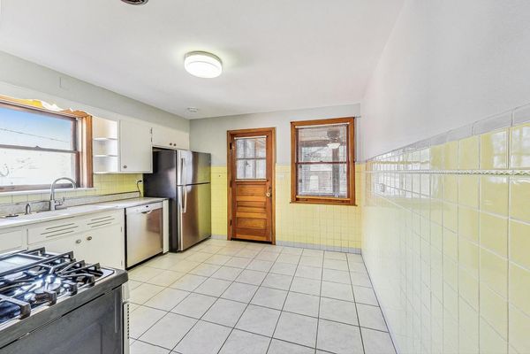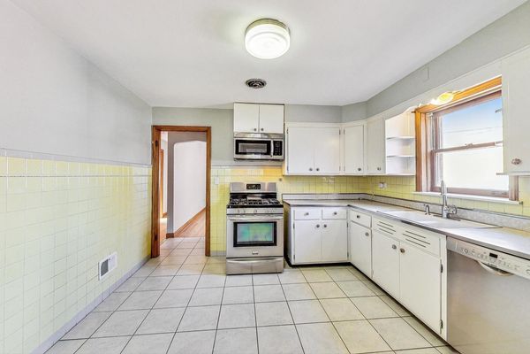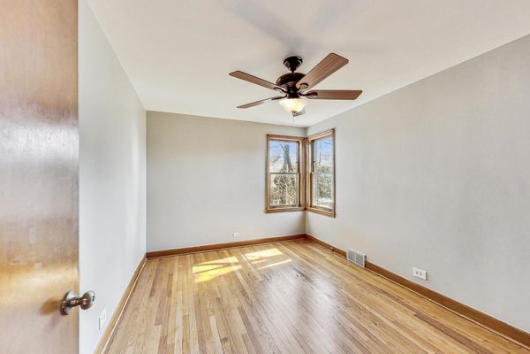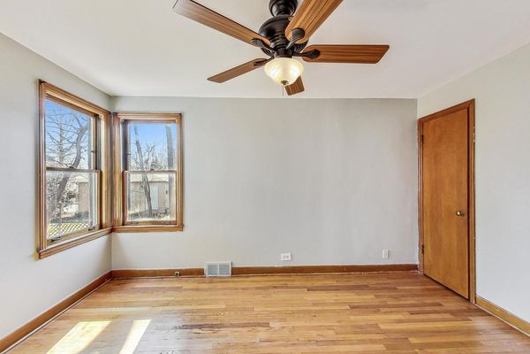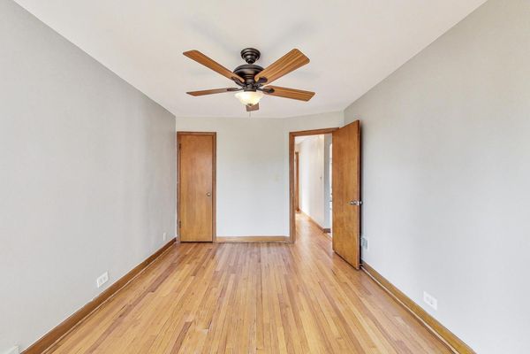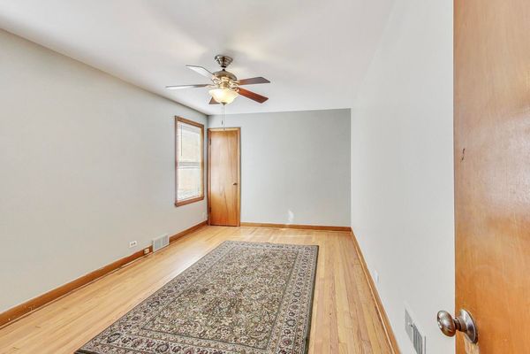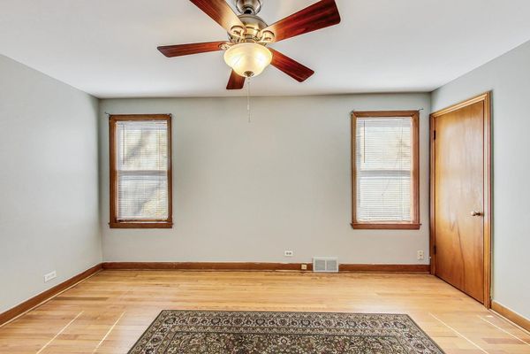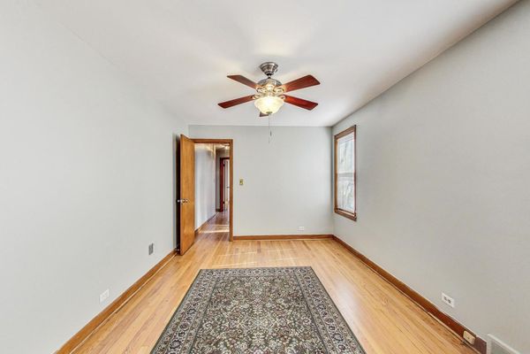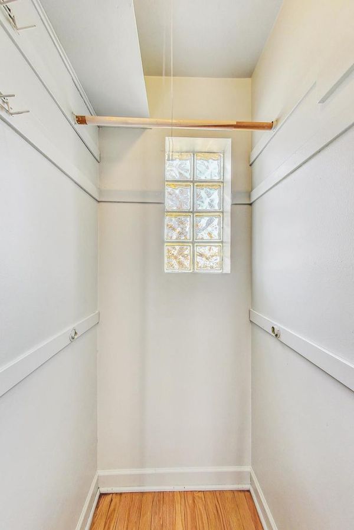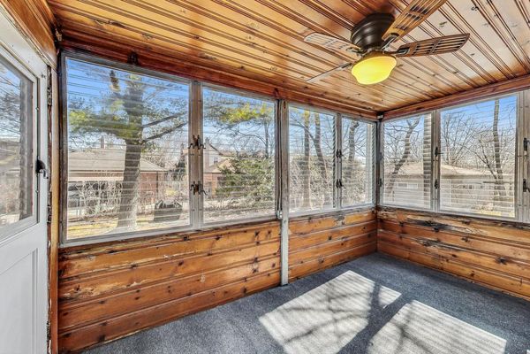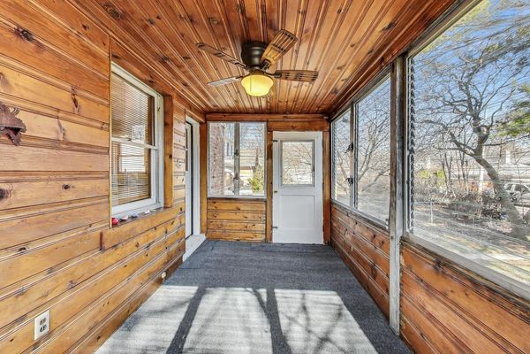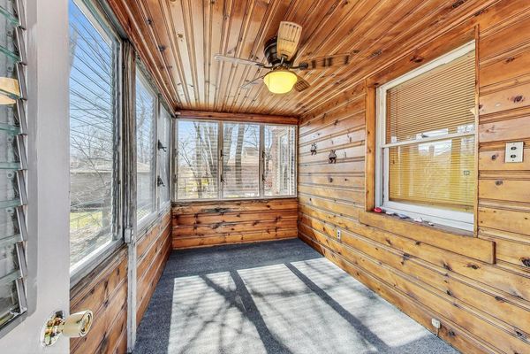7847 LOWELL Avenue
Skokie, IL
60076
About this home
Welcome to your forever home! This 4 bedroom/2 bath home in Skokie's 73.5 district, Niles North HS, has a flexible floor plan depending on your needs. Two bedrooms and a full bath are on the main level, and two bedrooms and a full bath are on the upper level, so you decide where to be - and there is still the option for a full or half bath in the basement if needed. The upstairs bathroom has a deep soaking tub and was fitted with a new shower assembly (2021) and the primary bedroom upstairs stuns with vaulted ceilings. The 2nd upstairs bedroom is perfect for a home office fitted with fiber-optic internet to support multiple computers (2019). Hardwood floors are throughout the main level, and the home is packed with serious upgrades. Two high-efficiency HVAC systems (2023) - one on the 2nd floor and one in the basement with humidifier. There is a formal dining room and an eat-in kitchen with new refrigerator (2022), Bosch dishwasher (2021), new sink, fixtures, and garbage disposal (2020). The kitchen opens to a pleasant enclosed porch with jalousie slat windows for a comfortable eating space or just relaxation. It features a new ceiling fan (2020) and new flooring (2024). The basement was recently updated with tiled floors from Dalia (2023) and new carpet on the staircase. It has a high ceiling and extensive space for storage and a family room. The laundry room, which has a separate entrance, has a new dryer, utility sink and faucet (2020) as well as a built-in storage rack for 3 bikes. New sump pump with battery back-up added (2020), electric panel updated and to code to support multiple appliances and computers (2022). The pool table has a regulation ping-pong table fitting for an instant entertainment center, and it stays. The spacious yard has room for a garage, however street parking is ample and has always sufficed. All yard trees were serviced, front beds were rerocked and set for new landscaping (2023), all gutters replaced and adjusted for efficient water run-off (2022). Located near parks and transportation, this Skokie home could just be forever!
