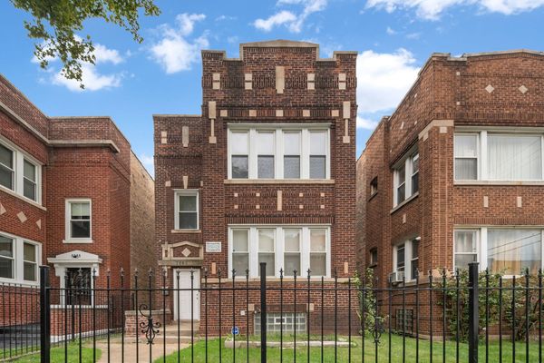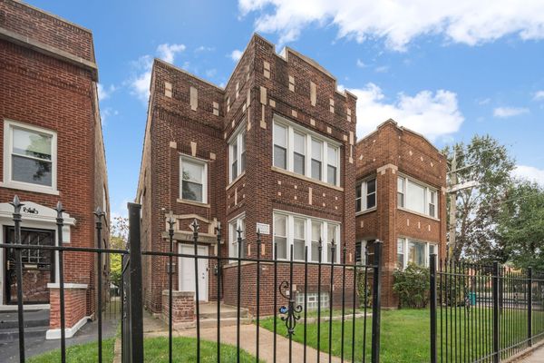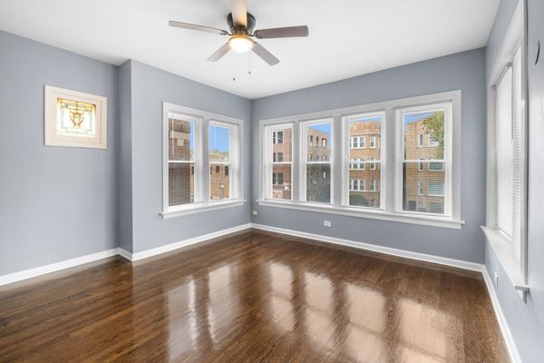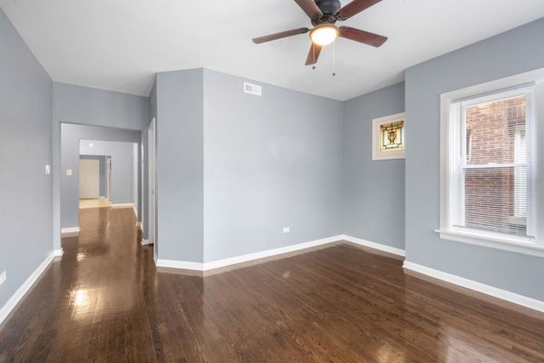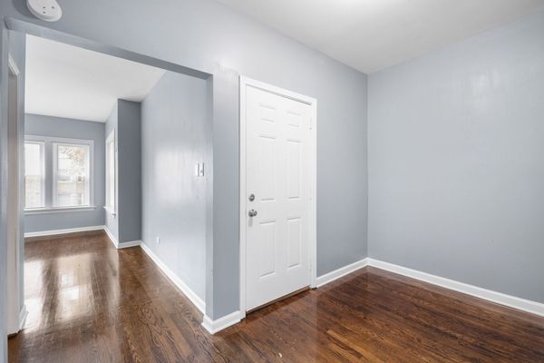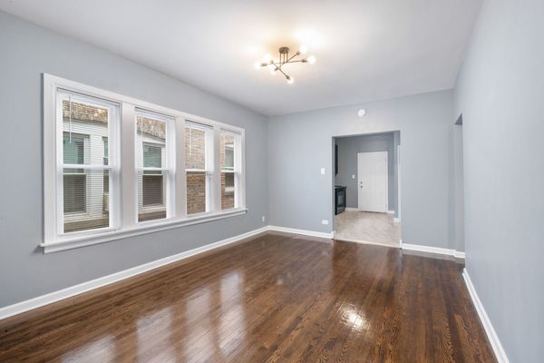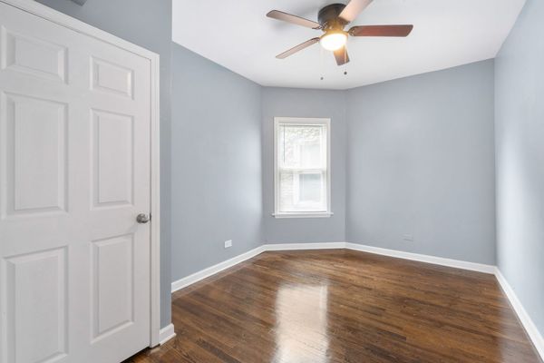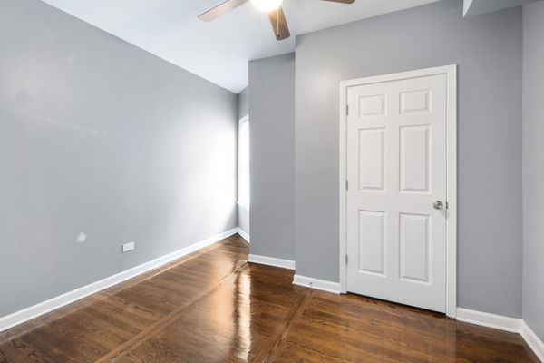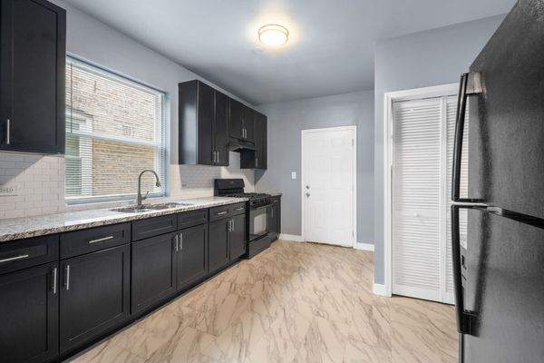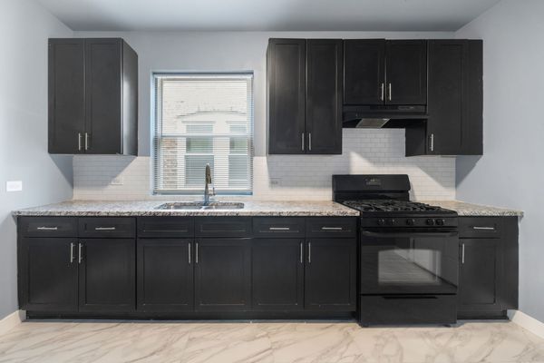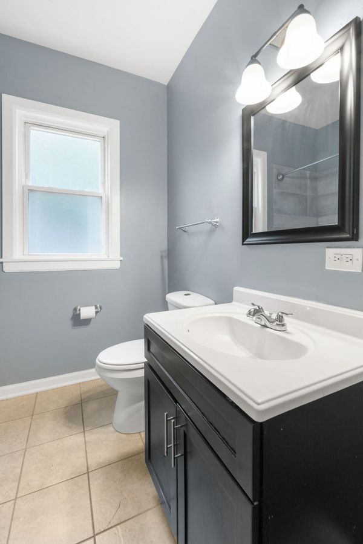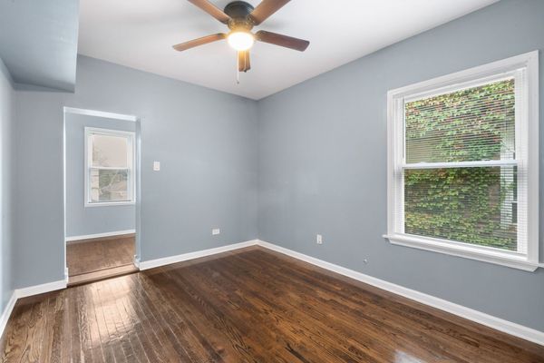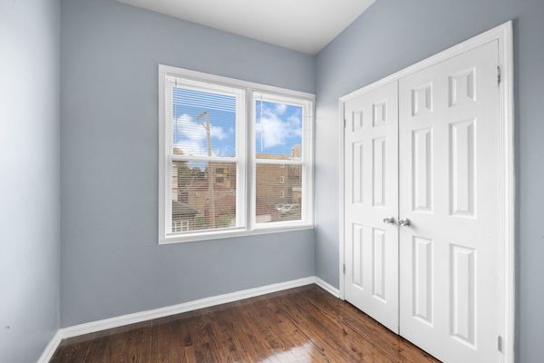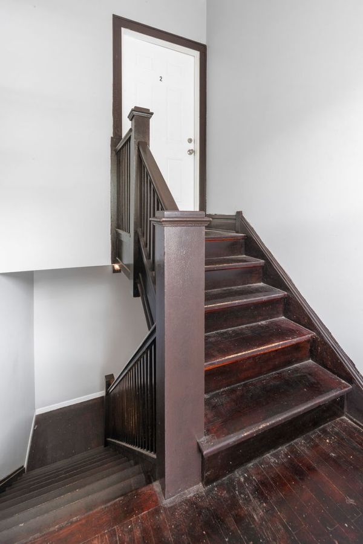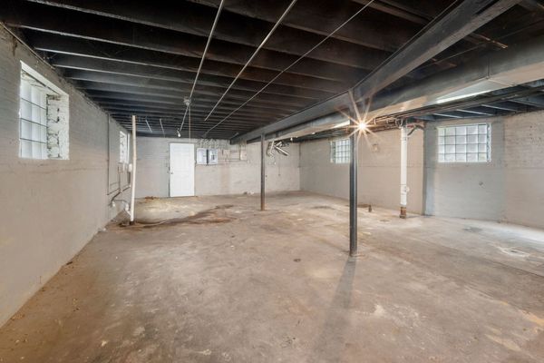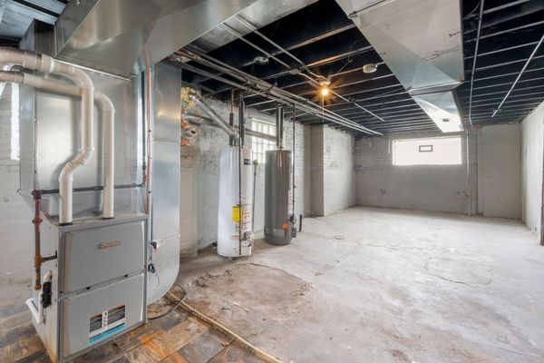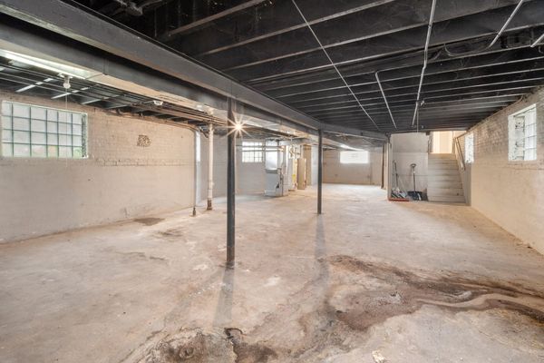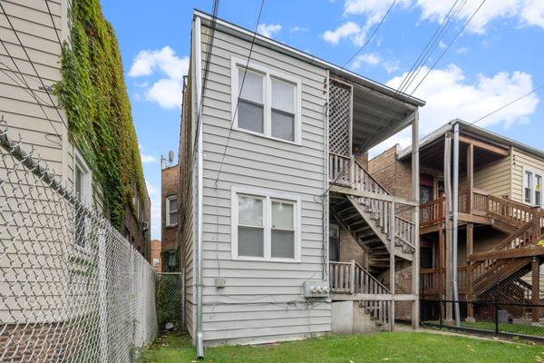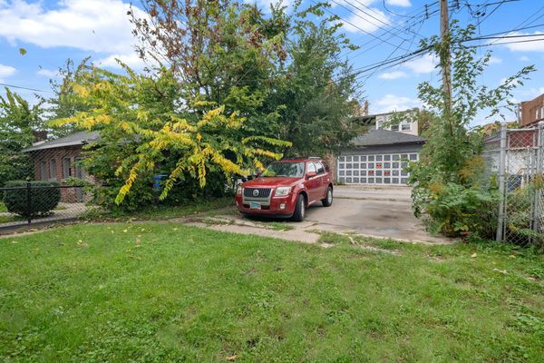7843 S Cregier Avenue
Chicago, IL
60649
About this home
This lovely, well-maintained, brick 2-unit features 3 bedrooms in each! These units also have lovely refinished hardwood floors throughout, a full living room and separate dining room, separate utilities, large backyard, concrete 2-car parking pad! A full unfinished basement with over 7 feet ceilings with front and back entrances! Bring your renovation ideas to finish the basement and potentially add a legal 3rd unit or garden unit with the City of Chicago's ADU (additional dwelling unit) program/initiatives! The property will also have a brand new back porch before closing and seller is willing to pay buyer's closing cost! Very similar layout for both units. Sold As Is. Schedule your walkthrough today!
