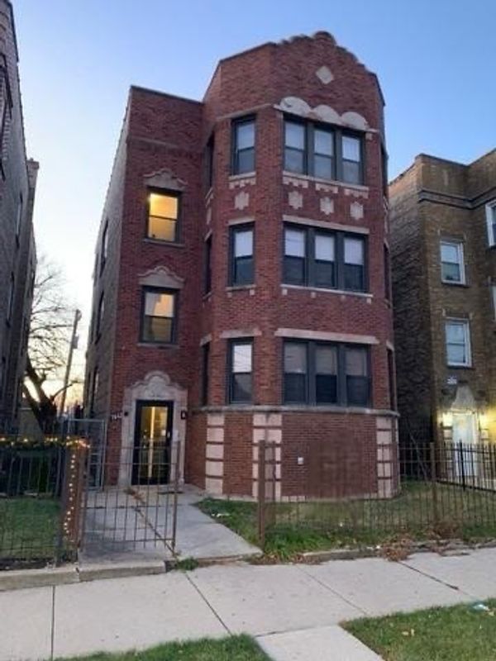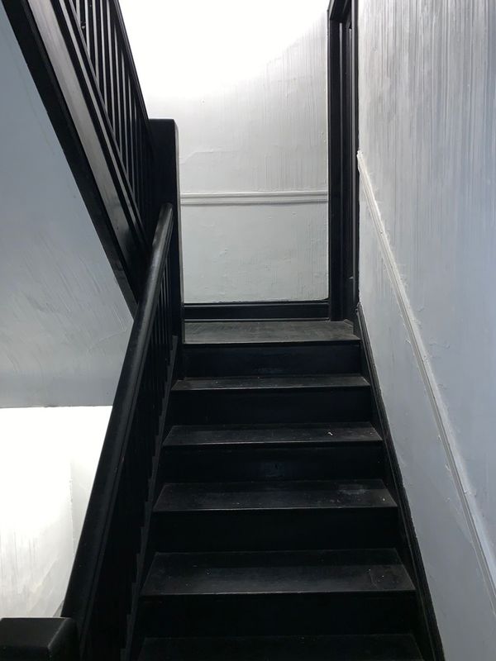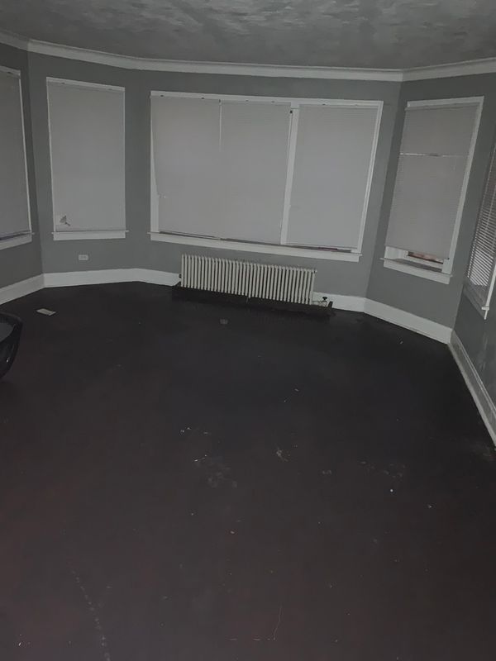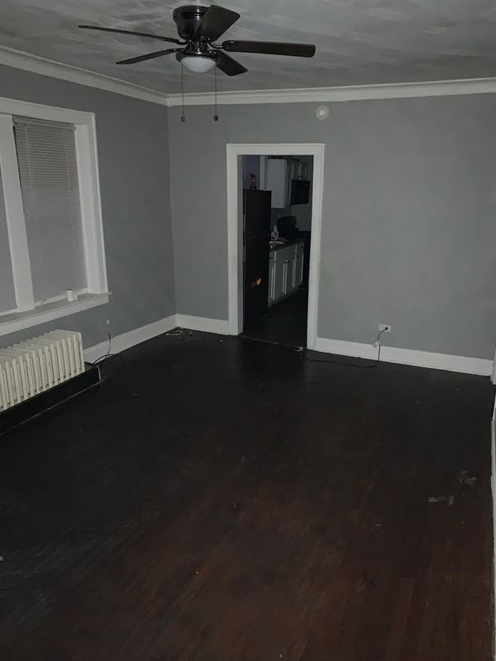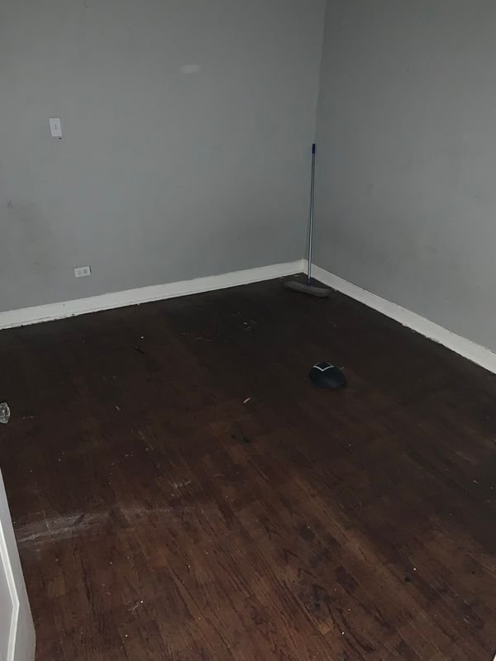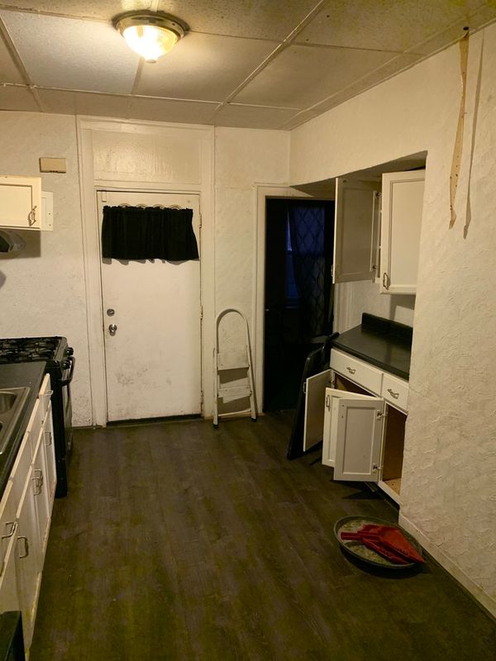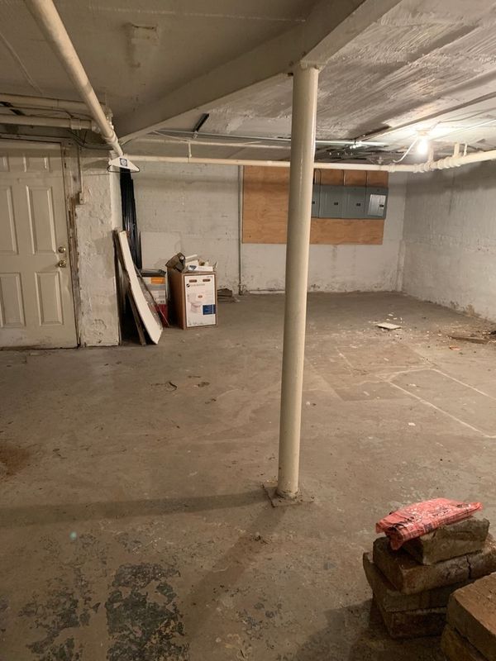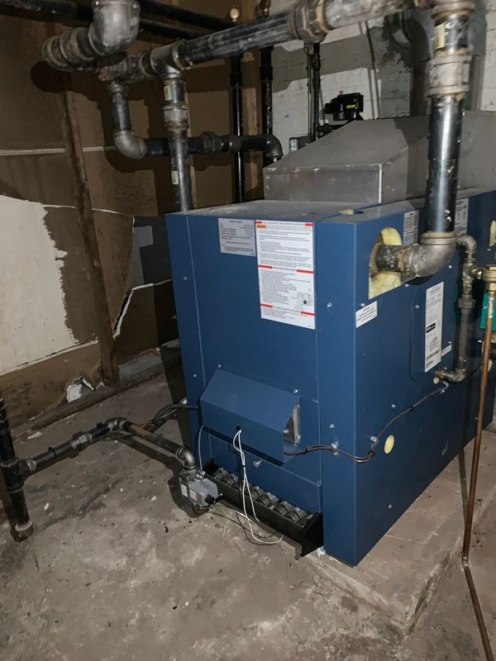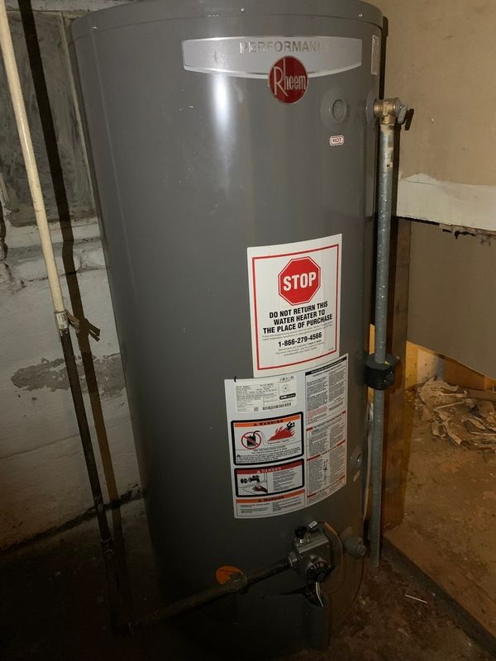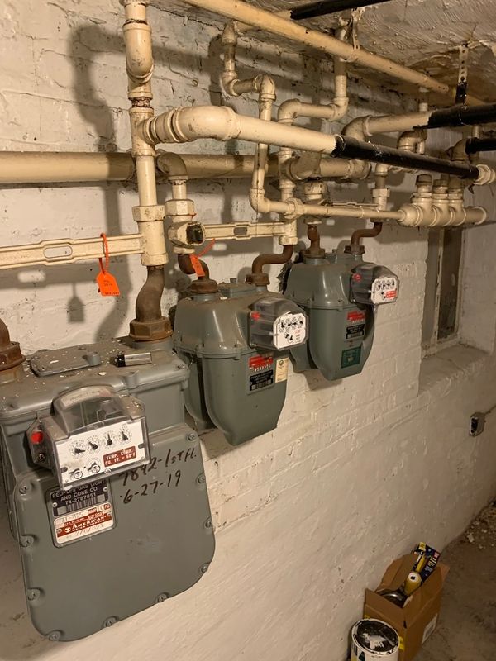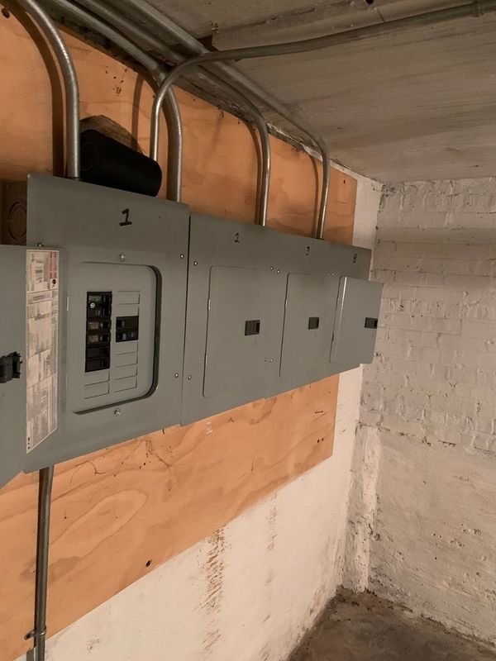7842 S Winchester Avenue
Chicago, IL
60620
About this home
This is the gift that keeps on giving! You do not want to miss this CASH COW!! Come out and take a look at this huge brick 3 flat building that would be the perfect investment! Whether you want to move in and house hack, or sit back and collect passive income, this is a winner! The Auburn Gresham neighborhood has appreciated at a rapid pace over the last few years, and you want to be here! This property can earn you $60, 000 per year with just a little TLC, or $75, 000 if you want to complete the basement! How is that for a game changer? Each floor boasts 3 generously sized bedrooms, eat-in kitchen and hardwood floors. Brand new boiler, roof and gutters (2021), tuckpointing (2015), back porches/stairs (2014), updated electrical panels and 2.5 car garage.
