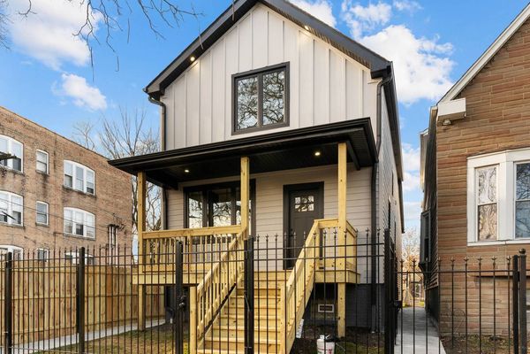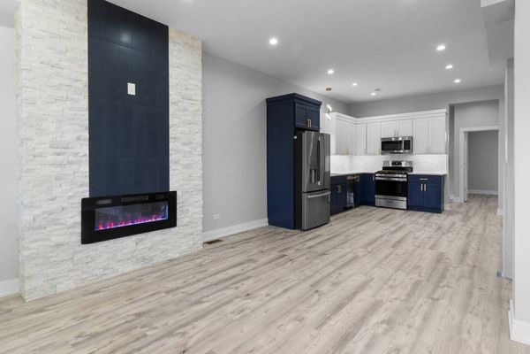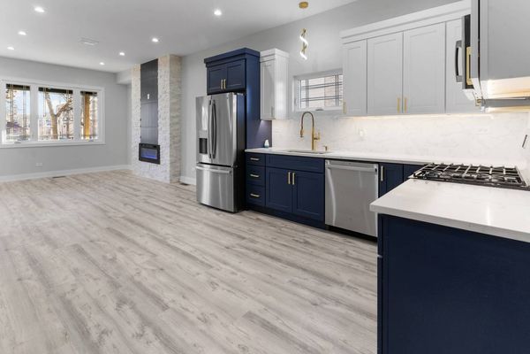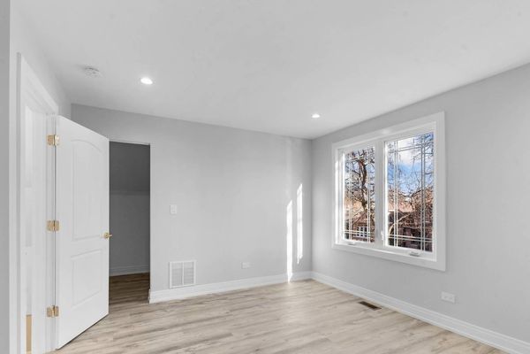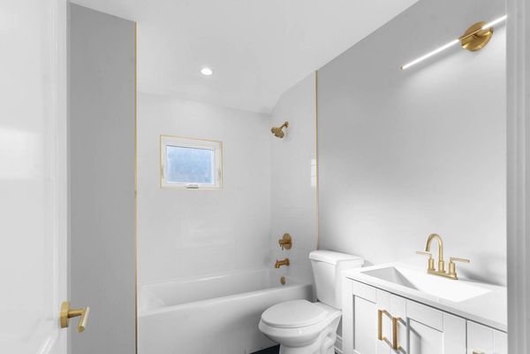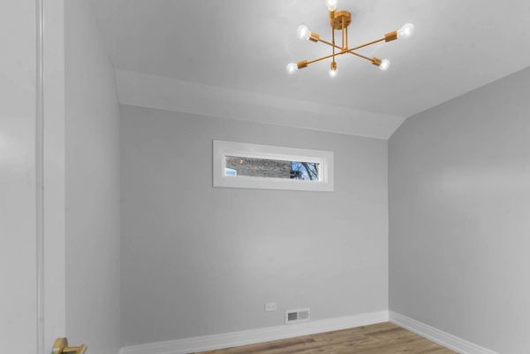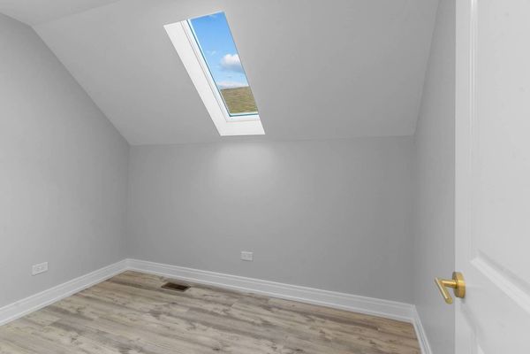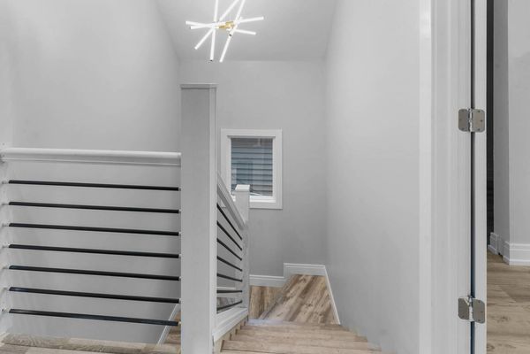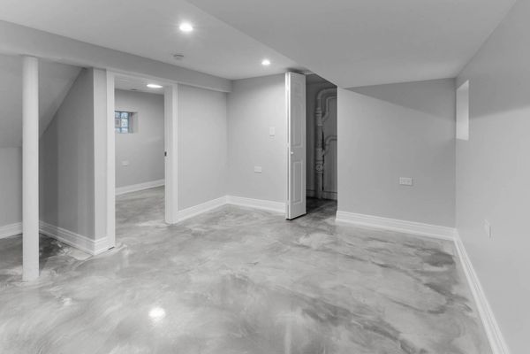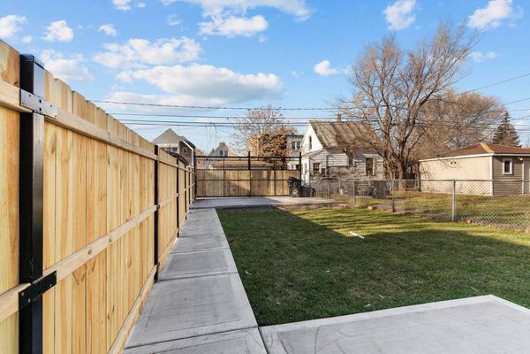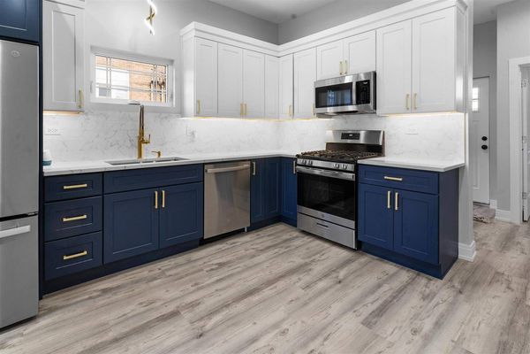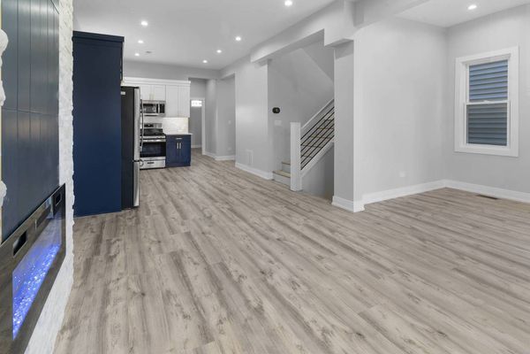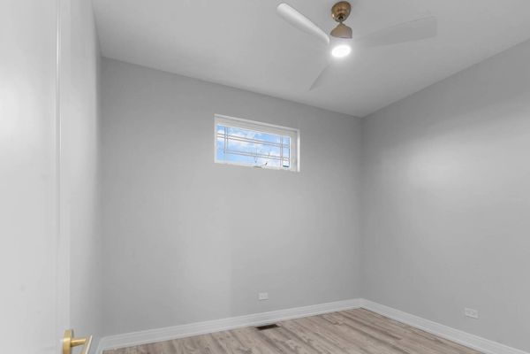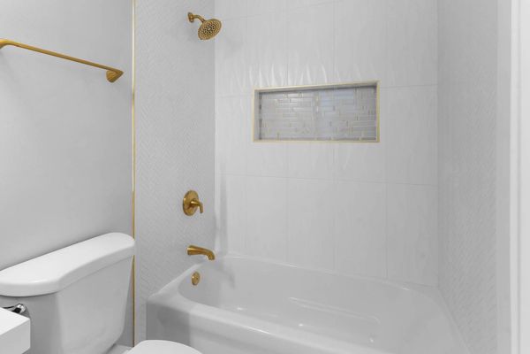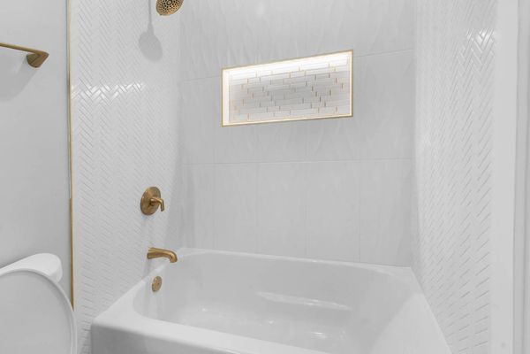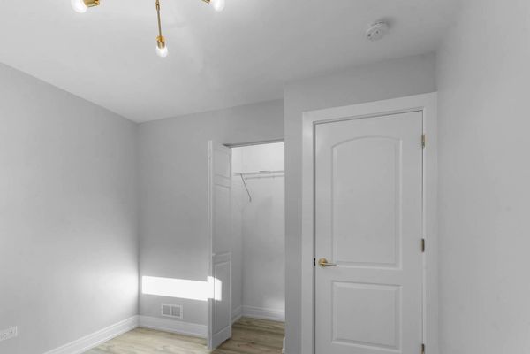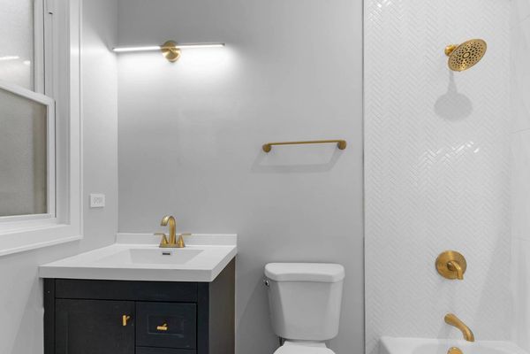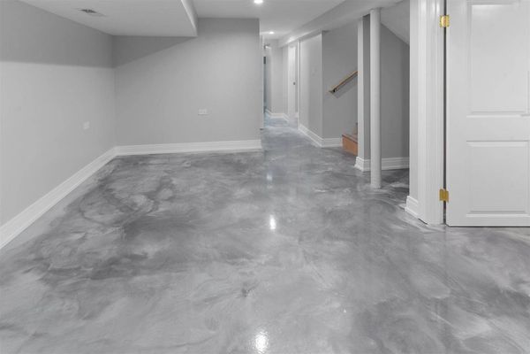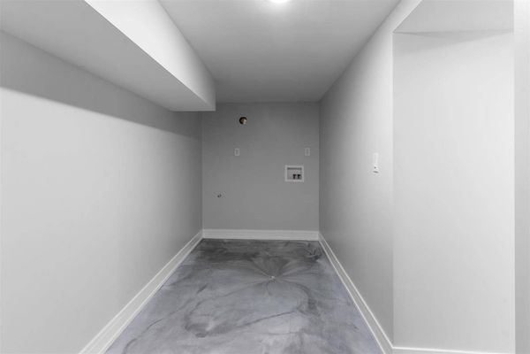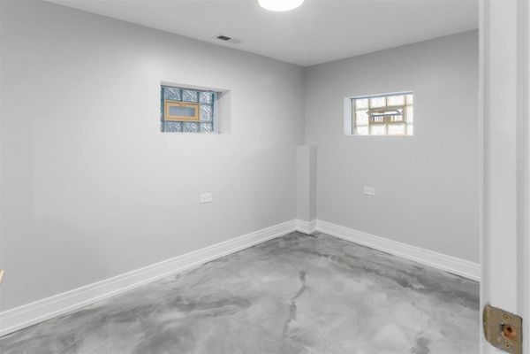7842 S CHAMPLAIN Avenue
Chicago, IL
60619
About this home
The property at 7842 Champlain is truly a gem, offering a range of luxurious and functional features. Discover beautiful Kohler and Moen high-quality fixtures and finishes. The bathroom will impress with its modern design and attention to detail. The kitchen is a chef's dream, equipped with GE stainless steel appliances that combine style and functionality. Whether cooking a gourmet meal or hosting a dinner party, these appliances will meet all your culinary needs. One of the standout features of this property is the basement, which has been waterproofed with a state-of-the-art drain tile system and ejector pump. This advanced system ensures that no city sewer water backup or rainwater will enter the residence's foundation as long as the power is on. The basement floor is finished with an epoxy coating, adding a touch of elegance to the space. No expense has been spared when it comes to the property's infrastructure. All plumbing, electrical, and HVAC systems have been completely updated. The highly efficient furnace and water heater will provide comfort and contribute to energy savings. The energy-efficient double-paned vinyl windows throughout the property allow for optimal insulation and noise reduction. Enjoy natural light streaming in while maintaining a comfortable indoor temperature. The attention to detail and high-quality craftsmanship can be seen throughout this property, making it a truly exceptional find. Take advantage of the opportunity to make this your dream home. Schedule a showing today and experience the luxury and functionality firsthand.
