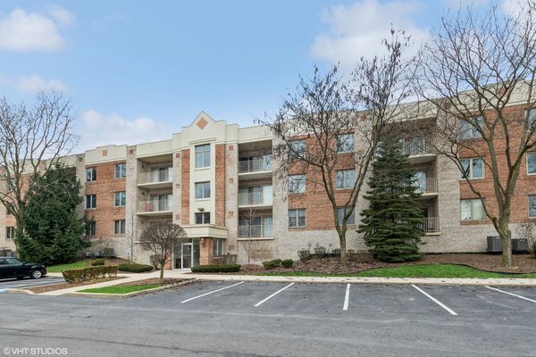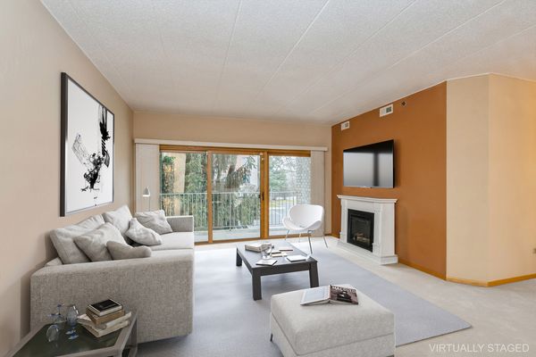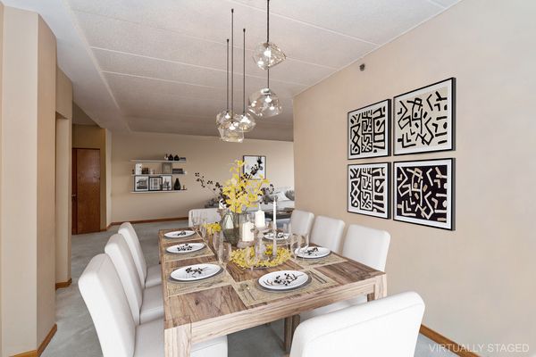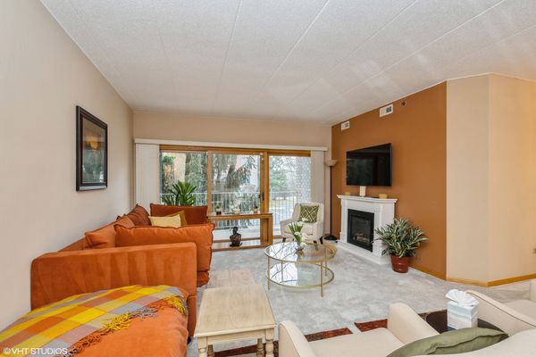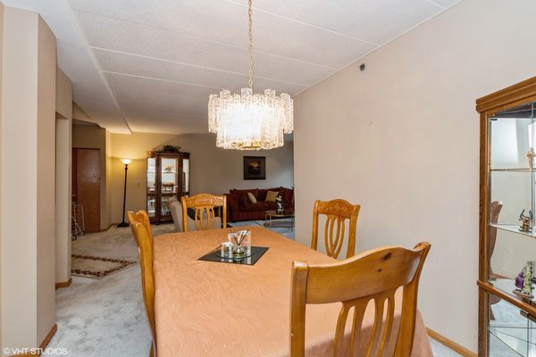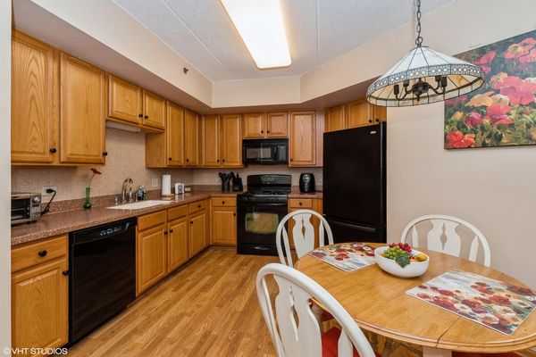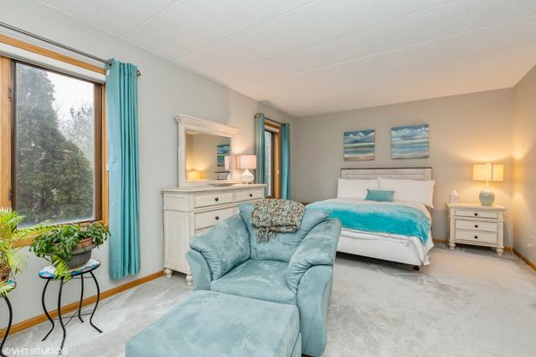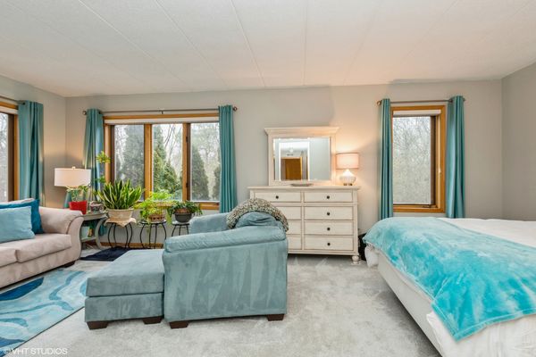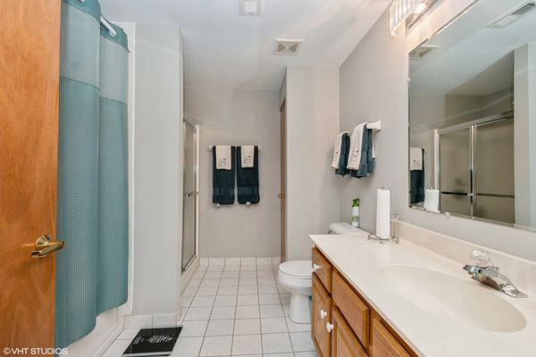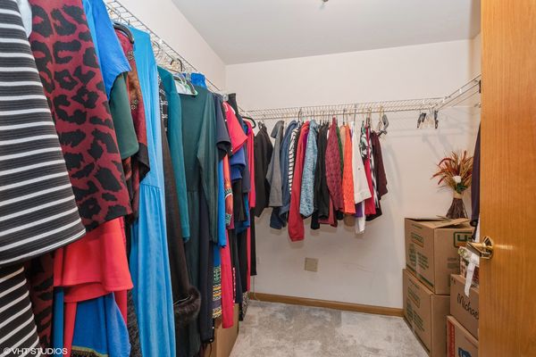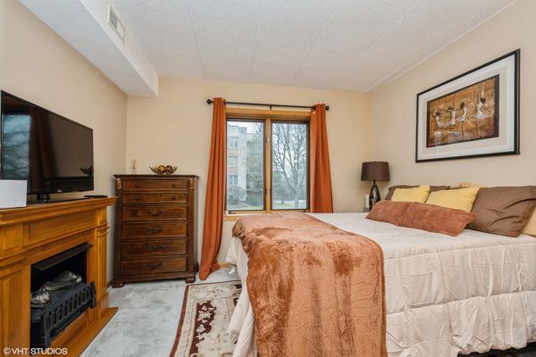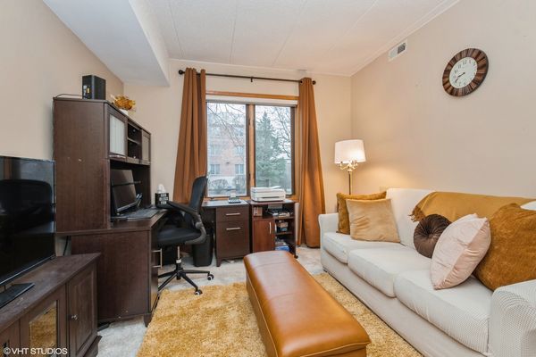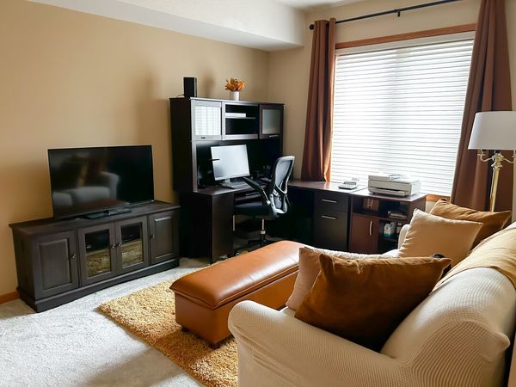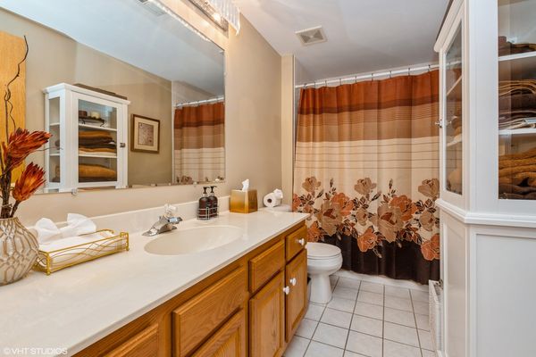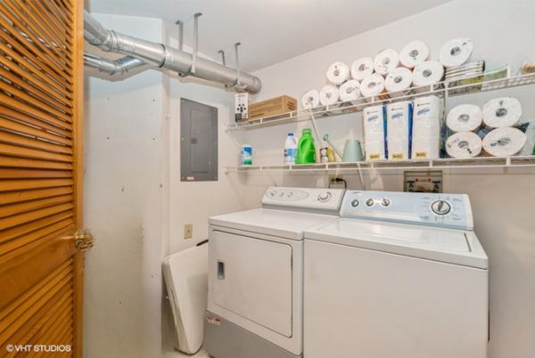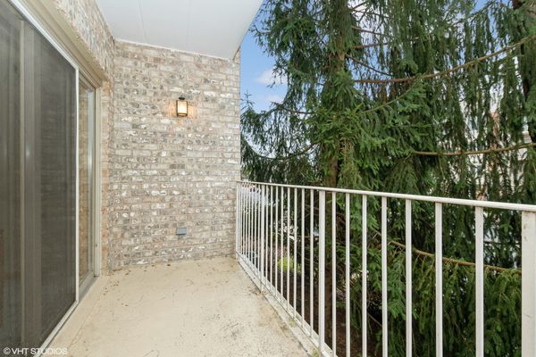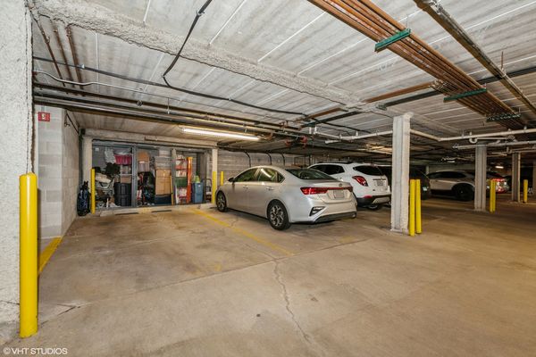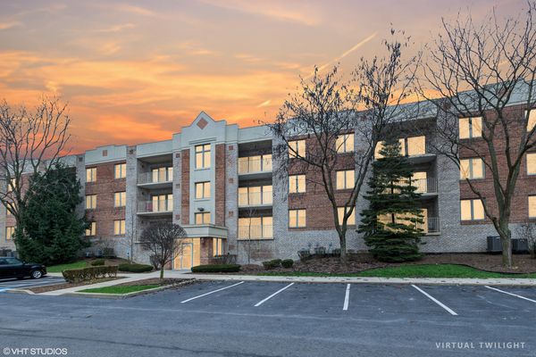7841 W 157th Street Unit 107
Orland Park, IL
60462
About this home
This spacious 3-bedroom, 2-bathroom, first floor, end-unit condo is a true gem, offering an impeccable blend of comfort and practicality in a prime location. This home features an eat-in kitchen, a formal dining room area, a sun drenched living room and in-unit laundry room. You will enjoy the beauty of the outdoors when you step onto your private balcony, where you can savor morning coffee, soak in the sunshine, or admire the starlit sky. The highlight of this condo is the expansive primary suite, a haven of tranquility. Revel in the spaciousness of your walk-in closet and indulge in a private sitting area, creating a personal retreat within your own home. It must also be noted that the building includes a heated garage with parking and additional storage space as well as an elevator, making each floor of the building easily accessible. Located in vibrant Orland Park, you will be surrounded by an array of amenities, from shopping and dining to parks and entertainment. With easy access to major highways, commuting will be a breeze. This residence is more than just a condo; it's a lifestyle upgrade. Embrace the opportunity to make this exceptional space yours - schedule a showing today and step into a world of comfort, style, and unparalleled convenience!
