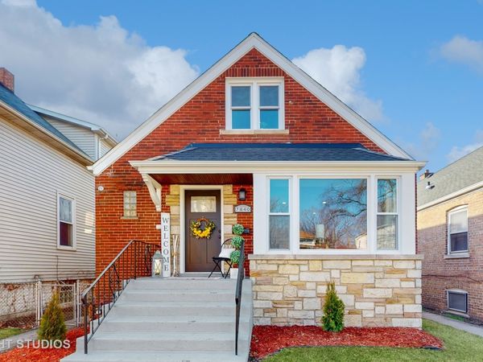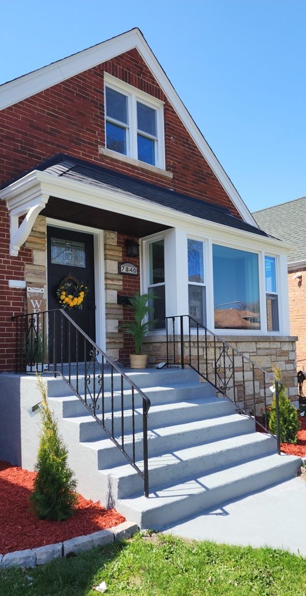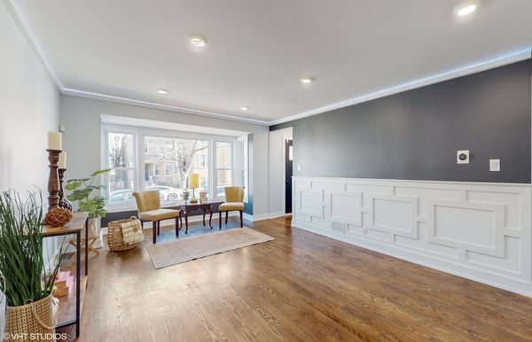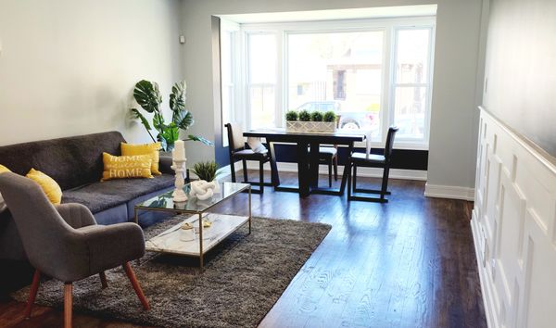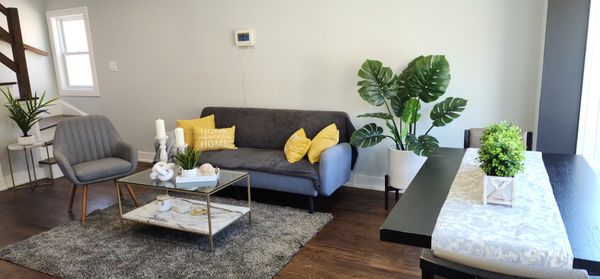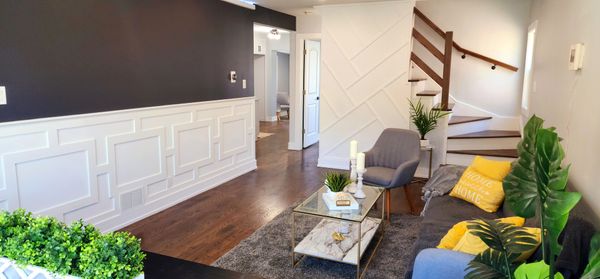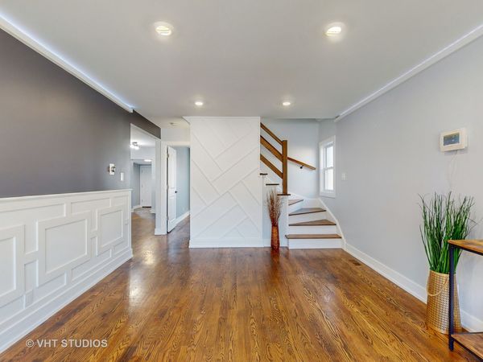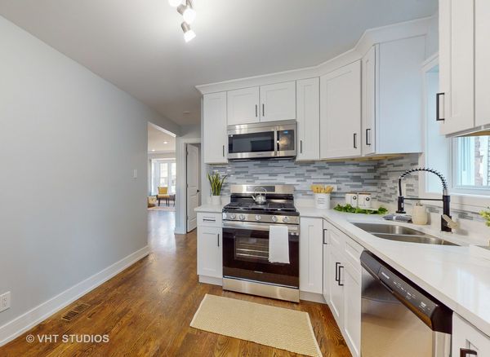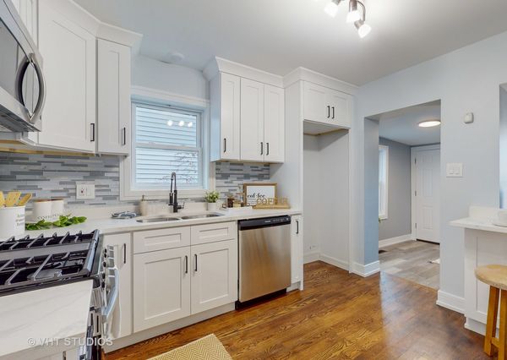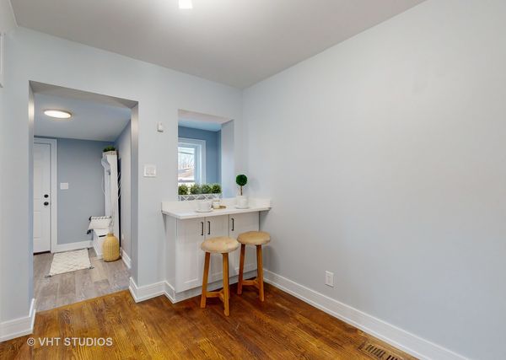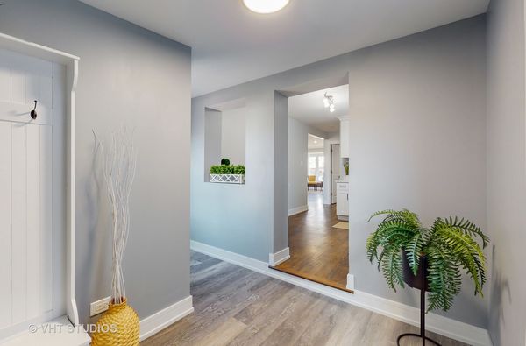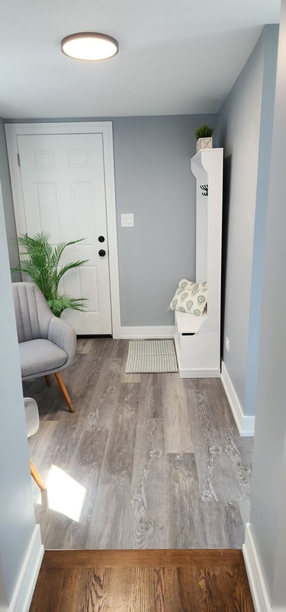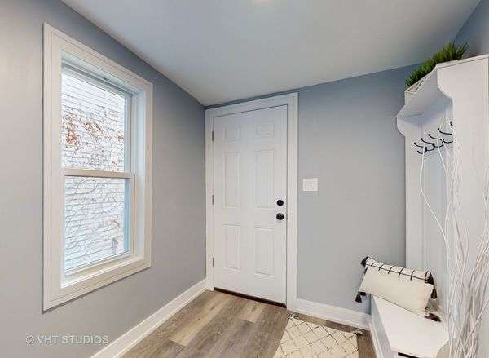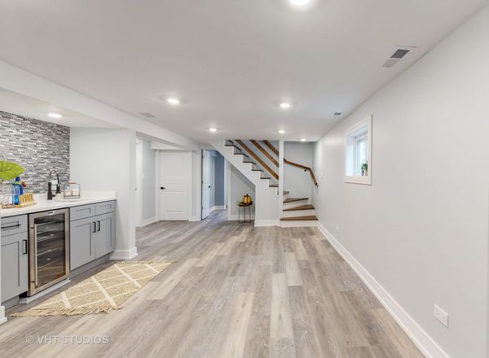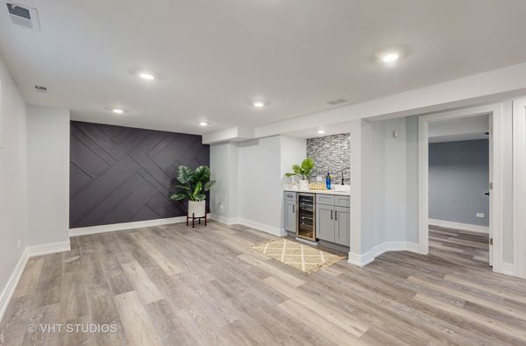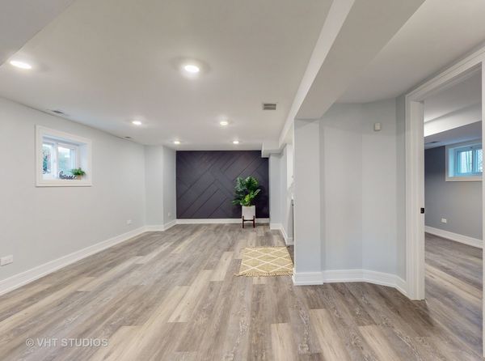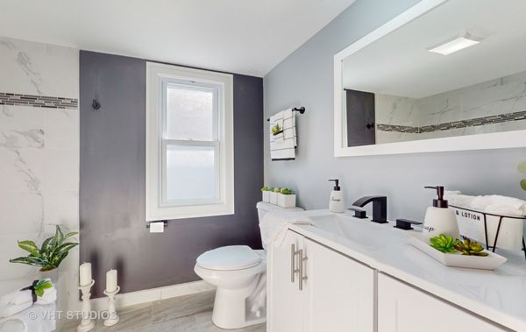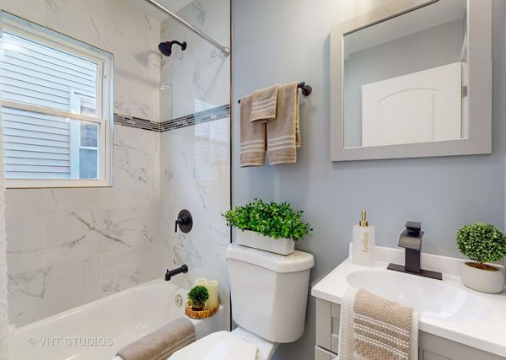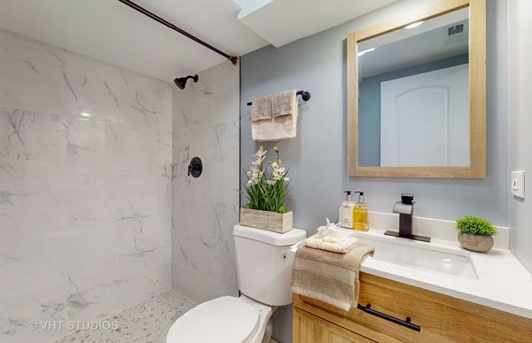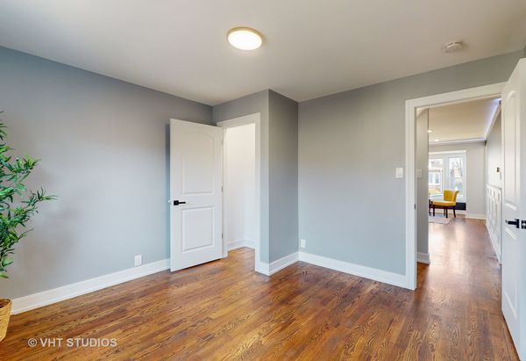7840 S Avalon Avenue
Chicago, IL
60619
About this home
Welcome to this charming all brick cape cod in Avalon Park, Chicago, where everything is NEW, NEW NEW!!! This completely rehabbed property offers 6 generously sized bedrooms and 3 full spa-like bathrooms . This stunning home combines modern elegance and luxury with a top quality finishes throughout: brand new flooring, custom made wainscot paneling, modern recessed lights and more! Bright living room on main floor and specious family room with a wet bar in the basement create an inviting atmosphere for both daily living as well as entertaining. The kitchen is equipped with all ss appliances, shaker style cabinets and granite countertops. You don't have to worry about anything, since all appliances, plumbing, electric, furnace, AC, HWH, wired security system, windows, roof, siding, garage door, sidewalks - you name it - was replaced in 2023/2024! This homes offers comfort, beauty, abundance of space and piece of mind! Convenient location: walking distance to Metra train and buss stops; few minutes drive to major expressways! Don't miss the opportunity to make it your own!
