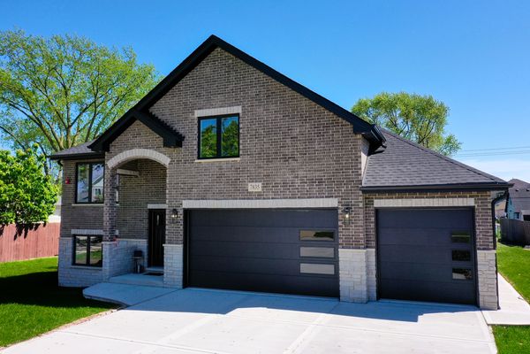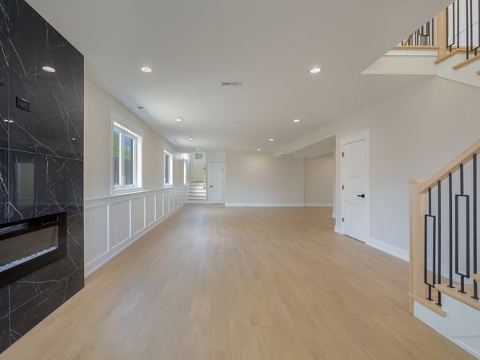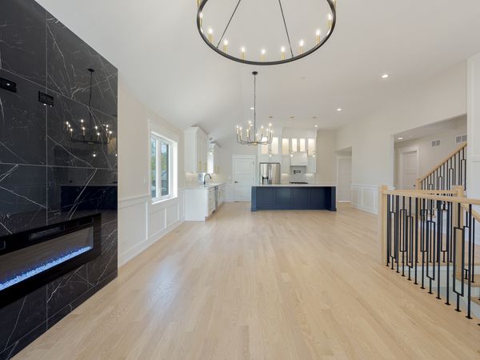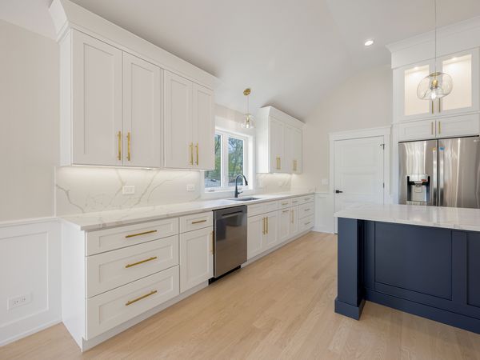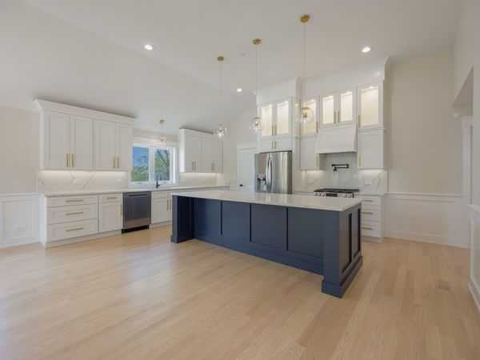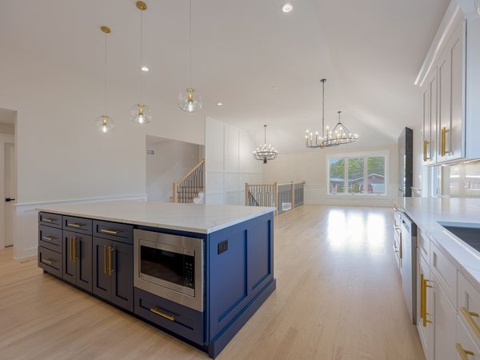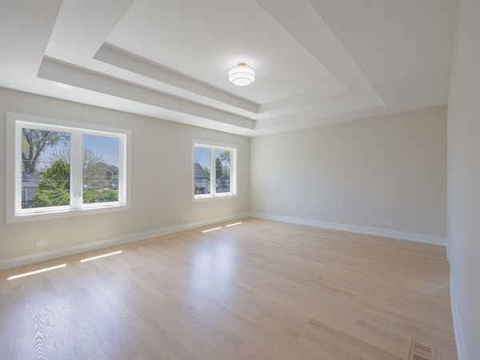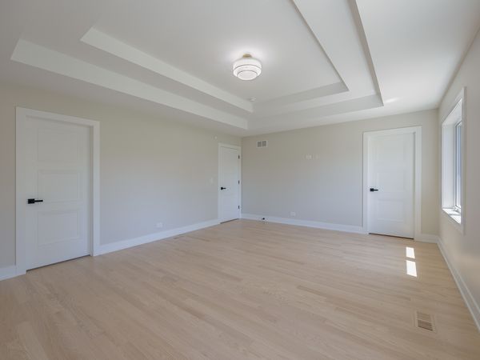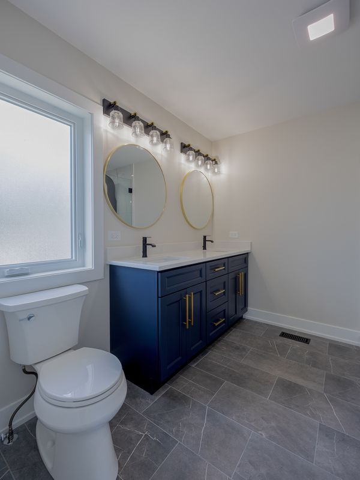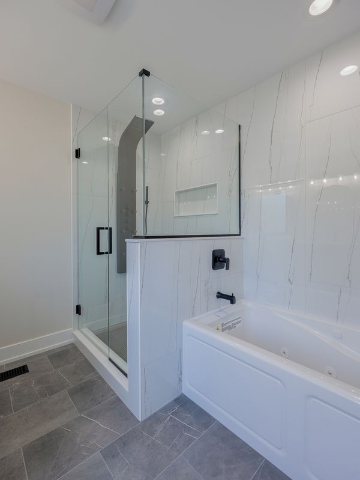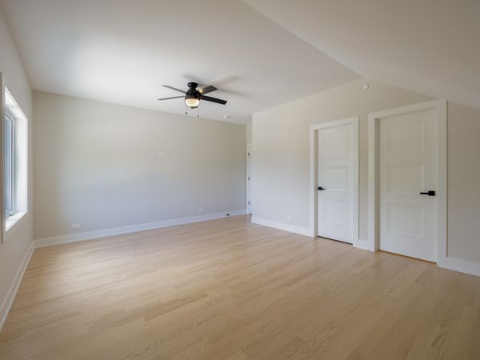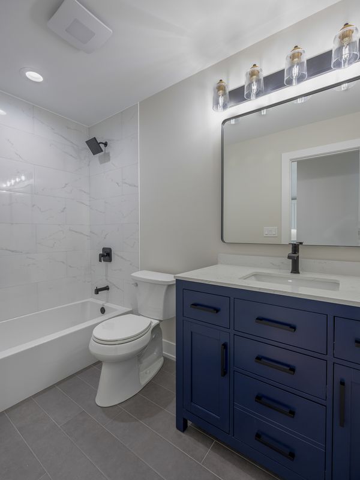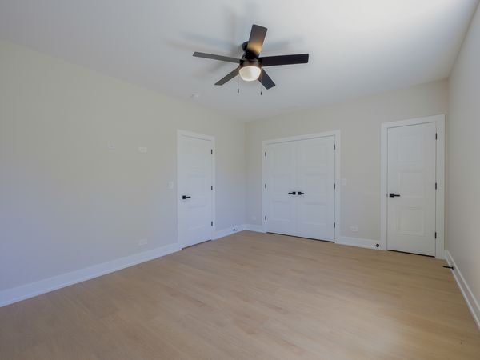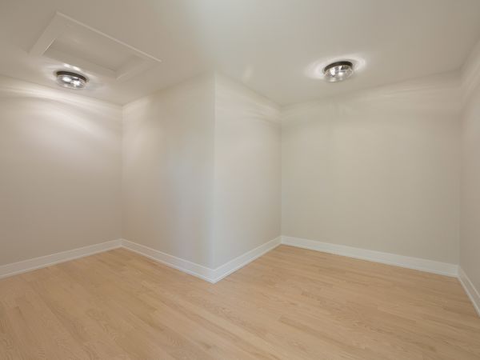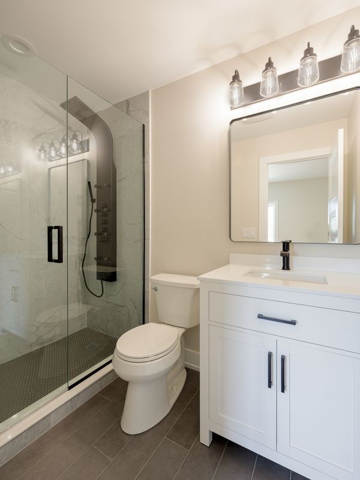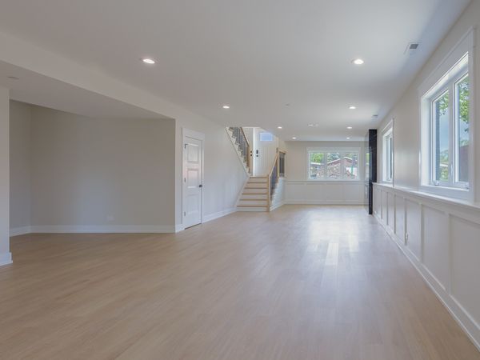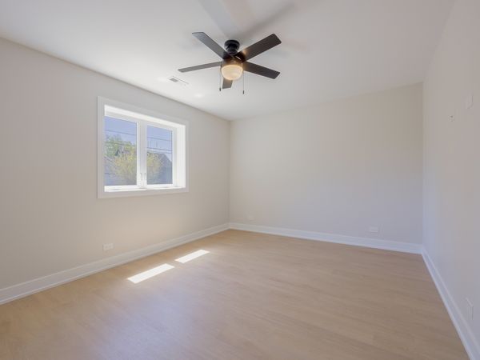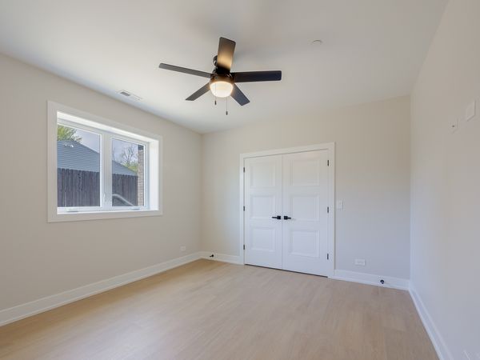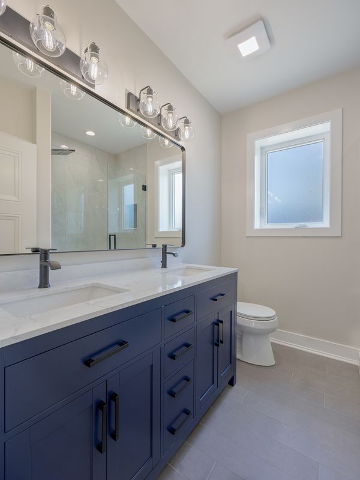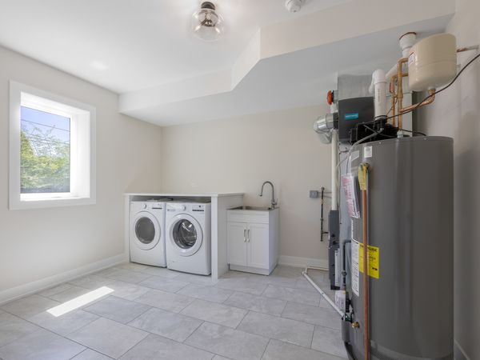7835 W 98th Place
Hickory Hills, IL
60457
About this home
Experience suburban elegance at its finest in Hickory Hills with this newly constructed, stunning residence. Spanning over 3800 sq ft of sophisticated living space, this home boasts five generous bedrooms and four full, luxuriously-appointed bathrooms. Upon entry, you'll be greeted by a breathtaking open floor plan seamlessly connecting the kitchen, dining area, and living space, illuminated by abundant natural light. The gourmet kitchen, a chef's dream, features top-of-the-line appliances, quartz countertops and backsplash, custom cabinetry, a sizable island, and numerous high-end additions for both convenience and style. Adding to its allure, this home offers a generous primary suite with a vast walk-in closet and spa-like en suite on the main level, along with a perfect junior suite or family flex space above the garage. With its harmonious blend of luxury and functionality, this exceptional property stands as a rare gem in Hickory Hills, complemented by its sought-after North Palos School District. Prepare to be impressed!
