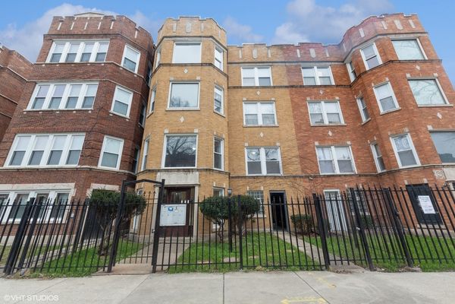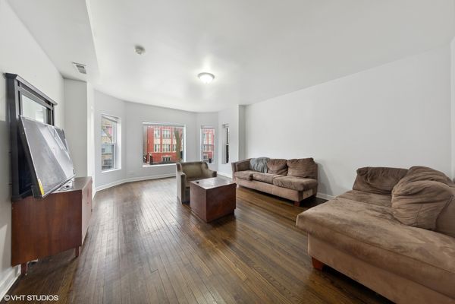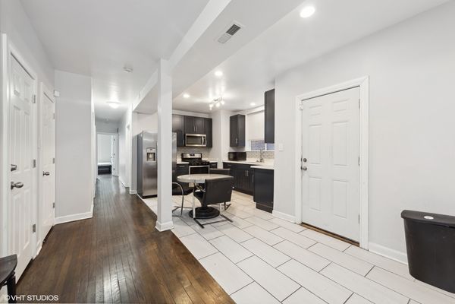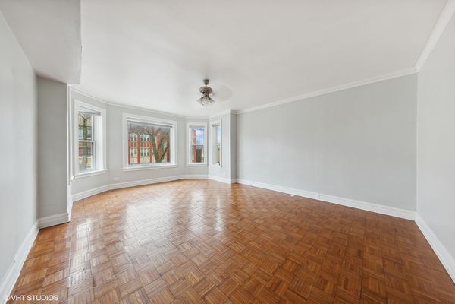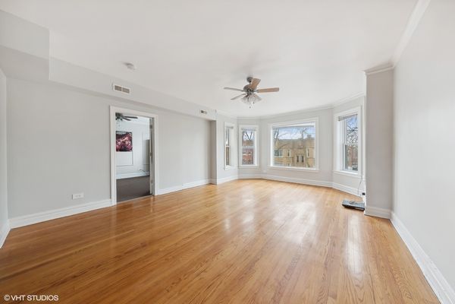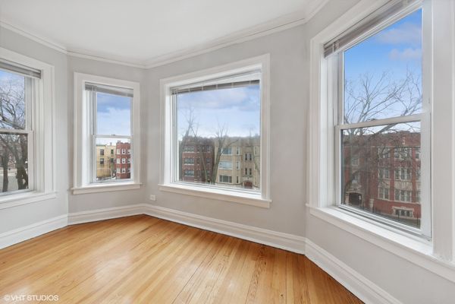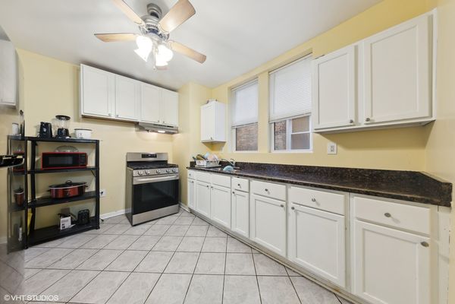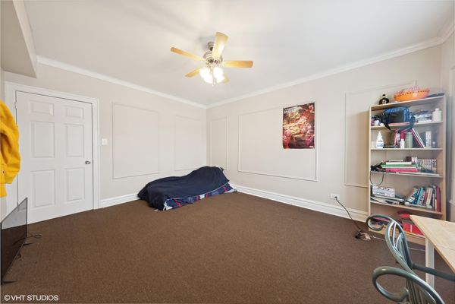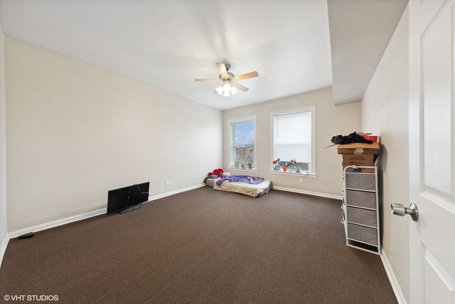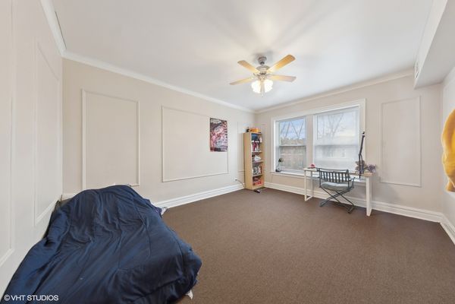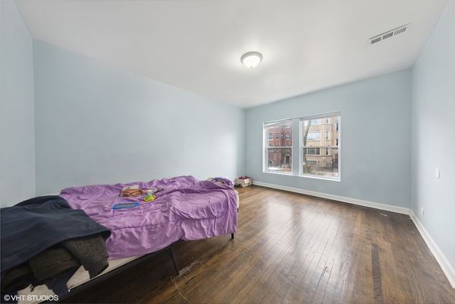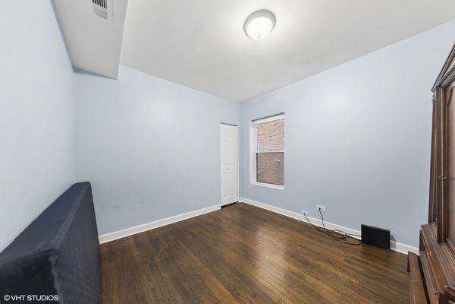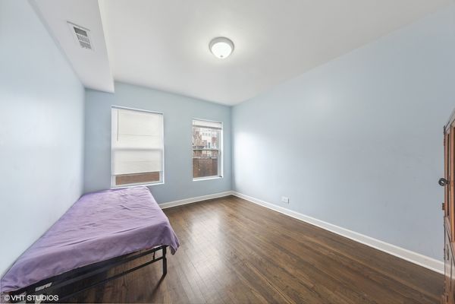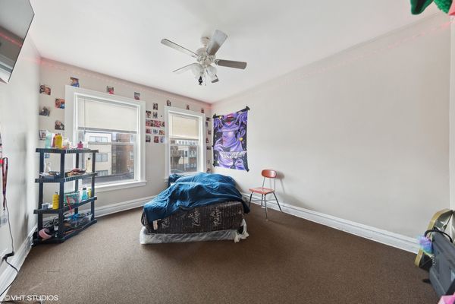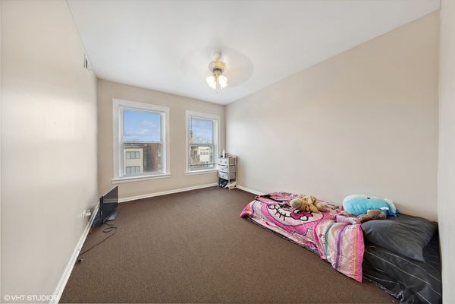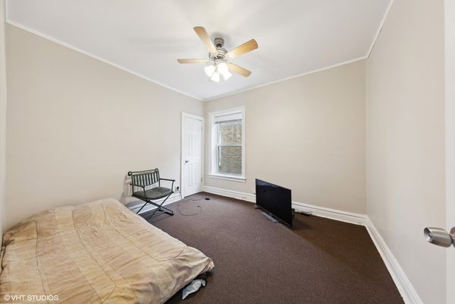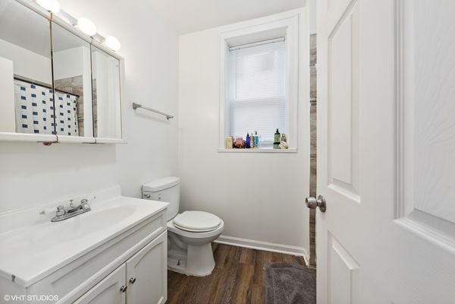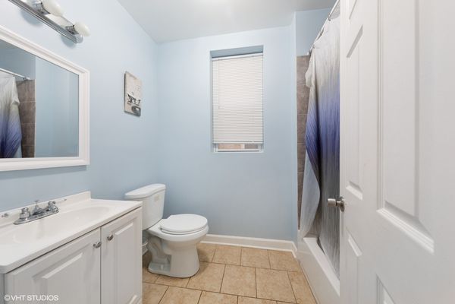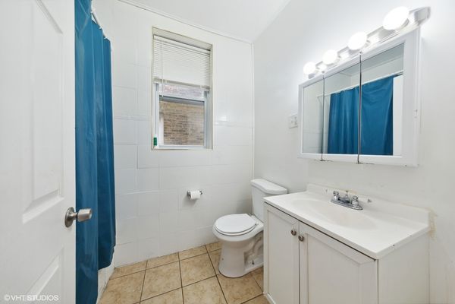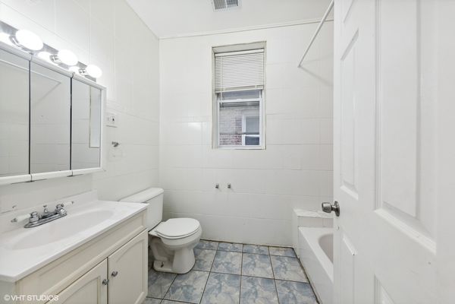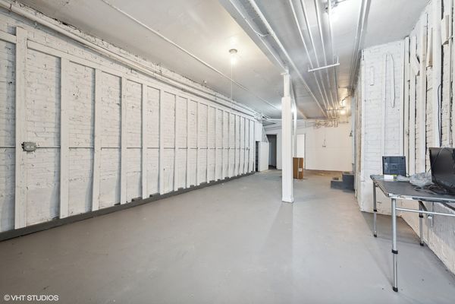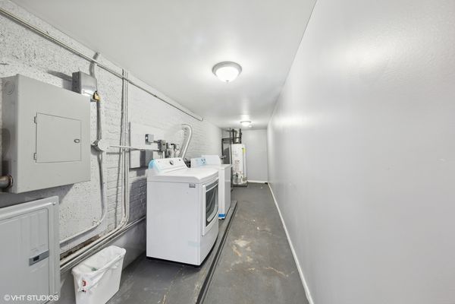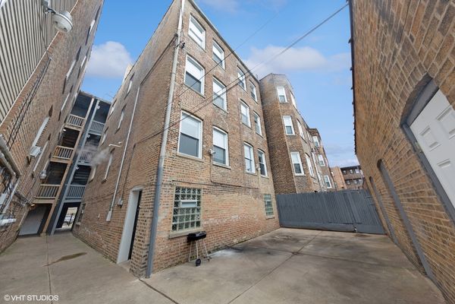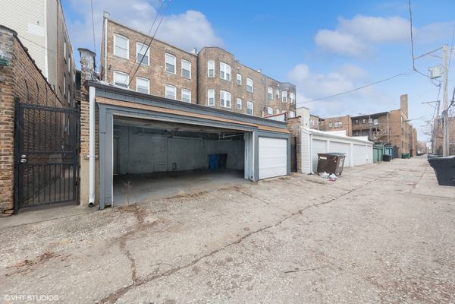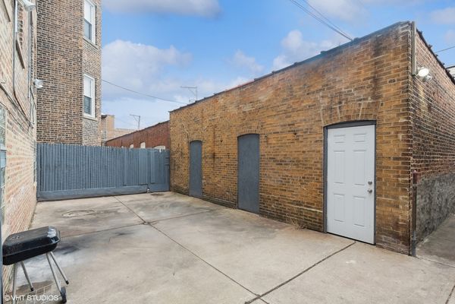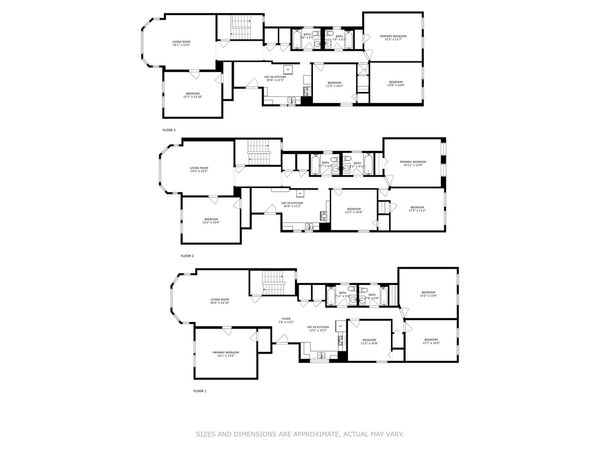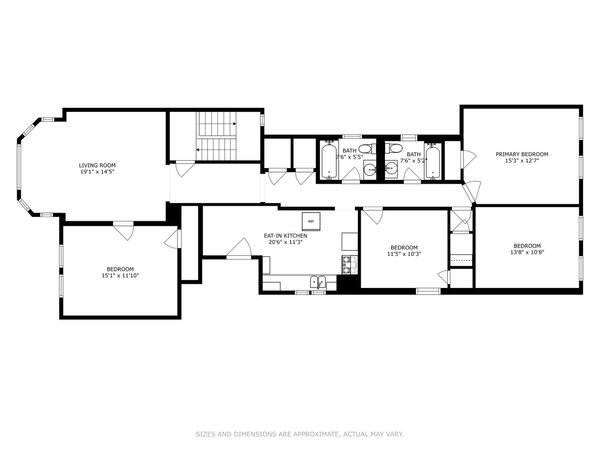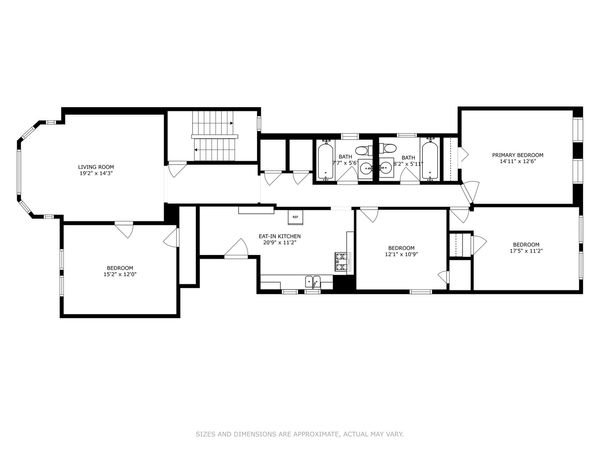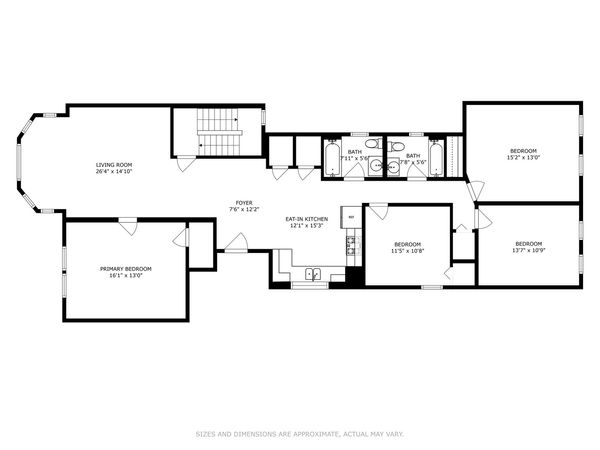7829 S ESSEX Avenue
Chicago, IL
60649
About this home
Introducing a Prime Investment Opportunity in South Shore! This charming 3-unit building in South Shore offers the perfect blend of modern updates and convenient amenities. The first-floor unit features a recently updated kitchen, while the second and third-floor units boast updated granite counters and stainless steel appliances. Each apartment has been freshly painted, creating a bright and inviting atmosphere for residents. Building offers coin laundry, extra storage in basement with the opportunity to duplex down the first unit. Additionally, the property includes a 3-car garage, providing ample parking space for tenants. Situated near the expressway and the lake, this building offers easy access to transportation and the scenic waterfront, making it an attractive location for potential tenants. Whether you're looking to invest in a thriving rental property or seeking a comfortable home with modern conveniences, this 3-unit building in South Shore presents an exciting opportunity for both investors and residents alike.
