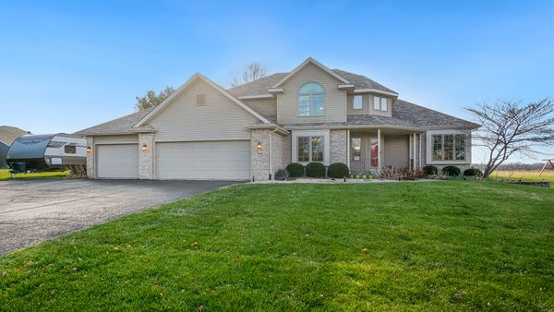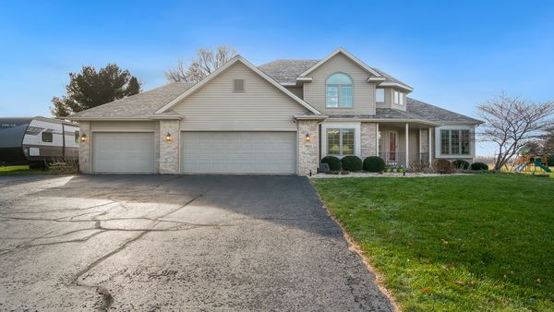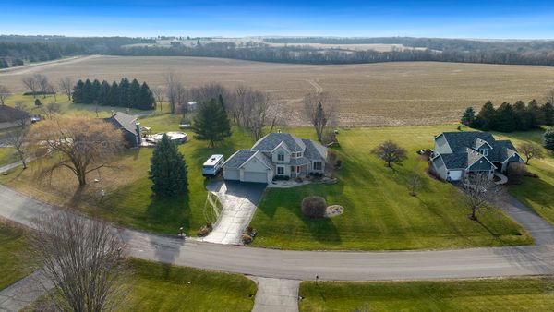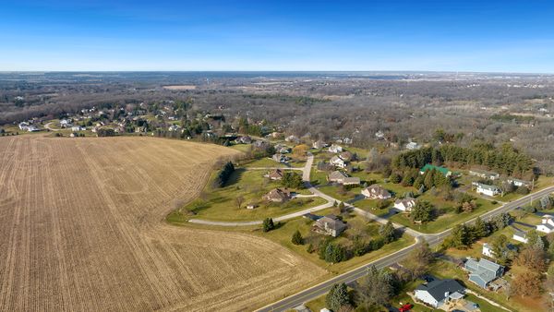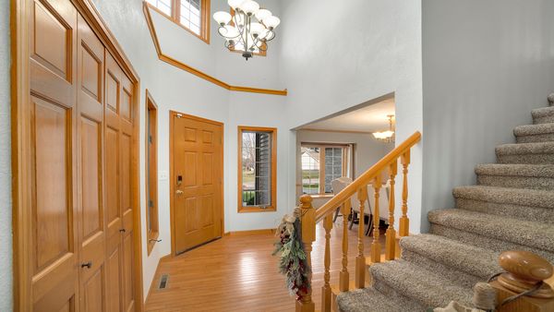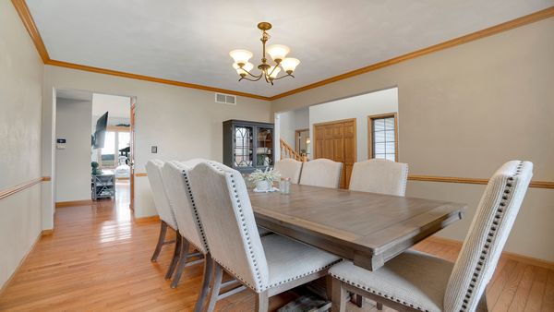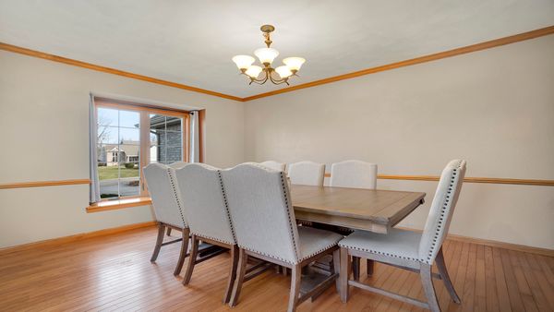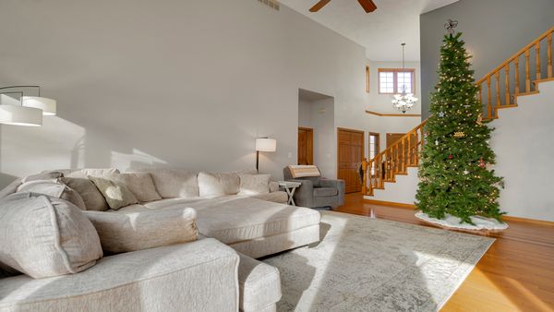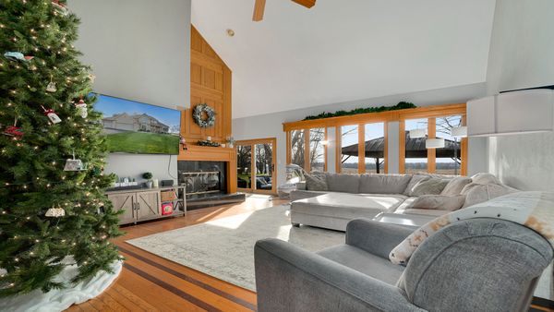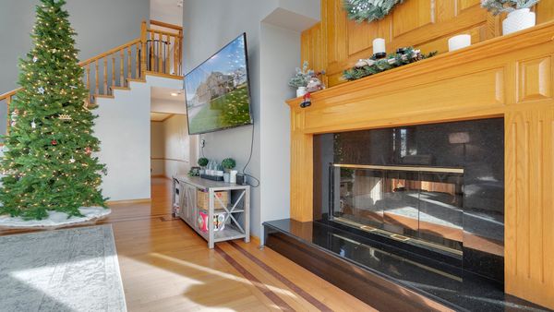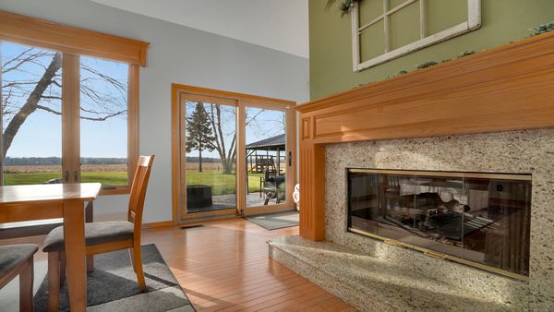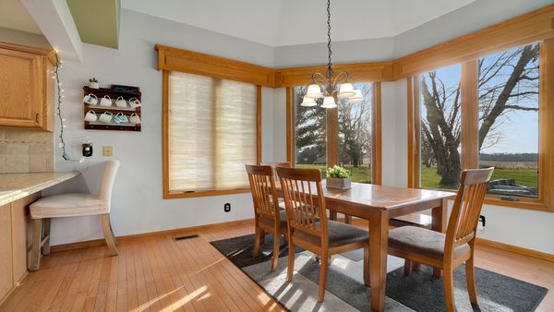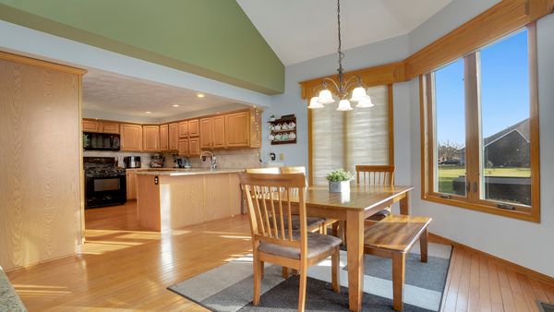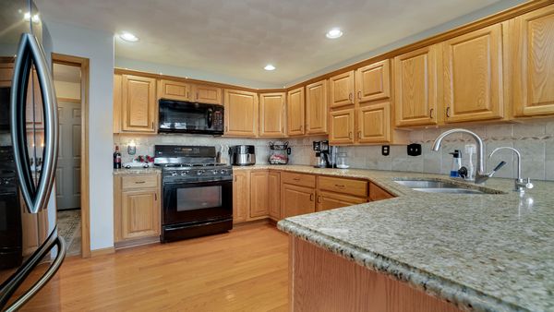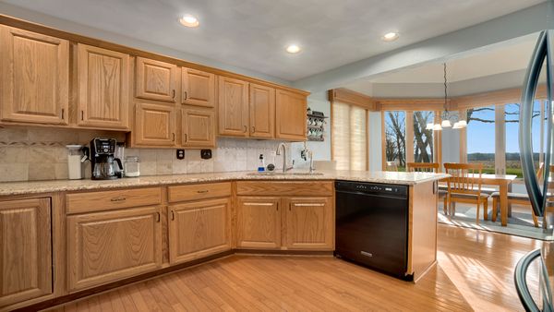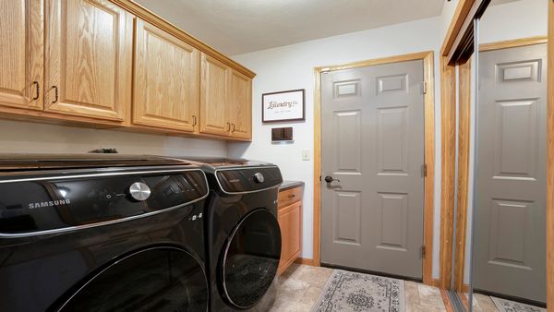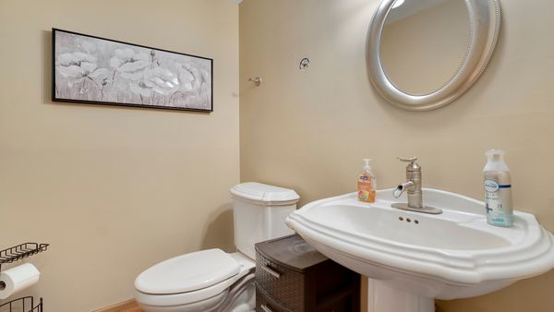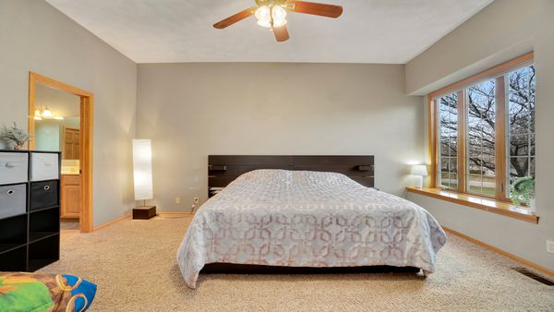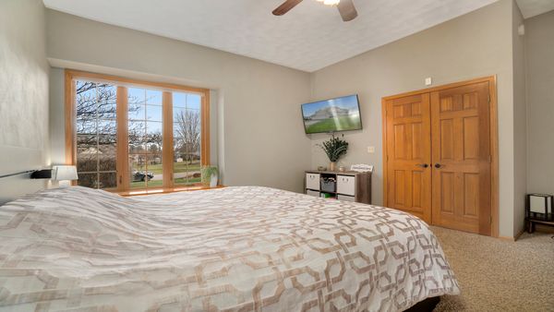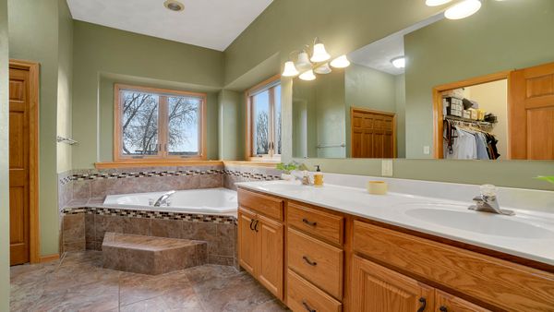7825 Joy Lane
Roscoe, IL
61073
About this home
Nestled on a generous .63-acre lot in the enchanting Hinkles Wooded Acres, this stunning two-story home is a captivating blend of elegance and comfort. As you step through the grand entrance, you are welcomed by a formal dining room and a great room adorned with beautiful hardwood floors that extend throughout the main level. The home boasts voluminous ceilings and an abundance of windows, allowing natural light to cascade through every room. A granite double-sided fireplace serves as the centerpiece, creating a warm ambiance that can be enjoyed from both the great room and the eat-in kitchen. The kitchen itself features granite counters, custom cabinetry, and a convenient layout, perfect for culinary enthusiasts. The main floor is home to a luxurious master suite complete with a walk-in closet and a spacious bath featuring a jetted tub, shower, and double sinks. Practicality meets style with a main floor laundry room and a well-appointed half bath. Ascending the staircase reveals three generously sized bedrooms on the upper level, accompanied by a full bath with double sinks. Each bedroom offers comfort and space for relaxation. The lower level adds another dimension to this home, providing a partial exposure, a recreational room, and a bonus room that offers flexibility for various purposes. Embrace outdoor living on the huge back deck, where entertaining is a delight. A covered bar and a gas line for your grill make it the perfect spot for gatherings with family and friends. The 3.5-car attached garage ensures ample space for vehicles and storage.
