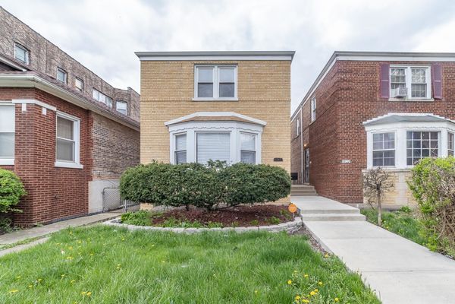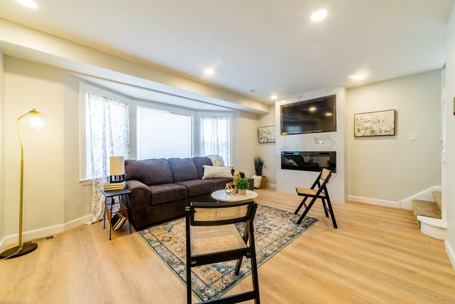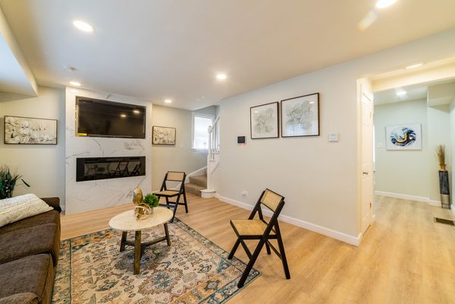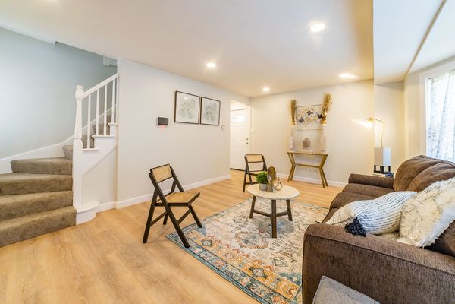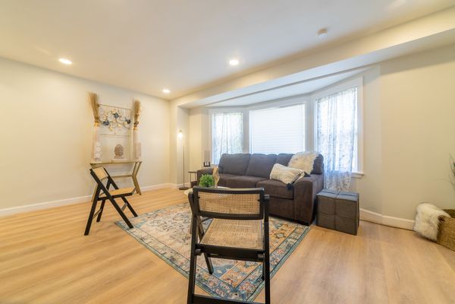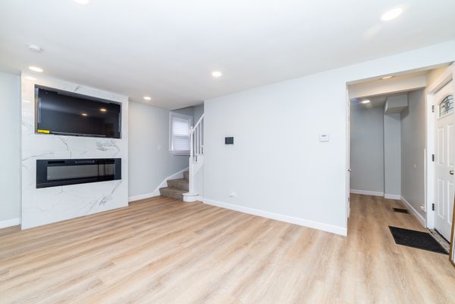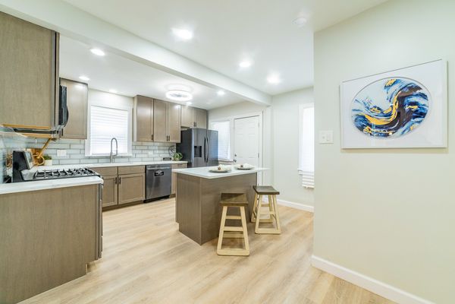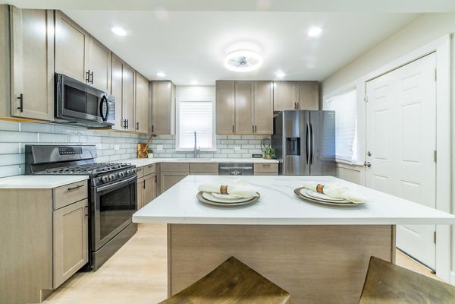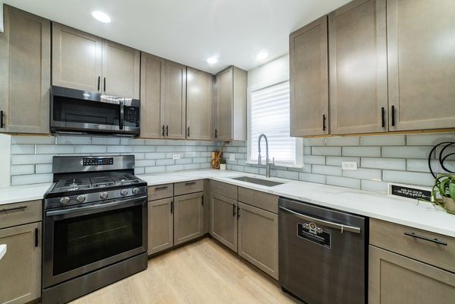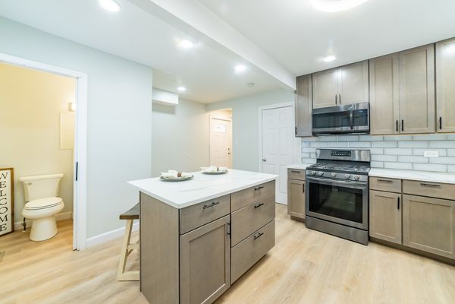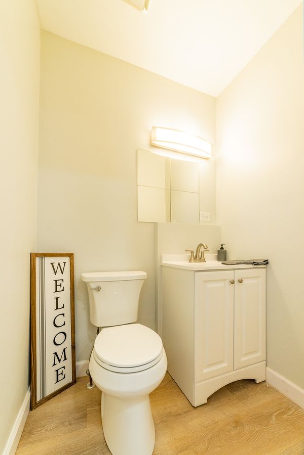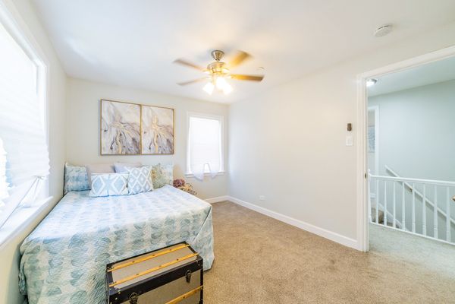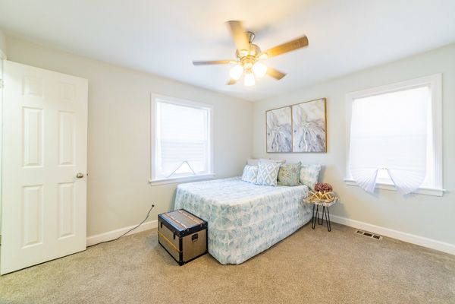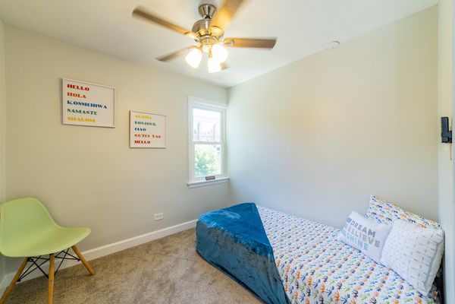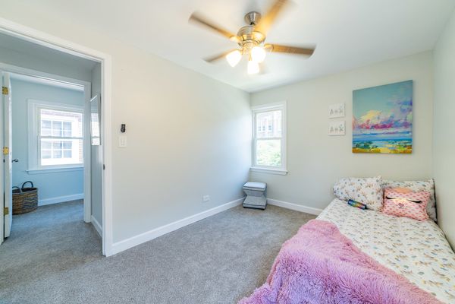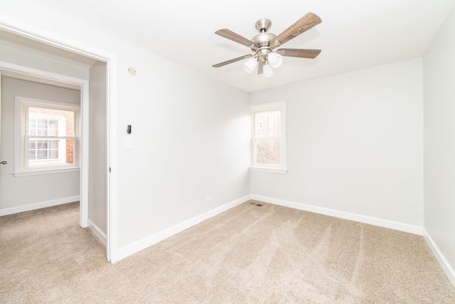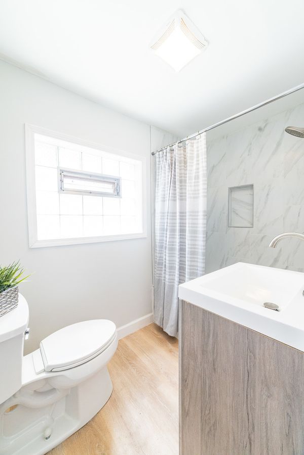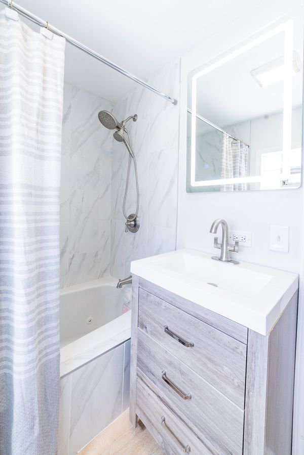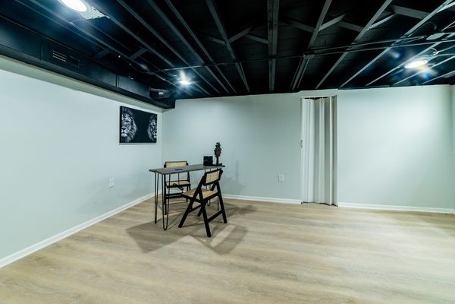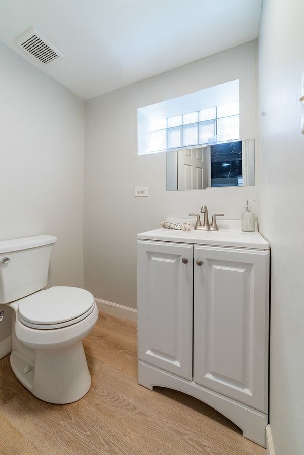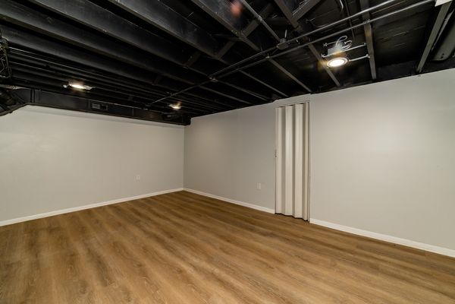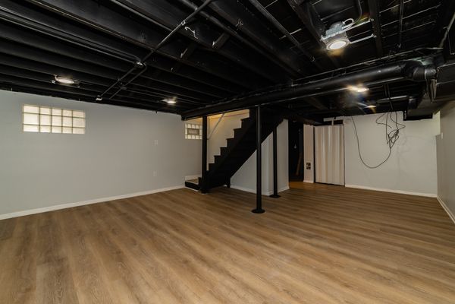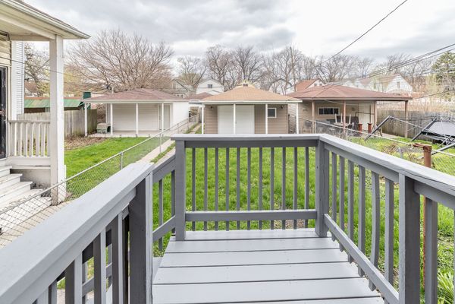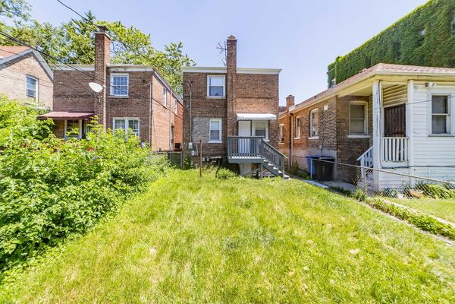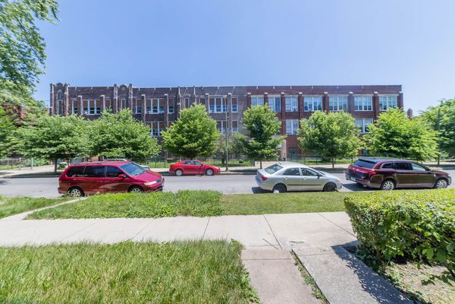7824 S ELLIS Avenue
Chicago, IL
60619
About this home
WORTH THE RATE!! THE GEM OF GRAND CROSSING! Beautifully rehabbed blonde brick Georgian! This home has 3 beds and 2.5 baths! When you walk in, you are greeted with a gorgeous high-end ceramic tile accent wall with an electric fireplace and a huge flat screen TV included in the sale.This space, in conjunction with the kitchen and the oversized backyard, is great for entertaining family and friends for the holidays! The kitchen also has a huge farm style sink, top of the line BLACK stainless appliances (dishwasher too! No more hand washing dishes!), a huge island with a marble countertop, and custom dark cabinets that contrasts well with the flooring that continues throughout the first floor and basement level. Let's also not forget the powder room/half bathroom that's perfect for guest! The basement is completely open and finished which is great for the added SPACE and second family room. The basement also has a full bath with a stand up shower and has a stack-able washer and dryer. The second level is the sleeping quarters for the family where the second full bath is and three nicely sized rooms. The owner's room can fit a queen or king size bed frame. Come see it for yourself!! It also has a 2 car garage with a new garage door and slab extension which is great for a good old fashioned backyard BBQ. All the mechanics in the home (plumbing, electrical, HVAC) were updated in 2022. Across the street from Betty Shabazz International Charter School and minutes from the brand new Discover Call Center which will bring tons of new jobs to the area! The home is also in walking distance from a local park and plenty of local grocery stores and other merchants. Section 8 tenant in the property paying $1600 on month-to-month lease. Tenant is amicable and will be moving in the month of May.
