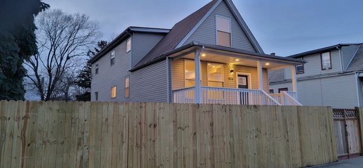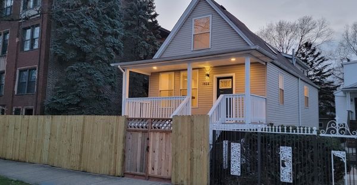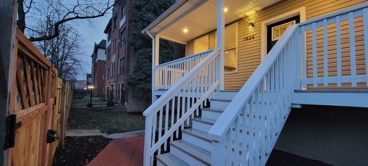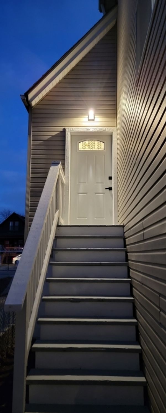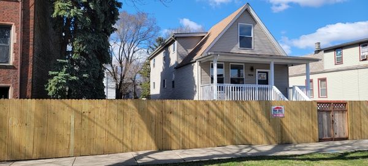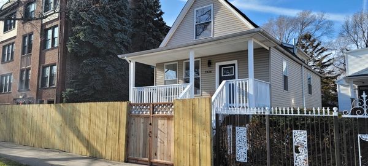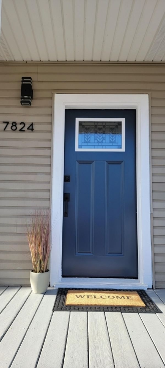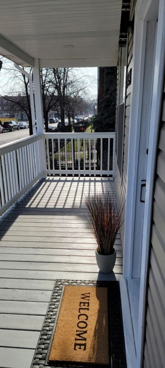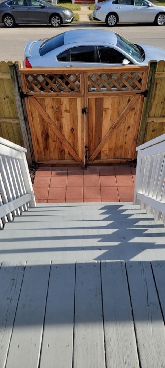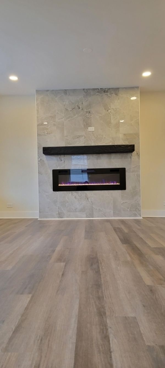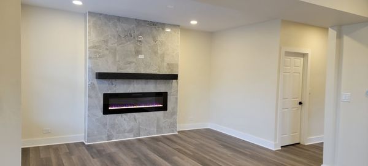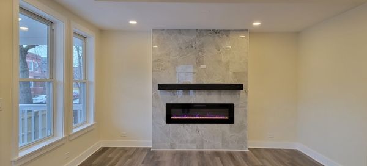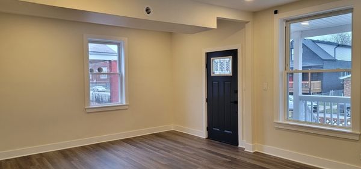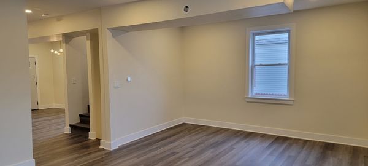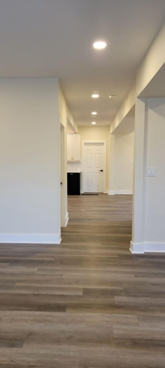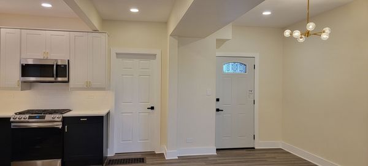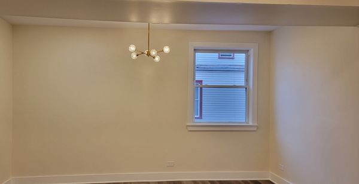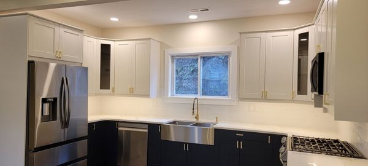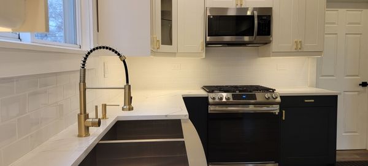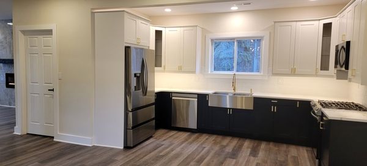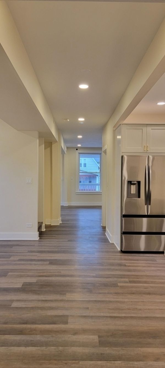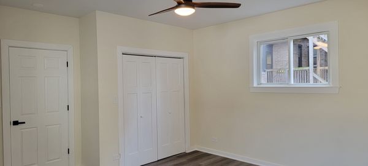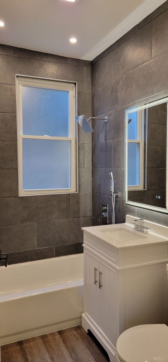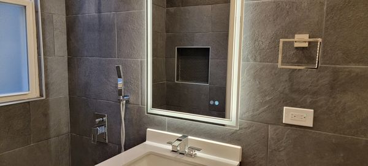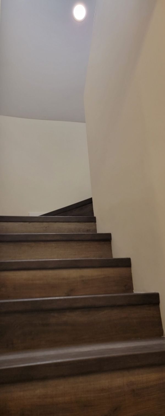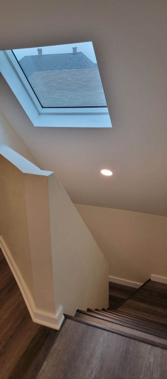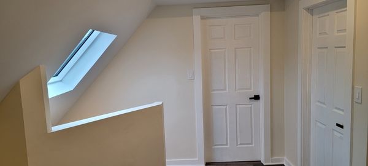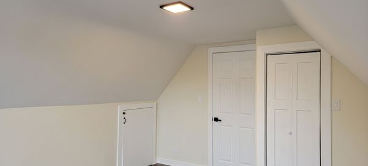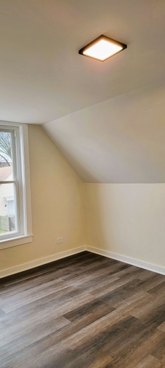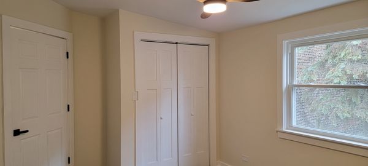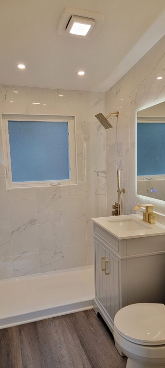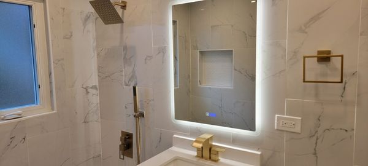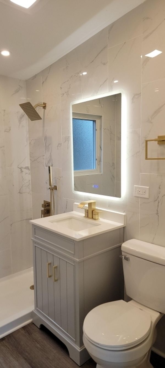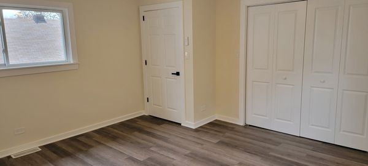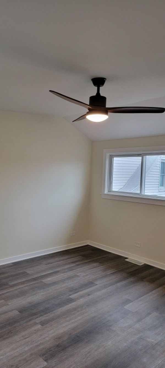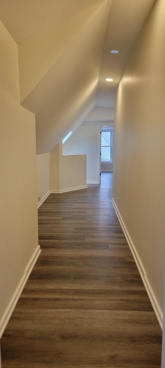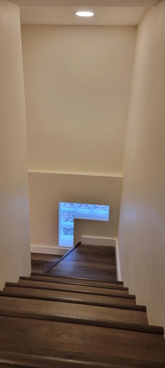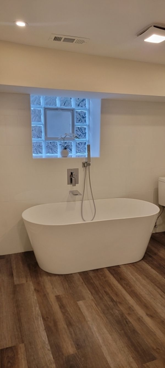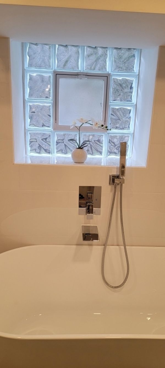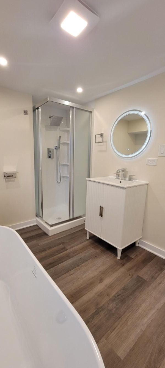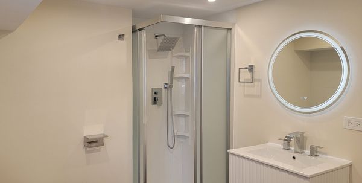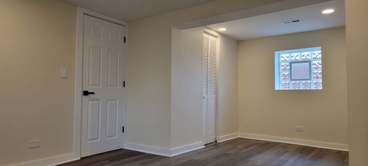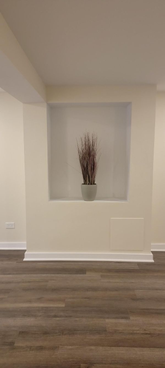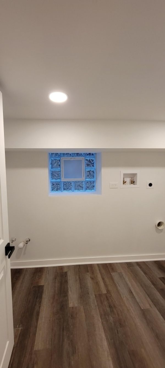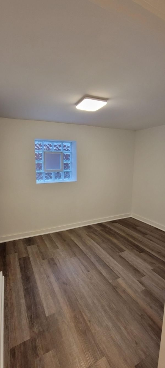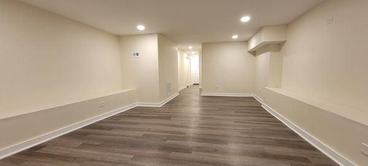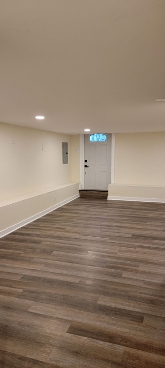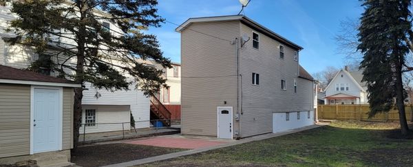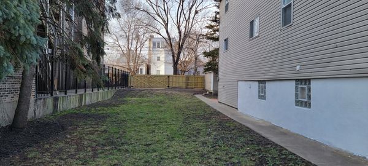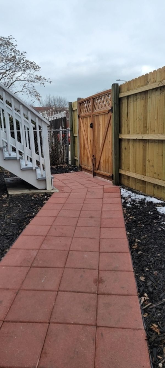7824 S Drexel Avenue
Chicago, IL
60619
About this home
Unbeatable Offer!!! Discover this meticulously renovated huge double-lot property featuring a myriad of impressive amenities! Step into a unique, cutting-edge eco-friendly smart home that seamlessly integrates home automation, allowing you to effortlessly monitor and manage energy consumption for lighting, HVAC, ceiling fans, and appliances directly from your smartphone. Prepare to be captivated by the stunning grandeur of the feature wall, adorned with polished porcelain tiles surrounding a built-in electric fireplace. The state-of-the-art custom kitchen boasts soft-close features, two lazy susan, pull-out wire basket cabinets, quartz countertops, a double-bowl apron sink, dimmable under-cabinet LED lights, and brand-new high-end stainless-steel Samsung smart appliances. Every bathroom is appointed with LED touch mirrors featuring anti-fog technology, showcasing top-notch craftsmanship. Ascend the staircase to find a striking skylight window on the second floor. The fully finished walkout basement offers a spacious family room, laundry room, storage room, walk-in pantry, a master bath with a spa-like bathroom complete with an ultra-luxury oval sunken tub and separate shower, and a bedroom with a walk-in closet. Enjoy the new waterproof vinyl flooring, fresh paint, new windows and doors, updated plumbing and electricals, Wi-Fi dimmable LED recessed lights, fixtures, Wi-Fi garage door opener, new water heater, central air, and home security. Outside, relish the newly installed red concrete patio stones in both the front walkway and backyard, perfect for summer entertainment. The expansive yard is enclosed by a new private wooden fence, complemented by ample parking spaces, including a two-car gravel driveway and a two-car garage. Conveniently located near schools, parks, restaurants, shopping areas, public transportation, and main roads, this property is a must-see! Act quickly before this opportunity slips away!!!
