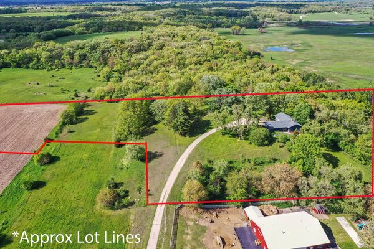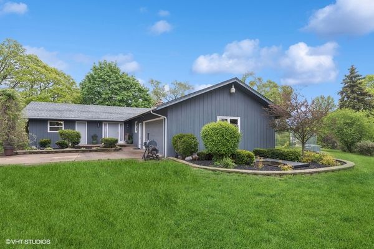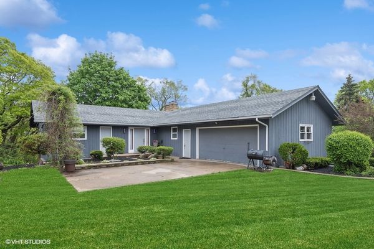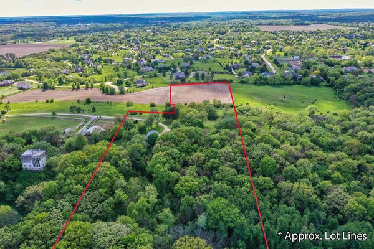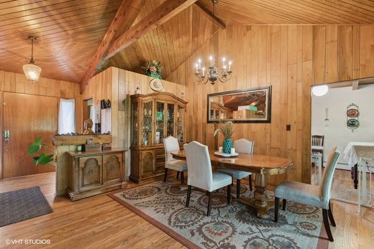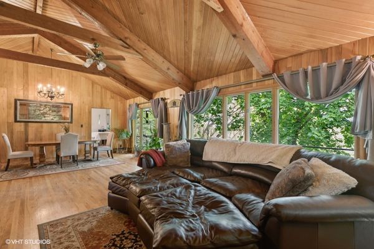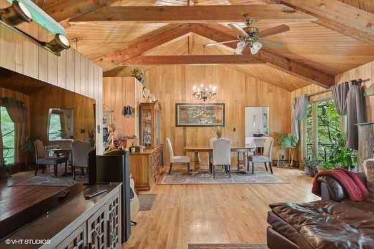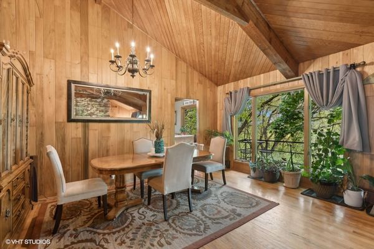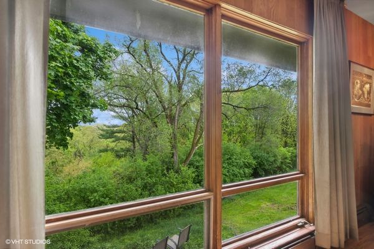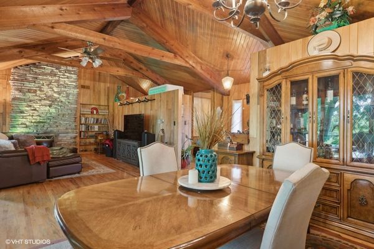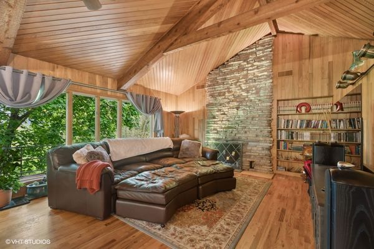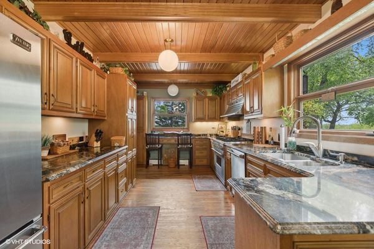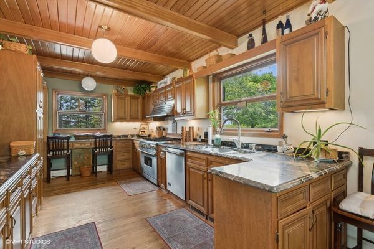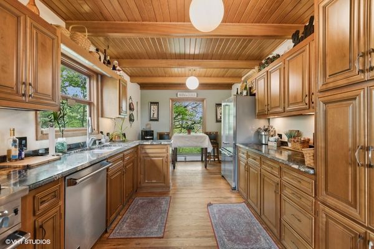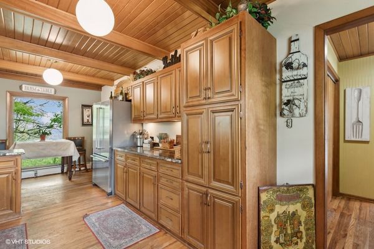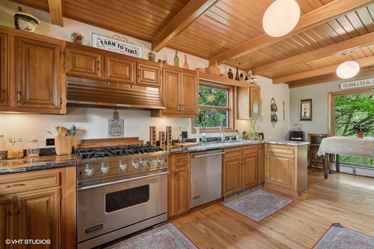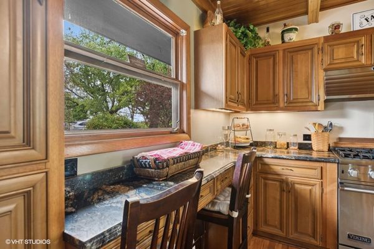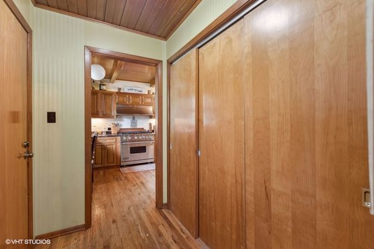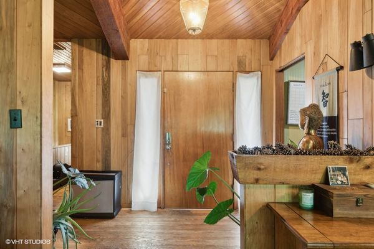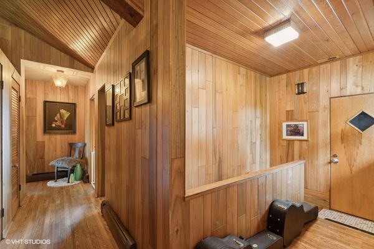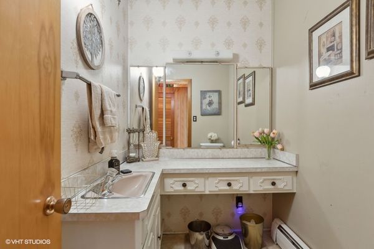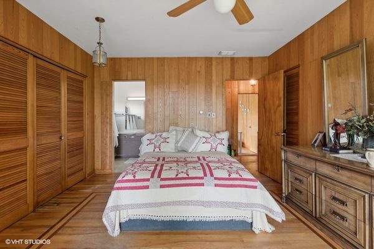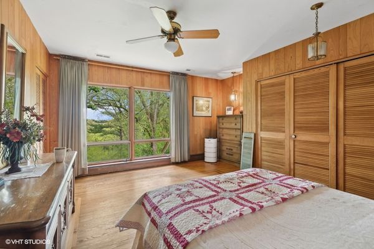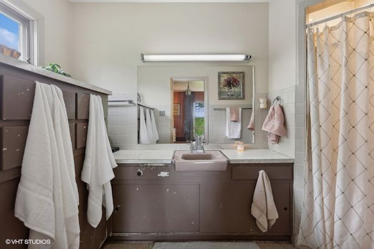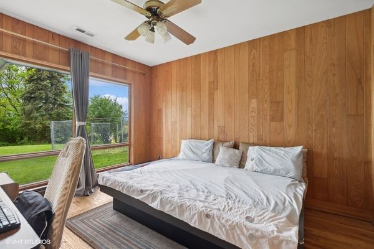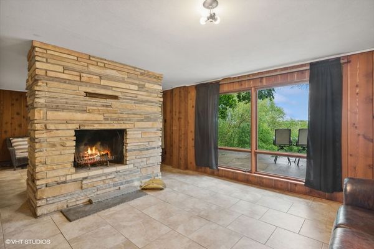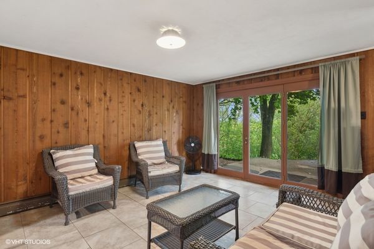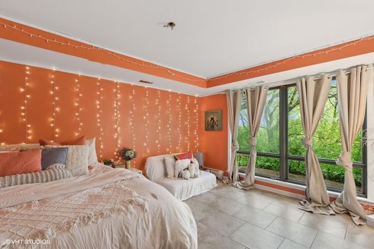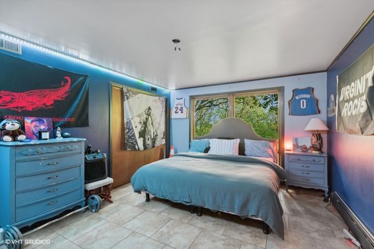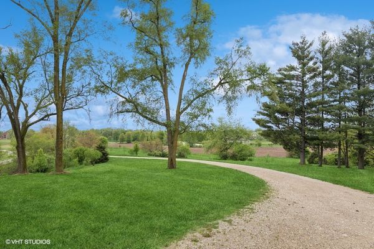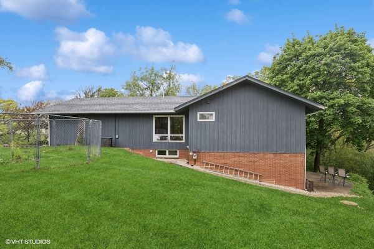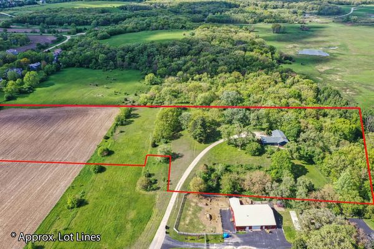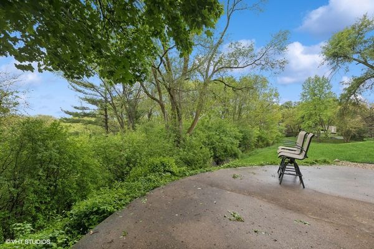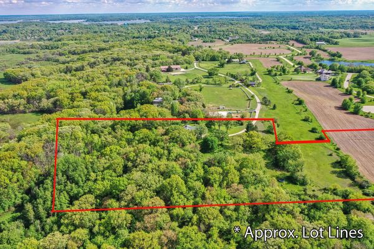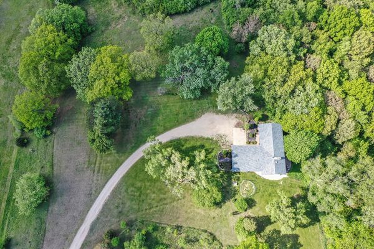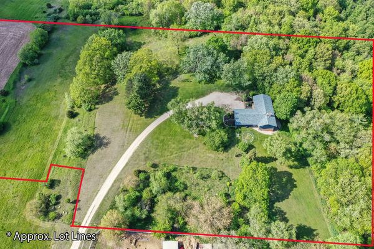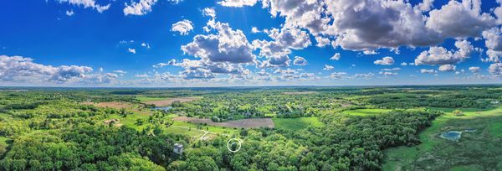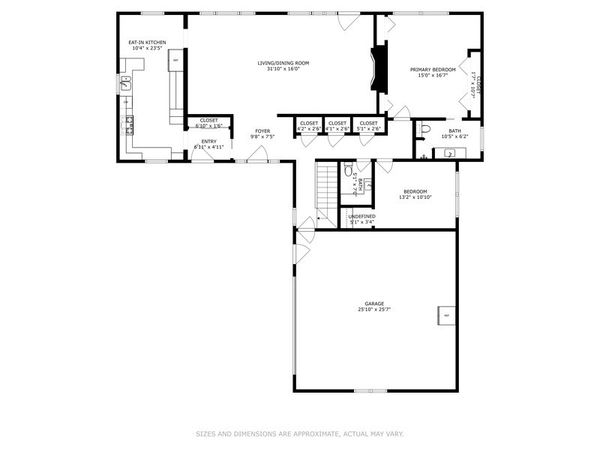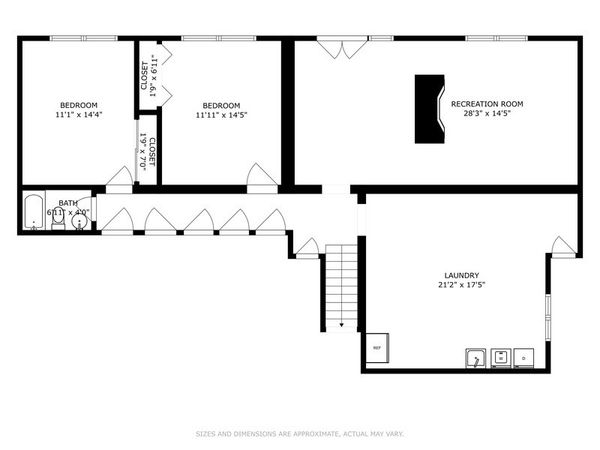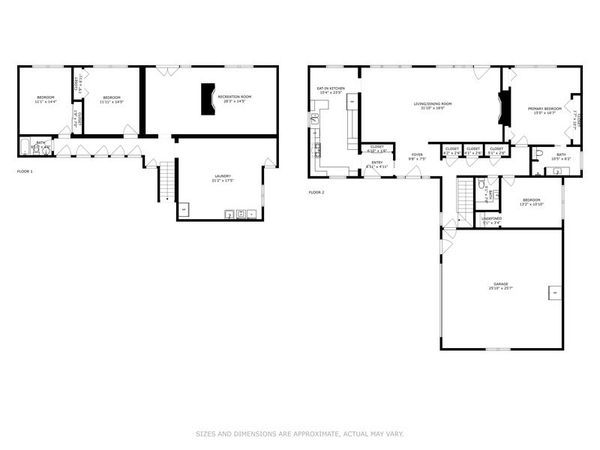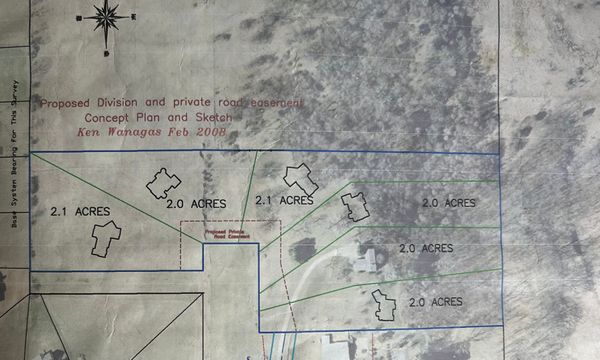7822 N Pillow Hill Road
Spring Grove, IL
60081
About this home
Welcome to this exceptional 12.22-acre property! An unparalleled setting for a prestigious subdivision or a private estate. This unique offering presents the opportunity to create a prestigious subdivision with up to six luxurious lots of 2+ acres each, all overlooking thousands of acres of breathtakingly beautiful, protected land. Nestled in privacy and flanked by the serene Chain O' Lakes State Park. There is a ranch home on the property that is rustic, yet charming with a granite kitchen featuring Viking appliances, vaulted ceilings, and expansive windows that merge the indoors with the picturesque outdoors. While it needs some updating and repair, it would make a perfect guest house. You will enjoy the panoramic views in all directions. This property is tucked away for ultimate privacy that also ensures a tranquil living experience amidst nature's finest landscapes. There is a subdividable layout rendering available upon request. Whether you choose to maintain the property as a single, expansive homesite or develop it into a premier subdivision, the value lies in the land and its extraordinary potential. Embrace the opportunity to create a magnificent living environment that harmonizes with the natural beauty of its surroundings. This is a rare chance to own a piece of paradise that promises both seclusion and grandeur.
