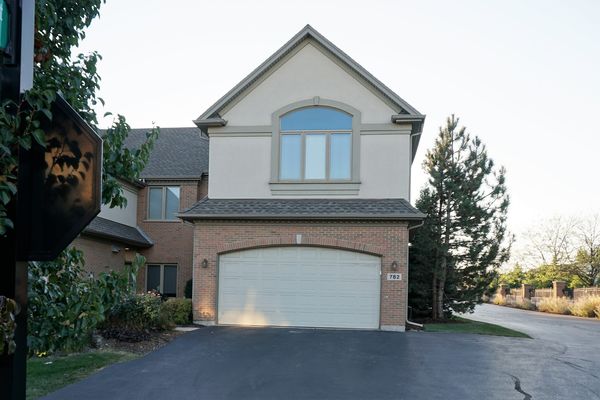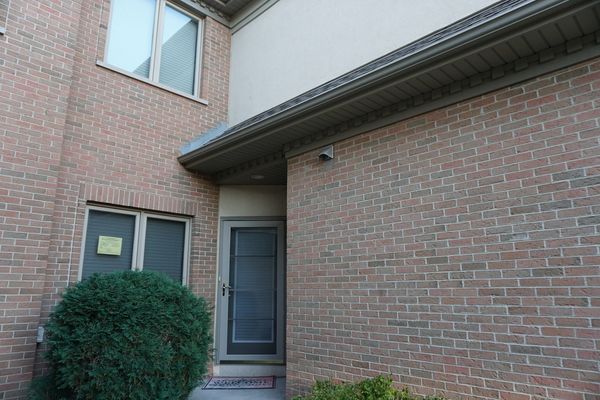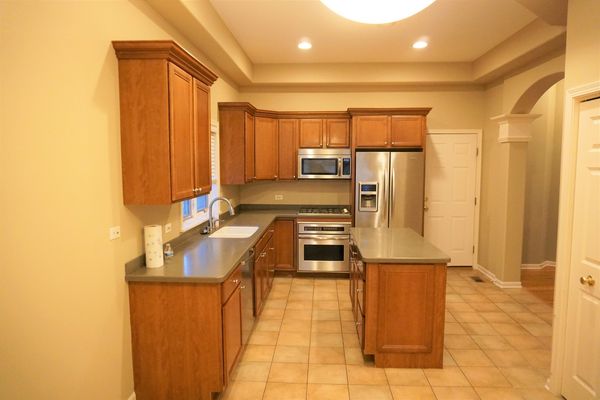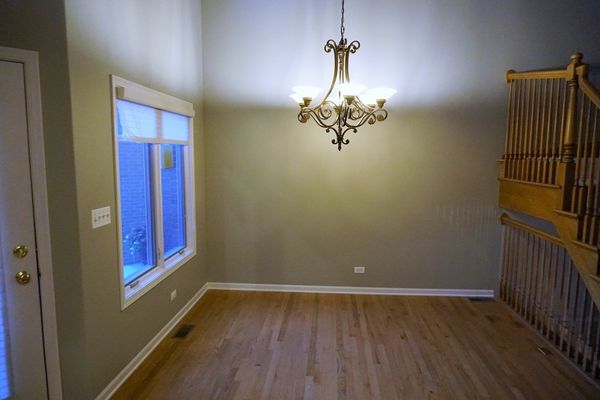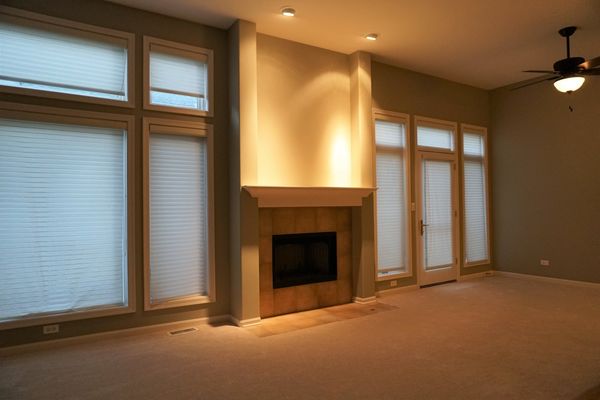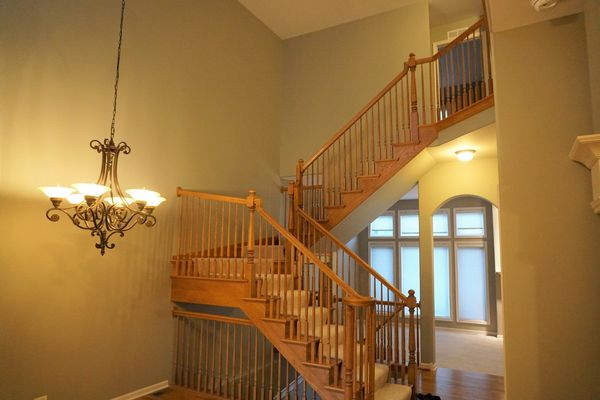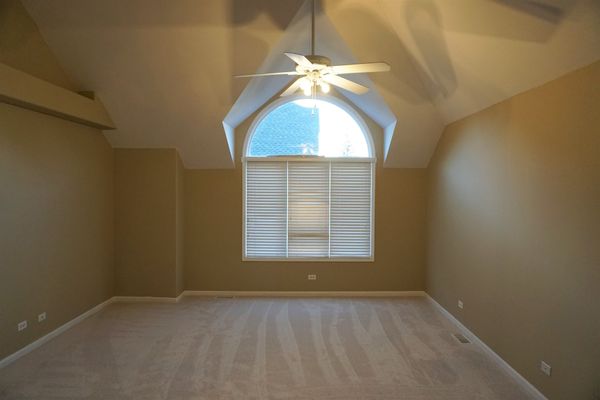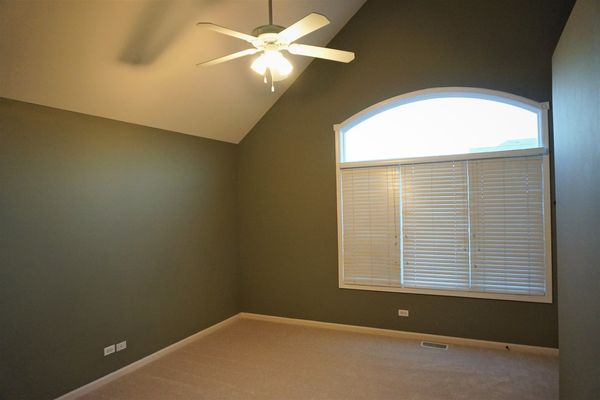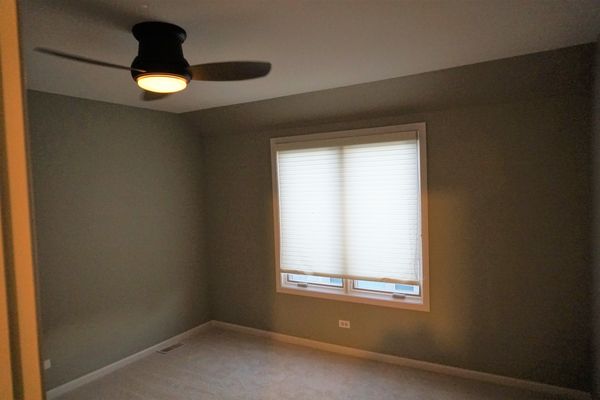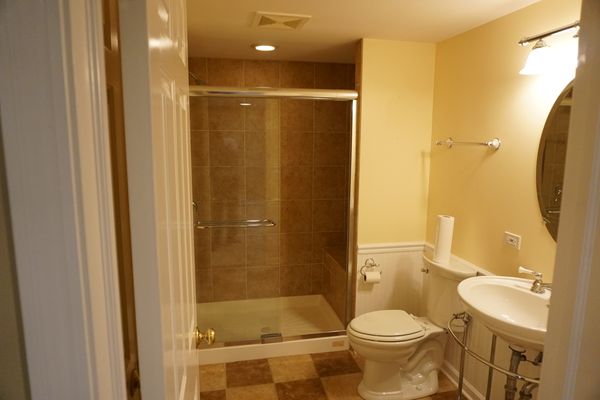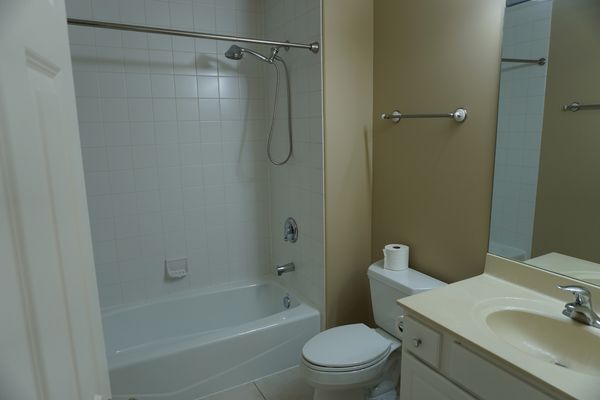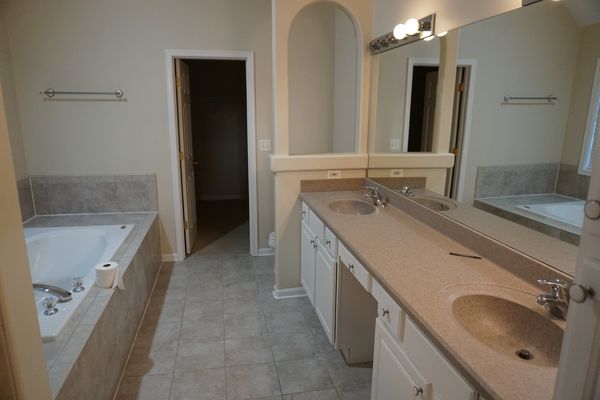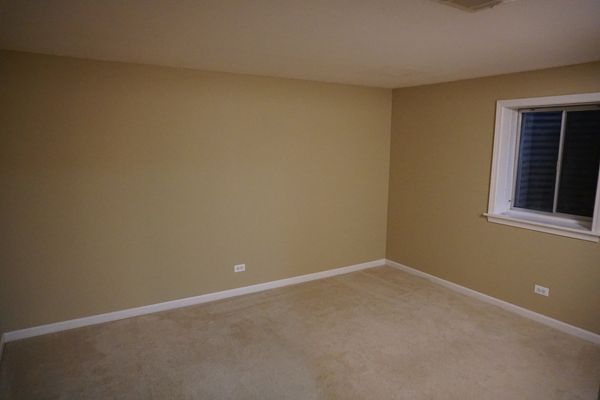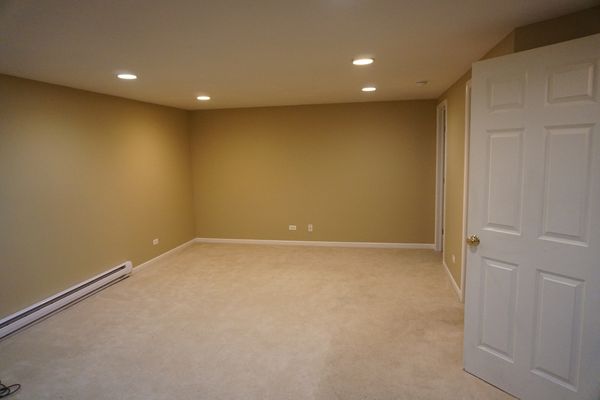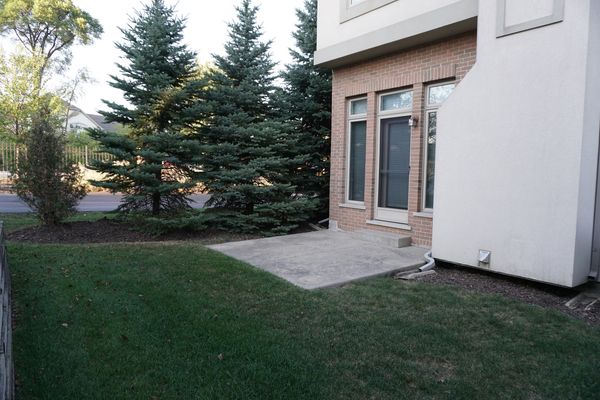782 N MAPLE Avenue Unit 782
Palatine, IL
60067
Status:
Sold
Residential Lease
3 beds
3 baths
2,282 sq.ft
Listing Price:
$0
About this home
Exceptional executive end unit with 3 BD + 1 BD in basement, fabulous open floor plan, kitchen with breakfast area, fireplace, dining room, and finished basement. Second floor laundry room. Newer washer and dryer within the last 4 years. A great location close to shopping, the town and the Palatine metra station. One small dog may be allowed with an additional fee.
Property details
Interior Features
Rooms
Additional Rooms
Walk In Closet
Appliances
Range, Microwave, Dishwasher
Square Feet
2,282
Square Feet Source
Assessor
Basement Description
Finished
Bath Amenities
Whirlpool, Separate Shower, Double Sink
Basement Bathrooms
Yes
Basement
Full
Bedrooms Count
3
Bedrooms Possible
4
Bedrooms (Below Grade)
1
Dining
Separate
Disability Access and/or Equipped
No
Fireplace Location
Living Room
Fireplace Count
1
Fireplace Details
Gas Starter
Baths FULL Count
3
Baths Count
4
Baths Half Count
1
Interior Property Features
Vaulted/Cathedral Ceilings, Hardwood Floors, Second Floor Laundry, Storage
Total Rooms
8
Floor Level
1
room 1
Level
N/A
room 2
Type
Walk In Closet
Level
Second
Dimensions
10X12
Flooring
Carpet
Window Treatments
None
room 3
Level
N/A
room 4
Level
N/A
room 5
Level
N/A
room 6
Level
N/A
room 7
Level
N/A
room 8
Level
N/A
room 9
Level
N/A
room 10
Level
N/A
room 11
Type
Bedroom 2
Level
Second
Dimensions
14X12
Flooring
Carpet
Window Treatments
Shades
room 12
Type
Bedroom 3
Level
Second
Dimensions
12X11
Flooring
Carpet
Window Treatments
None
room 13
Type
Bedroom 4
Level
Basement
Dimensions
13X11
Flooring
Carpet
Window Treatments
None
room 14
Type
Dining Room
Level
Main
Dimensions
11X9
Flooring
Hardwood
Window Treatments
Shades
room 15
Type
Family Room
Level
Basement
Dimensions
19X13
Flooring
Carpet
Window Treatments
None
room 16
Type
Kitchen
Level
Main
Dimensions
13X13
Flooring
Ceramic Tile
Window Treatments
None
Type
Eating Area-Table Space, Island, Pantry-Closet
room 17
Type
Laundry
Level
Second
Dimensions
6X12
Flooring
Other
Window Treatments
None
room 18
Type
Living Room
Level
Main
Dimensions
26X12
Flooring
Carpet
Window Treatments
Shades
room 19
Type
Master Bedroom
Level
Second
Dimensions
15X19
Flooring
Carpet
Window Treatments
Shades
Bath
Full
Virtual Tour, Parking / Garage, Exterior Features, Multi-Unit Information
Age
21-25 Years
Approx Year Built
2003
Parking Total
2
Driveway
Asphalt
Exposure
East
Exterior Building Type
Brick
Exterior Property Features
Patio, Storms/Screens
Garage Details
Garage Door Opener(s), Transmitter(s)
Parking On-Site
Yes
Garage Type
Attached
Parking Spaces Count
2
Parking
Garage
School / Neighborhood, Utilities, Financing, Location Details
Air Conditioning
Central Air
Area Major
Palatine
Corporate Limits
Palatine
Directions
NW HWY (14) W of QUENTIN on S side of NW HWY
Equipment
TV-Cable, Sump Pump
Elementary School
Gray M Sanborn Elementary School
Elementary Sch Dist
15
Heat/Fuel
Natural Gas, Forced Air
High Sch
Palatine High School
High Sch Dist
211
Sewer
Public Sewer
Water
Public
Jr High/Middle School
Walter R Sundling Middle School
Jr High/Middle Dist
15
Subdivision
Sutton Park Place
Township
Palatine
Property / Lot Details
Lot Dimensions
37X120
Lot Description
Common Grounds, Corner Lot
Number of Stories
2
Type of Rental Property
Attached
Number Of Units in Building
4
Type Attached
Townhouse-2 Story
Property Type
Residential Lease
Financials
Investment Profile
Residential Lease
$0
Listing Price:
MLS #
12102184
Investment Profile
Residential Lease
Listing Market Time
173
days
Basement
Full
Rental Price
$2,800
Original Rental Price
$2,800
Number of Units in Building
4
Type Attached
Townhouse-2 Story
Parking
Garage
Pets Allowed
No
List Date
07/07/2024
Year Built
2003
Request Info
Price history
Loading price history...
