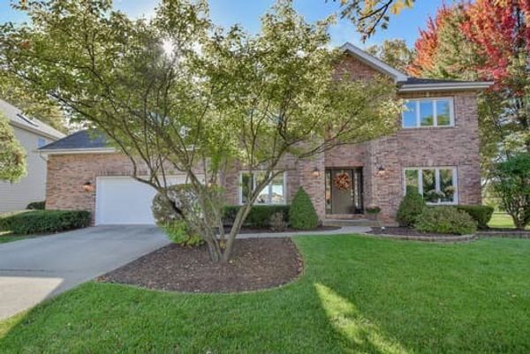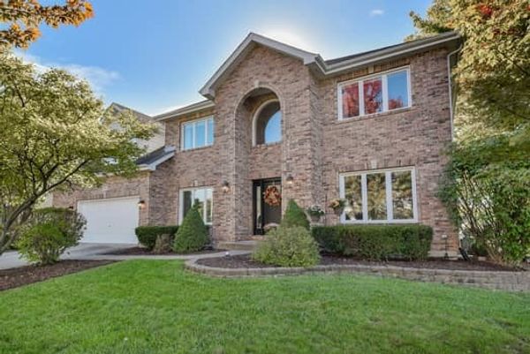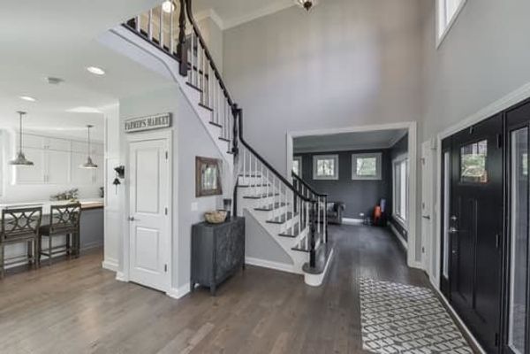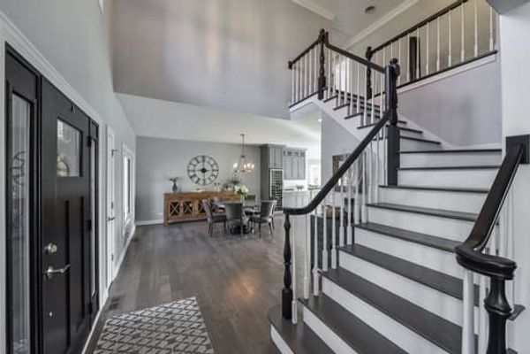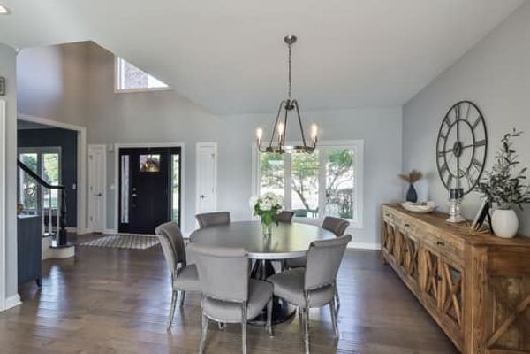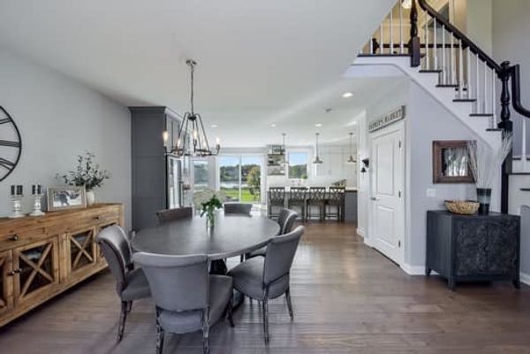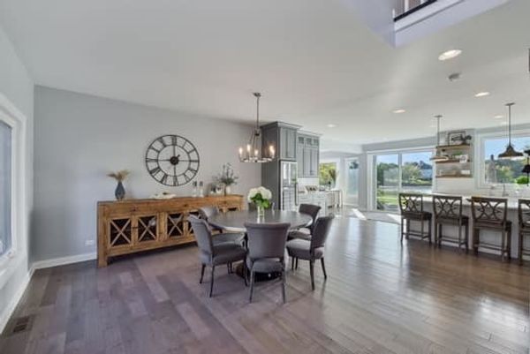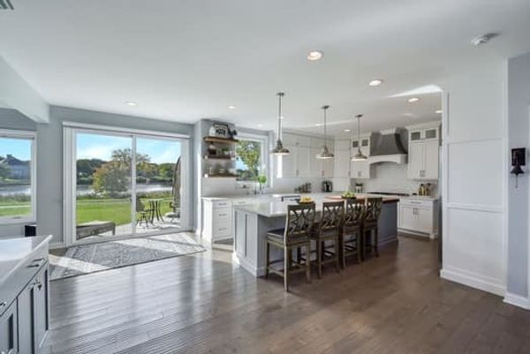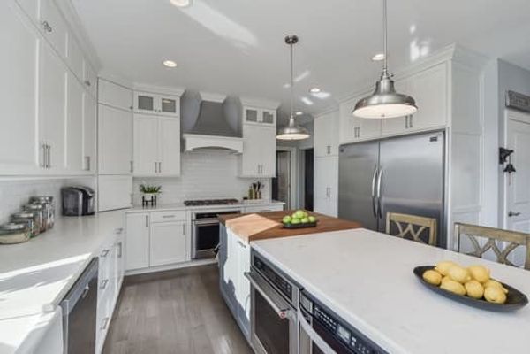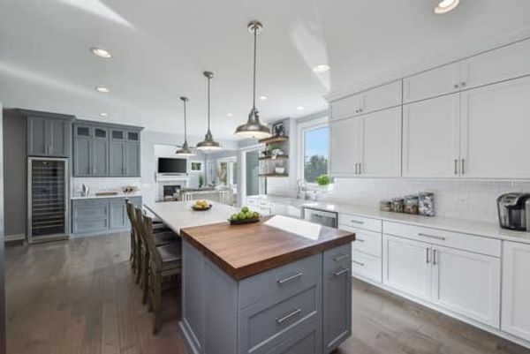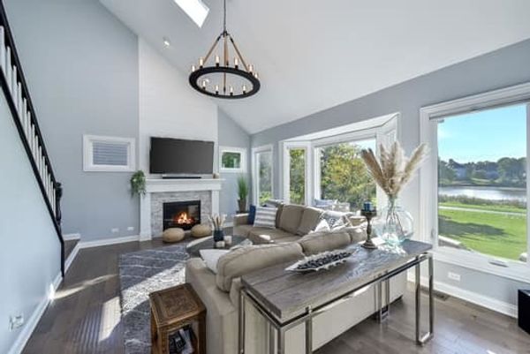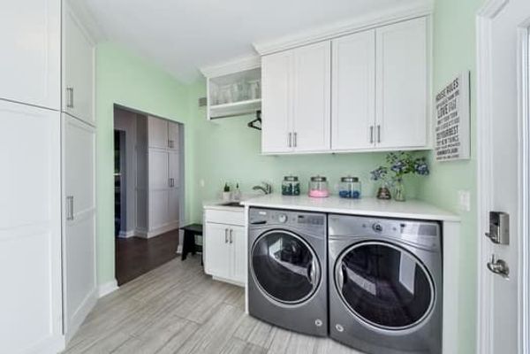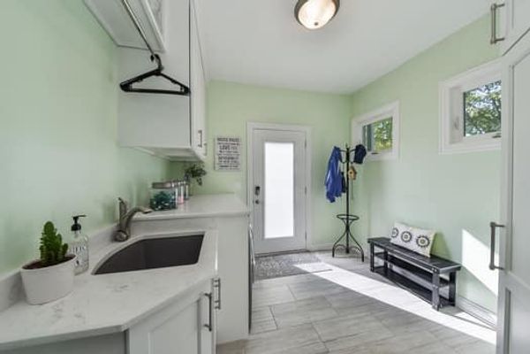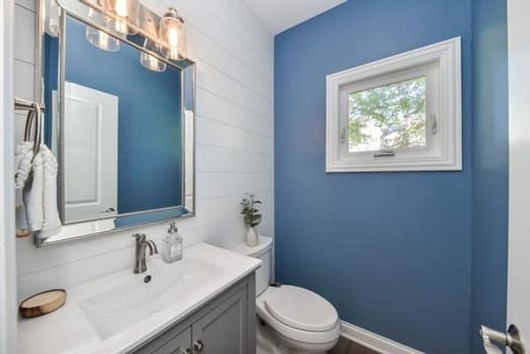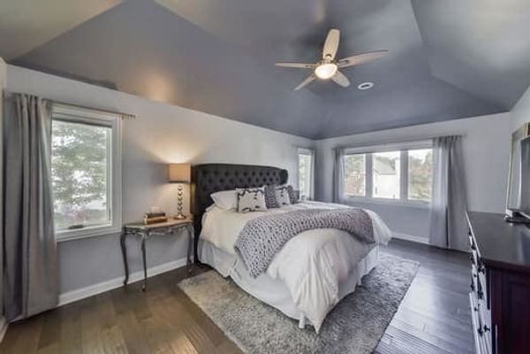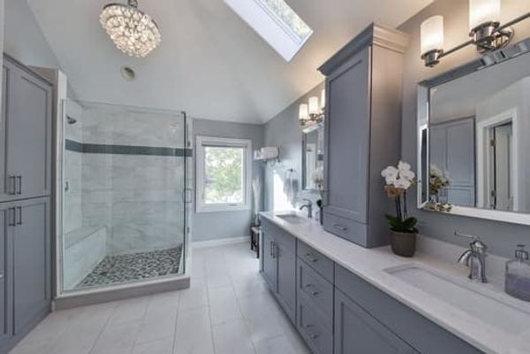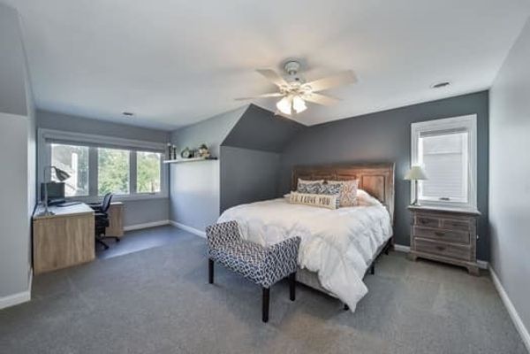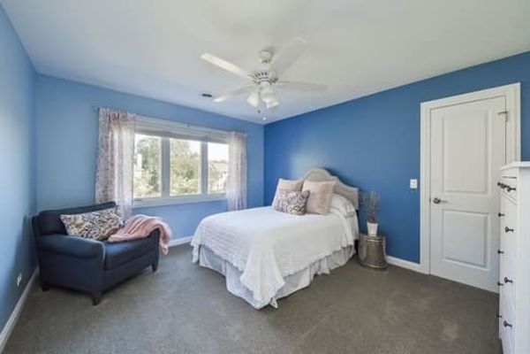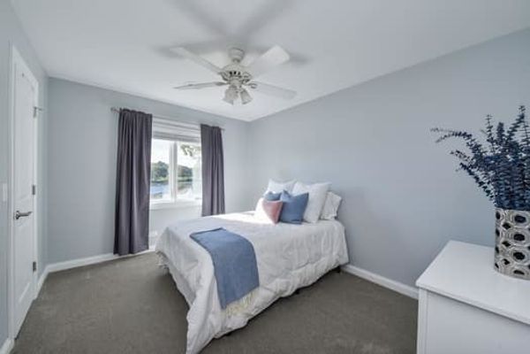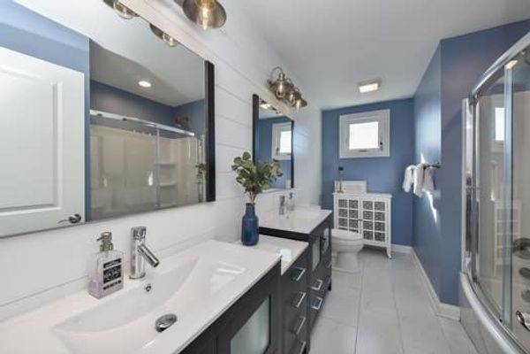782 Inverness Drive
Aurora, IL
60504
About this home
This Extraordinary Oakhurst Beauty with breathtaking views of Waubonsie Lake has been fully renovated from top to bottom. New open floorplan featuring all new and enlarged windows/sliders for best views of your lake. 10' ceilings w 2-story vaulted family room. Chef's Dream Kitchen w Custom Cabinetry, Enlarged Island and butcher slab, 2 Kitchenaid ovens, wolf range, professional sized Refrigerator/Freezer, 168 Bottle dual zoned temperature-controlled wine fridge, and more! Spa master bath and designer walk in closet. Dual HVAC Systems. Open Deep Pour Basement with two bedrooms, full bath, large living areas, AND full-sized storage room. Extra large concrete patio for your lake viewing pleasure. Stellar location in Award Winning District #204 and 2 blocks to Steck elementary. Path Walk to pool, soccer fields, tennis courts, WVHS, and Eola Community Center. This is the Home you've been waiting for!!
