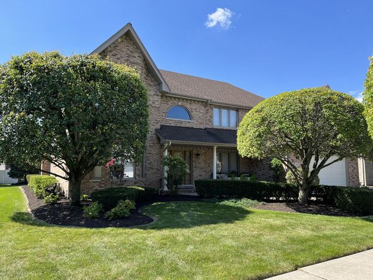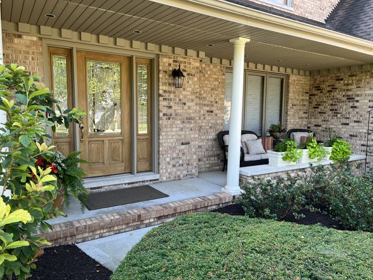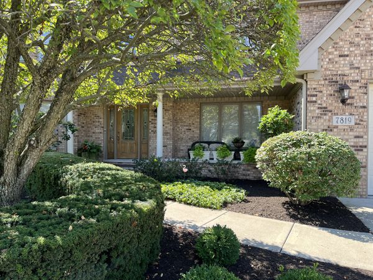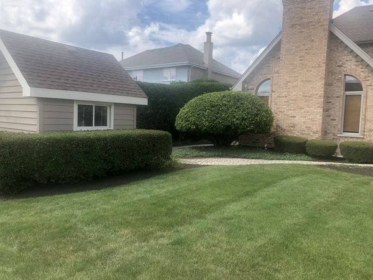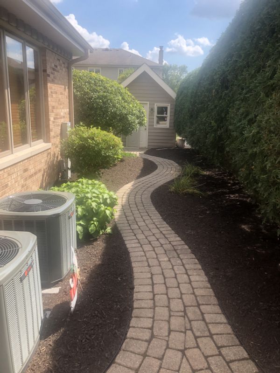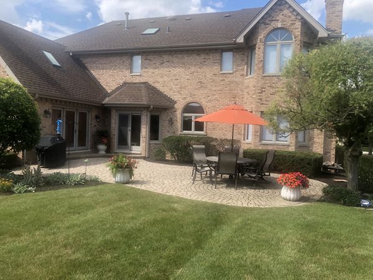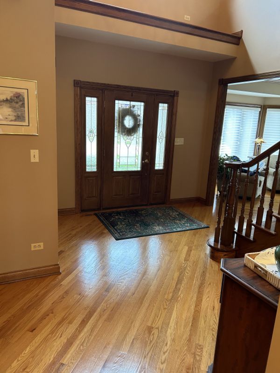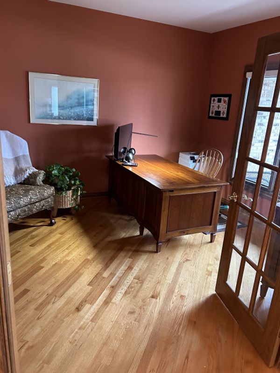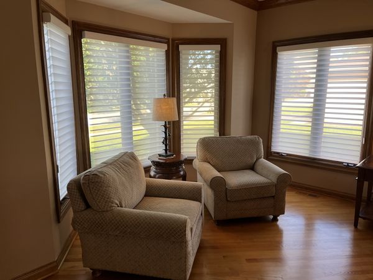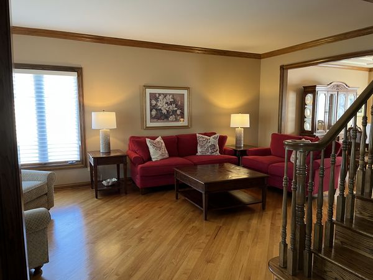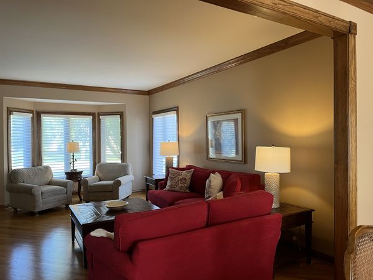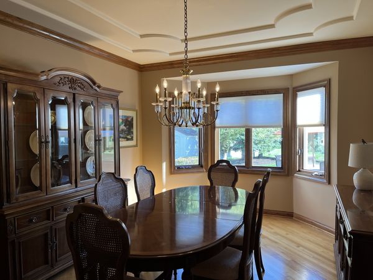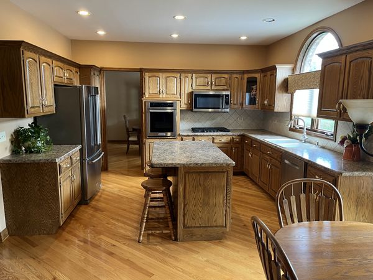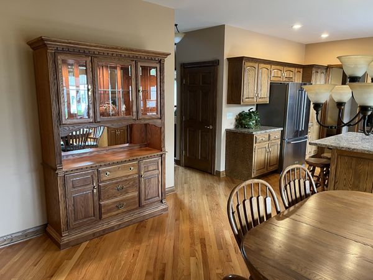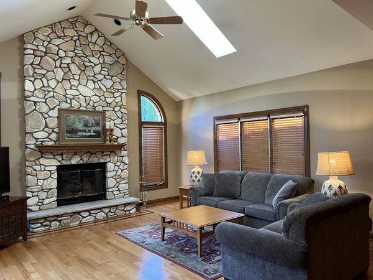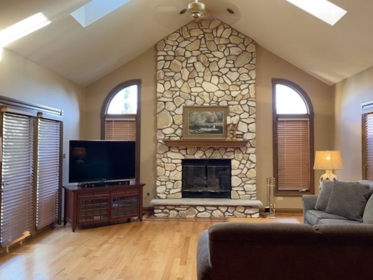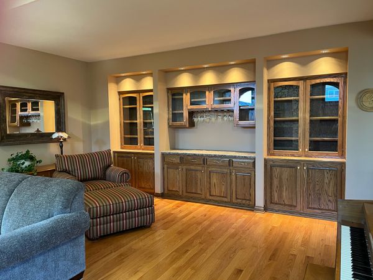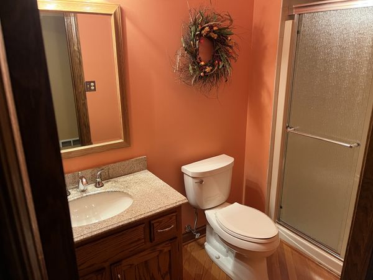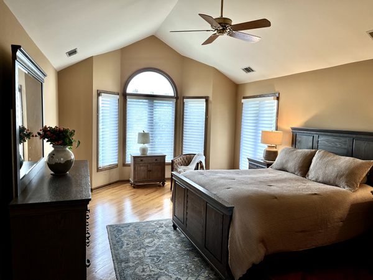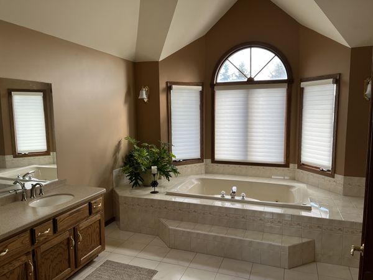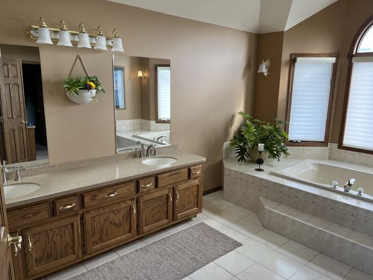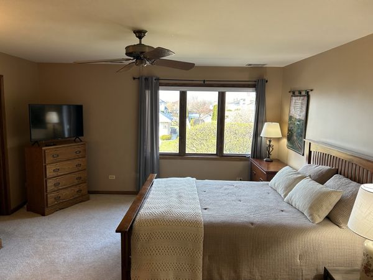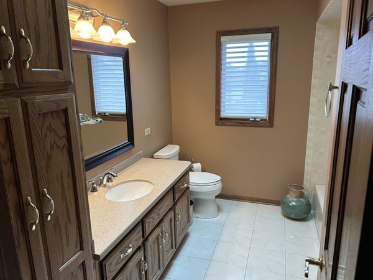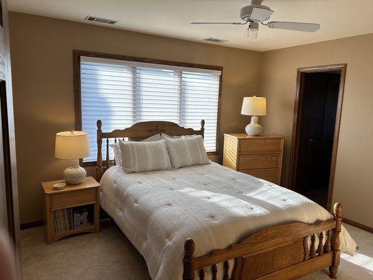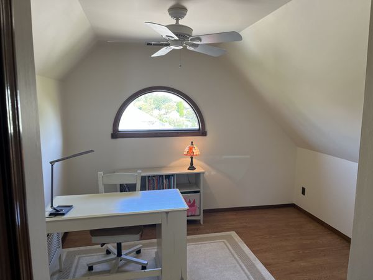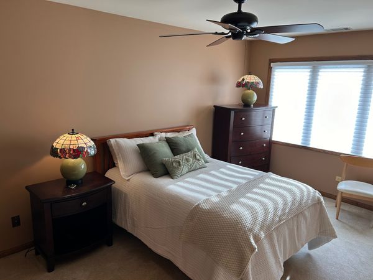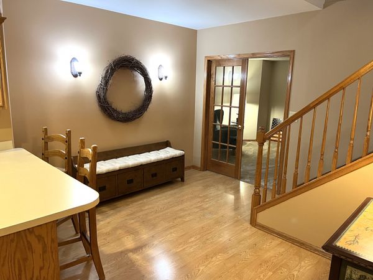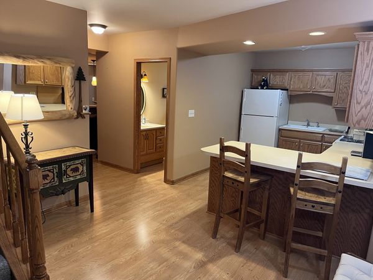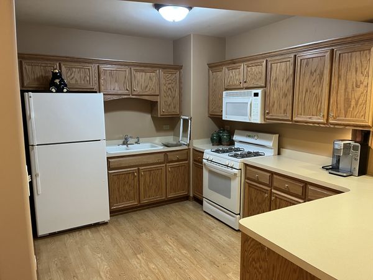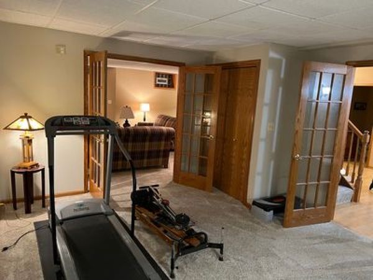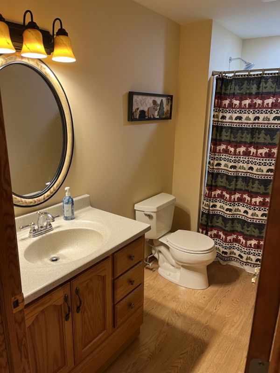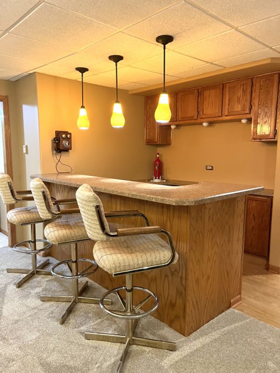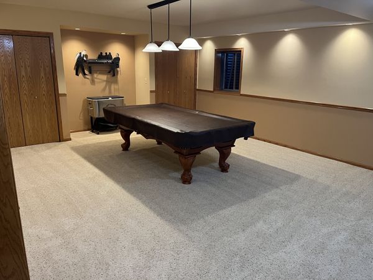7819 Woodruff Drive
Orland Park, IL
60462
About this home
Golfview Estates custom all brick home located on a quiet street, lovely curb appeal with inviting front porch. Unique and versatile floor plan makes for a wonderful family home. Impressive foyer with custom oak staircase, formal living/dining room opposite the study with custom cabinetry. High ceilings, crown molding and hardwood floors lead you to a spacious kitchen and dinette with ample cabinetry, breakfast island and stainless appliances. Bayed dinette opens to a brick paver patio/walkway. The light-filled vaulted ceiling family room with stone fireplace is a perfect gathering place. Main floor laundry room doubles as a mudroom /entry from garage. Staircase leads to the large master bedroom/bath with jetted tub, and walk-in closet. Hallway leads to main bath, bedrooms, walk-in closet and bonus room. Downstairs in the full finished basement you'll find; living room area, exercise/bedroom, full kitchen, bathroom, wet bar, pool table room and storage area. Basement offers a related living option. The property is professionally landscaped and maintained. Major improvements include roof, skylights, soffits, gutters and downspouts - 2014; SS Kitchenaid oven, cooktop, microwave and Bosch Dishwasher - 2018; Kitchenaid Refrigerator - 2019; HVAC: Trane XR 95 furnaces with Aprilaire humidifiers and Trane XR AC Systems - 2019.
