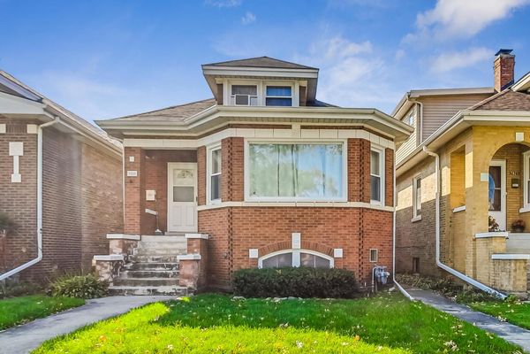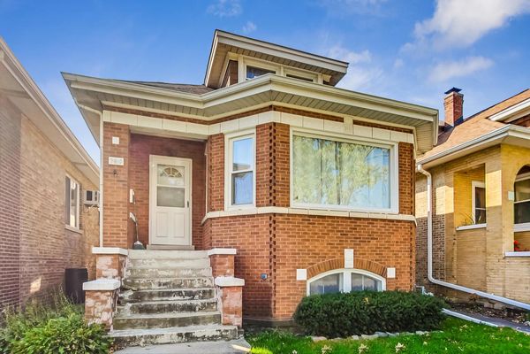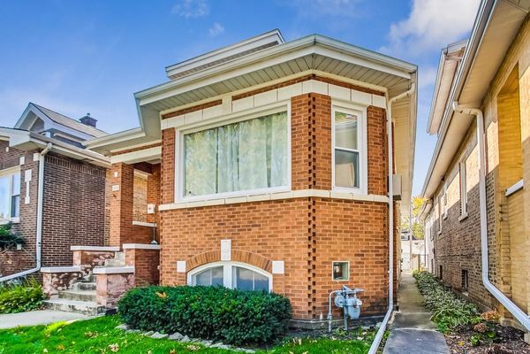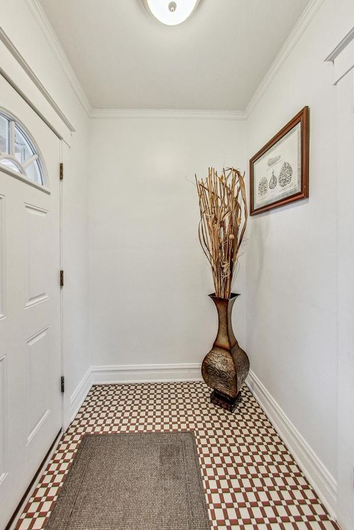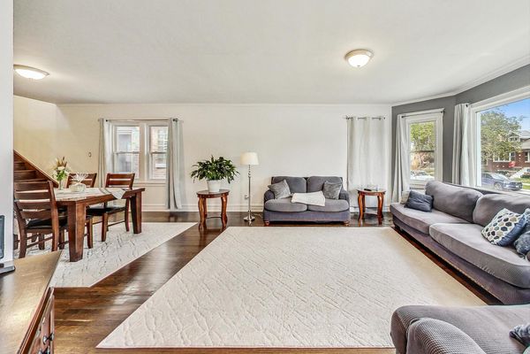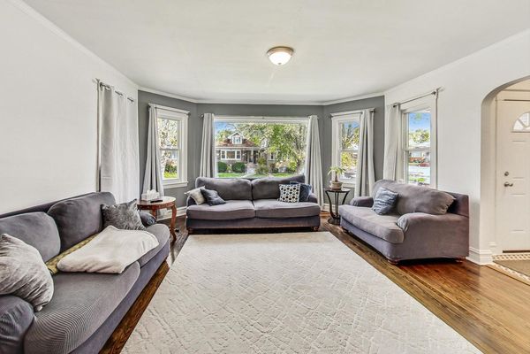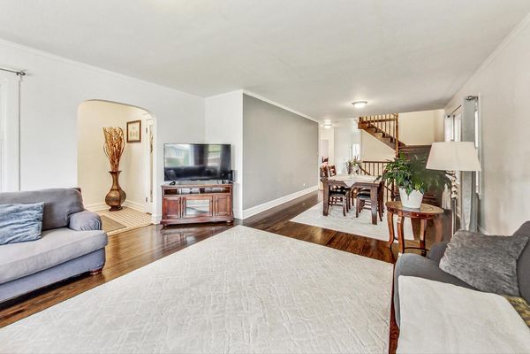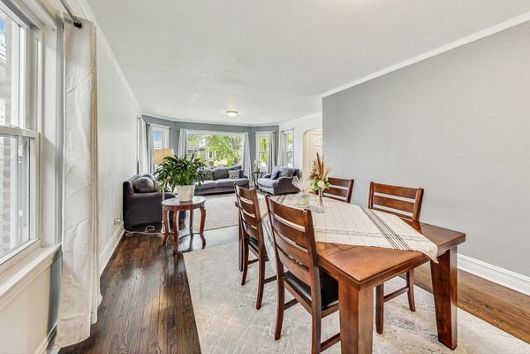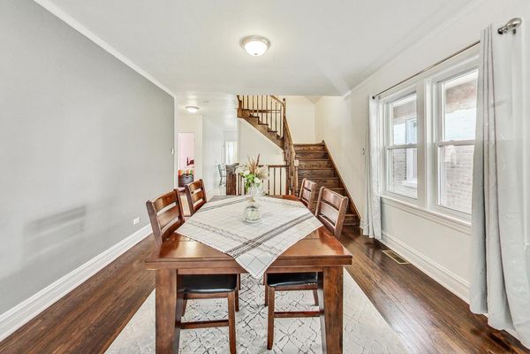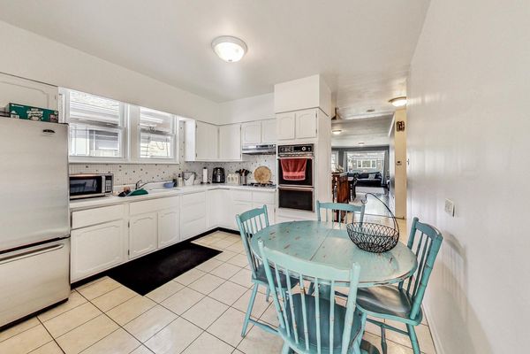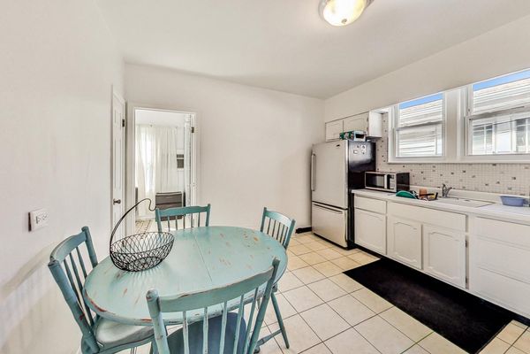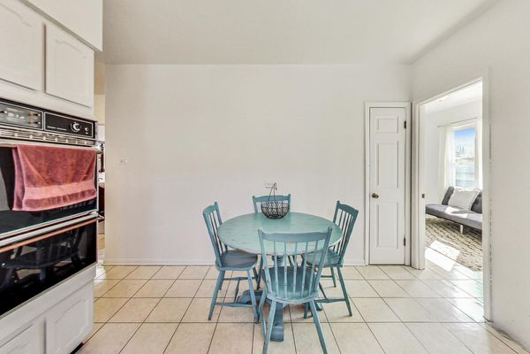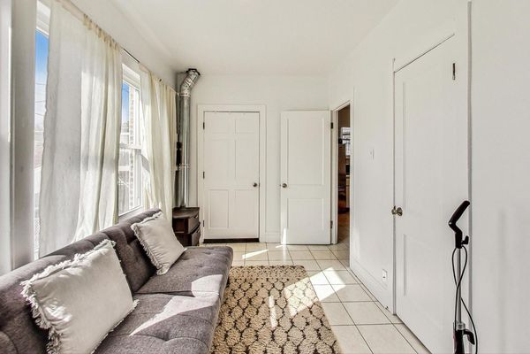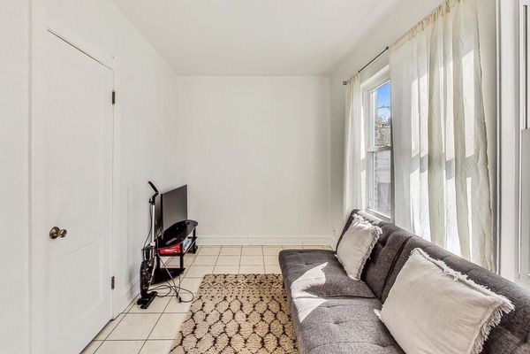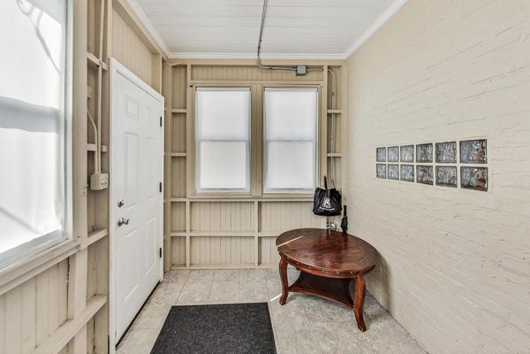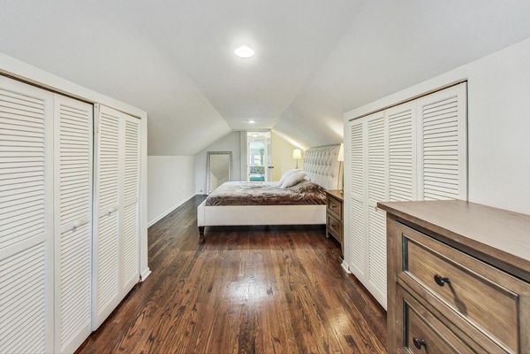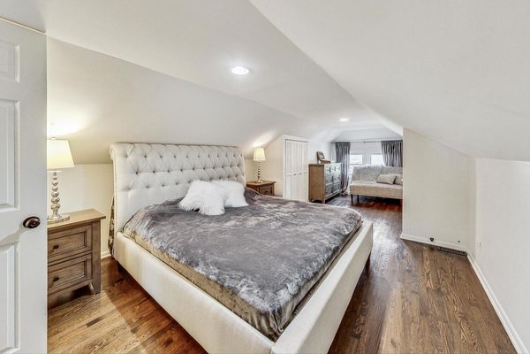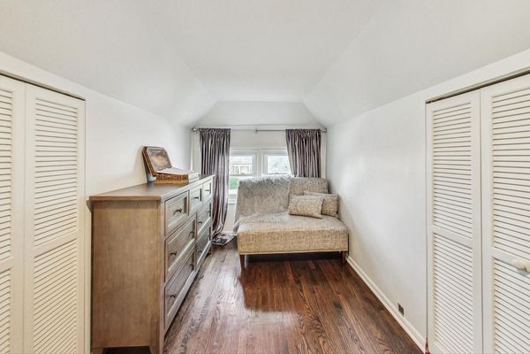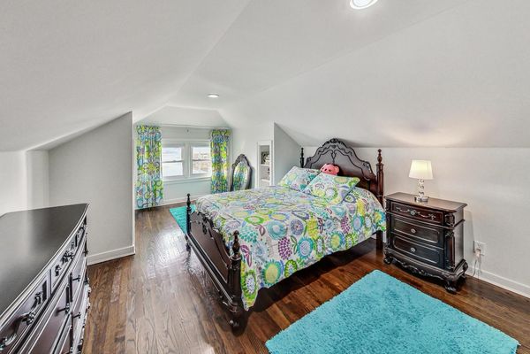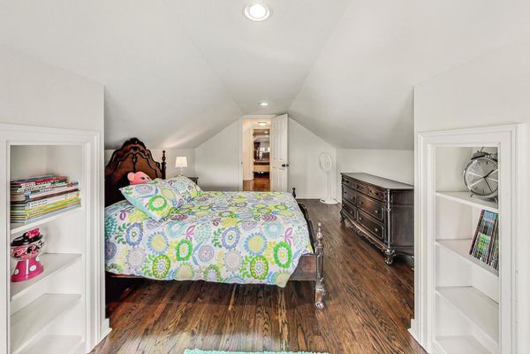7819 W Elmgrove Drive
Elmwood Park, IL
60707
About this home
CLASSIC, two-story bungalow home located on a quiet tree-lined street in a highly desirable neighborhood of Elmwood Park! This 4 bedroom, 2 bathroom home offers an updated interior with thoughtful finishes throughout, and includes a spacious floor plan with 3, 587 square feet of living space. The main level provides a gracious layout with high ceilings, new hardwood floors, and plenty of windows that fill the home with ample natural light. The large, sun-filled living room features newly installed recessed lighting and large bay windows, perfect for relaxing. The formal dining room was recently combined with the living area in order to provide an open concept layout, perfect for entertaining! The kitchen is equipped with plenty of cabinetry and all stainless steel appliances, including a newer refrigerator and microwave. The eat-in kitchen also features a breakfast area that leads directly to a sitting room with direct access to the backyard! The main level includes two perfectly-sized bedrooms and an updated full bathroom with a new vanity sink and porcelain tile flooring. The home also features a newly replaced hardwood staircase that leads up to the second level. The second floor features two large bedrooms with newly installed recessed lighting, and a full bathroom with a new vanity sink and porcelain tile flooring. The lower level offers a full, unfinished basement that includes a laundry room with an updated washer and dryer. The property is also equipped with a newly installed central AC system, an updated roof, a replaced hot water heater and furnace, and updated electrical and plumbing systems. The exterior of the home also features a fenced-in backyard, perfect for all outdoor gatherings; and includes a detached one-car garage with direct access through the alleyway. This property is situated in a quiet neighborhood near parks, great schools, and entertainment with plenty of shops and restaurants nearby. The property is also close to all public transportation, making it an ideal commute! LOCATION, LOCATION, LOCATION. This home is a must see, don't miss out!
