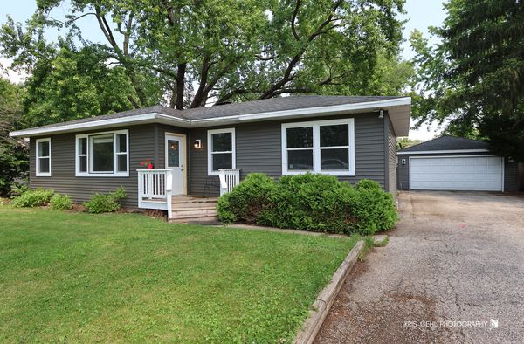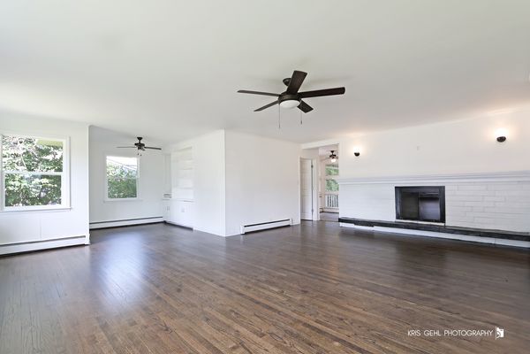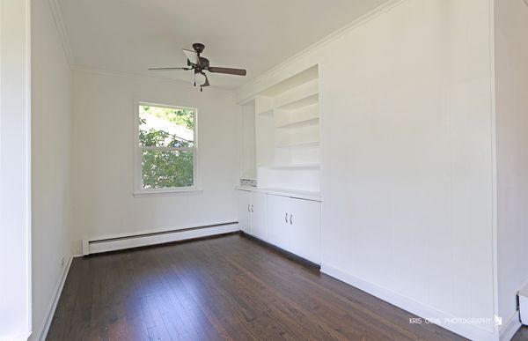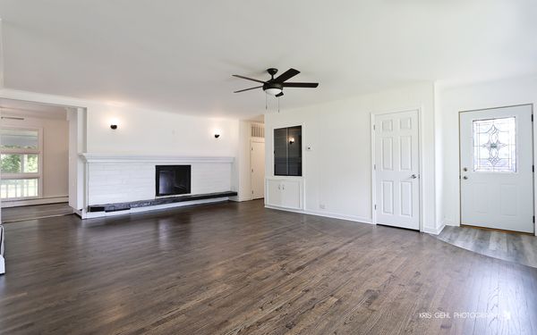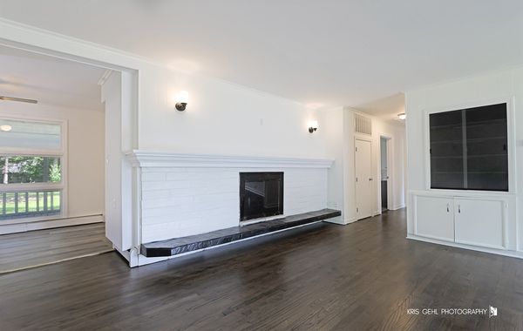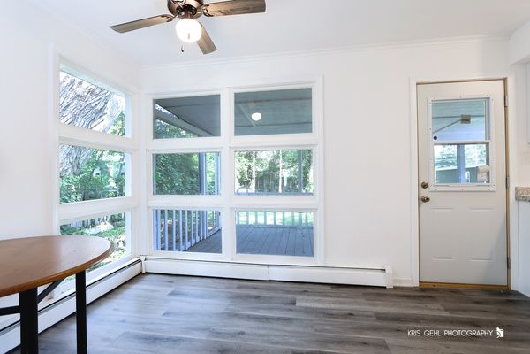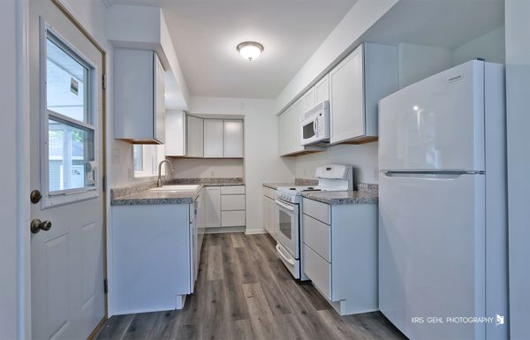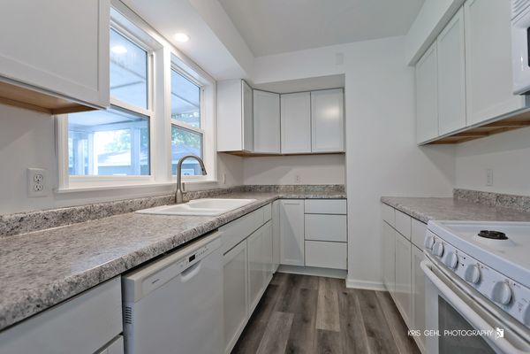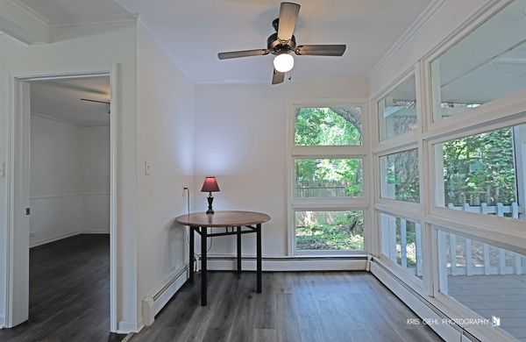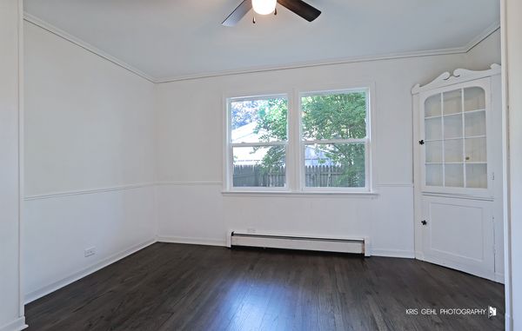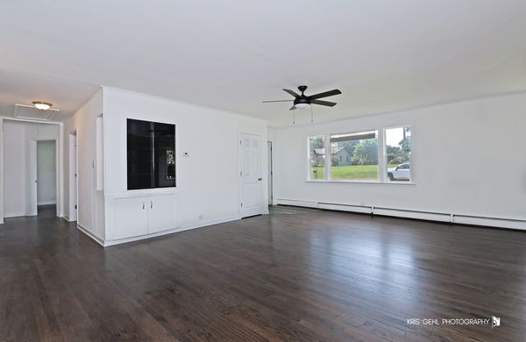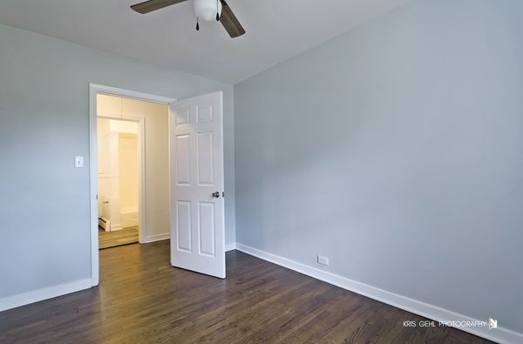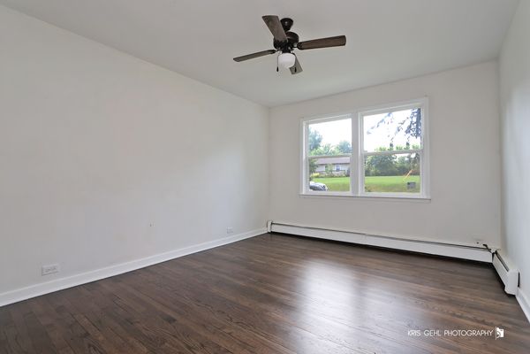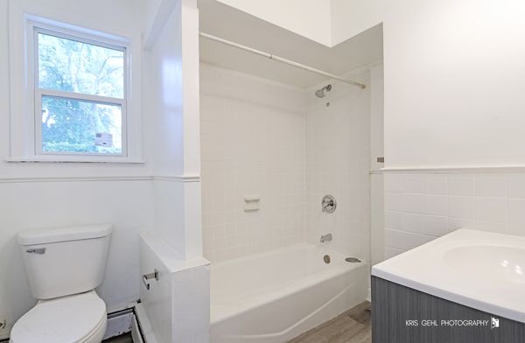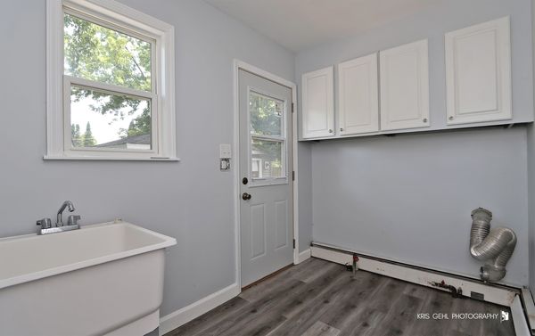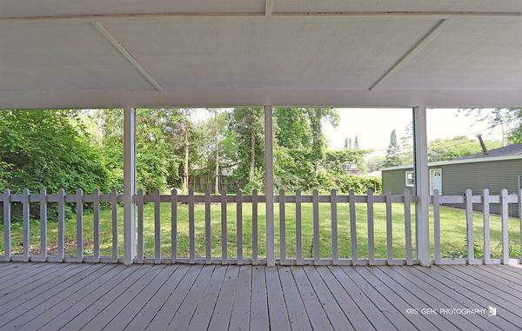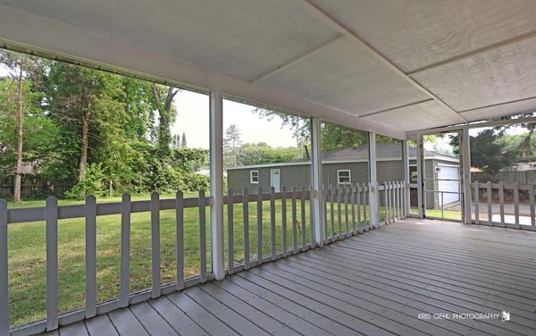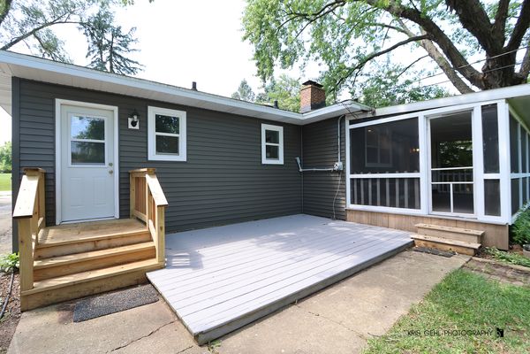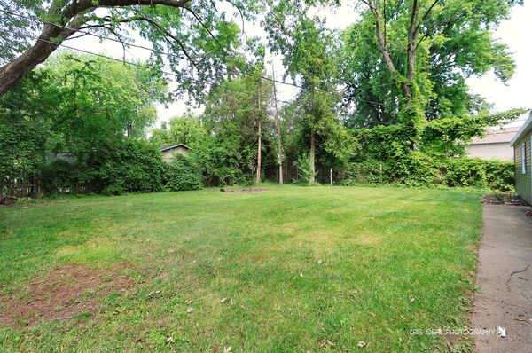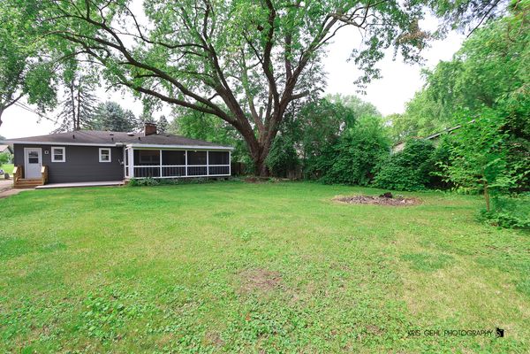7818 Highview Drive
Wonder Lake, IL
60097
About this home
Welcome to 7818 Highview Dr, a charming and recently renovated home in Wonder Lake, Illinois. This move-in ready property offers a comfortable and modern living space with a range of updates and improvements. The house features 3 bedrooms and 1 bathroom, making it an ideal choice for families or those looking for a cozy abode. Built for convenience and style, this home boasts a range of recent upgrades. 2024 updates include new siding, facia, soffit, all windows (except large living room window and large floor to ceiling kitchen window), all new doors, water heater and WHOLE kitchen remodel. Well pump was replaced in 2023, and a new 100amp panel was installed. The hardwood floors have been refinished in 2023, adding a touch of elegance to the interior. The property includes a large 2-car garage with a back-room extension, providing ample space for vehicles and storage. Enjoy the large porch and wood-burning fireplace, perfect for relaxing or entertaining guests. The beautiful hardwood floors throughout the home create a warm and inviting atmosphere, complemented by the recent renovations that bring a fresh and modern feel to the space. Don't miss the opportunity to make this wonderful home yours and enjoy the comfort and convenience it has to offer. Experience the joy of living in a recently updated and well-maintained property in a desirable location with water rights to Wonder Lake.
