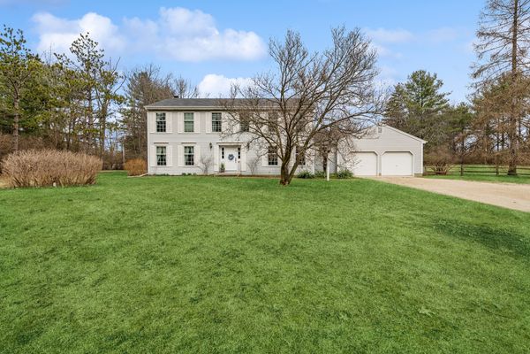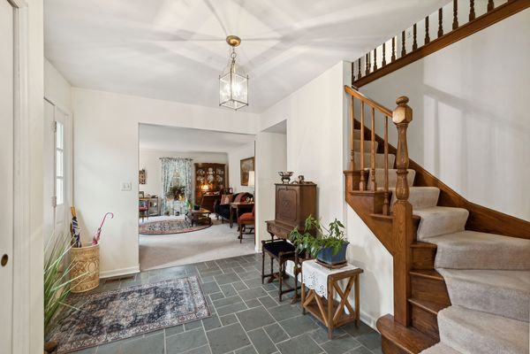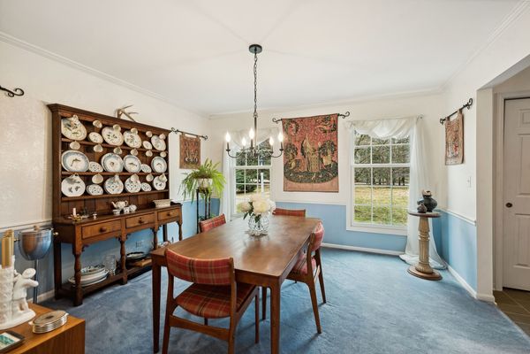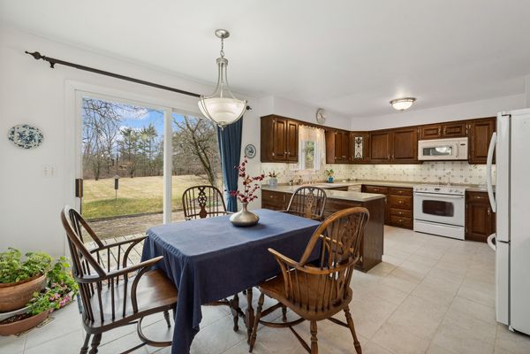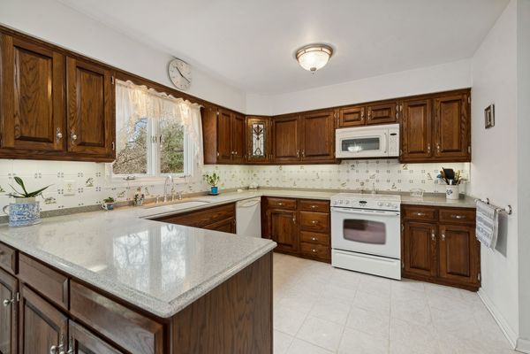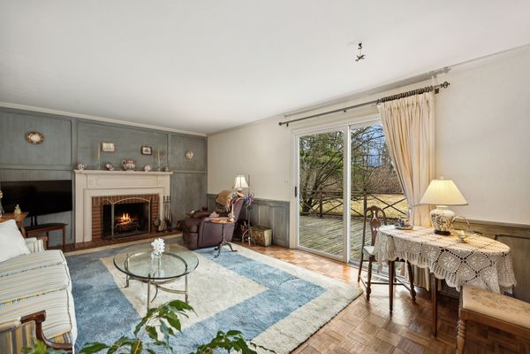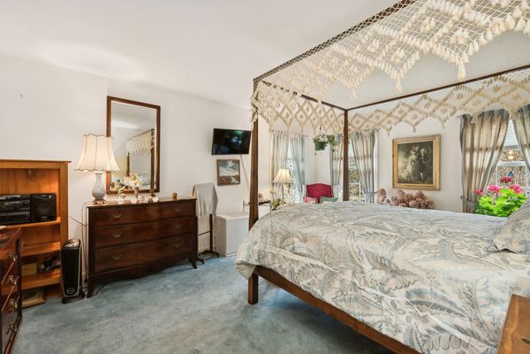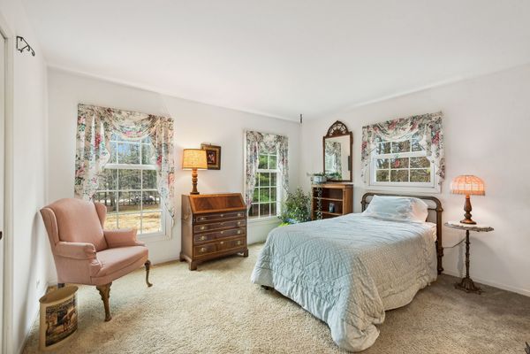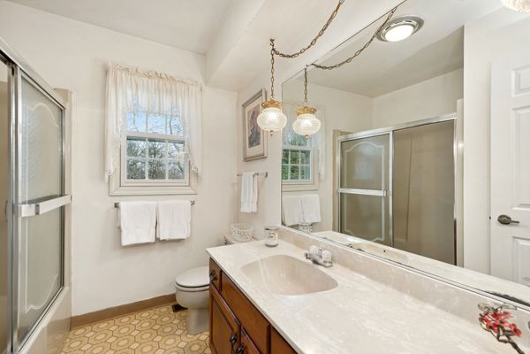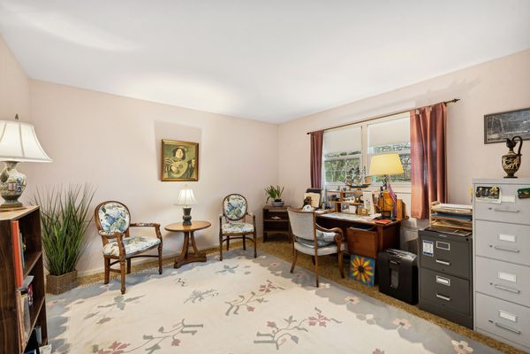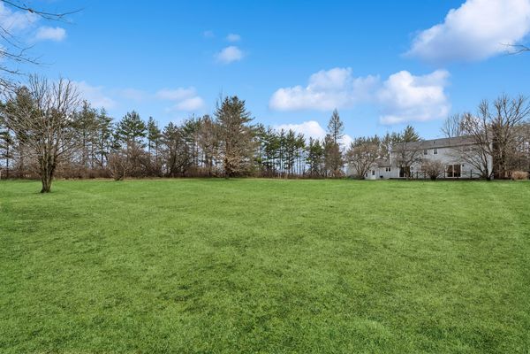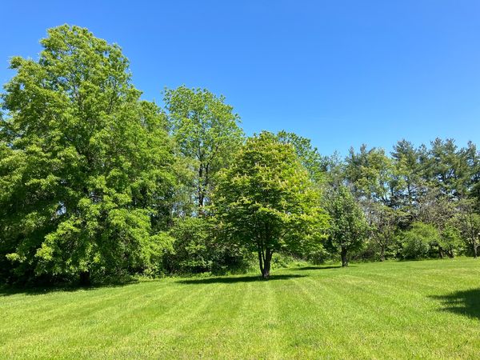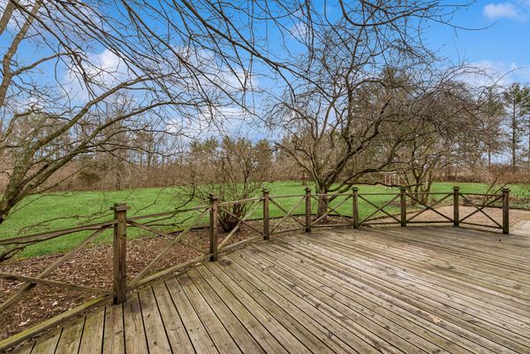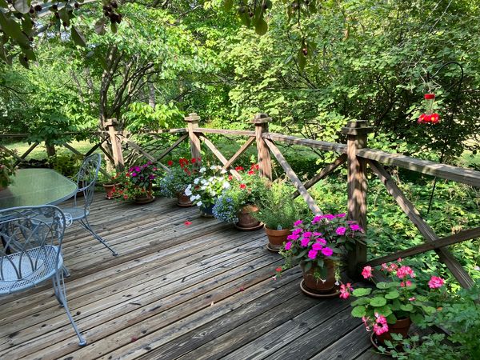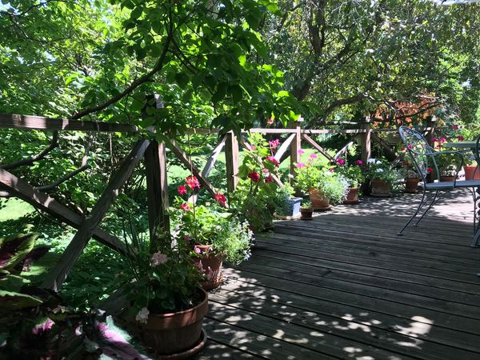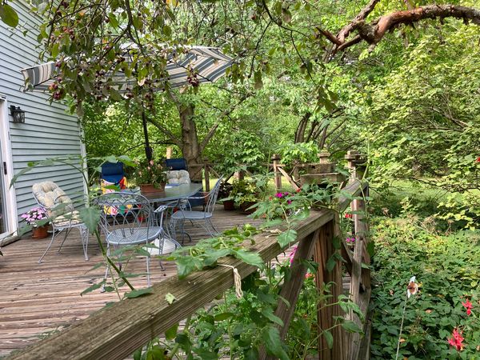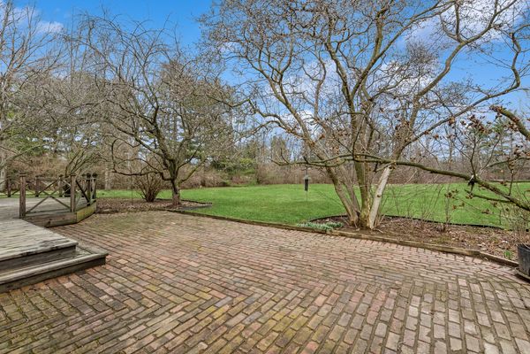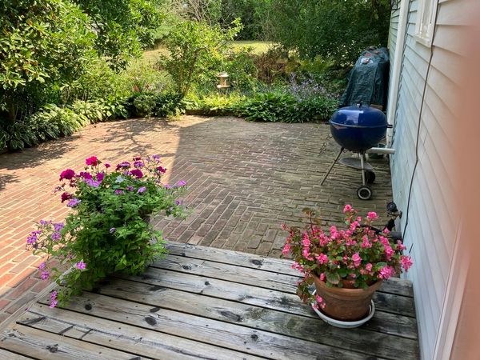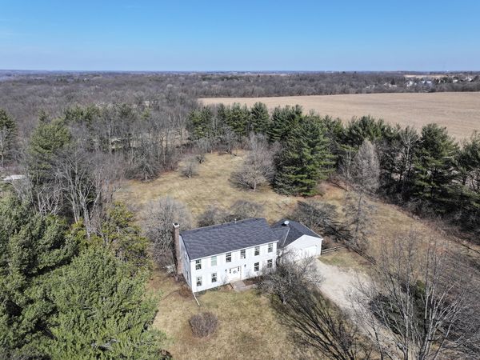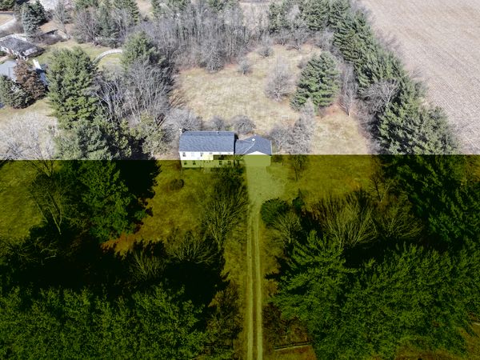7818 Cambridge Court
Woodstock, IL
60098
About this home
Welcome to your secluded sanctuary nestled within the tranquil beauty of Pine Ridge subdivision! ~ This charming two-story Colonial home sits on over 3 acres of wooded bliss, offering unparalleled privacy and serenity ~ Tucked away on a peaceful cul-de-sac, this retreat boasts a harmonious blend of nature and comfort ~ With 4 large bedrooms and 2.5 baths, living room, formal dining room and family room this home provides ample space for your family to thrive ~ The updated kitchen has Quartz countertops and lovely Delft tile backsplash & Italian tile flooring ~ It's a chefs paradise that boasts plenty of countertops, cabinets and room for a kitchen table for the family to gather around ~ The primary bedroom has the convenience of an updated walk-in shower, two vanities and a HUGE walk-in closet ~ The partial basement and crawl space offer additional storage and potential for customization to suit your needs ~ Indulge in relaxation and entertainment with amenities such as a wet bar, perfect for hosting gatherings, and a wood-burning fireplace, ideal for cozy evenings ~ While the huge wooden deck & brick paved patio provides ample space for outdoor enjoyment and breathtaking views of the surrounding woods ~ Nature enthusiasts will delight in the proximity to Bull Valley riding trail, perfect for walking or horseback adventures amidst the lush surroundings ~ Imagine exploring scenic trails right from your doorstep, immersing yourself in the natural beauty of the landscape ~ Cherished by the same owner for 41 years ~ It exudes a sense of history and warmth ~ Whether you're seeking a peaceful retreat or a place to create new memories with loved ones, this home offers the perfect escape ~ Don't miss this rare opportunity to experience the tranquility and charm of this Pine Ridge gem ~ It is also close to schools, shopping, restaurants and the Metra train ~ Schedule a viewing today! ~ Roof replaced with complete tear off in 2019 ~ Water heater replaced 2021 ~ A/C condenser fan replaced in 2019 ~ Refrigerator 2022
