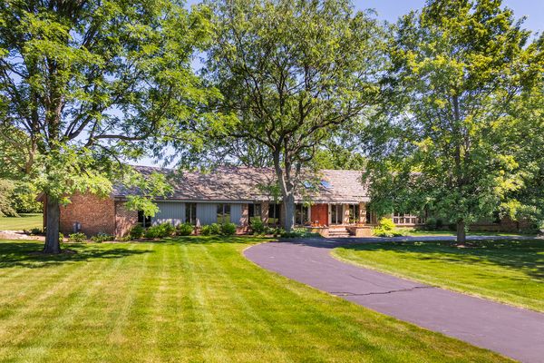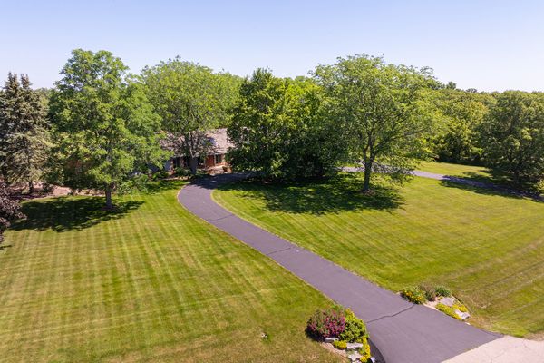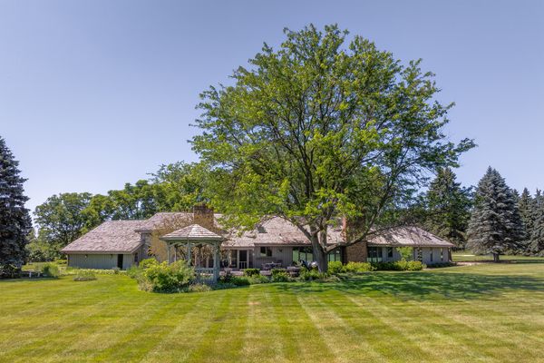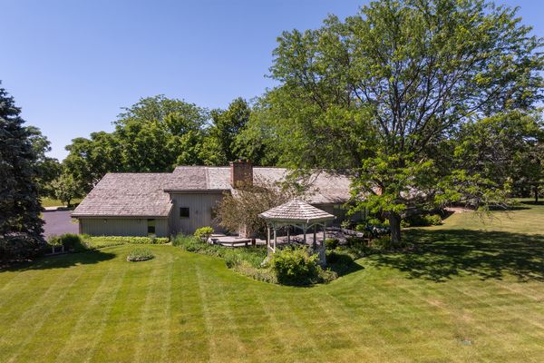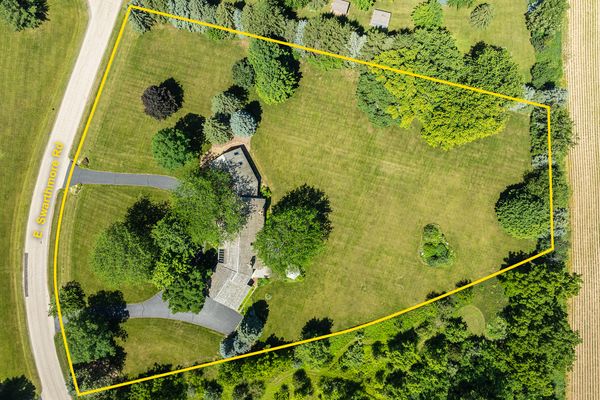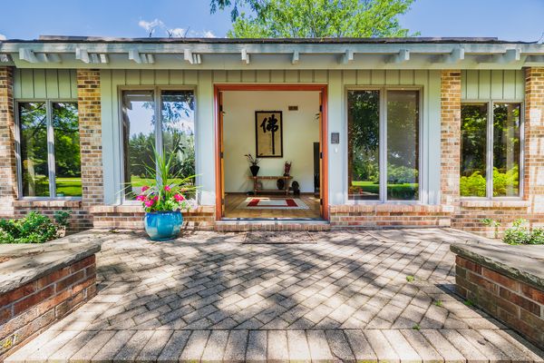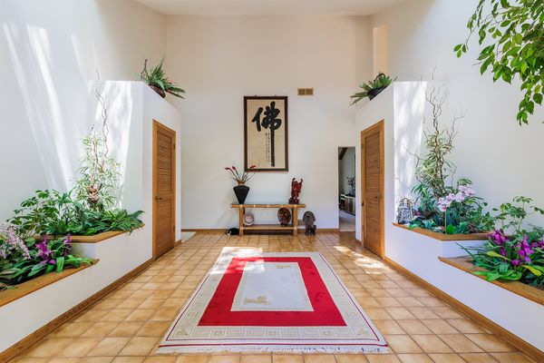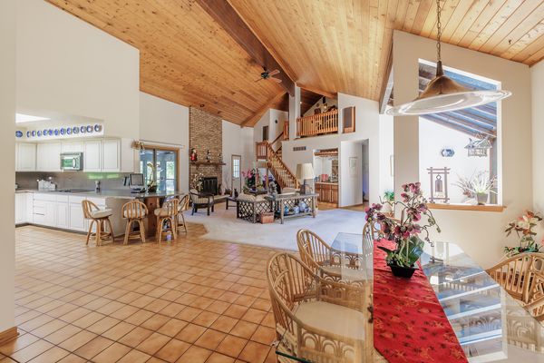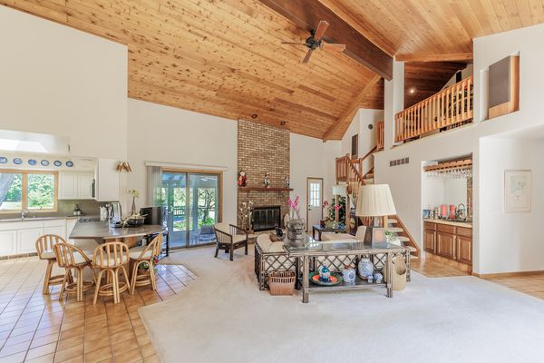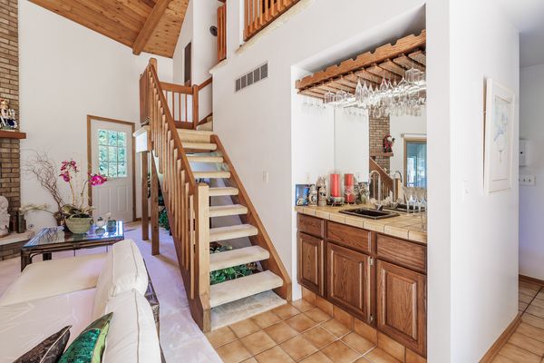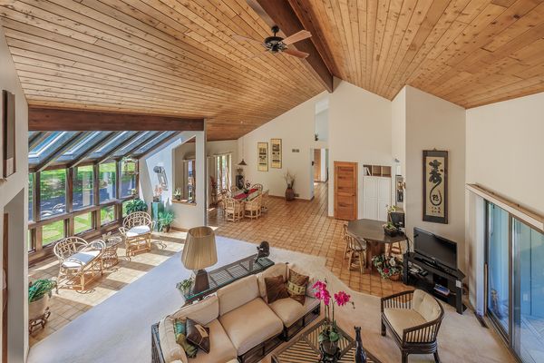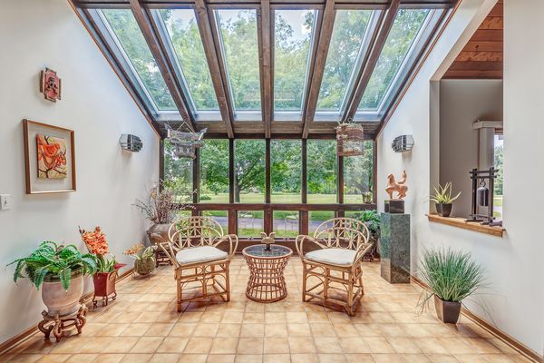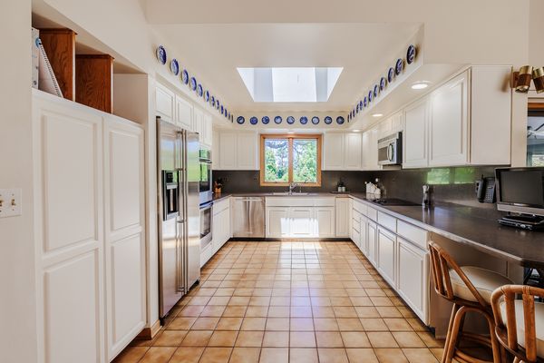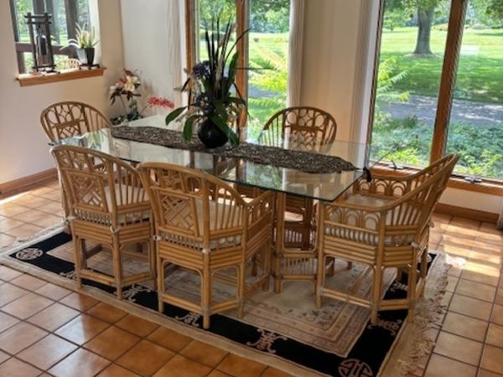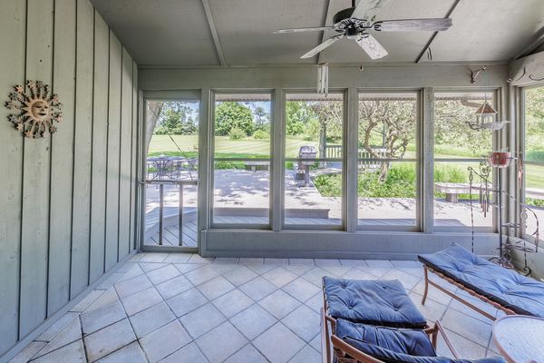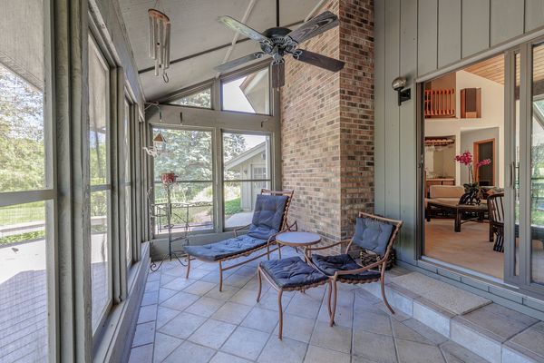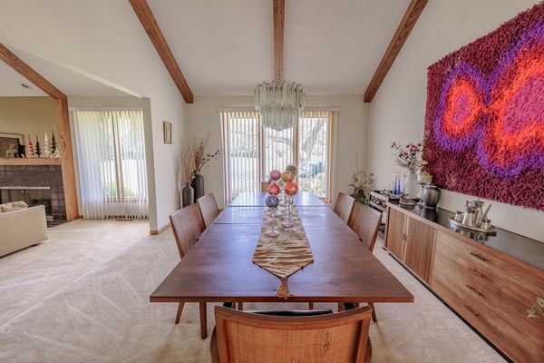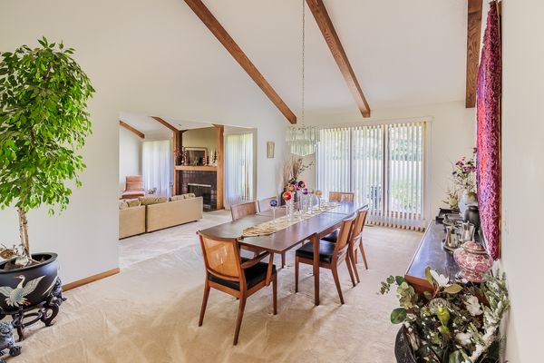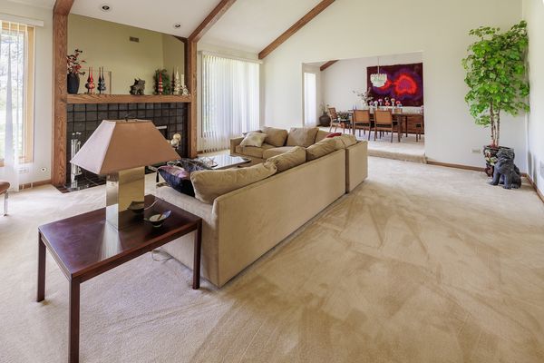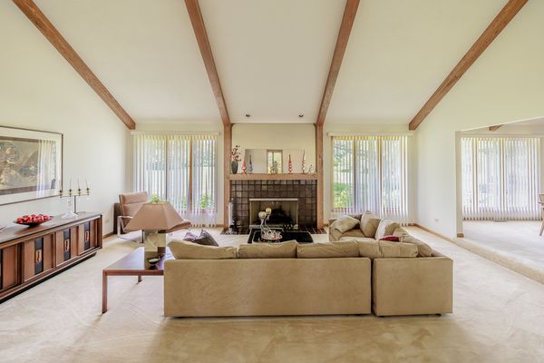7810 E Swarthmore Road
Woodstock, IL
60098
About this home
Finally, a beautiful large custom designed brick/cedar ranch on 3 acres in the Pine Ridge subdivision (unincorporated Bull Valley) is available. The exterior video, attached, shows the arcing structure of the 4, 000+ sq. ft. home on the main floor. Outdoor entertainment is enhanced with a multi level Trek deck of 22x21 and a lower deck of 16x17, with built in bench seating. The large hexagon gazebo adds even more to this private space overlooking the Bull Valley Horse Trails. The tiled screened in porch allows seasonal relaxation. But, the real beauty of this home is the breath taking open floor plan. The skylit foyer is a grand entrance that leads to the Great Room with its high beamed and wood ceiling. To experience the largess of this room, ascend the stairs by the wet bar to the loft. The sun room with its beamed inset windows provides a bright southern exposure to the interior. The entire kitchen area opens into the Great Room. Note, the large dining and living rooms with their cathedral ceilings add an unmatched character not found in other homes. The intricate beamed ceiling in the office gives an executive feel to the space. The guest bedrooms have large closets and are situated near the hall walk in cedar closet. The four linen closets keep essentials nearby. The large private master bedroom at the end of the hall is away from the Great Room activity. The bedroom features two (his/hers) large walk in closets and a massive master bathroom. The two large skylights in the bathroom allow for the maximum lighting on any day. This is a must see ranch home that's large enough for your activities and a forever home with it's single level living space. Plus this house also features nearly 2500 sq. ft. of unfinished basement should you desire additional living space for bedrooms, game rooms or separate entertainment areas.
