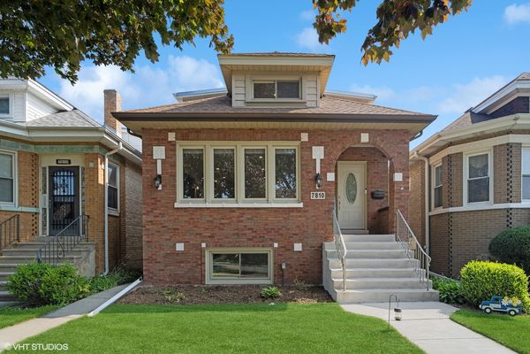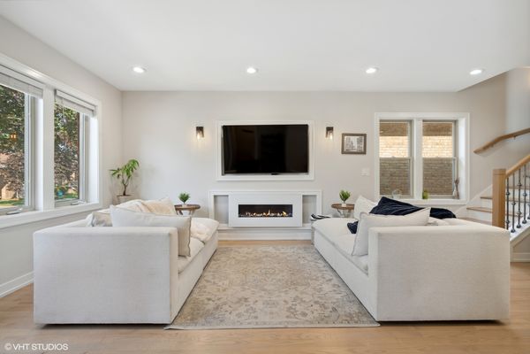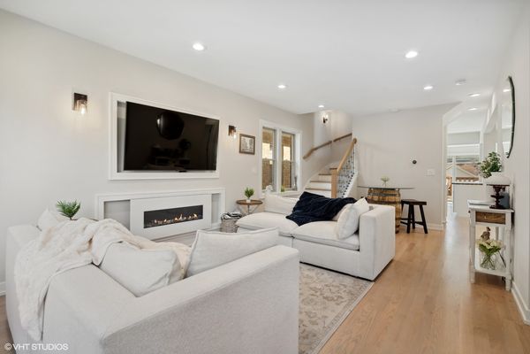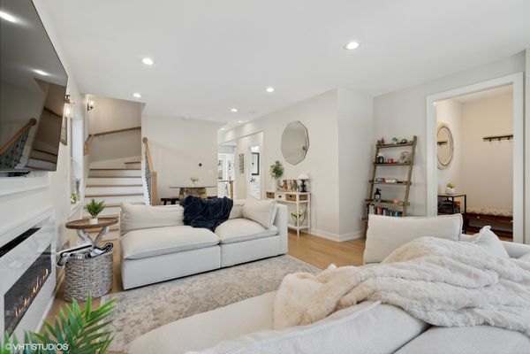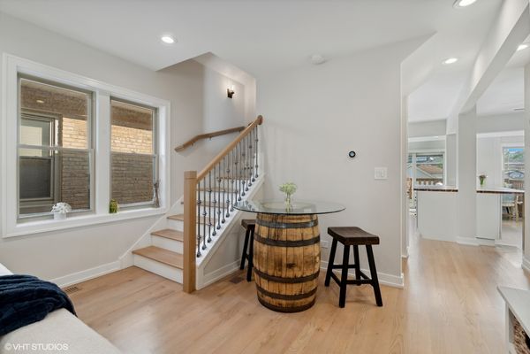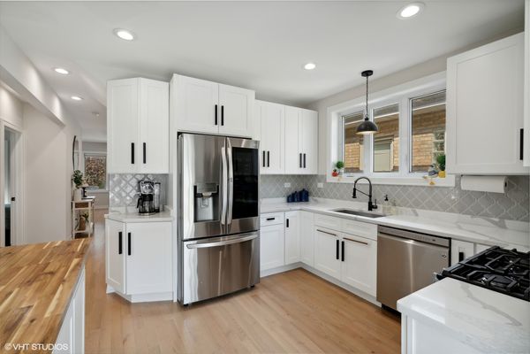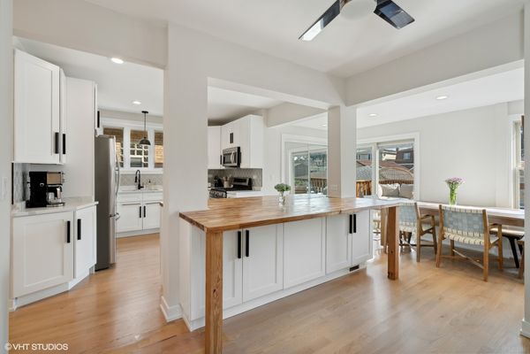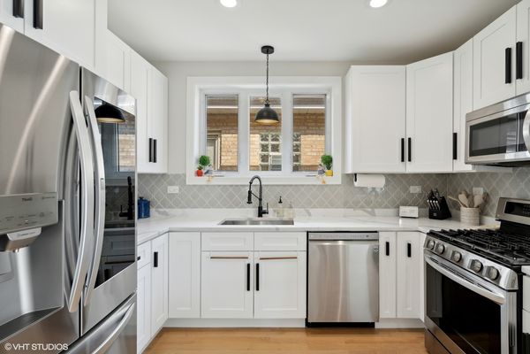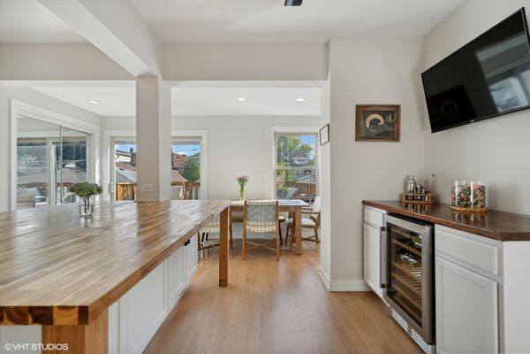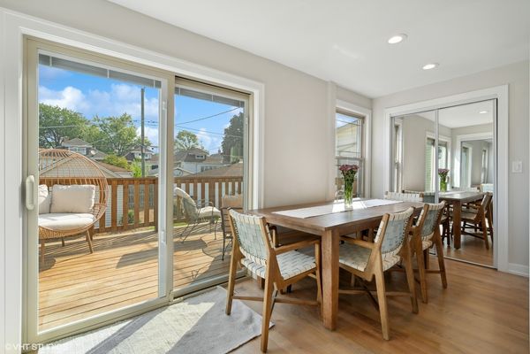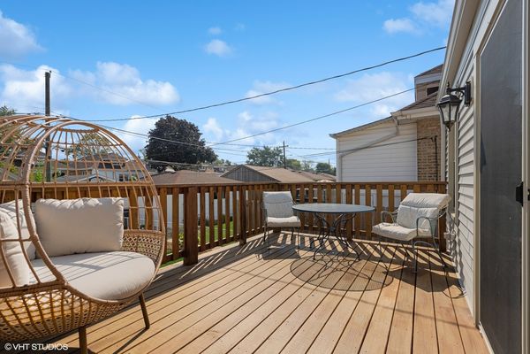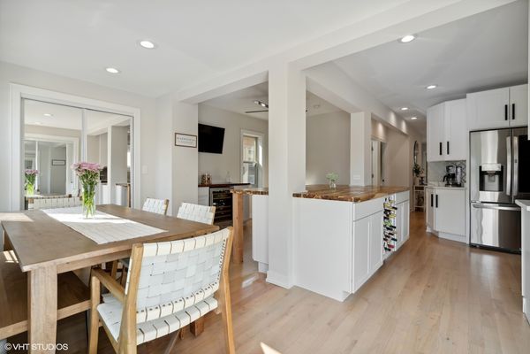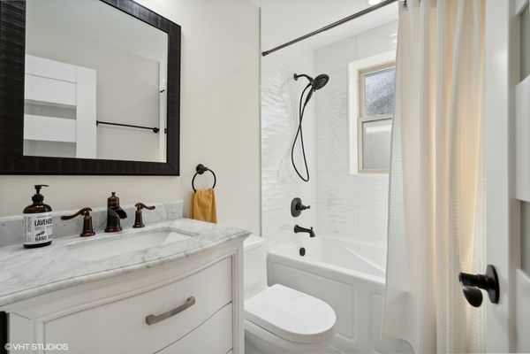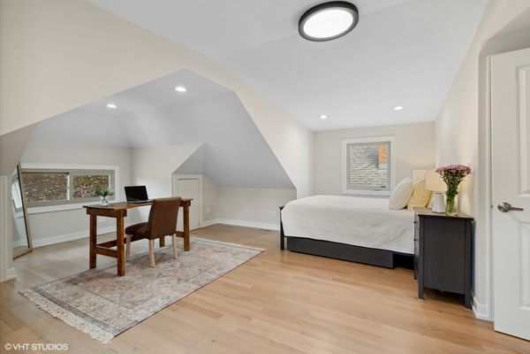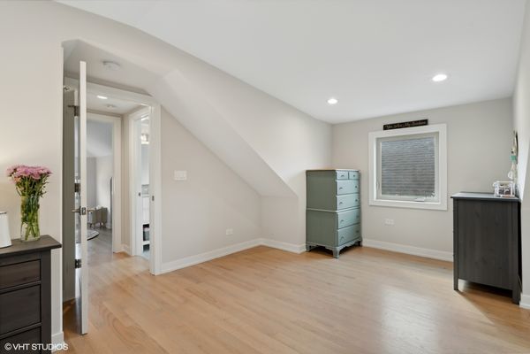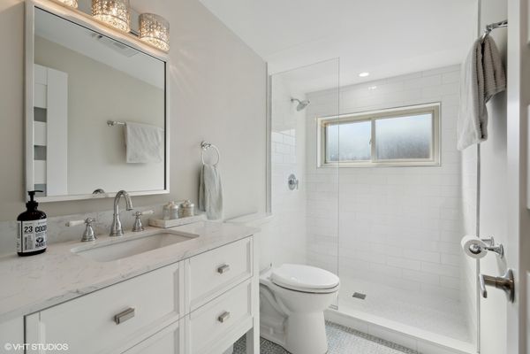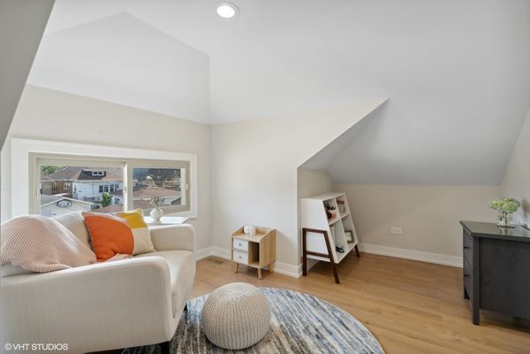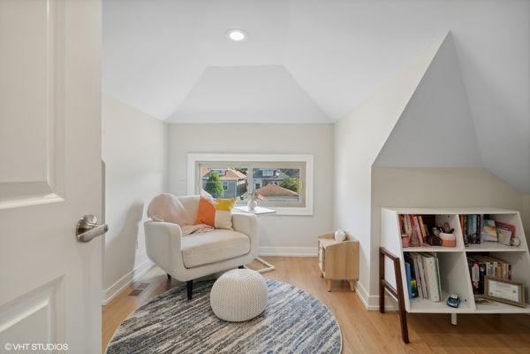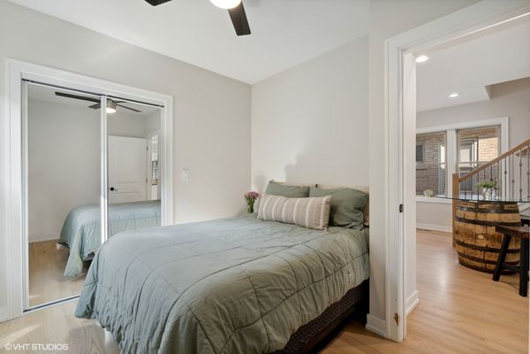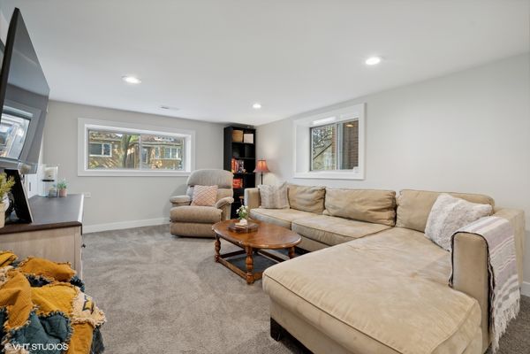7810 Cressett Drive
Elmwood Park, IL
60707
About this home
Look no further! Charming Elmwood Park is the perfect place to call home for anyone looking for incredible convenience, without the downtown bustle. This recently renovated three bedroom + study / office, three full bath Chicago style bungalow has everything you need for that comfortable + convenient lifestyle you're seeking. Situated on an oversized lot and completely renovated in 2022 this home is sure to check all the boxes. Flooded with natural light, white oak hardwood flooring throughout gives this home the airy and bright feel perfectly paired with that cozy comfort you desire in a home. Your kitchen boasts beautiful white Quartz counter tops, white shaker style cabinetry, large butcher block island and a separate dining space perfect for entertaining friends and family. Step outside onto your large deck space or let your green thumb mindset take over in your spacious yard. Main level also has a great size guest bedroom and bathroom with tub. Upstairs you will find two bedrooms and a shared bathroom with walk in shower. Head downstairs to your finished basement and relax + watch a movie in your family room. The lower level also has a bedroom and gorgeous bathroom. Side by side laundry with slop sink in your Utility room. Oversized mudroom downstairs could be used for a home gym or additional storage. Oversized one car garage with room for storage.
