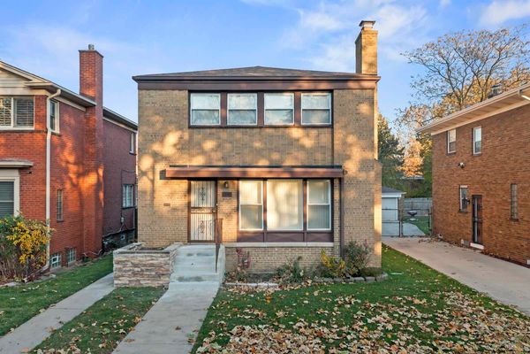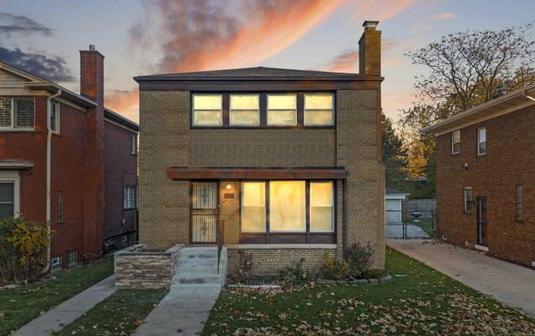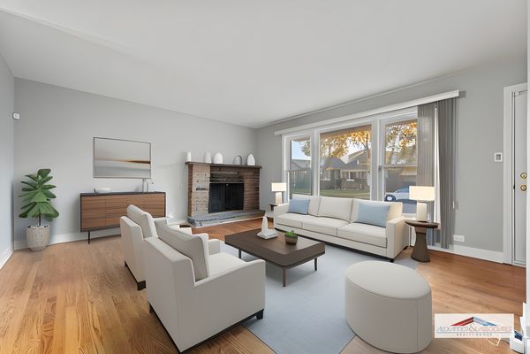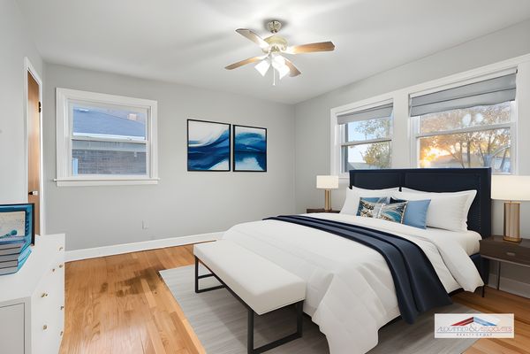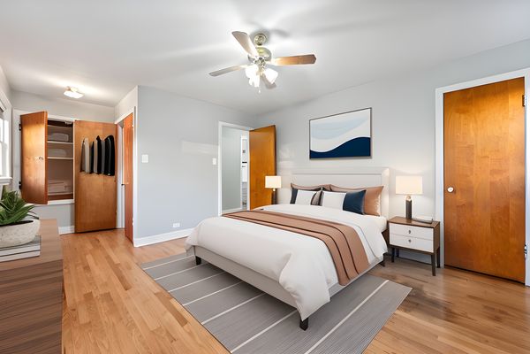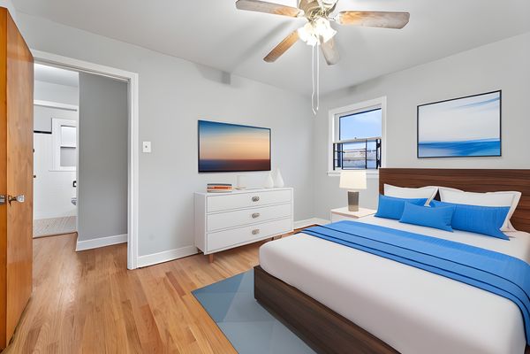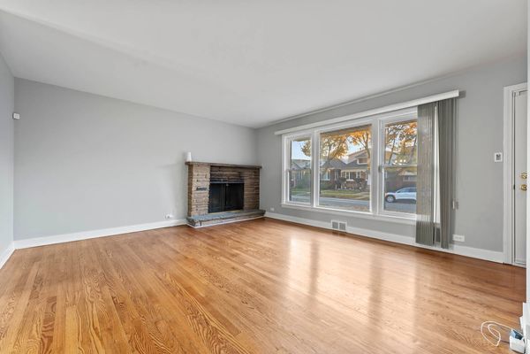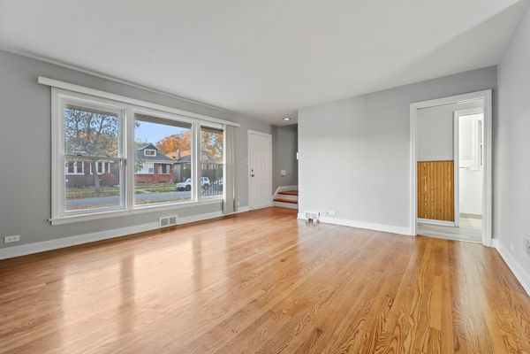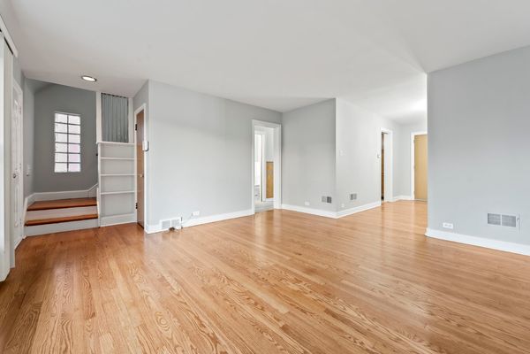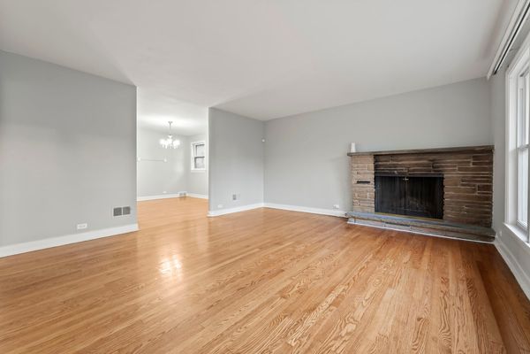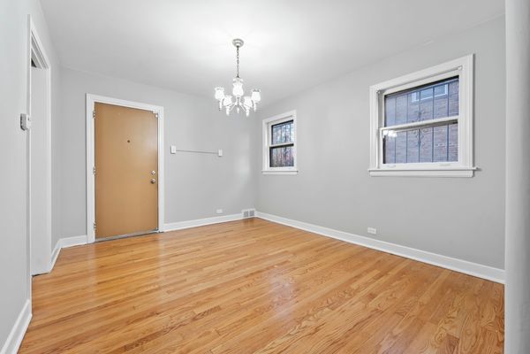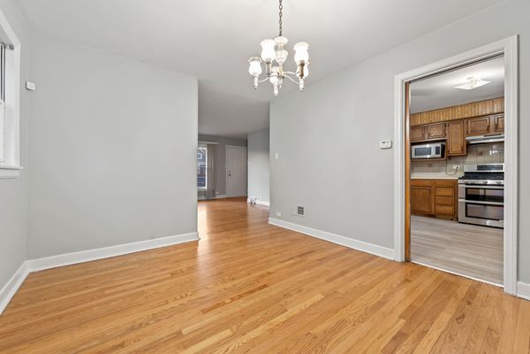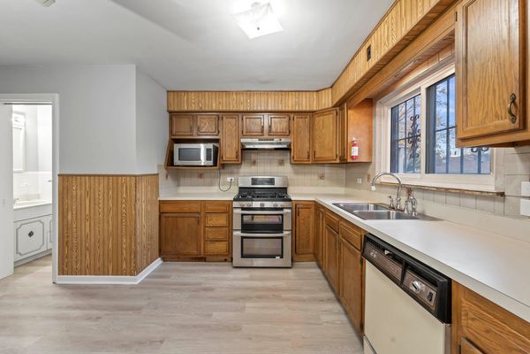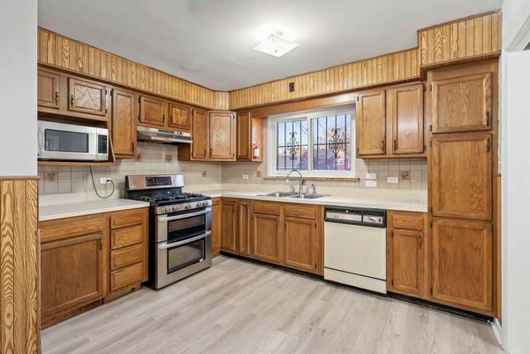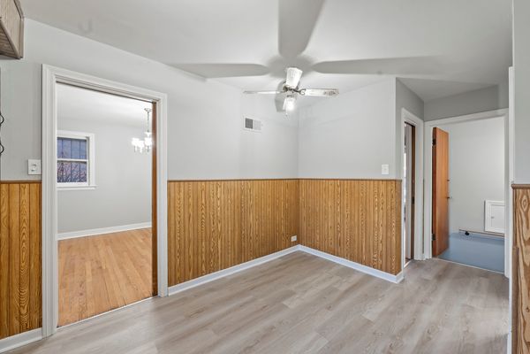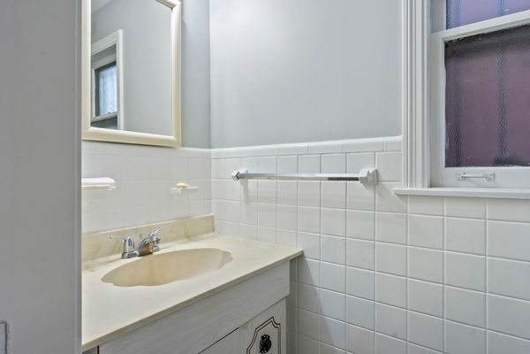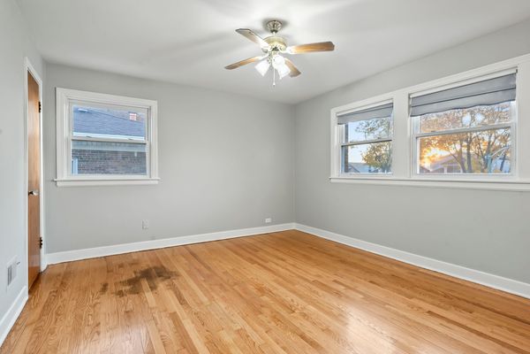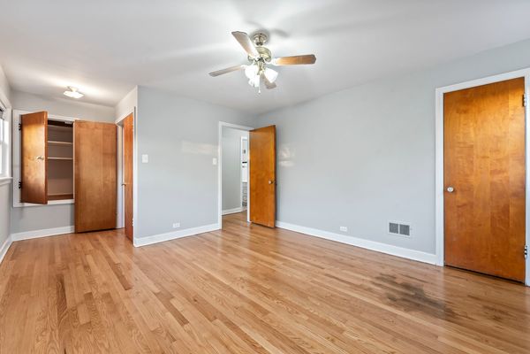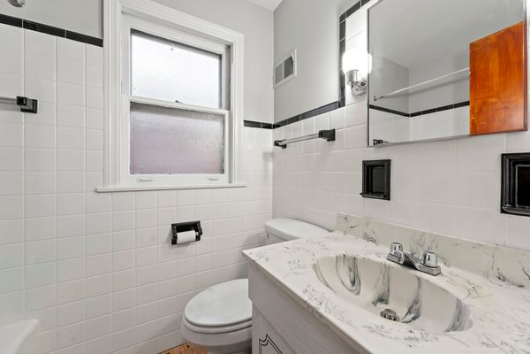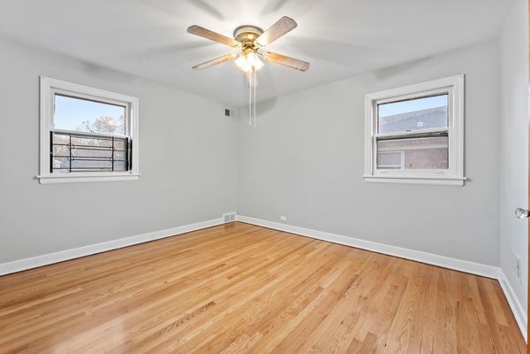7809 S Paxton Avenue
Chicago, IL
60649
About this home
$3000 New Appliance Credit Available. Welcome to 7809 South Paxton, Chicago, IL - a meticulously maintained 3BR/1.5 bath spacious brick Georgian home that seamlessly blends classic charm with modern amenities. This residence is a true gem, offering a comfortable and stylish living experience. As you step inside, you'll be greeted by the timeless beauty of refinished hardwood floors that flow seamlessly throughout the home. The entire space has been freshly painted, creating a bright and inviting atmosphere. One of the highlights of this property is the delightful screened-in back porch, providing the perfect spot to enjoy the outdoors in comfort and style. Whether you're sipping your morning coffee or hosting a gathering with friends, this space adds a touch of relaxation to your daily routine. This home boasts a range of desirable amenities, including Leaf Guard gutter covers to make maintenance a breeze. The practical additions of a sump pump with a battery backup ensure peace of mind, while the in-ground sprinkler system makes lawn care effortless. The well-appointed kitchen features a convenient garbage disposal, adding to the convenience of daily living. The thoughtful updates continue with a new garage roof, enhancing both functionality and curb appeal. Discover the perfect blend of classic elegance and modern convenience at 7809 South Paxton. This home is not just a property; it's a lifestyle, offering comfort, functionality, and a welcoming atmosphere for you and your loved ones. Don't miss the opportunity to make this meticulously maintained Georgian gem your own. Schedule a viewing today and imagine the possibilities of calling 7809 South Paxton home.
